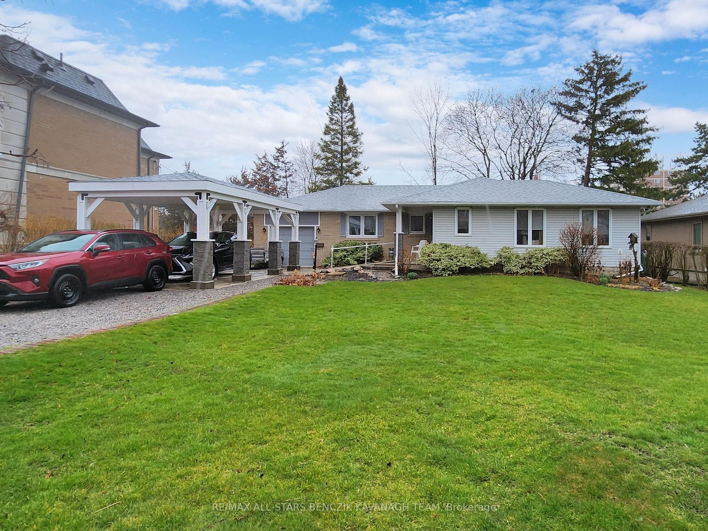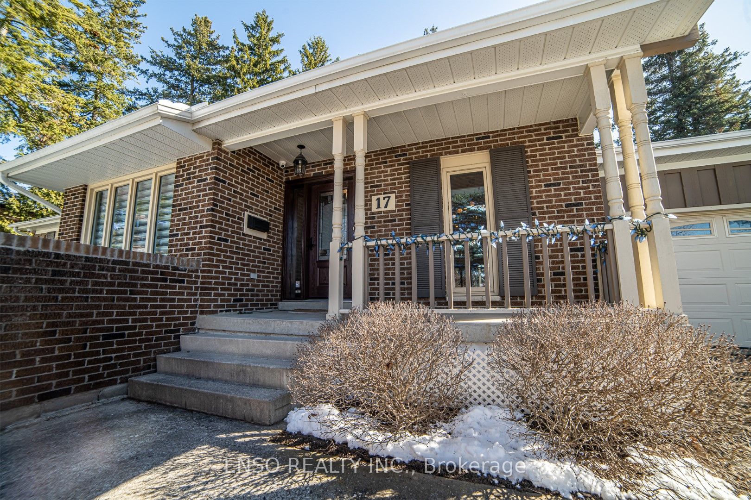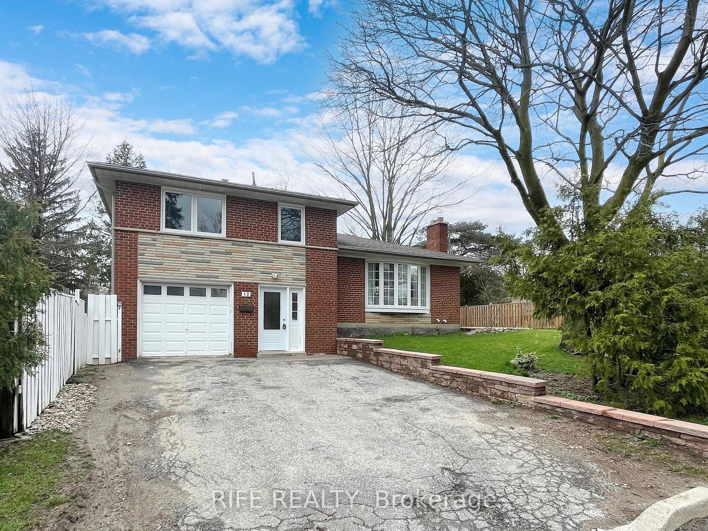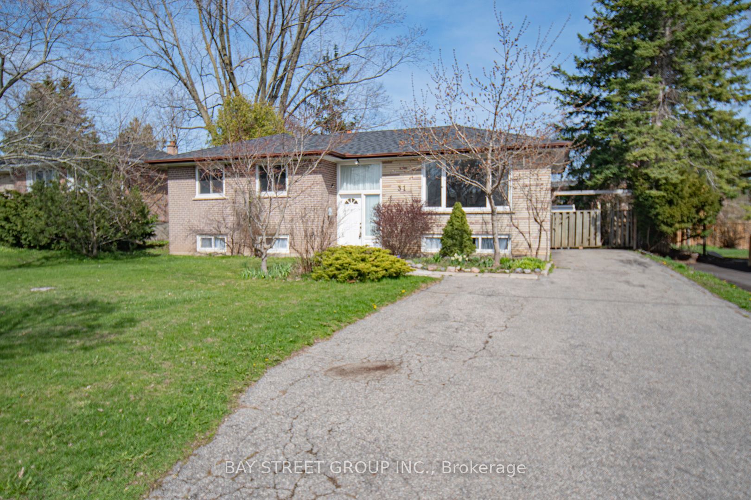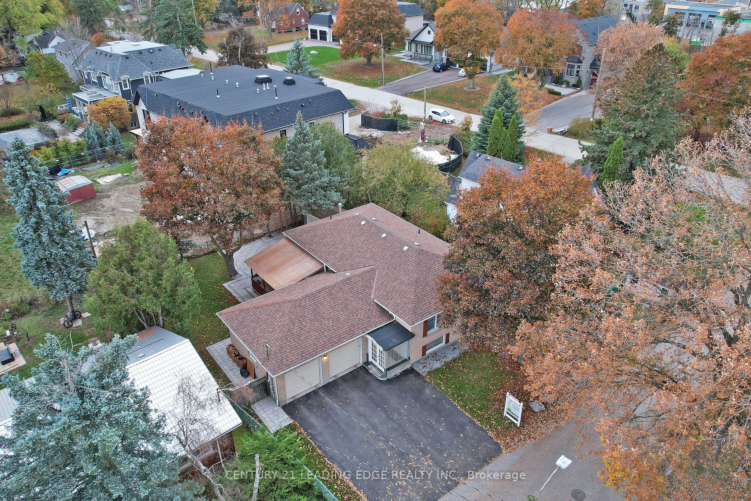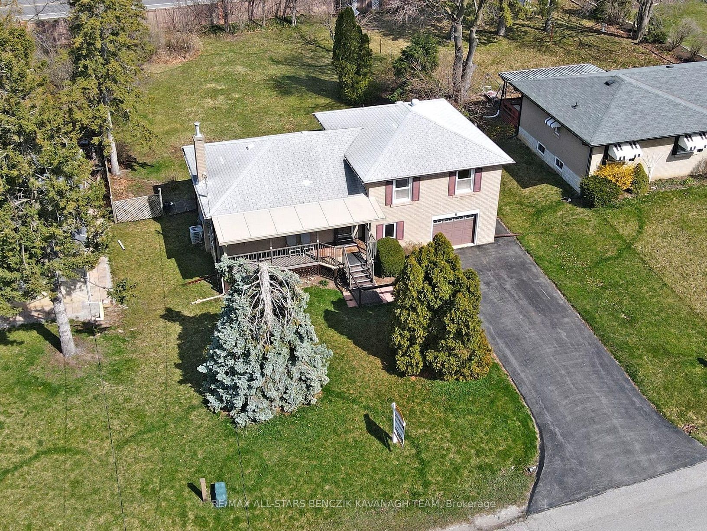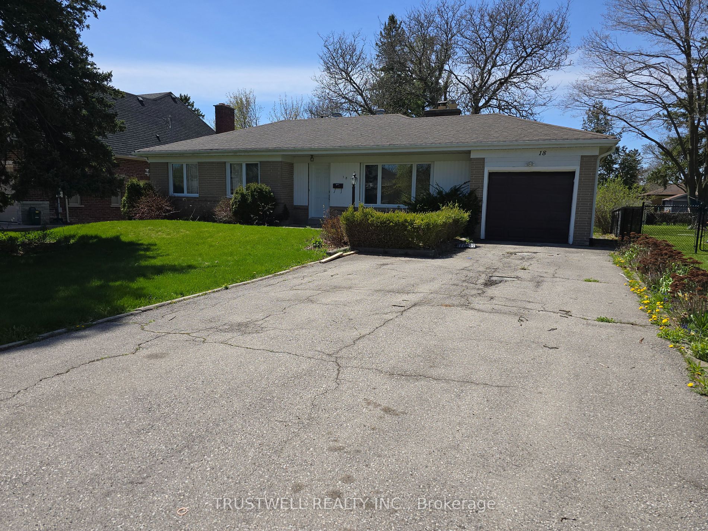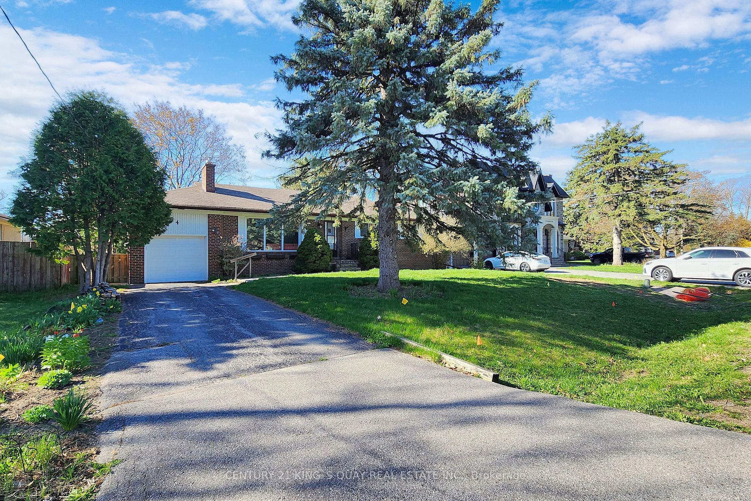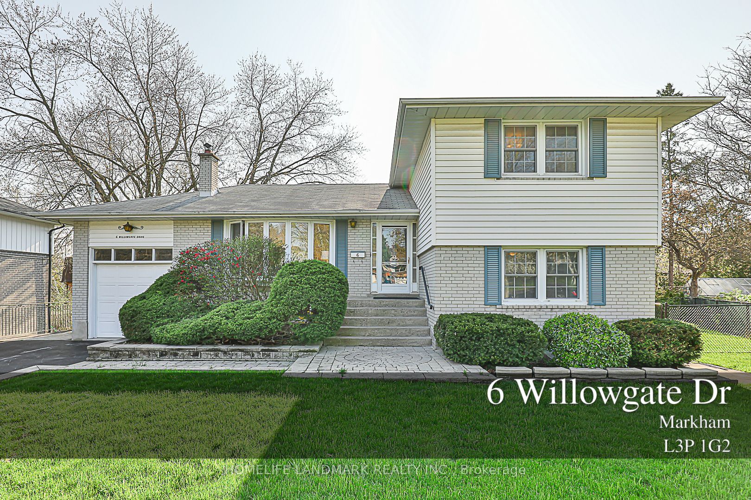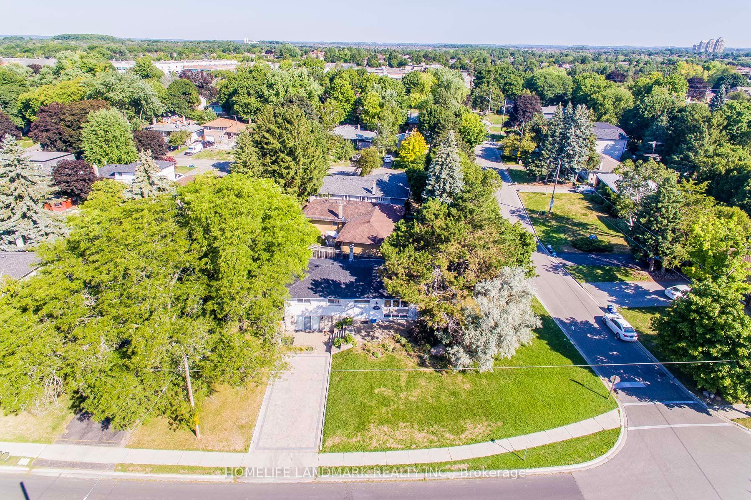110 Robinson St
$1,628,888/ For Sale
Details | 110 Robinson St
This Charming Bungalow In The Sought-After Bullock Community Boasts A Spacious 0.25-Acre Lot And Is Conveniently Located Near Historic Markham Main St. This Home Sits On A Rare Premium Lot Measuring (70' x 160') And It's Nestled Amongst Other Large High Quality Custom Homes.Elegant Dining Room With Hardwood Floors, Crown Moulding & An Oak Gas Fireplace. Spacious Family Room With Hardwood Floors That Overlooks The Front Yard. Kitchen With Breakfast Area & 2 Walkouts To The Expansive Deck. Primary Bedroom Offers Hardwood Floors, 3pc Ensuite & Convenient Ensuite Laundry. Finished Basement Showcases Tongue-And-Groove Pine Walls, Dry Bar, Wood Burning Fireplace, 2nd Laundry Area, Workshop & Ample Storage. The Backyard Boasts A Large Deck, Irrigation System, Garden Shed & Direct Access To Robinson St. Close To Markville Mall, Markham Village C.C And Historic Main St Markham With Its Many Shops, Cafes & Restaurants. Only Minutes To Go Station, York Region Transit & Hwy 407 For Easy Commuting Around The City. Located Within The Top Ranked Markville Secondary School District.
Room Details:
| Room | Level | Length (m) | Width (m) | |||
|---|---|---|---|---|---|---|
| Dining | Main | 5.55 | 3.39 | Gas Fireplace | Hardwood Floor | Crown Moulding |
| Sitting | Main | 3.38 | 3.34 | Window | Hardwood Floor | |
| Family | Main | 5.85 | 3.46 | Window | Hardwood Floor | O/Looks Frontyard |
| Kitchen | Main | 3.47 | 2.92 | W/O To Deck | Vinyl Floor | |
| Breakfast | Main | 2.34 | 2.05 | W/O To Deck | Hardwood Floor | Window |
| Prim Bdrm | Main | 4.42 | 3.50 | 3 Pc Ensuite | Hardwood Floor | Closet |
| 2nd Br | Main | 3.11 | 2.91 | Window | Hardwood Floor | Double Closet |
| Rec | Bsmt | 6.08 | 3.72 | Pot Lights | Dry Bar | Dropped Ceiling |
| Rec | Bsmt | 6.08 | 3.11 | Pot Lights | Fireplace | Dropped Ceiling |
