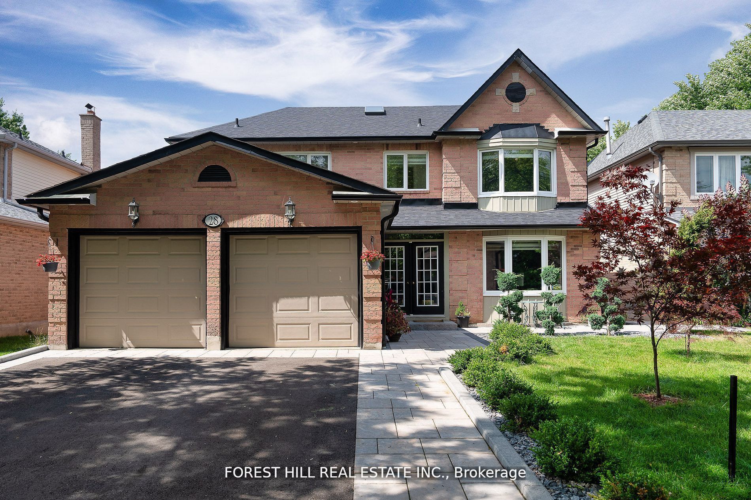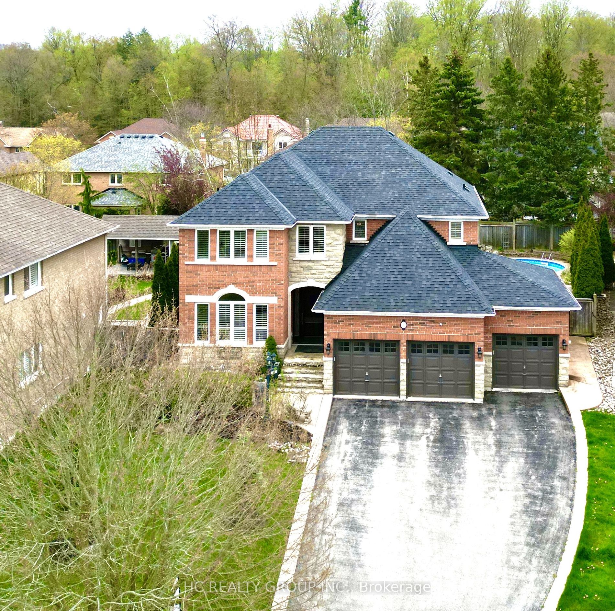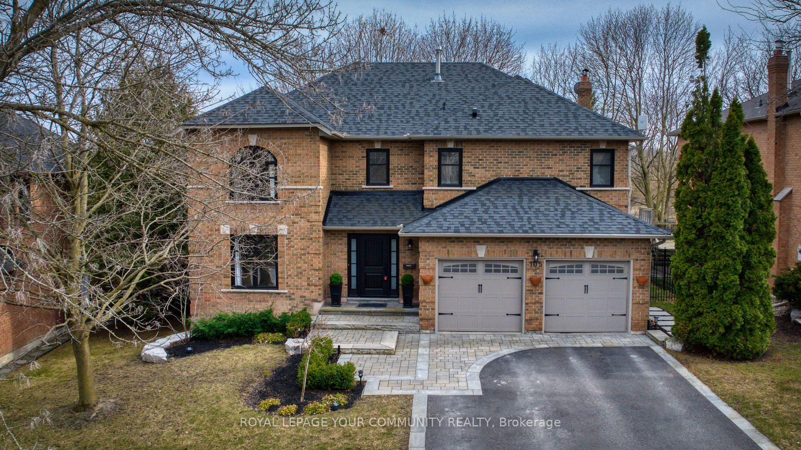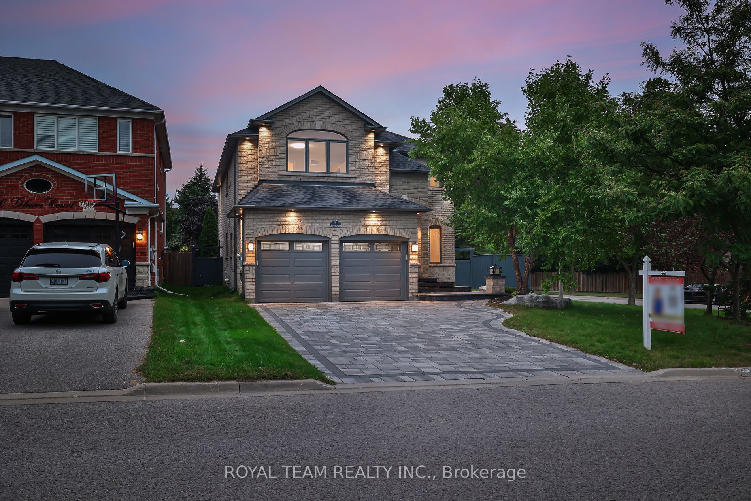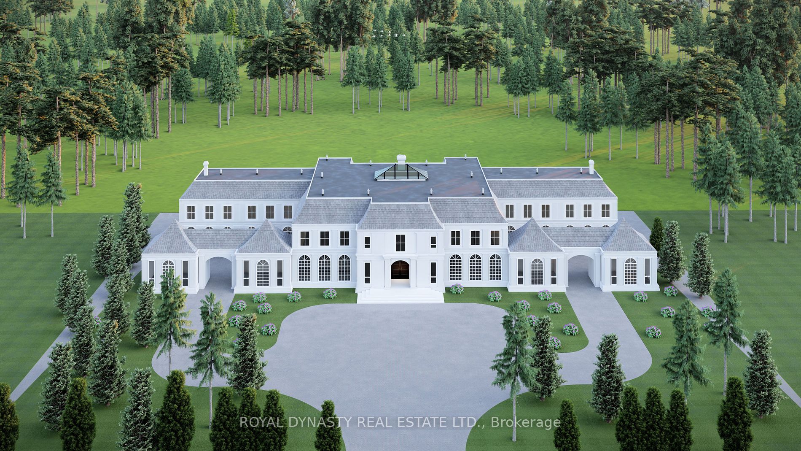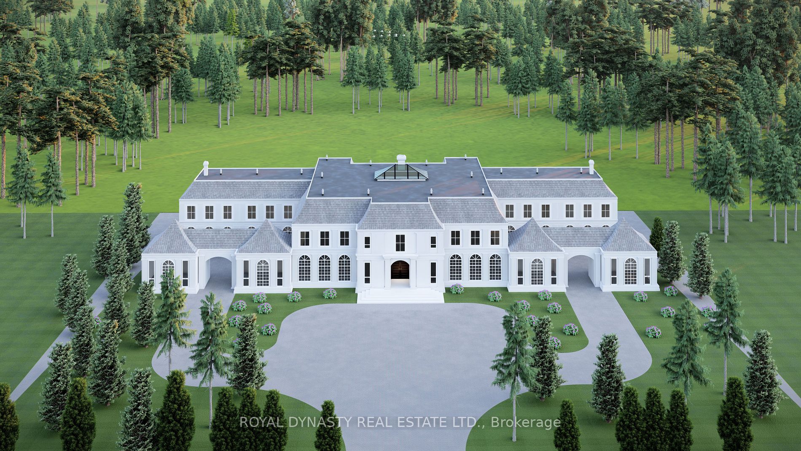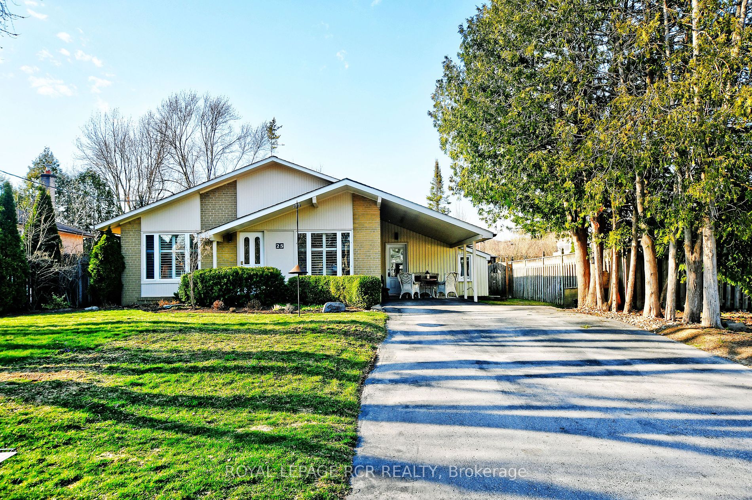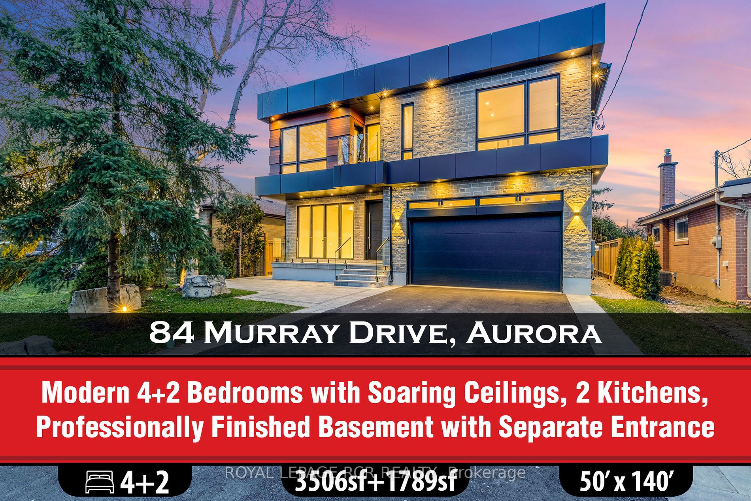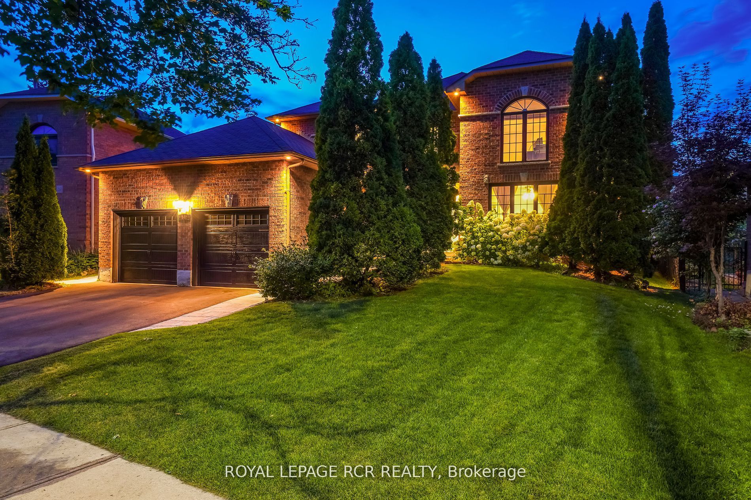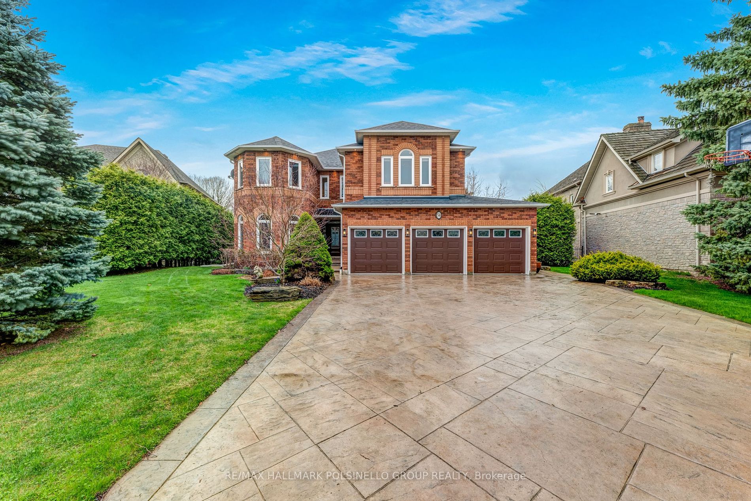12 Morning Cres
$2,950,000/ For Sale
Details | 12 Morning Cres
Spectacular custom-built luxurious state-of-the-art bungalow, ~ 8 years, in sought-after Aurora Highlands on a large private lot. ~3306 sq ft above grade (per MPAC) + 3000 sq ft finished lower level. Superior quality luxury finishes and remarkable architectural details including coffered ceilings, 10' ceilings, 8' interior doors, floating staircase, and covered patio. A bright, open floor plan creates a sense of spaciousness and opulence. A grand chef's kitchen, with high-end Thermador appliances, quartz countertops, and a spacious island, flows seamlessly into the great room. The primary bedroom offers a serene escape, featuring a large walk-in closet and a spa-inspired ensuite bathroom. Two additional main floor bedrooms, each with luxury ensuite baths, ensure convenience and privacy for family and guests. The lower level includes a bedroom, full & bath, spacious recreation room and wet bar perfect for entertaining. This home seamlessly blends modern luxury and thoughtful design.
Control4 Smart Home Automation, Multi-room built-in speakers, Hand-scraped hardwood flooring, DXV Luxury Bath Fixtures, Imported Porcelain Tiles, Custom Window Treatments, Thermador Built-in Gas Cooktop, Oven, Fridge & Freezer Columns
Room Details:
| Room | Level | Length (m) | Width (m) | |||
|---|---|---|---|---|---|---|
| Office | Ground | 3.00 | 3.90 | Hardwood Floor | Coffered Ceiling | |
| Dining | Ground | 4.60 | 4.80 | Formal Rm | Vaulted Ceiling | Tile Floor |
| Kitchen | Ground | 4.60 | 5.40 | Tile Floor | B/I Appliances | Quartz Counter |
| Breakfast | Ground | 4.60 | 4.50 | Tile Floor | W/O To Patio | |
| Great Rm | Ground | 4.70 | 6.30 | Tile Floor | Gas Fireplace | |
| Prim Bdrm | Ground | 5.20 | 6.30 | W/I Closet | 5 Pc Ensuite | Coffered Ceiling |
| 2nd Br | Ground | 3.50 | 4.40 | Hardwood Floor | 5 Pc Ensuite | |
| 3rd Br | Ground | 3.90 | 4.00 | W/I Closet | 3 Pc Ensuite | Hardwood Floor |
| Laundry | Ground | 4.70 | 2.40 | Access To Garage | ||
| Rec | Bsmt | 12.40 | 16.60 | Built-In Speakers | B/I Bar | Led Lighting |
| 4th Br | Bsmt | 4.20 | 5.20 | |||
| Other | Bsmt | 0.00 | 0.00 |

