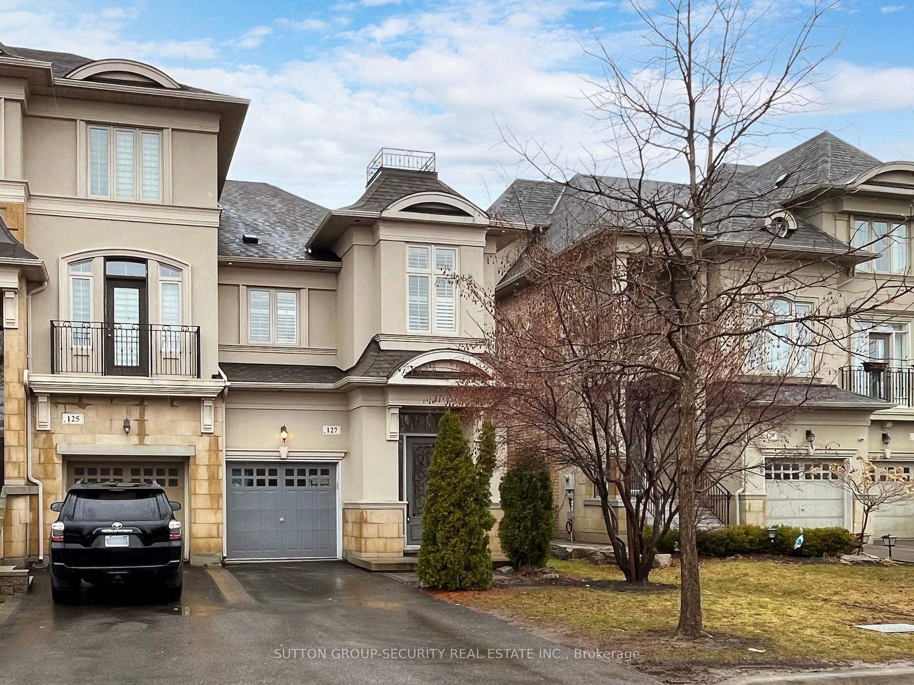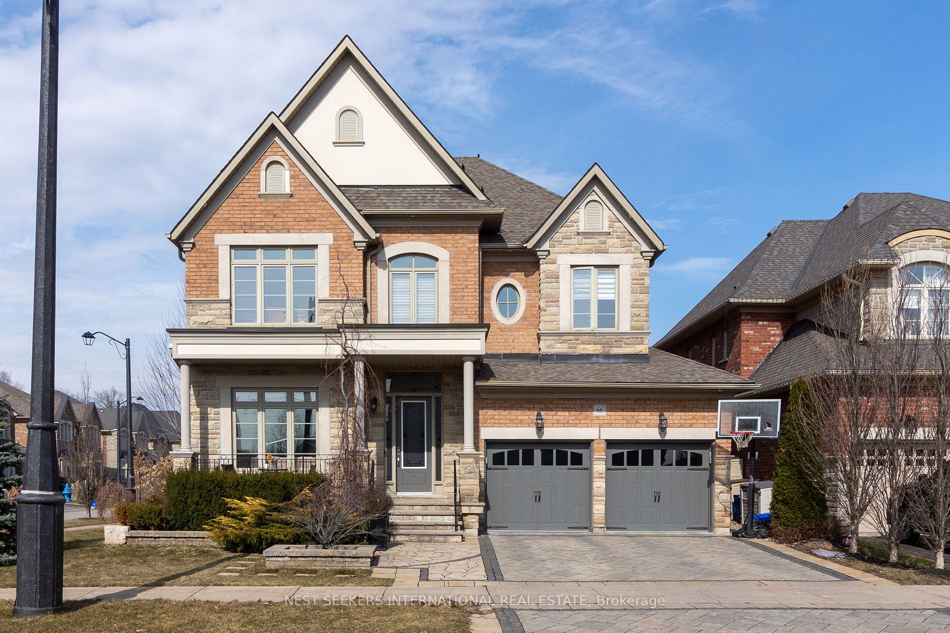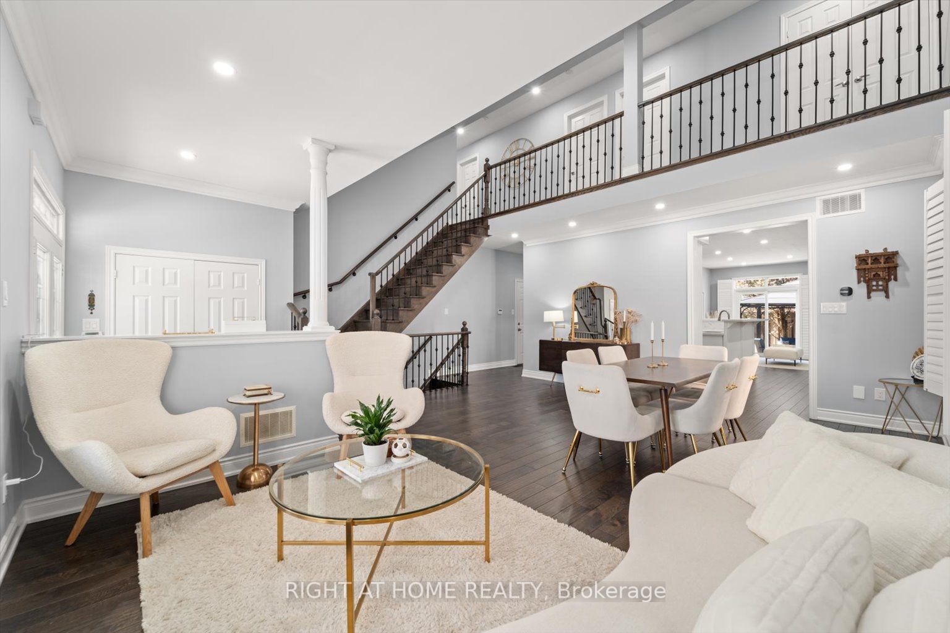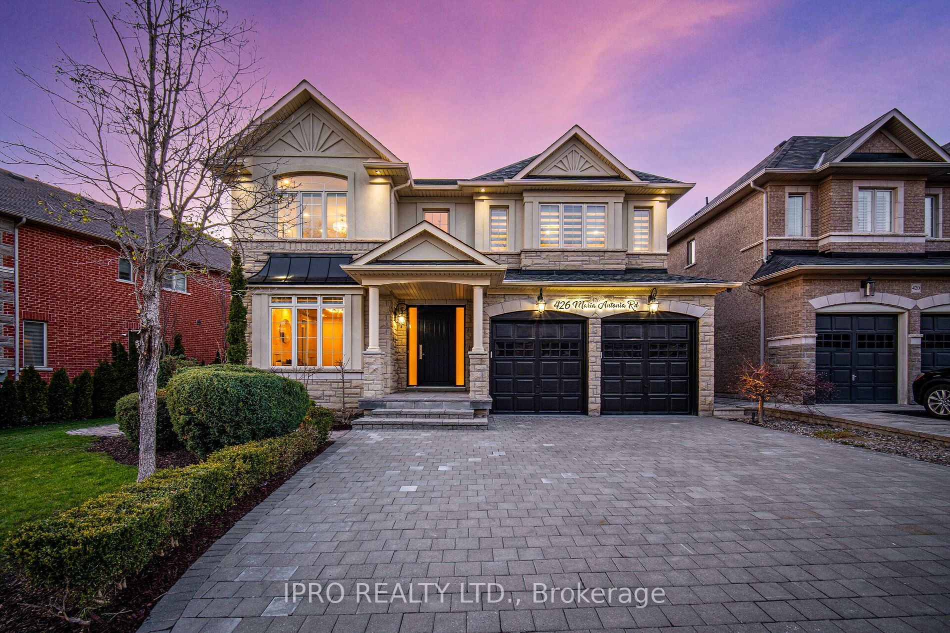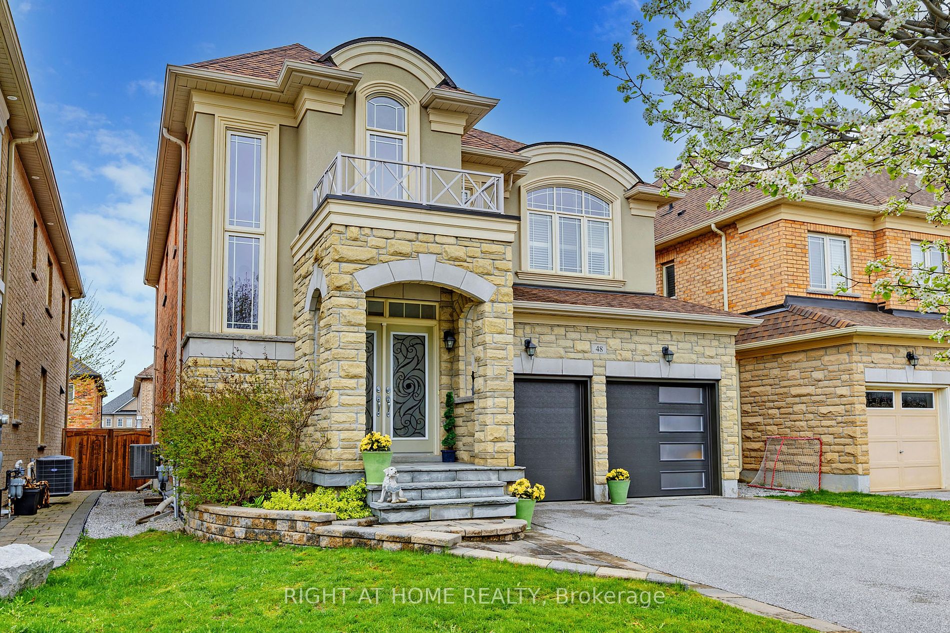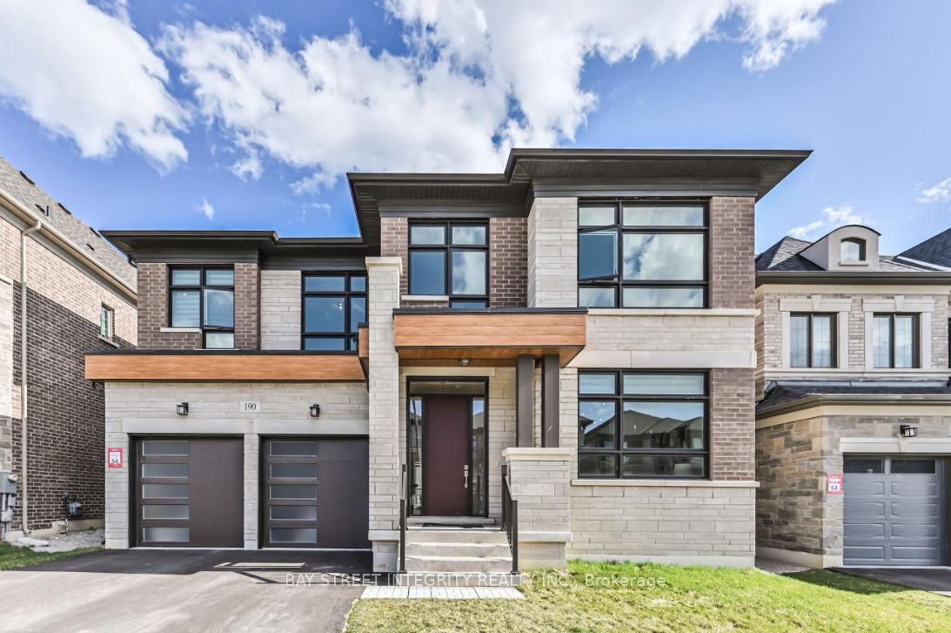127 Hansard Dr
$1,188,800/ For Sale
Details | 127 Hansard Dr
Elegant stucco and stone approximately 2000 Sqft semi-detached located in desirable family oriented community. Inviting entrance way & foyer, as well as access door into garage from main floor. Spacious open concept design with high ceiling and large fenced backyard. Convenient 2nd flr laundry, wood floors throughout main and 2nd flr. Finished basement with open concept rec room and office plus separate bedroom with window and lots of closet space. Large driveway. Fabulous location close to catholic school, public schools, secondary schools, soccer field, baseball diamond, tennis court, park and all amenities!!!
B/I Fridge as is, stove, B/I Dishwasher, W&D, California shutters as is, pot lights, ELF's, stone countertops in kitchen, convenient 2nd flr laundry with sink, main floor access door to garage, alarm, B/I pantry in breakfast area, CVAC, CAC
Room Details:
| Room | Level | Length (m) | Width (m) | |||
|---|---|---|---|---|---|---|
| Foyer | Main | 2.53 | 2.13 | Access To Garage | 2 Pc Bath | Closet |
| Family | Main | 5.76 | 3.32 | Open Concept | Gas Fireplace | W/O To Patio |
| Dining | Main | 4.57 | 3.02 | Open Concept | Formal Rm | Hardwood Floor |
| Kitchen | Main | 6.10 | 2.44 | B/I Appliances | Stone Counter | Open Concept |
| Breakfast | Main | 6.10 | 2.74 | Pantry | Combined W/Kitchen | Ceramic Floor |
| Prim Bdrm | Upper | 5.49 | 3.32 | W/I Closet | 4 Pc Ensuite | Hardwood Floor |
| Laundry | Upper | 2.29 | 2.10 | Laundry Sink | Separate Rm | Ceramic Floor |
| 2nd Br | Upper | 2.87 | 2.90 | California Shutters | Double Closet | Hardwood Floor |
| 3rd Br | Upper | 4.08 | 3.66 | 4 Pc Bath | Picture Window | Hardwood Floor |
| Rec | Bsmt | 3.77 | 3.72 | Open Concept | Pot Lights | Laminate |
| Br | Bsmt | 4.36 | 2.90 | Separate Rm | Double Closet | Window |
| Office | Bsmt | 5.18 | 1.89 | Open Concept | Pot Lights | Laminate |
