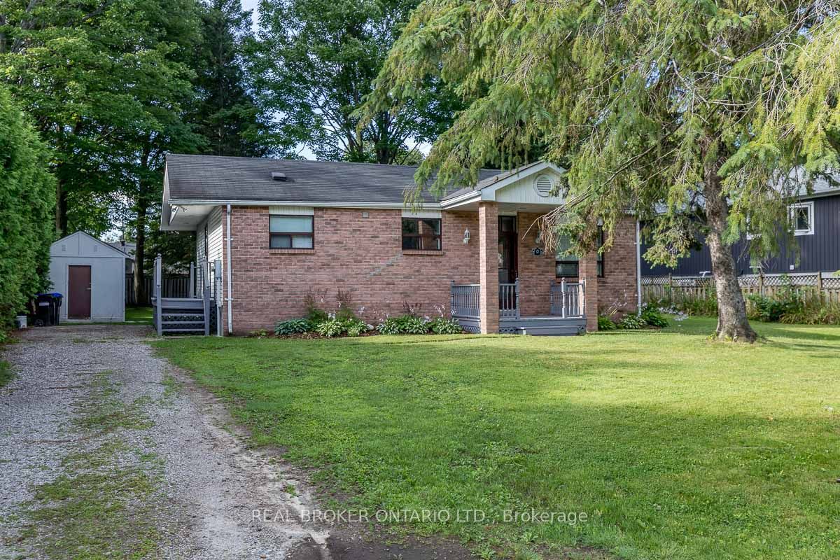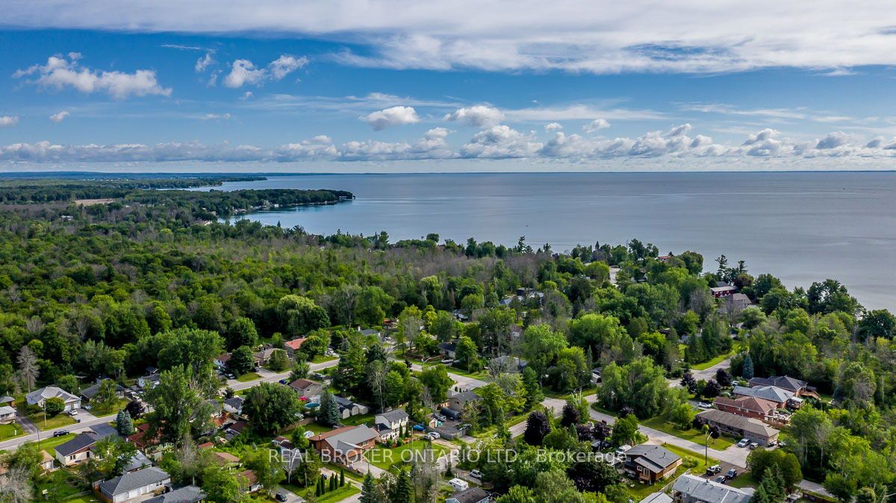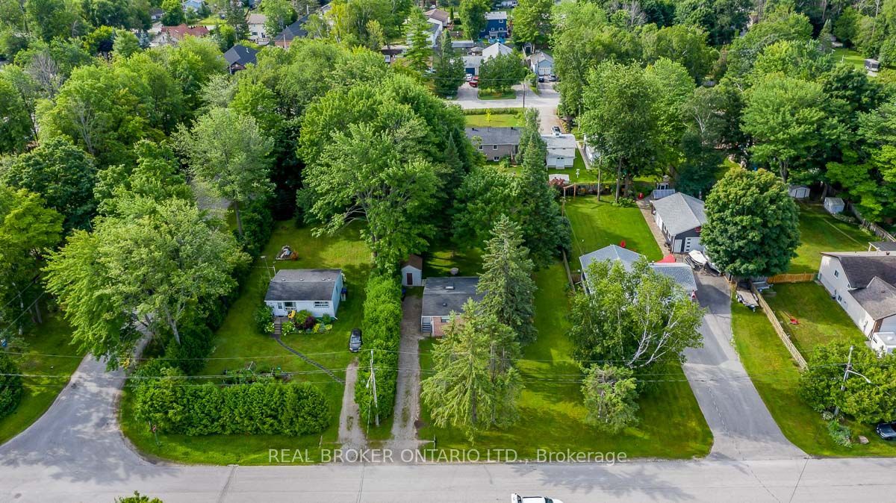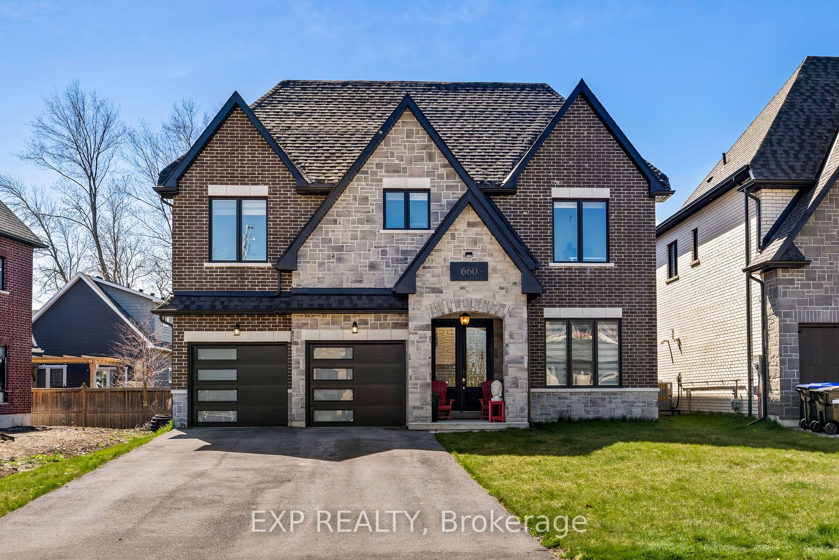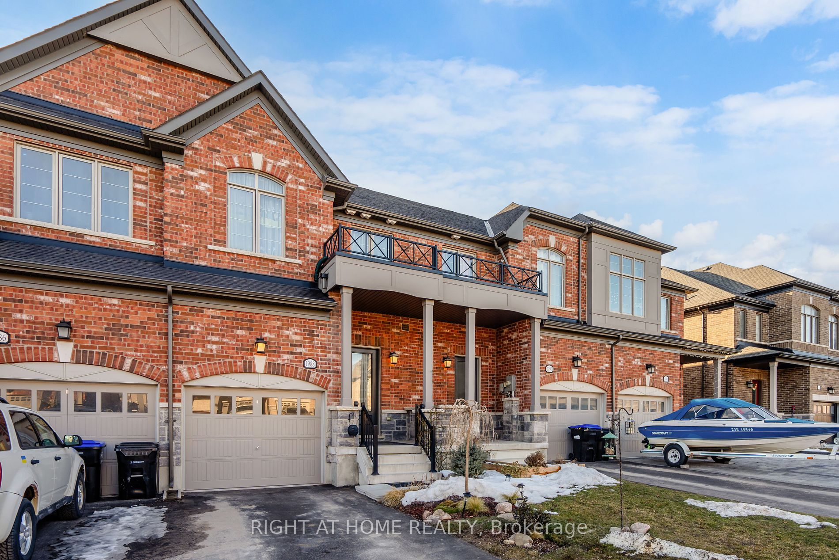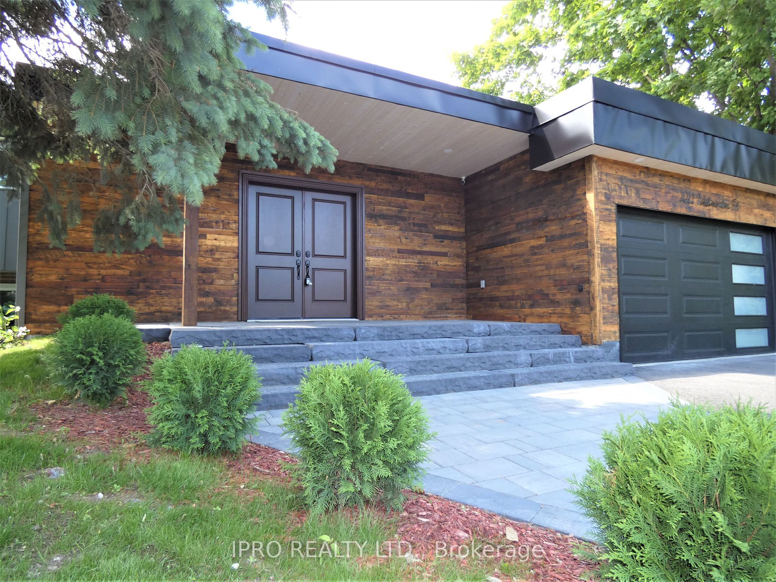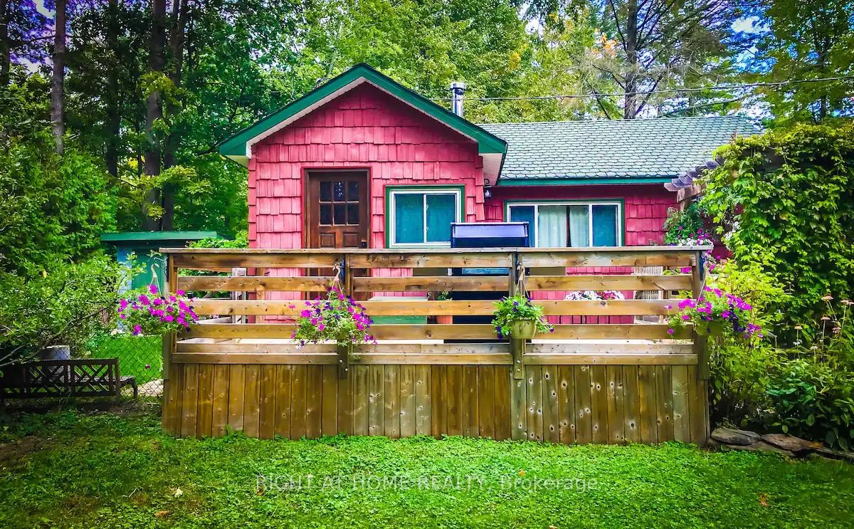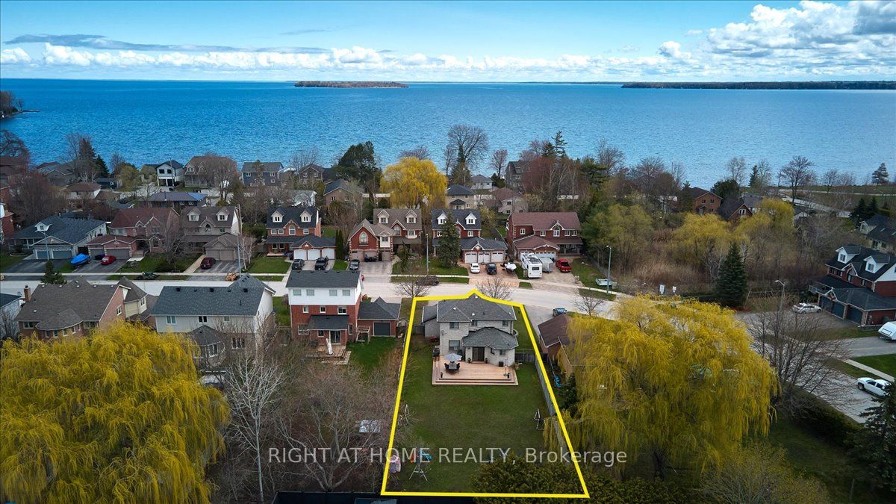709 Trinity St
$749,000/ For Sale
Details | 709 Trinity St
Rare Find! Beautiful bungalow by the beach on just under a half acre! Get the best of both worlds with a cottage-like lifestyle in a quaint setting with all municipal services of city-like living! No septic or well, municipal water and sewers with natural gas! Discover the epitome of lifestyle living at 709 Trinity Street in Alcona, an all brick beautiful bungalow! What makes this charming bungalow so special? It sits on a massive lot spanning just under a half acre and a walk away from multiple sandy beaches on Lake Simcoe! Now that is lifestyle at its finest. Inside this well-maintained bungalow is a serene retreat awaiting your personal touch. With three bedrooms, two bathrooms, and a cozy living room featuring a wood-burning fireplace, this home exudes comfort and warmth. The eat-in kitchen provides the perfect space for culinary delights and family gatherings. Living in Alcona comes with a major lifestyle boost. This highly-desirable community comes with a variety of perks. The greatest one? The ability to have a beach day every day this summer.
Room Details:
| Room | Level | Length (m) | Width (m) | |||
|---|---|---|---|---|---|---|
| Living | Main | 4.85 | 4.77 | Fireplace | Hardwood Floor | O/Looks Frontyard |
| Kitchen | Main | 3.58 | 3.38 | Large Window | Eat-In Kitchen | Walk-Out |
| Prim Bdrm | Main | 3.43 | 3.25 | Laundry Sink | Separate Rm | Pantry |
| Br | Main | 3.30 | 2.72 | Closet | 4 Pc Bath | O/Looks Backyard |
| 2nd Br | Main | 2.64 | 2.48 | Closet | Laminate | O/Looks Backyard |
| 3rd Br | Main | 3.61 | 3.20 | Closet | Laminate | Large Window |
