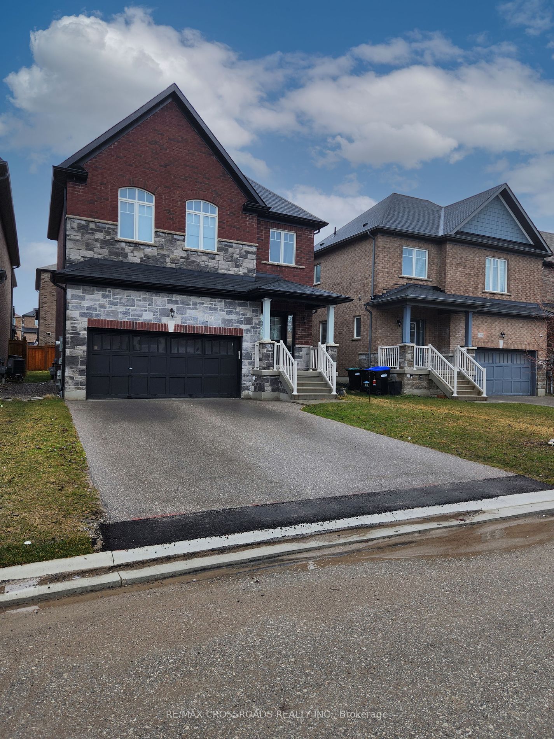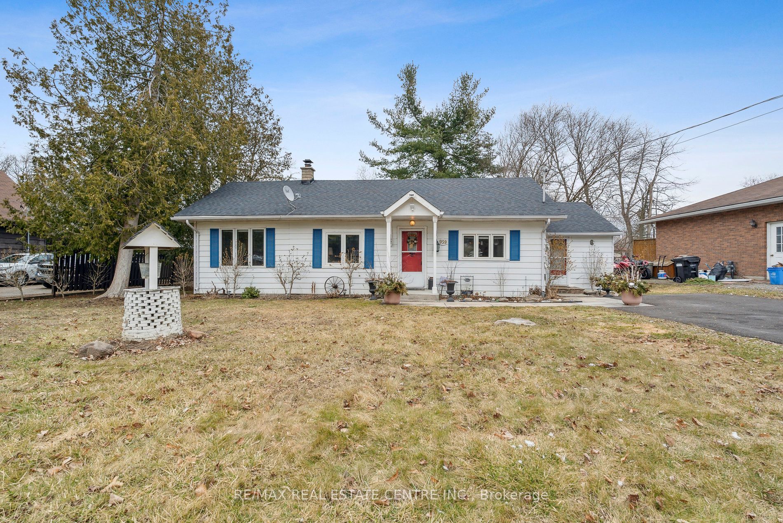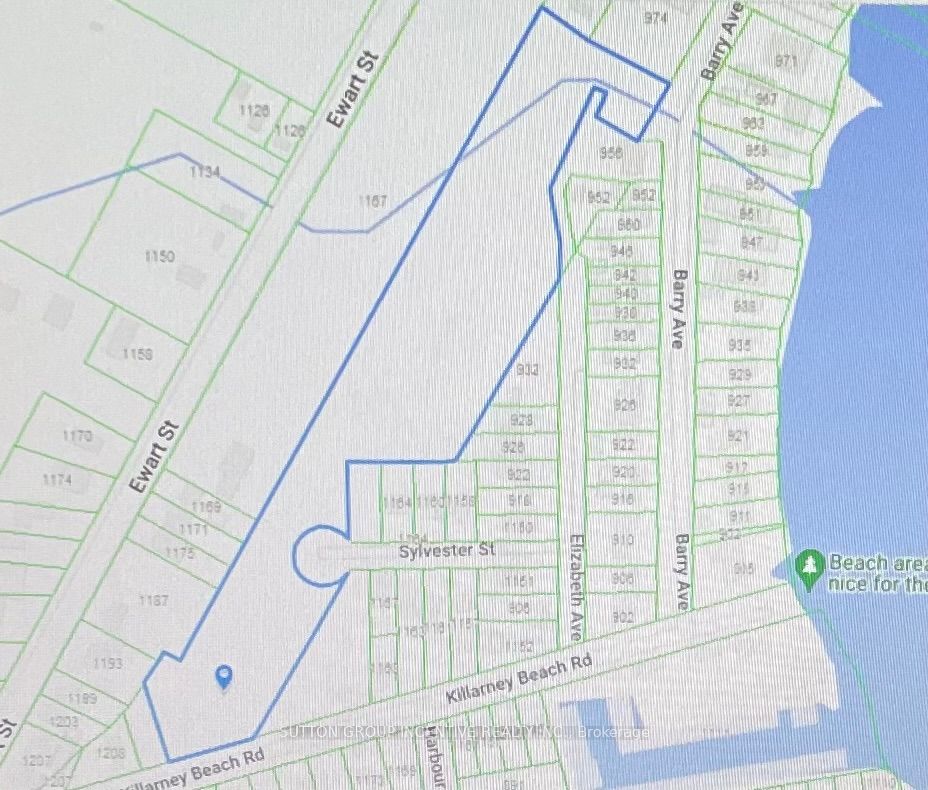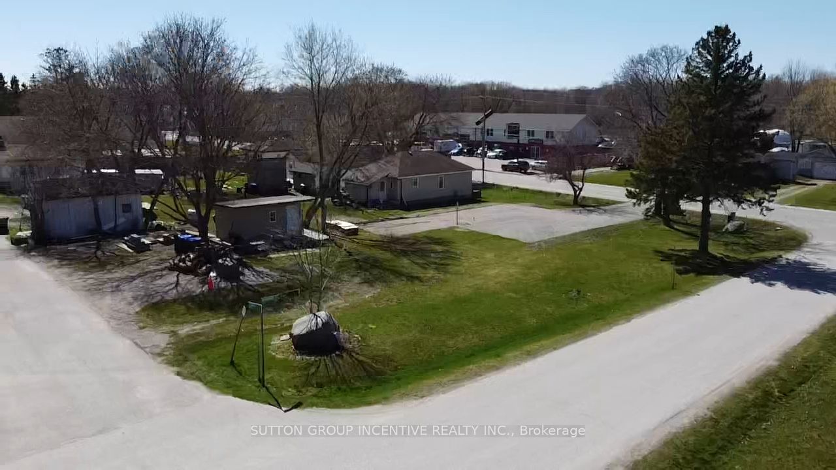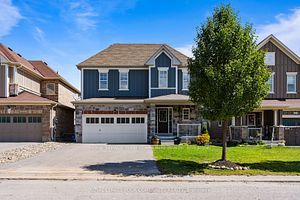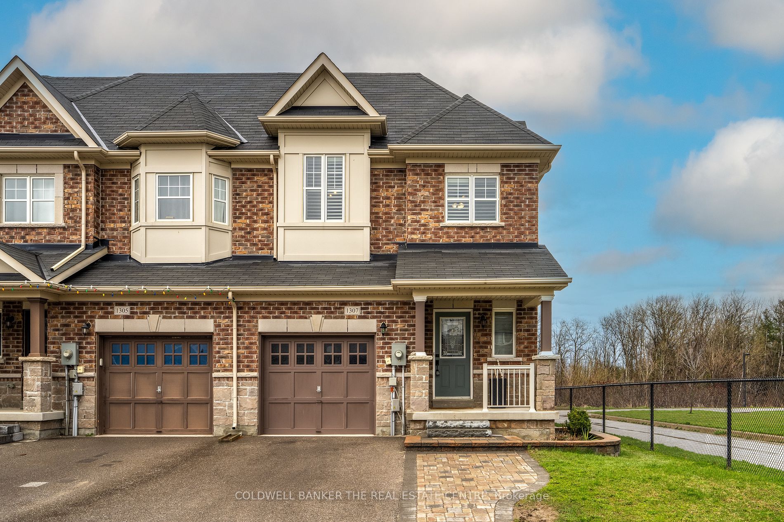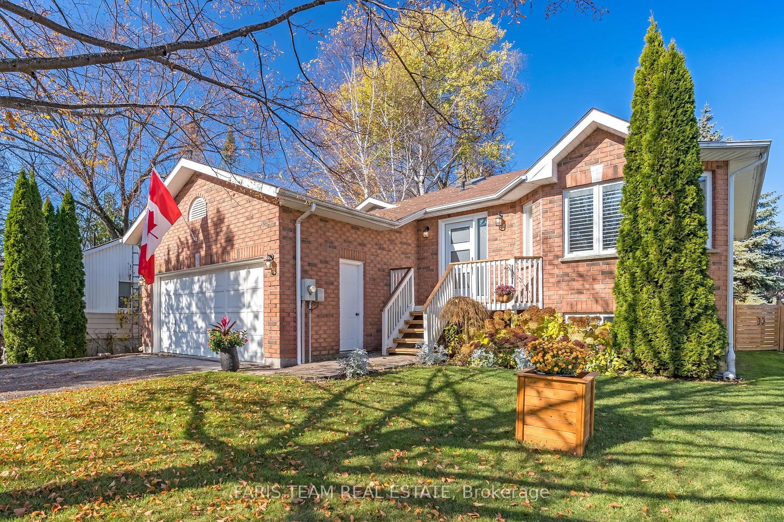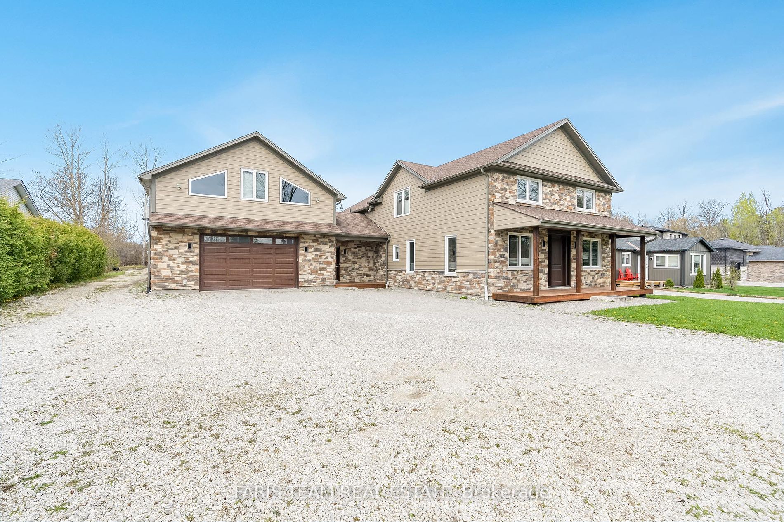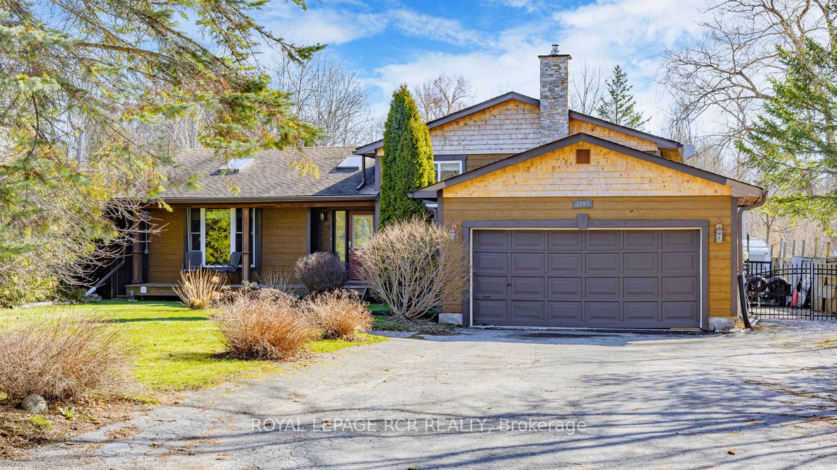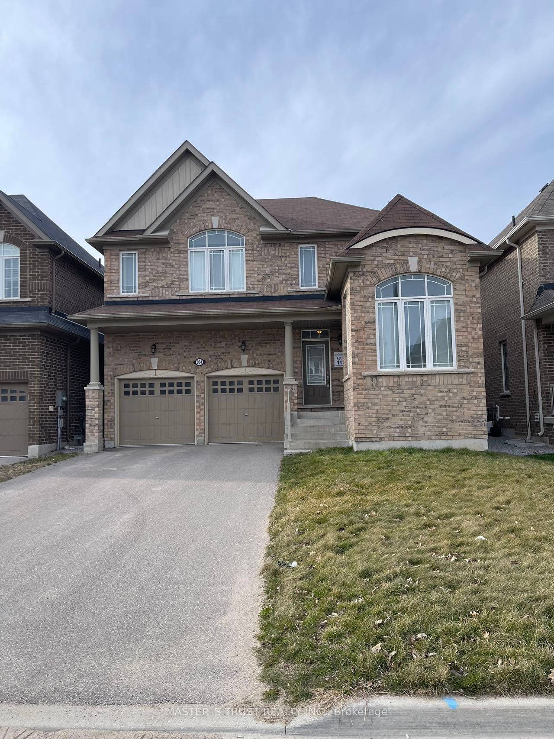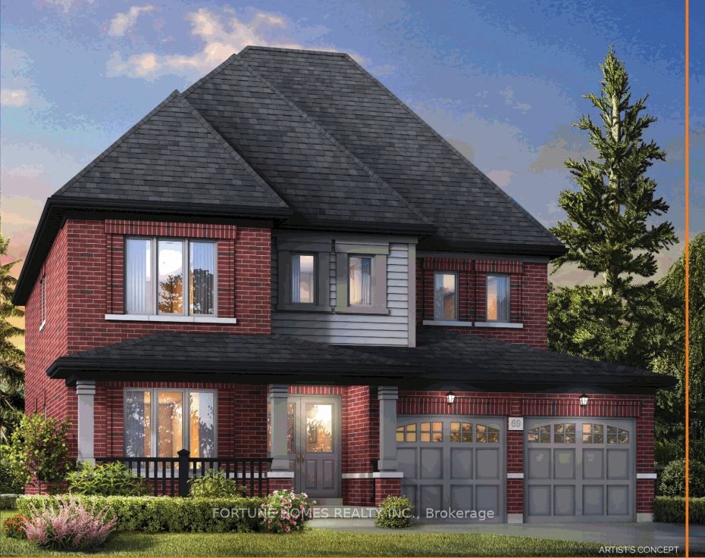1280 Bardeau St
$988,000/ For Sale
Details | 1280 Bardeau St
Dreaming of fresh open air living and being close to the lake? Well here is your chance to make your dream a reality! Over 100K spent recently-Executive style home with 5 Bedrooms(1 bedroom in the lower level) and 5 Bathrooms! rarely offered on a cul-de-sac with all the bells and whistles! As soon as you enter the home you're greeted with dark hardwood floors featuring a separate dining area with 9 foot ceilings and an expansive kitchen with large eat up bar, also a breakfast area and an oversized family room which features a gorgeous fireplace. Recently equipped with a second storey laundry, and new stainless steel appliances. The cherry on top? The super bright brand new never lived in in law suite with its own separate entrance through the garage ft. A large bedroom w/above ground window. The kitchen boasts a large eat up island as well as full sized appliances and its own laundry for ease of access.
come and enjoy living life by the lake, super close to all that Innisfil has to offer including the marina, community center and future Go train station and the new city of Orbit
Room Details:
| Room | Level | Length (m) | Width (m) | |||
|---|---|---|---|---|---|---|
| Kitchen | Main | 2.92 | 3.84 | Open Concept | Stainless Steel Appl | Breakfast Bar |
| Breakfast | Main | 3.04 | 3.65 | Open Concept | Eat-In Kitchen | W/O To Yard |
| Family | Main | 3.65 | 4.85 | Fireplace | Hardwood Floor | O/Looks Backyard |
| Laundry | 2nd | |||||
| Prim Bdrm | 2nd | 4.08 | 4.69 | 5 Pc Ensuite | Broadloom | W/I Closet |
| 2nd Br | 2nd | 3.35 | 3.65 | 5 Pc Ensuite | Broadloom | W/I Closet |
| 3rd Br | 2nd | 3.35 | 4.45 | 5 Pc Bath | Broadloom | W/I Closet |
| 4th Br | 2nd | 4.38 | 4.52 | 3 Pc Ensuite | Broadloom | W/I Closet |
| Br | Lower | Above Grade Window | Broadloom | |||
| Kitchen | Lower | Above Grade Window | Laminate | |||
| Family | Lower | Open Concept | Laminate | |||
| Bathroom | Lower | 3 Pc Bath |
