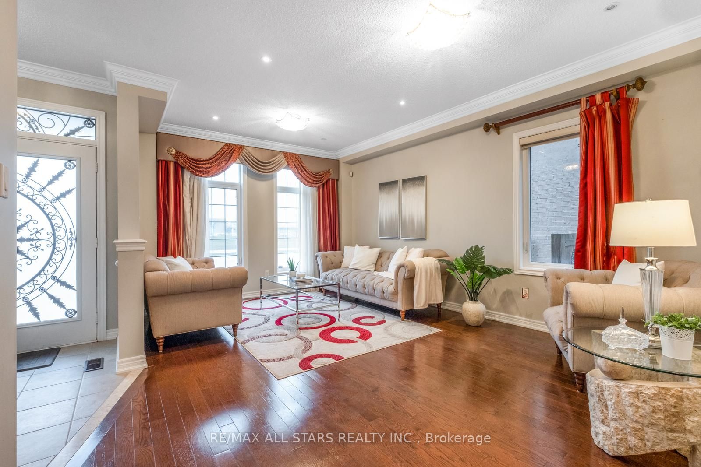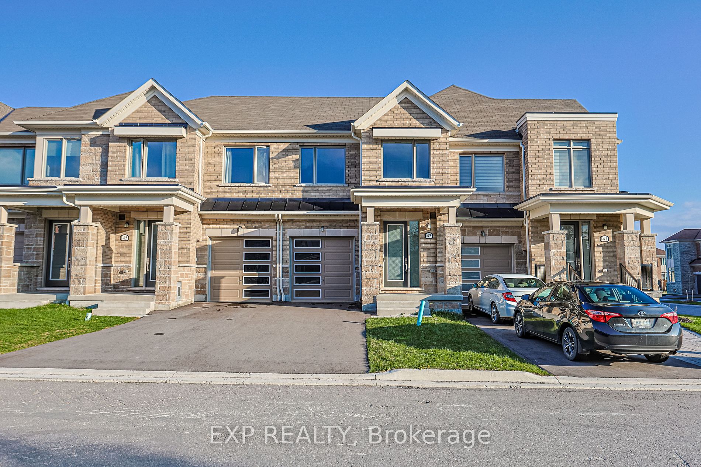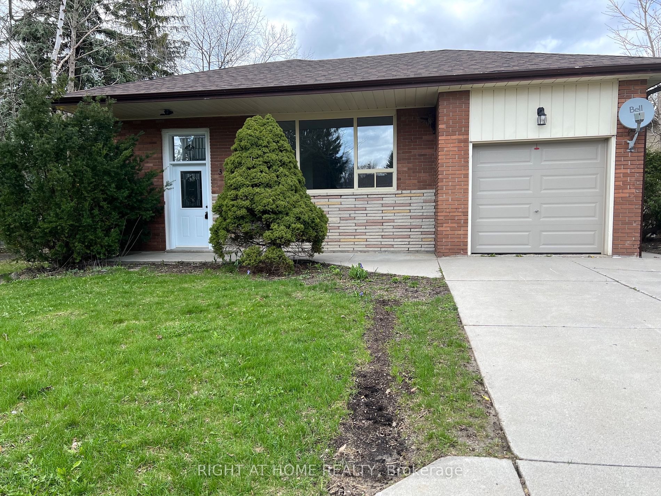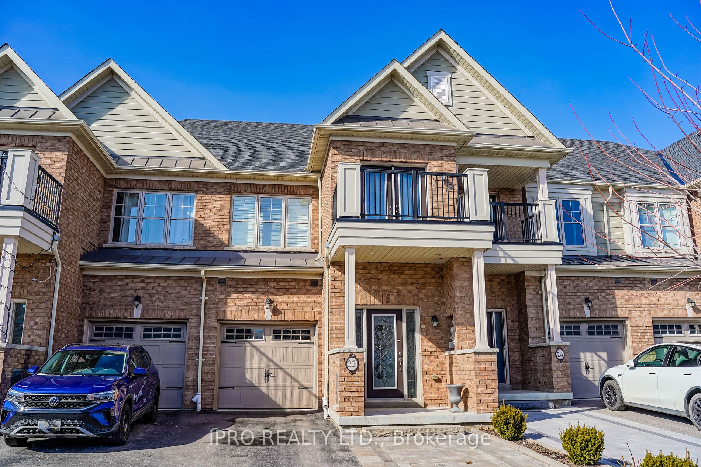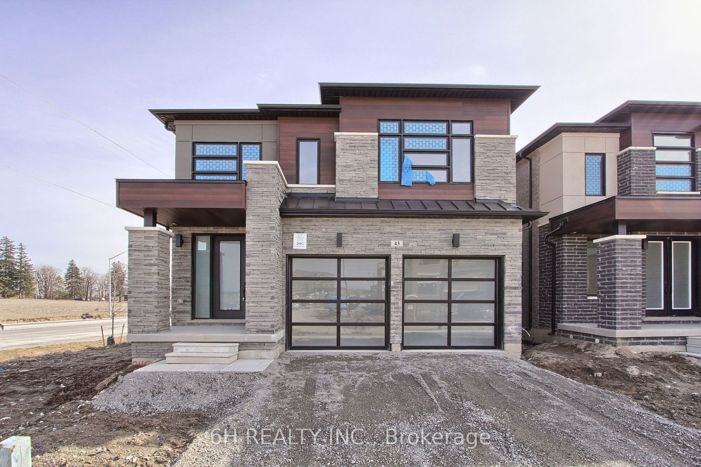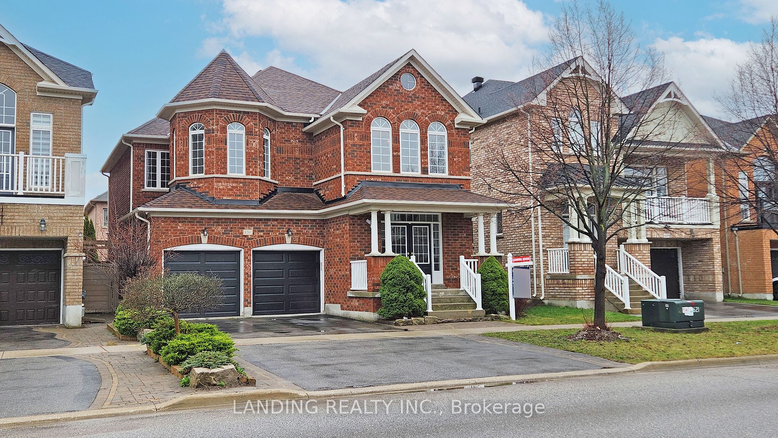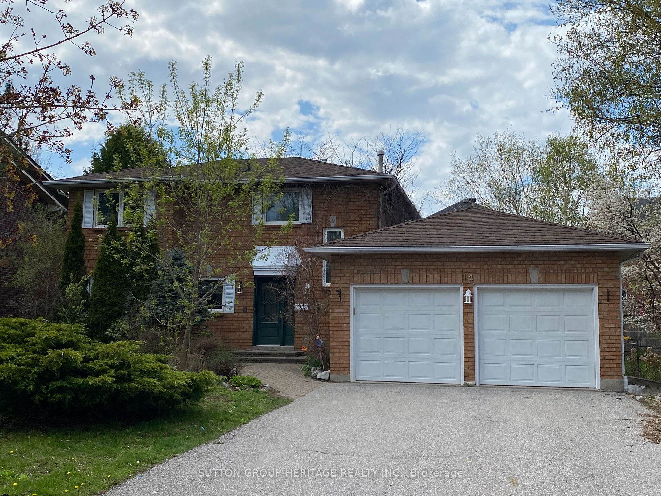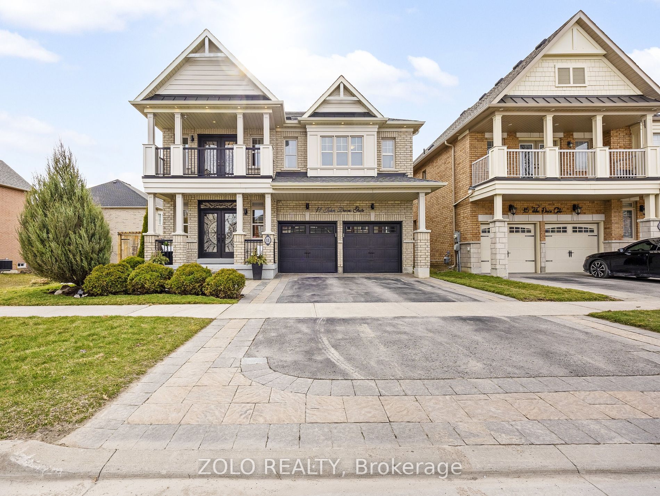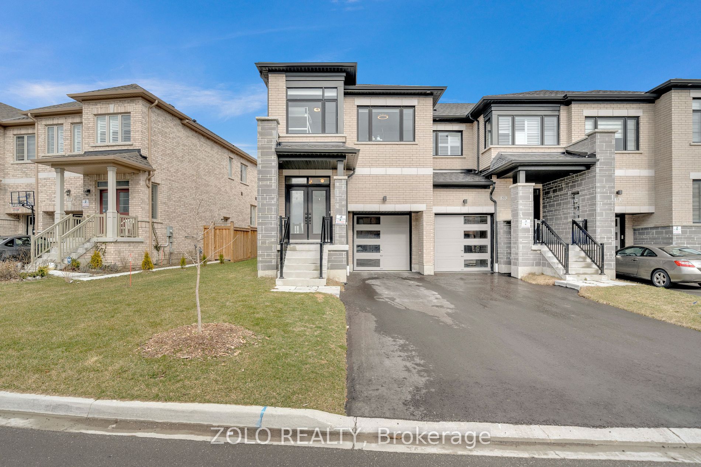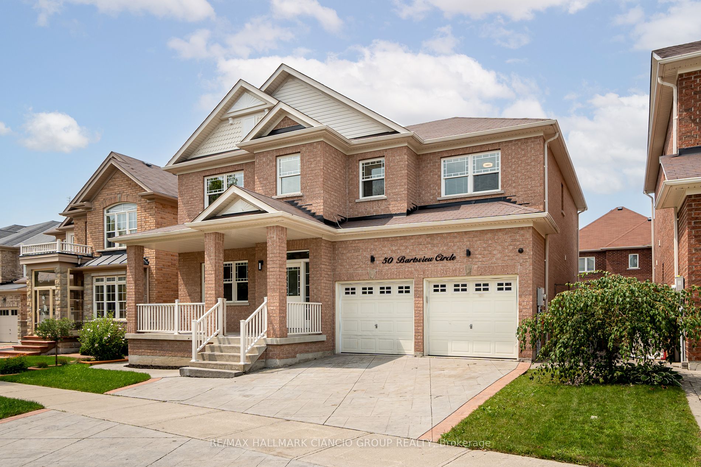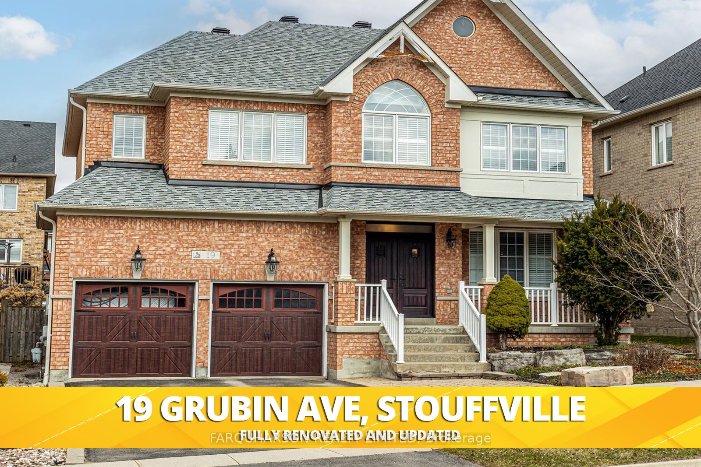558 Hoover Park Dr
$1,368,000/ For Sale
Details | 558 Hoover Park Dr
Welcome home to this fully detached 3+1 bed, 4 bath. GREAT LOCATION! Open concept layout with a grand double door entry and a double car detached garage. Hardwood floor, 9foot ceiling, pot lights and crown moulding throughout main floor. Cozy family room overlooks the low maintenance backyard with gas fire place and stone accent wall. Large kitchen with bright white cupboards and stainless steel appliances. Mudroom access off kitchen, ideal for off loading groceries. Spacious primary bedroom with walk-in closet and 5 piece en-suite. Fully finished basement with laminate floor, 3piece bath and bedroom provides extra space for family and friends. Close to transit, walking/biking trails, schools - both elementary and high school, walking distance to Main St. and directly across from the pickleball/tennis/basketball courts, Stouffville Leisure Centre. Enjoy the many firework displays Stouffville puts on right at your front door.
Room Details:
| Room | Level | Length (m) | Width (m) | |||
|---|---|---|---|---|---|---|
| Living | Main | 4.24 | 5.24 | Hardwood Floor | Pot Lights | O/Looks Frontyard |
| Dining | Main | 3.47 | 4.42 | Hardwood Floor | O/Looks Family | Open Concept |
| Family | Main | 3.87 | 4.72 | Pot Lights | Gas Fireplace | O/Looks Backyard |
| Kitchen | Main | 2.83 | 4.51 | Pantry | Granite Counter | Stainless Steel Appl |
| Mudroom | Main | 2.19 | 1.77 | Tile Floor | W/O To Yard | |
| Prim Bdrm | 2nd | 6.12 | 4.05 | W/I Closet | 5 Pc Ensuite | Hardwood Floor |
| 2nd Br | 2nd | 3.10 | 3.50 | Closet | Hardwood Floor | Large Window |
| 3rd Br | 2nd | 2.95 | 3.90 | Closet | Hardwood Floor | Large Window |
| 4th Br | Bsmt | 3.70 | 4.00 | Laminate | Closet | Window |
| Rec | Bsmt | 3.50 | 8.56 | Dropped Ceiling | Laminate |
