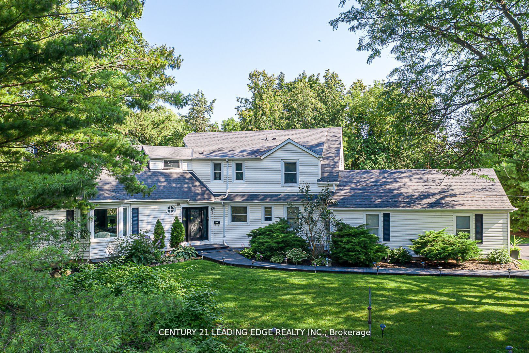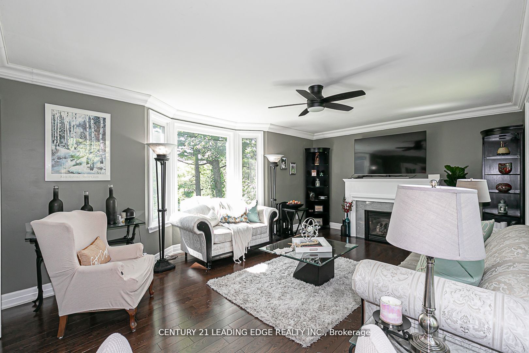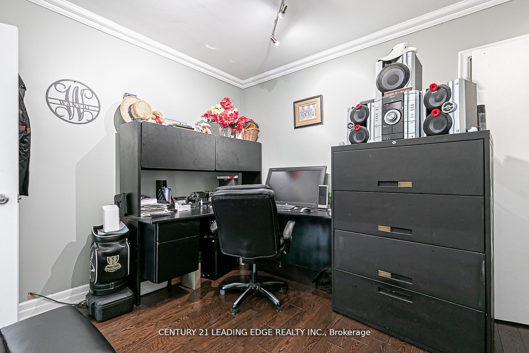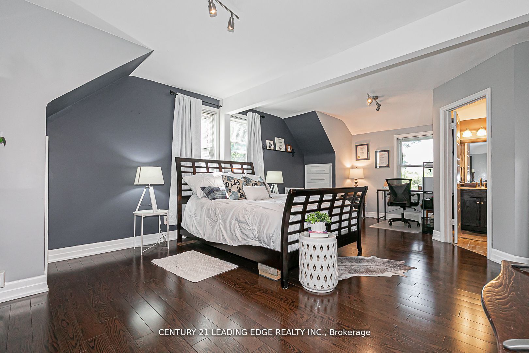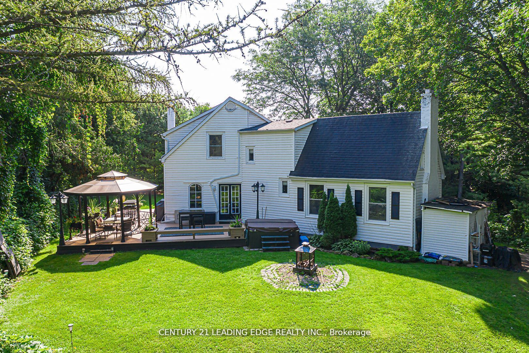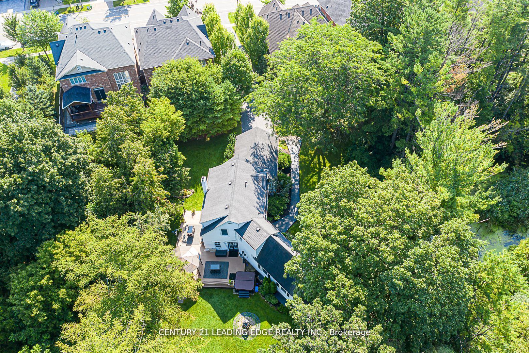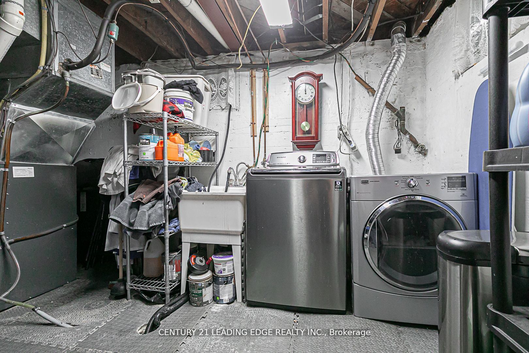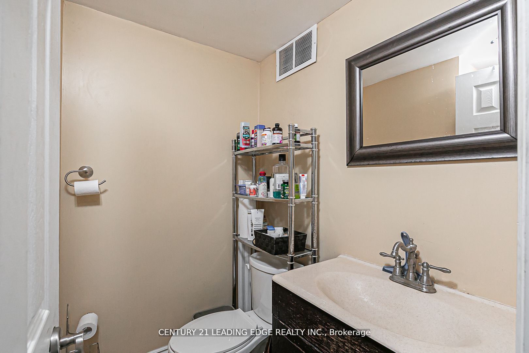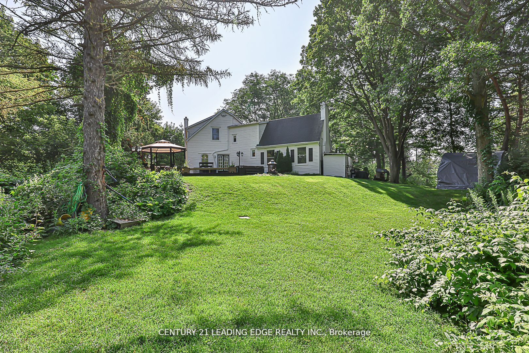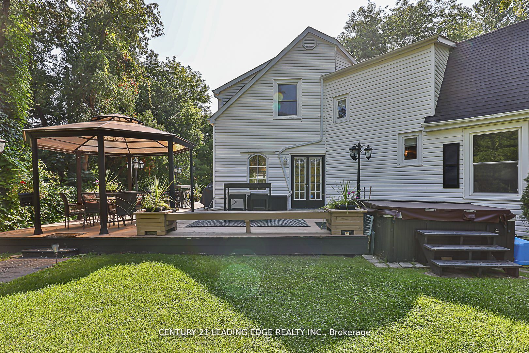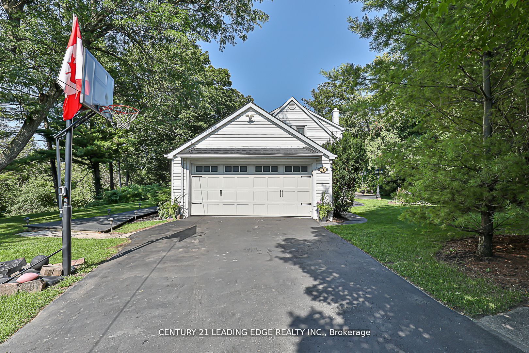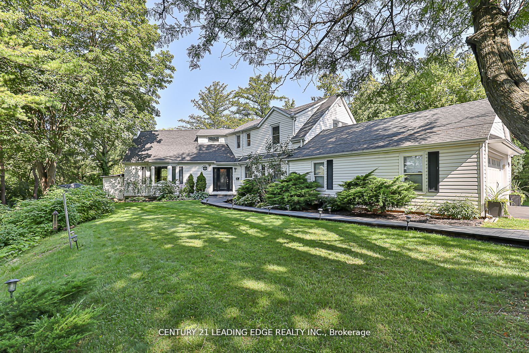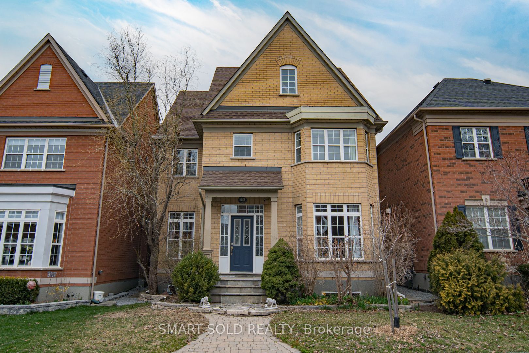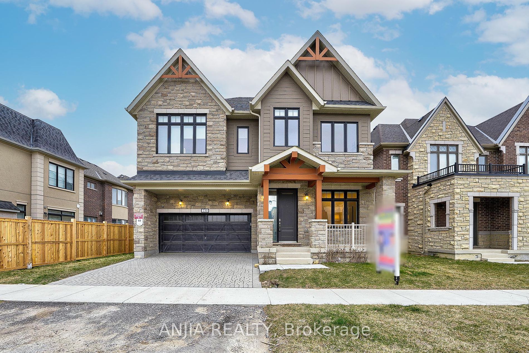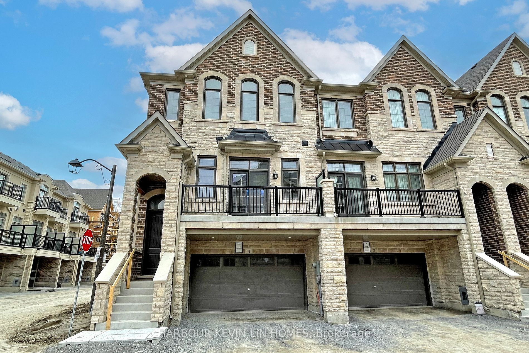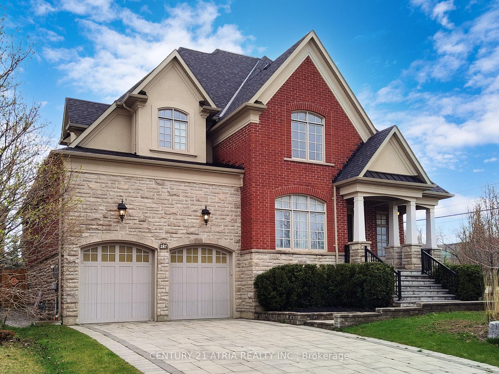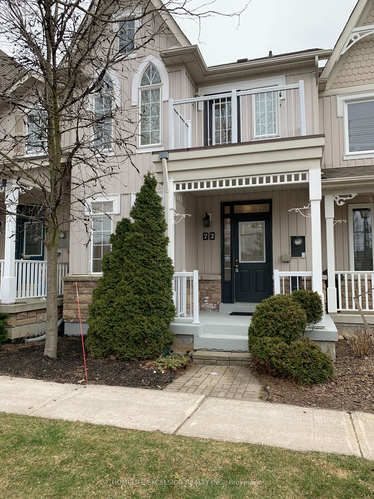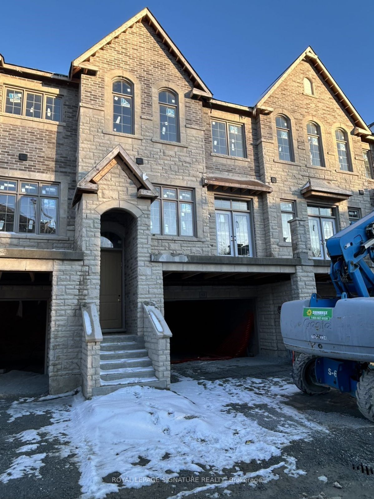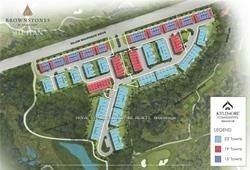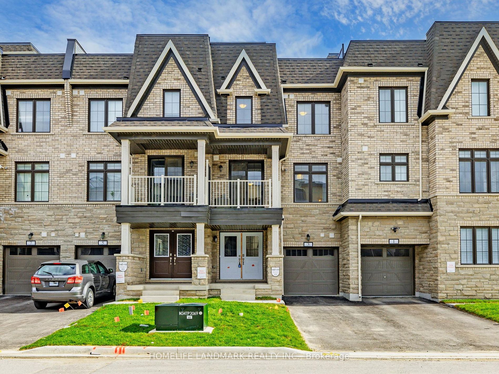10 Yorkton Blvd
$2,888,888/ For Sale
Details | 10 Yorkton Blvd
Welcome to 10 Yorkton Blvd, a picturesque retreat nestled in the heart of Markham. This charming property boasts a delightful cottage aesthetic and sits on nearly half an acre of lush ravine land, offering a serene escape from the hustle and bustle of city life. Located in the upscale Yorkton neighborhood, renowned for its top-rated schools and close proximity to Unionville Main St. and Toogood Pond, this home embodies both convenience and tranquility. With its oversized wooded ravine lot and spacious driveway capable of accommodating up to 10 vehicles, 10 Yorkton Blvd offers ample space and privacy. The fully finished basement, complete with a separate entrance, presents an ideal opportunity for an in-law suite or rental income potential. But the possibilities don't end there. This property also presents an exciting opportunity for those seeking a live-work lifestyle. With its residential zoning and commercial potential, it can easily accommodate a home office or small business. Imagine turning the charming attic room into a spacious office or studio, overlooking the picturesque surroundings.
Room Details:
| Room | Level | Length (m) | Width (m) | |||
|---|---|---|---|---|---|---|
| Living | Ground | 6.10 | 4.52 | French Doors | Hardwood Floor | Gas Fireplace |
| Dining | Ground | 5.69 | 4.28 | O/Looks Backyard | Hardwood Floor | W/O To Deck |
| Kitchen | Ground | 4.33 | 4.64 | W/O To Porch | Hardwood Floor | Eat-In Kitchen |
| 4th Br | Ground | 3.55 | 2.37 | Large Window | Hardwood Floor | Closet |
| Prim Bdrm | 2nd | 4.33 | 7.13 | Large Window | W/I Closet | Closet |
| 2nd Br | 2nd | 4.62 | 3.42 | Closet | Large Window | Hardwood Floor |
| 3rd Br | 2nd | 4.04 | 6.10 | Hardwood Floor | ||
| 4th Br | Bsmt | 8.63 | 4.58 | Hardwood Floor | Natural Finish | B/I Shelves |
| Laundry | Bsmt | 2.75 | 2.60 | |||
| Office | Bsmt | 8.12 | 4.28 | Window | ||
| Dining | Ground | 5.69 | 4.28 | Hardwood Floor | ||
| Cold/Cant | Bsmt | 3.66 | 2.75 |
