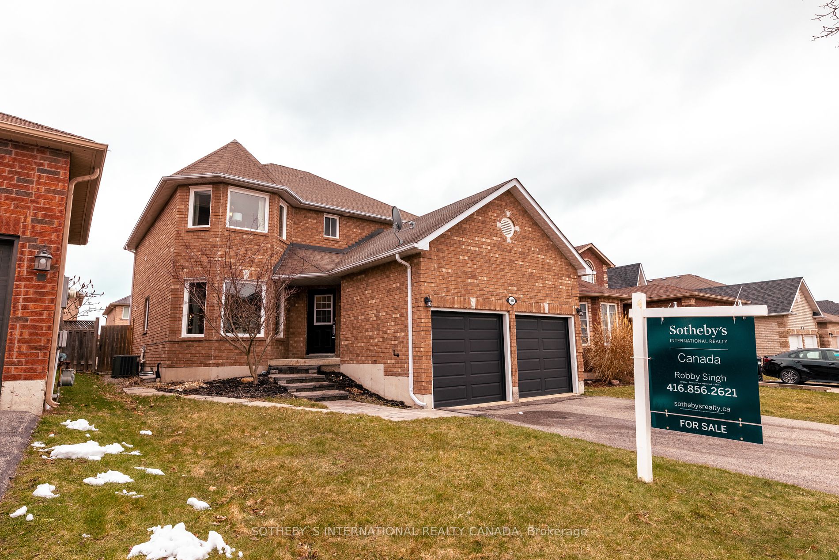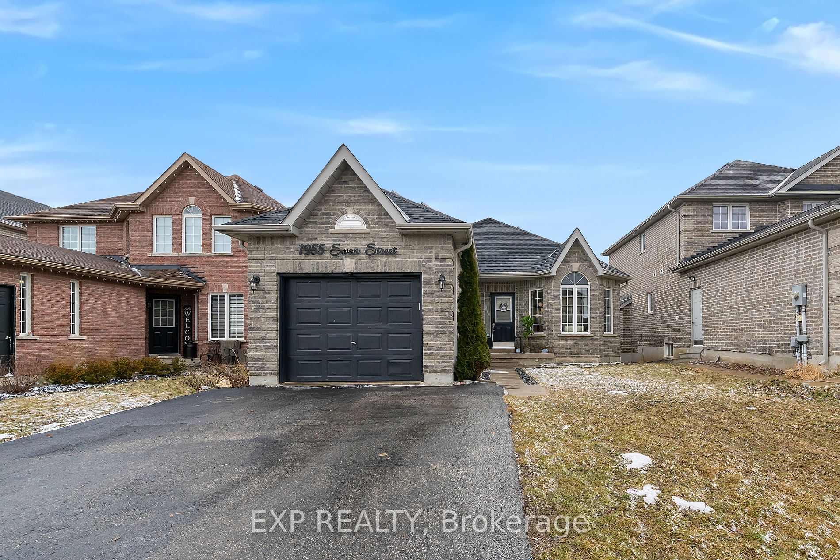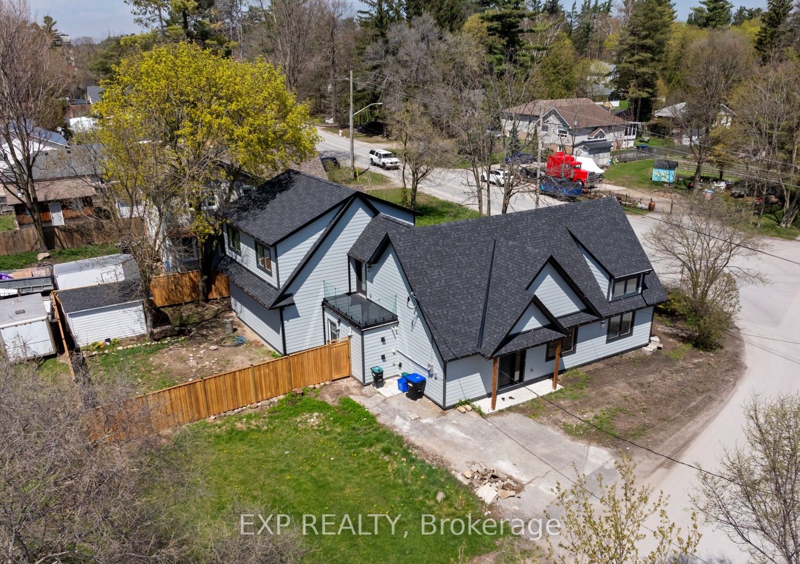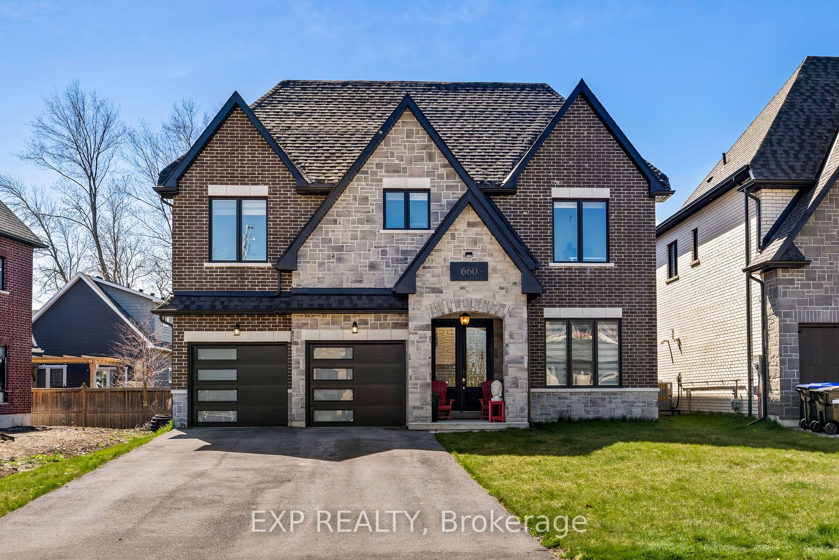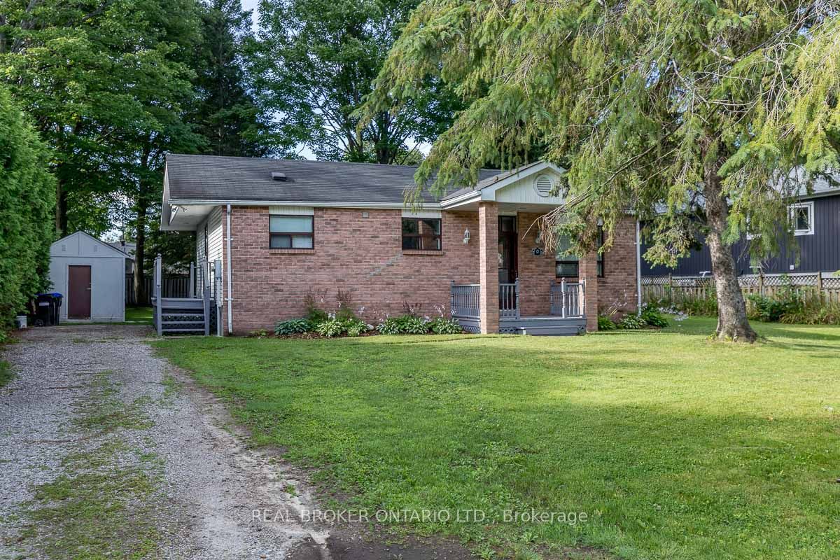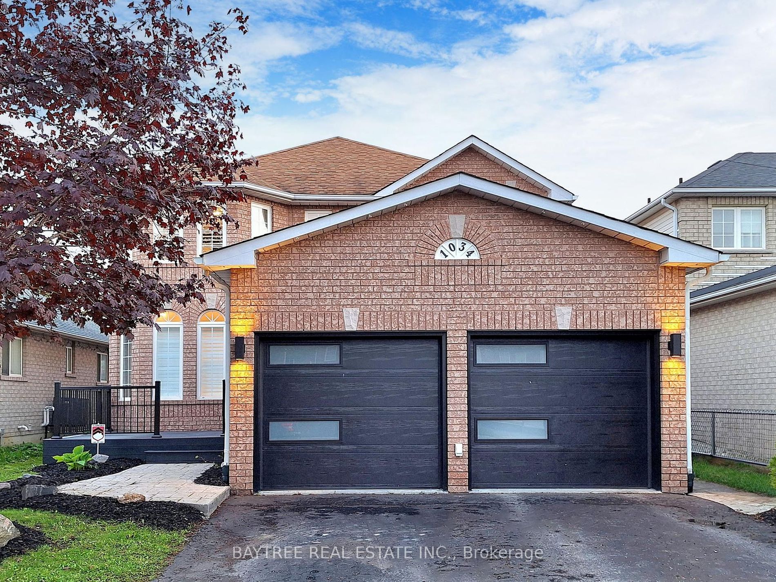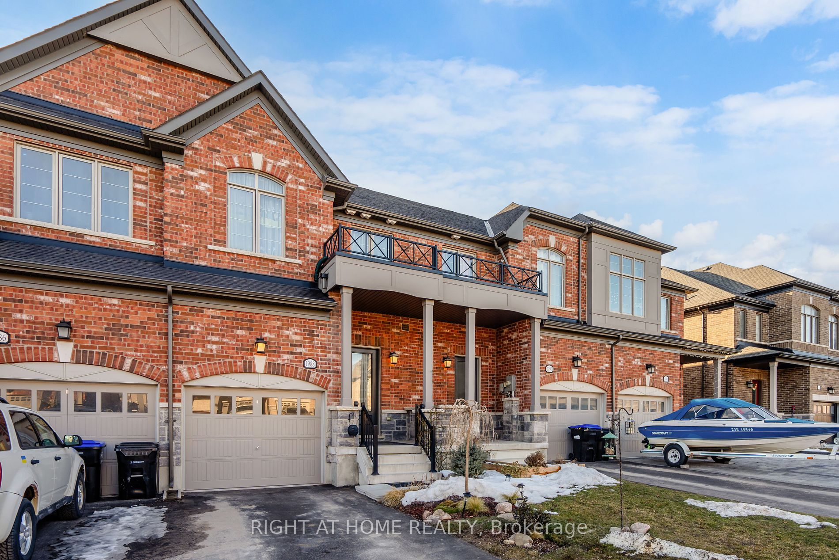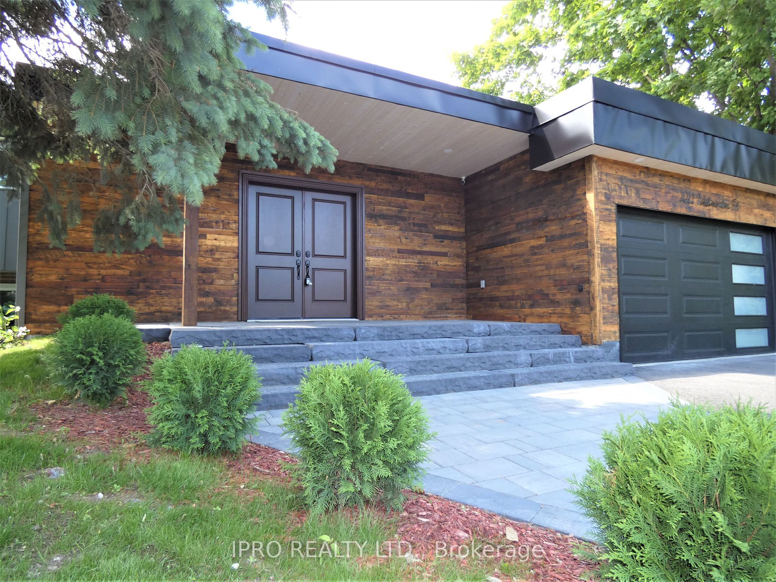950 Cole St
$1,249,900/ For Sale
Details | 950 Cole St
Your Search Ends Here !!!" Wow" Is The Perfect Word To Describe This Magnificent 4-Bedroom With 4 Washrooms Home In Innisfil. A Showstopper On A Premium Lot With Extended Driveway, Enhancing Its Exclusive Charm. This Gem Dazzles With Premium Hardwood Flrs Throughout The Main Level & Upper Hallway! 42 FT lot with Over 3050sq.ft above grade. Main floor offers formal Living, Dinning, Office Space and Family Room. Chefs delight kitchen with granite counter and S/S appliances overlooking to fully fenced backyard.. 18 ft high ceiling in the family room. Plenty of Pot Lights||| Oak Stained staircase with Iron pickets leads to 2nd level. Huge Primary Bedroom with His/Her W/I Closet and 6 pc ensuite. 2nd Primary Bedroom offers W/I closet and 4pc Ensiuite. 2 other good size bedrooms with Jack and Jill and Big Closet. A Large Un-Finished Basement. Extended Driveway||| Main Floor Laundry||| This Home Is A Testament To Exquisite Living, Making It One Of The Finest In Its Neighborhood. Too Many Upgrades To Mention, Come See It and fall in love|||
Centrally-located & Well-connected Minutes To The Beach, Golf, Schools, Plaza, Future Go Station, Hwy 400. A House Not to be MISSED !!!
Room Details:
| Room | Level | Length (m) | Width (m) | |||
|---|---|---|---|---|---|---|
| Kitchen | Main | W/O To Yard | Eat-In Kitchen | Centre Island | ||
| Dining | Main | Formal Rm | Hardwood Floor | Large Window | ||
| Family | Main | Gas Fireplace | Hardwood Floor | Large Window | ||
| Office | Main | Formal Rm | Ceramic Floor | Quartz Counter | ||
| Living | Main | Formal Rm | Hardwood Floor | Large Window | ||
| Prim Bdrm | 2nd | 5 Pc Ensuite | Broadloom | Double Closet | ||
| Laundry | Main | Large Window | Ceramic Floor | Large Closet | ||
| 2nd Br | 2nd | 4 Pc Ensuite | Broadloom | Large Closet | ||
| 3rd Br | 2nd | Ensuite Bath | Broadloom | Large Closet | ||
| 4th Br | 2nd | Ensuite Bath | Broadloom | W/I Closet |








































