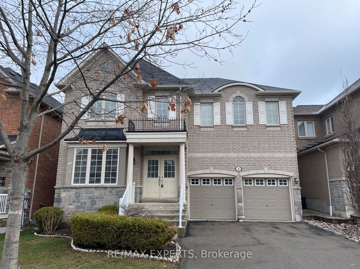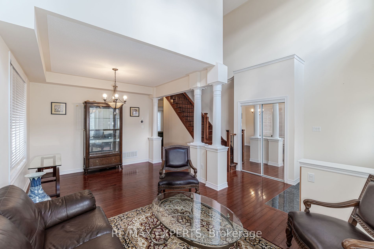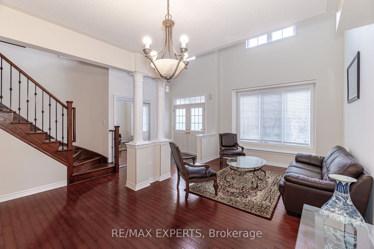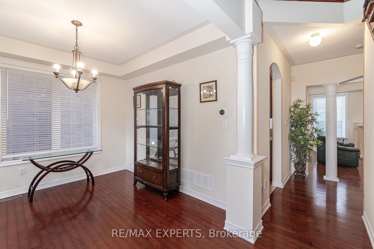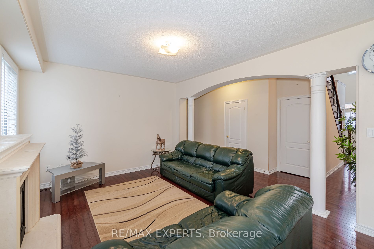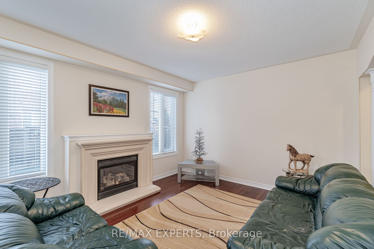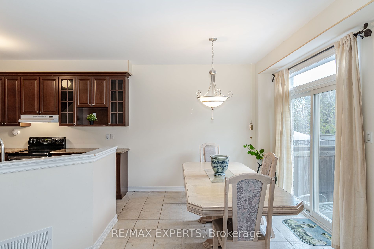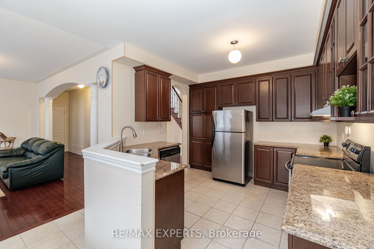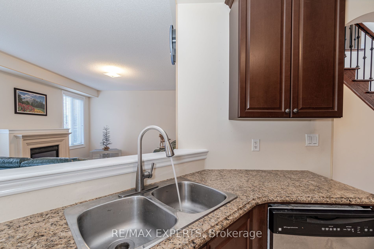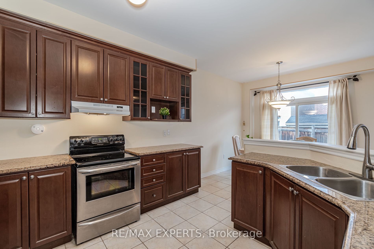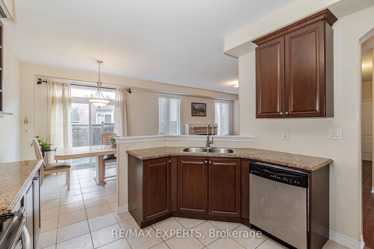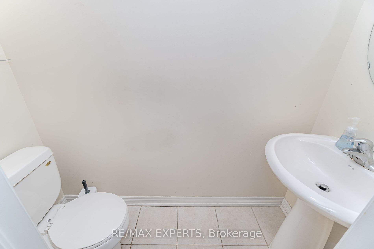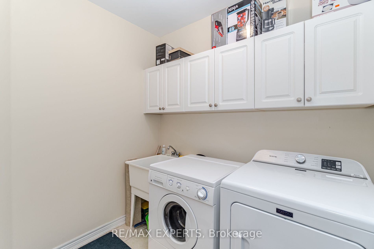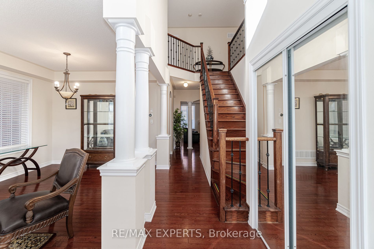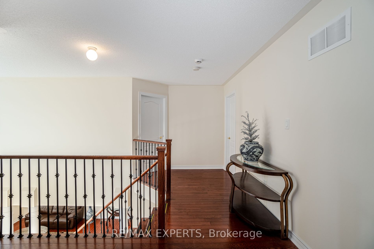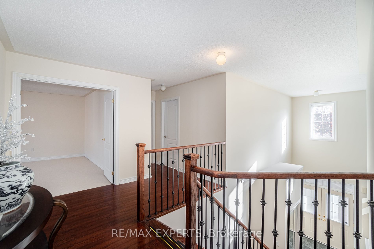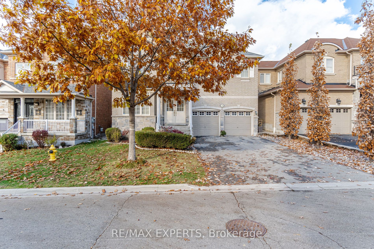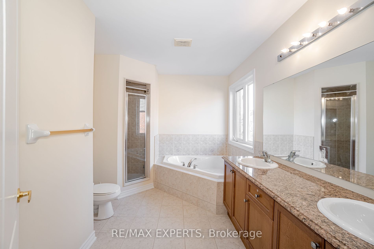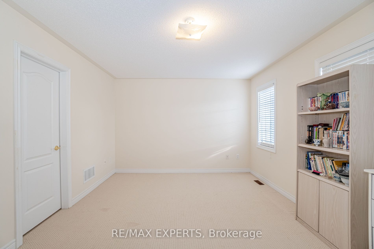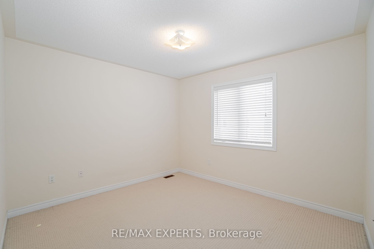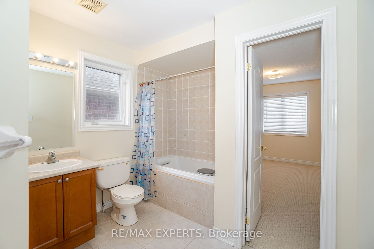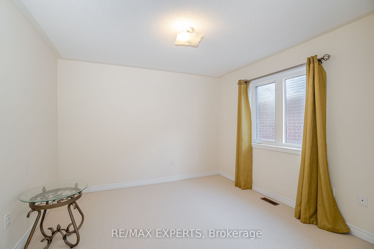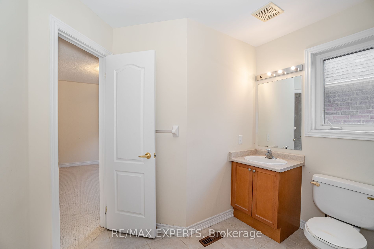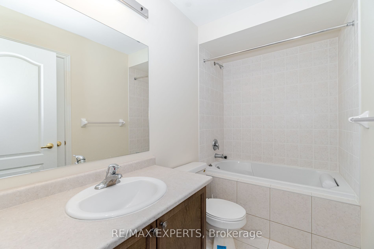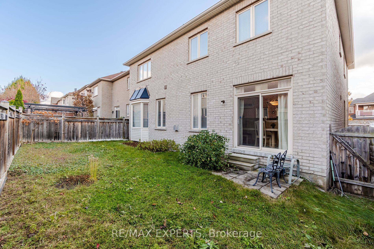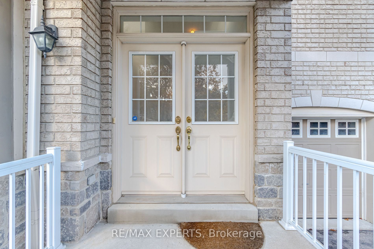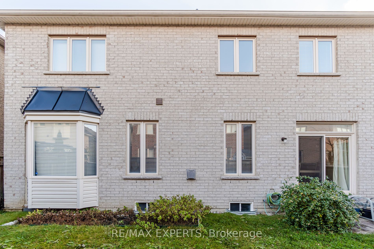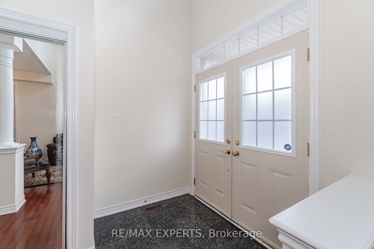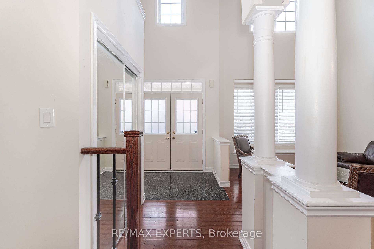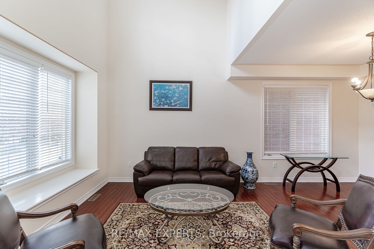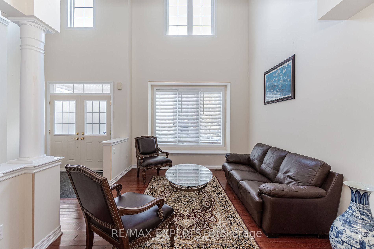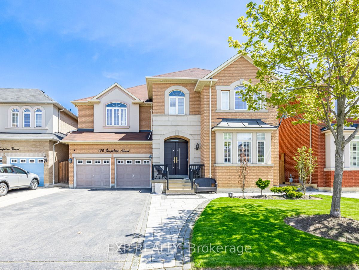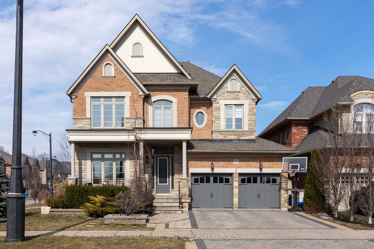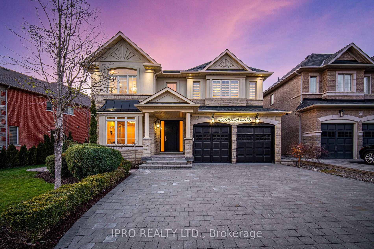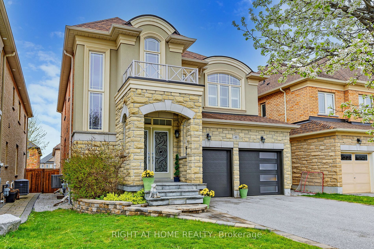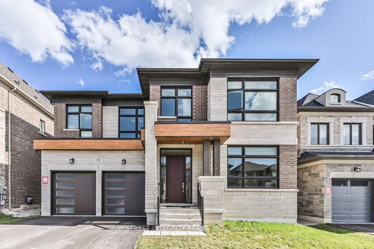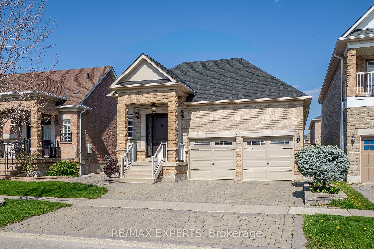26 Bosco Dr
$1,775,000/ For Sale
Details | 26 Bosco Dr
Beautiful Aspen Ridge four bedroom home in sought after neighbourhood of Vellore Village. Over 2845 sq.ft (MPAC) of elegance with cathedral ceiling in living room, abundance of gorgeous cabinets & granite counters in kitchen, large breakfast area overlooking family room, multi-functional separate den with French door. Four generous bedrooms all together upstairs with primary bedroom offering spacious 5 piece ensuite with separate shower & soothing oval tub. Semi ensuite in other bedrooms. The basement is ready for your imagination with cold room & rough in washroom. This immaculate home has a well planned layout and eye catching richly stained hardwood flooring. This ideal four bedroom, four washroom home with interior garage access, is ideally located close to major shopping, transportation, schools, churches, highway access and more.
Stone foyer, hardwood flooring, gas fireplace, garage access, fenced yard.
Room Details:
| Room | Level | Length (m) | Width (m) | |||
|---|---|---|---|---|---|---|
| Living | Ground | 3.37 | 2.77 | Hardwood Floor | Cathedral Ceiling | Window |
| Dining | Ground | 3.35 | 3.29 | O/Looks Living | Hardwood Floor | |
| Kitchen | Ground | 3.68 | 3.35 | Pantry | Granite Counter | Ceramic Floor |
| Breakfast | Ground | 3.45 | 2.97 | Sliding Doors | O/Looks Backyard | O/Looks Family |
| Family | Ground | 4.65 | 3.82 | Hardwood Floor | Fireplace | |
| Library | Ground | 3.52 | 3.06 | Hardwood Floor | Separate Rm | French Doors |
| Prim Bdrm | 2nd | 6.14 | 3.97 | Broadloom | 5 Pc Ensuite | W/I Closet |
| 2nd Br | 2nd | 4.81 | 3.53 | Broadloom | Semi Ensuite | Double Closet |
| 3rd Br | 2nd | 4.19 | 3.41 | Broadloom | Semi Ensuite | Closet |
| 4th Br | 2nd | 3.42 | 3.32 | Broadloom | Semi Ensuite | Closet |
| Laundry | Ground | Access To Garage |
