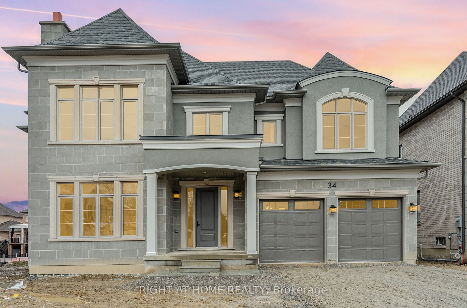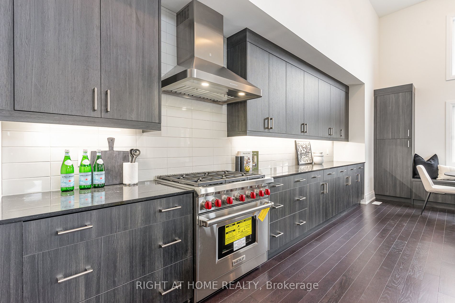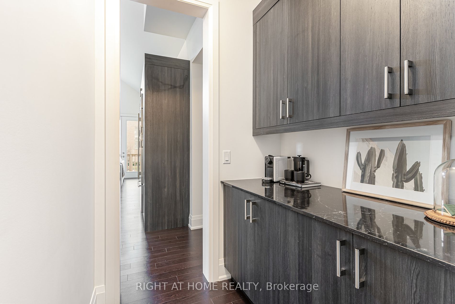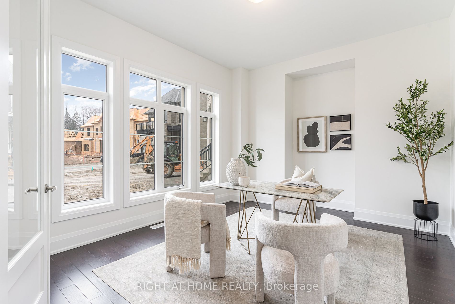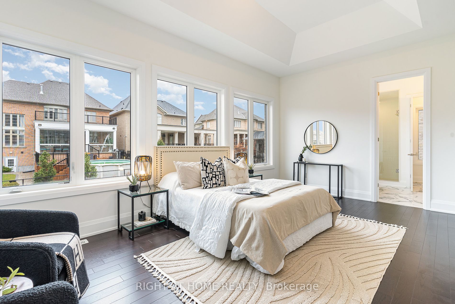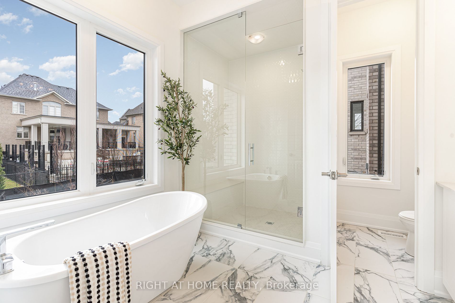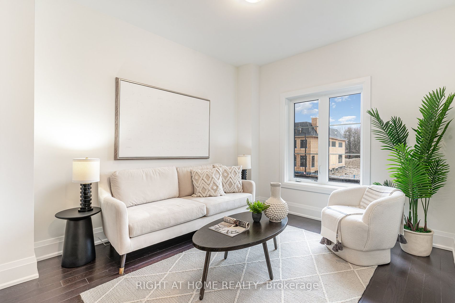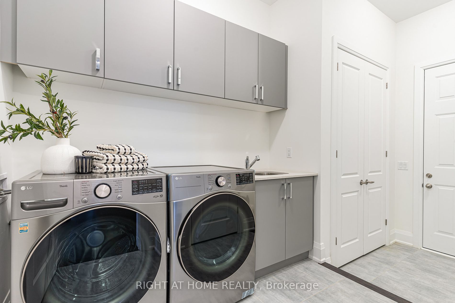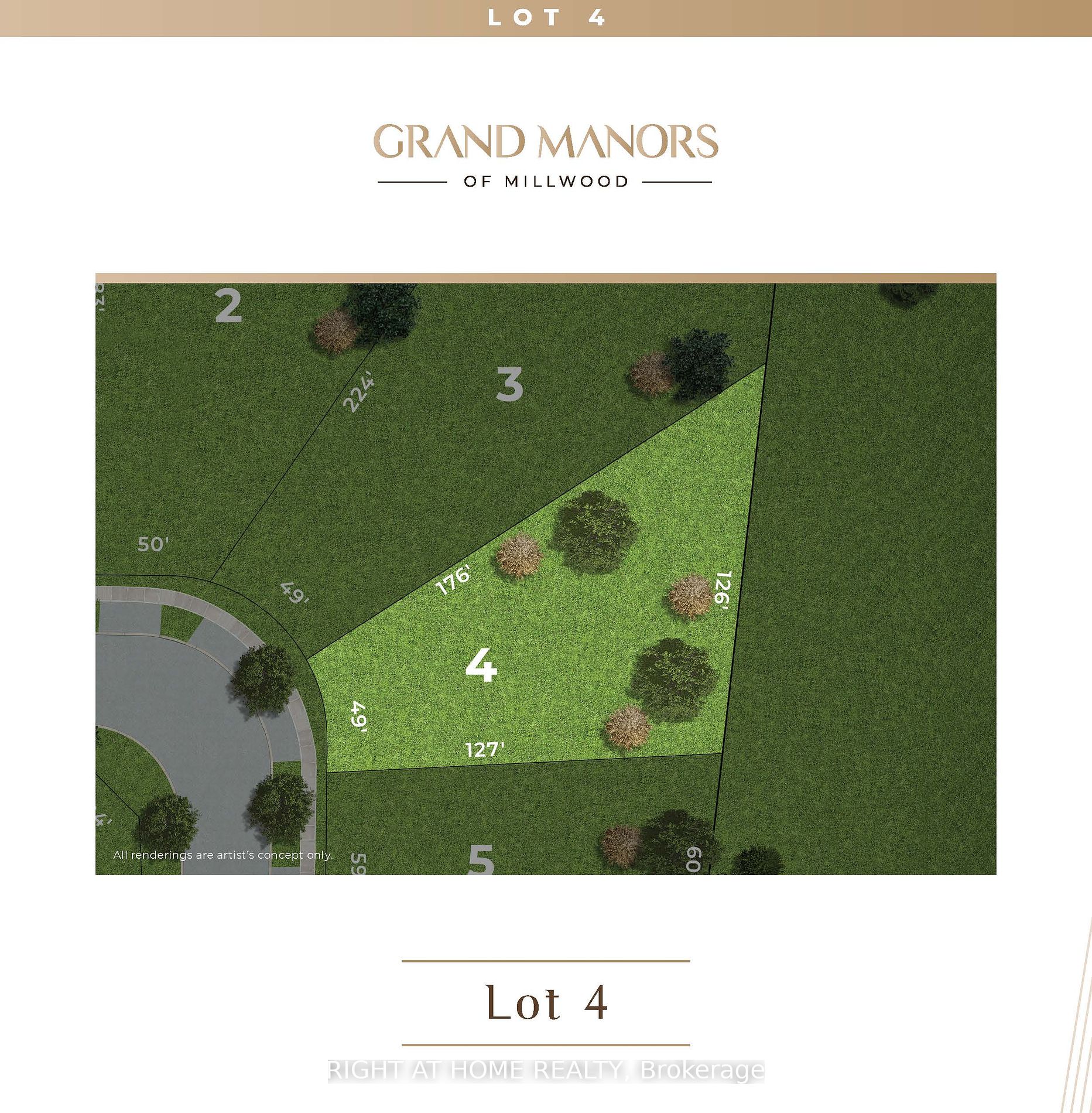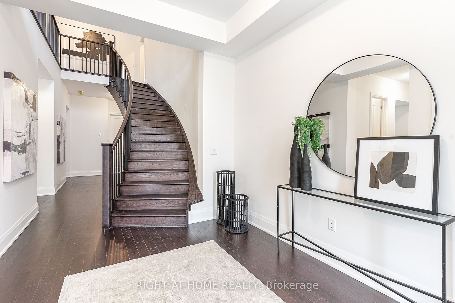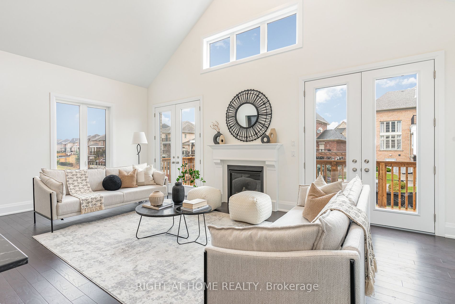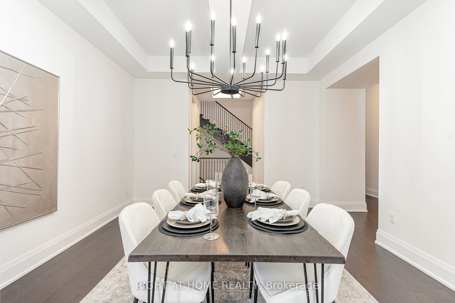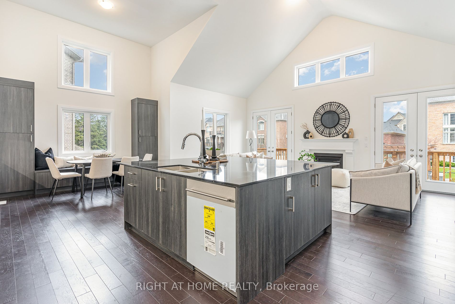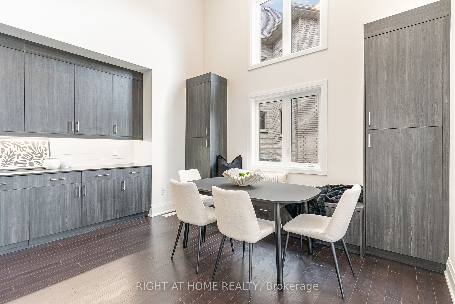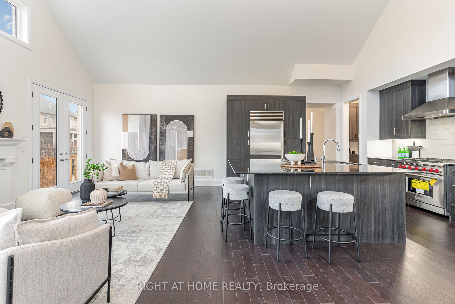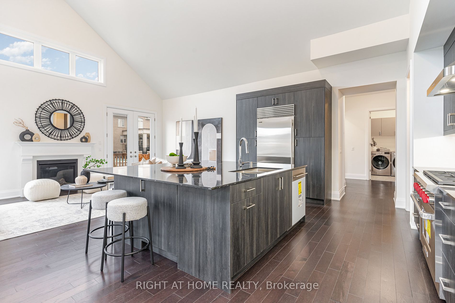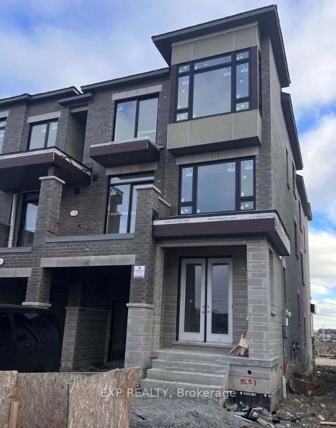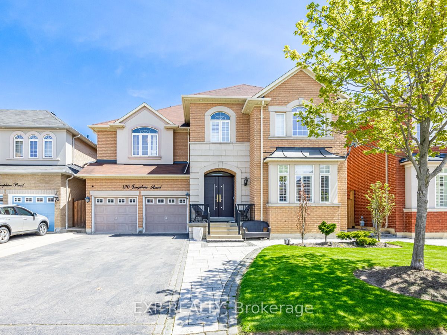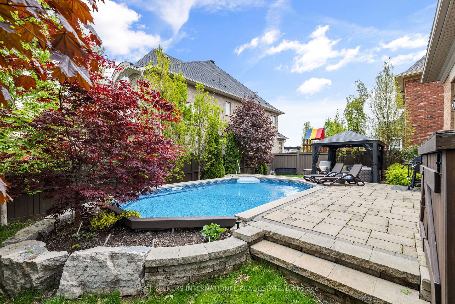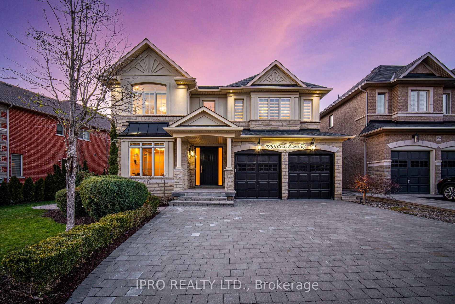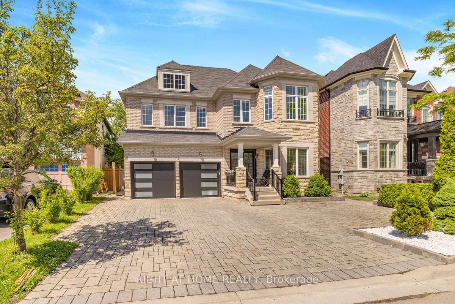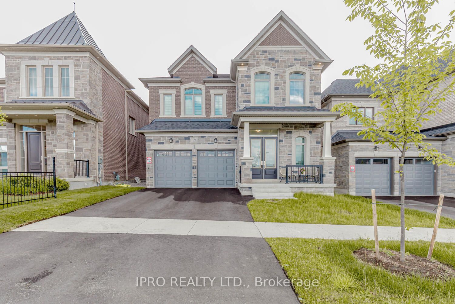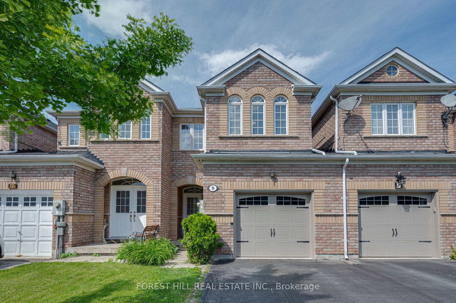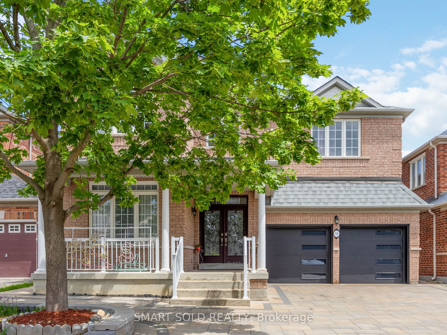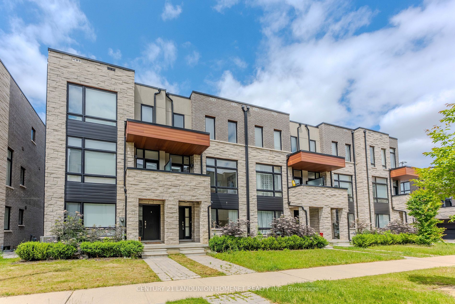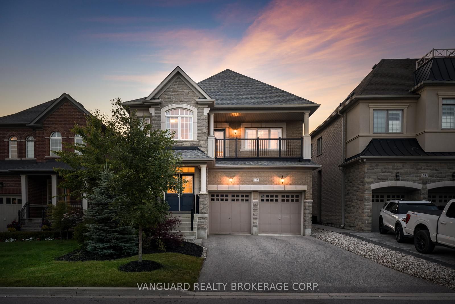34 Deanna Crt
$3,288,000/ For Sale
Details | 34 Deanna Crt
Nestled within an exclusive cul-de-sac, this exceptional brand new, never lived in, 5-bedroom luxury residence awaits you at 34 Deanna Court! Built by award winning builder Centra Homes, this dream home exudes sophistication, elegance, and unmatched comfort. A family's dream home where you are welcomed into a seamless blend of open-concept living, where the kitchen, family room, and dining area converge effortlessly. The gourmet kitchen, adorned with top-of-the-line Wolf/SubZero appliances, a spacious center island, and a charming kitchen table banquette, promises a culinary haven for any chef. The ground floor primary suite serves as a private retreat, offering a sanctuary for relaxation and rejuvenation. Meanwhile, each of the four additional bedrooms boasts generous proportions, ample closet space, and luxurious 3-piece ensuites, ensuring comfort and convenience for every family member. With its impeccable design, luxurious amenities, and prime location, this home embodies the epitome of upscale living. Don't miss the opportunity to make this exquisite property your own. Schedule your private viewing today and step into a world of unparalleled luxury.
Landscaping & Driveway to be completed by builder Spring/Summer 2024.
Room Details:
| Room | Level | Length (m) | Width (m) | |||
|---|---|---|---|---|---|---|
| Kitchen | Main | 6.70 | 4.10 | Stone Counter | Hardwood Floor | Eat-In Kitchen |
| Family | Main | 6.70 | 4.00 | W/O To Deck | Hardwood Floor | Fireplace |
| Br | Main | 5.80 | 3.60 | His/Hers Closets | 5 Pc Ensuite | Vaulted Ceiling |
| Dining | Main | 5.40 | 4.00 | Hardwood Floor | ||
| Den | Main | 4.20 | 3.60 | French Doors | Hardwood Floor | |
| 3rd Br | 2nd | 4.30 | 4.60 | 3 Pc Ensuite | Hardwood Floor | |
| 4th Br | 2nd | 4.30 | 3.60 | 3 Pc Ensuite | Hardwood Floor | W/I Closet |
| 5th Br | 2nd | 4.70 | 4.40 | 3 Pc Ensuite | Hardwood Floor | W/I Closet |
| Library | 2nd | 3.00 | 3.70 | Open Concept | Hardwood Floor |
