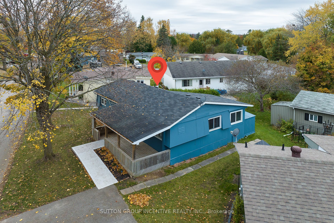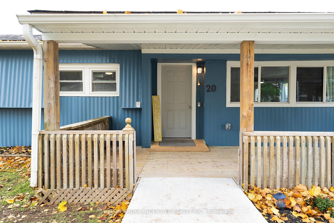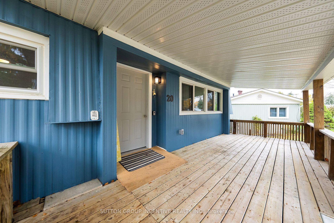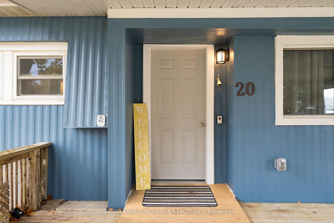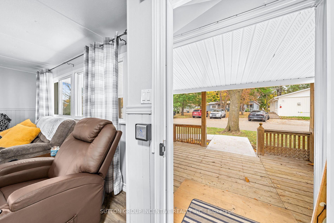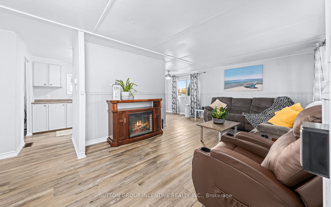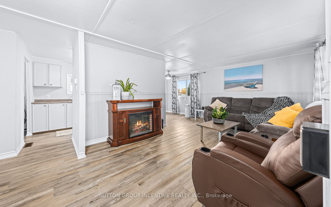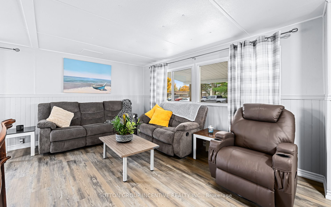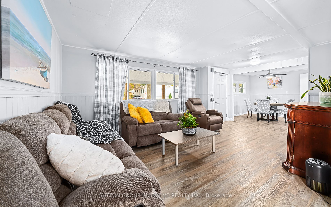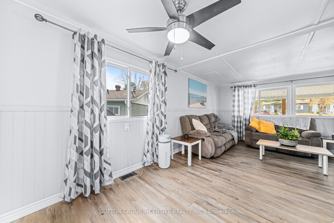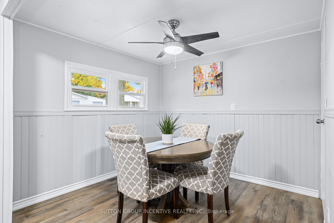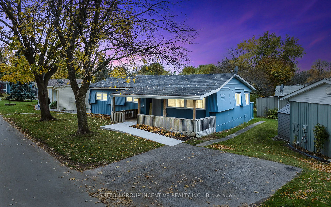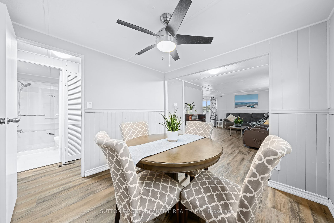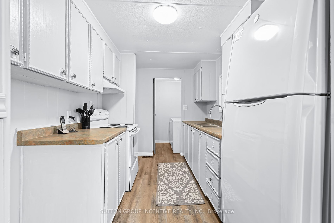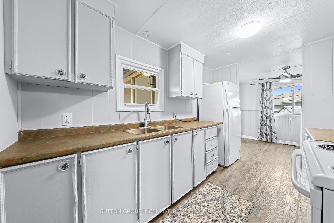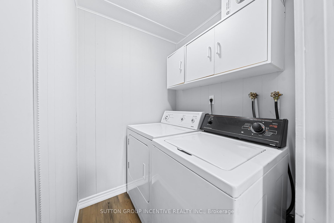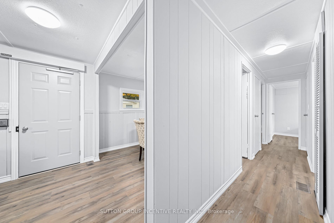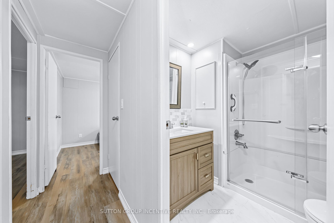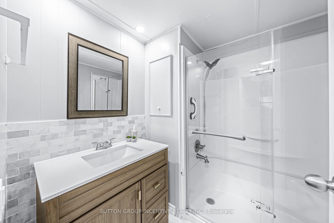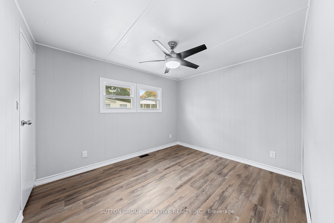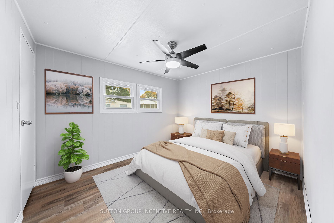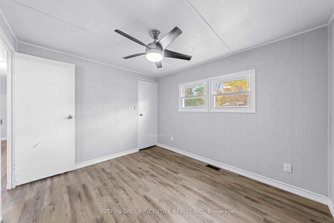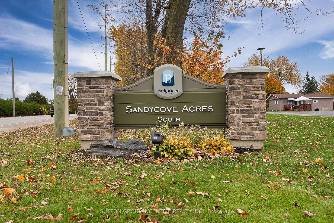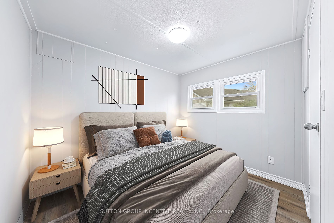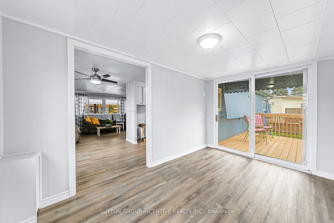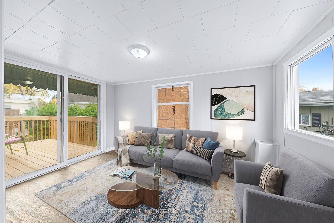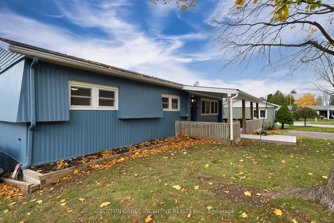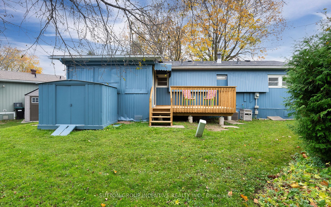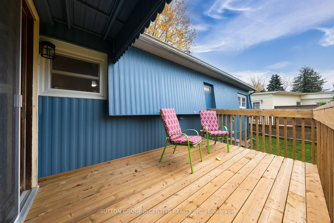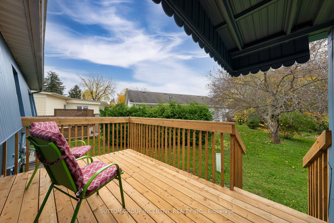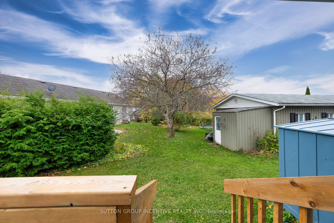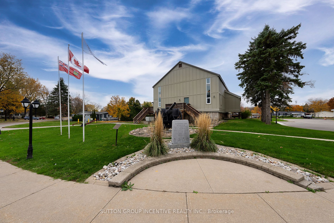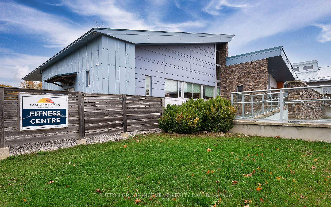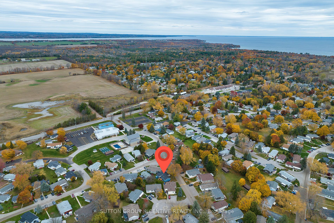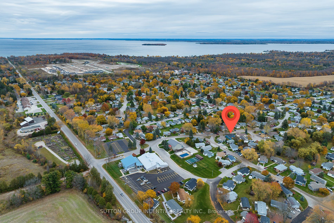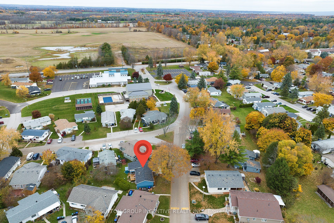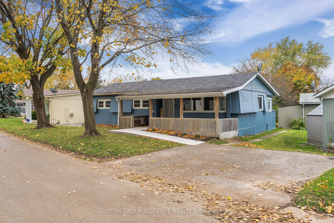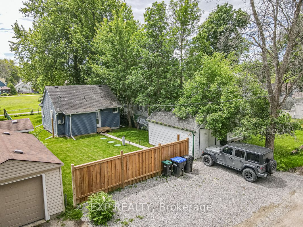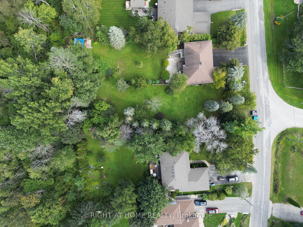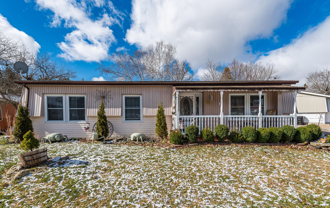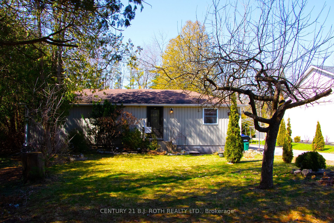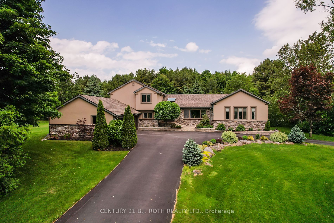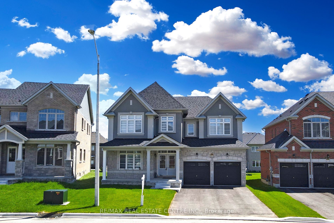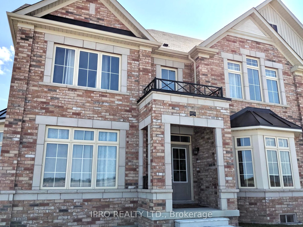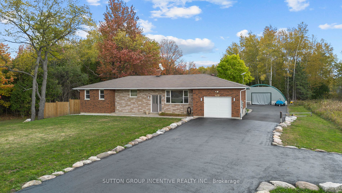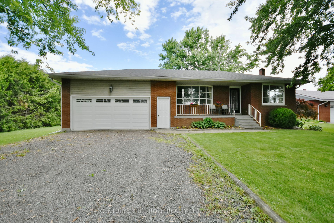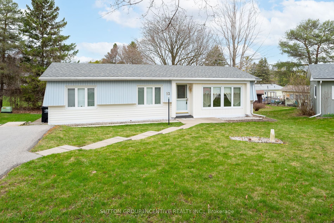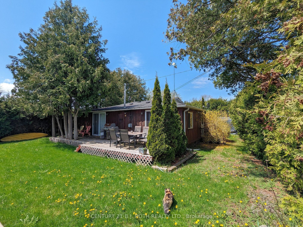20 Weeping Willow Dr
$285,000/ For Sale
Details | 20 Weeping Willow Dr
Step into this recently upgraded Parkbridge home! Boasting 2 generously sized bedrooms, a year-round Sunroom, and a modernized bathroom featuring a convenient stand-up shower. The open concept layout ensures a functional living space, thoughtfully designed to be Handicap Accessible for your convenience. The community itself is a year-round haven, offering an array of amenities. Freshly painted both inside and out, this home welcomes you with its carpet-free interior, graced by luxury vinyl plank floors. Every corner is bathed in a warm, inviting glow thanks to brand new light fixtures, while the addition of a newer deck promises an abundance of sunshine for outdoor enjoyment. You'll find ample storage space in numerous closets. The list of upgrades continues, encompassing new insulation, new kitchen pipes, new window in the sunroom, ensuring that this house truly shines. Don't miss the opportunity to make this exceptional house your new home - come and see it for yourself today!
Outside Shed, new window in sunroom, new insulation, new pipes in kitchen, carpet-free home, Handicap Accessible, All appliance, All new light fixtures, upgraded bathroom, 2 Parking.*Freshly stained deck.
Room Details:
| Room | Level | Length (m) | Width (m) | |||
|---|---|---|---|---|---|---|
| Living | Main | 3.48 | 5.94 | Large Window | Vinyl Floor | Open Concept |
| Dining | Main | 2.84 | 2.84 | Window | Vinyl Floor | |
| Breakfast | Main | 2.49 | 2.44 | Window | Vinyl Floor | |
| Br | Main | 2.87 | 3.35 | Closet | Vinyl Floor | Window |
| 2nd Br | Main | 2.44 | 2.90 | Closet | Vinyl Floor | Window |
| Laundry | Main | 1.40 | 1.40 | |||
| Sunroom | Main | 2.44 | 3.96 | Sliding Doors | Walk-Out | Picture Window |
