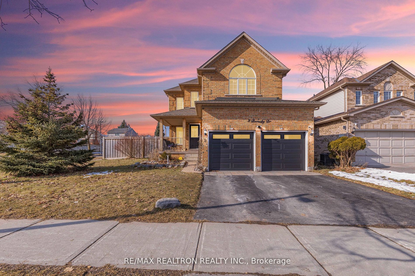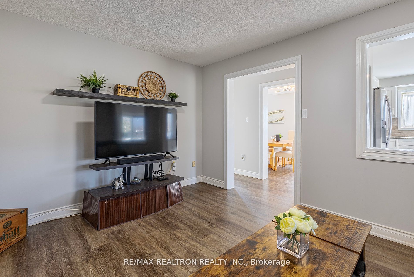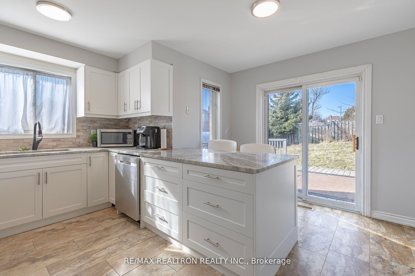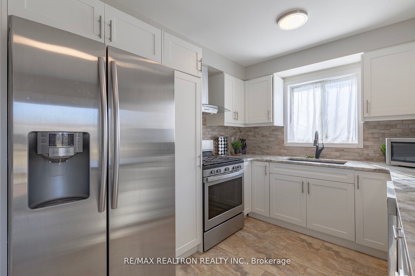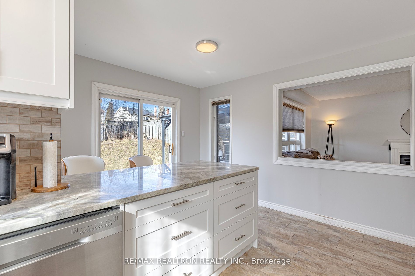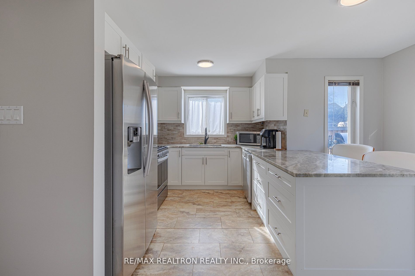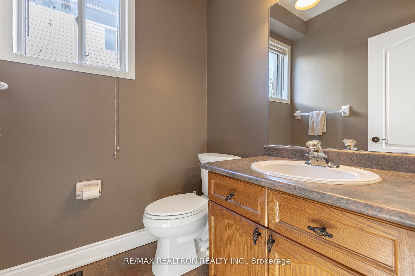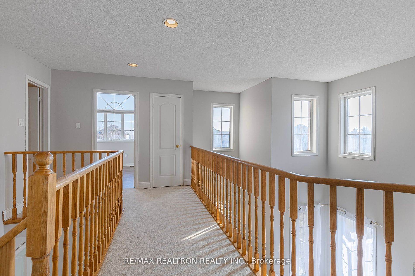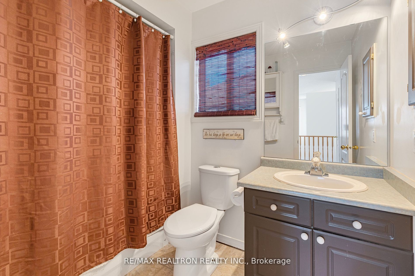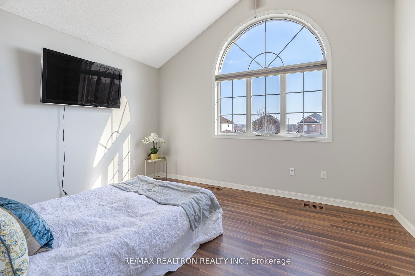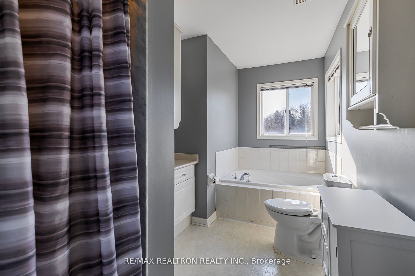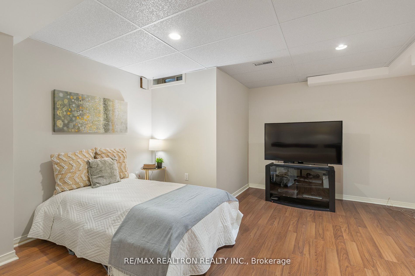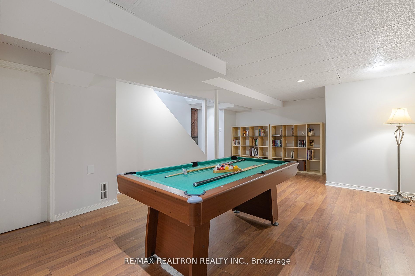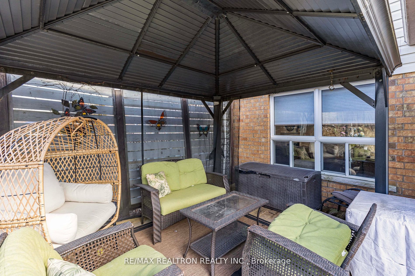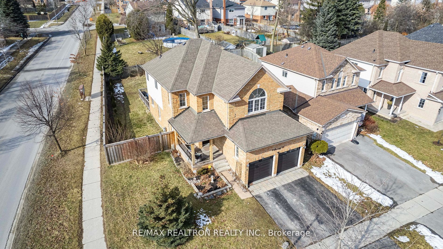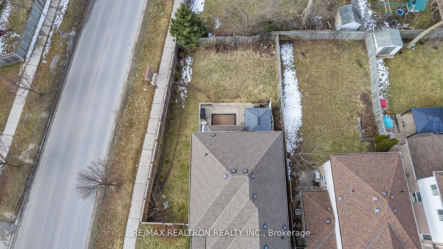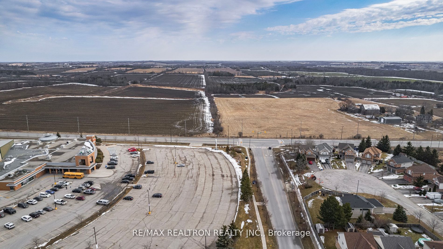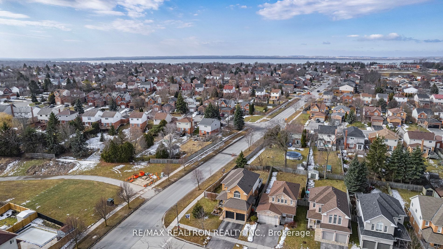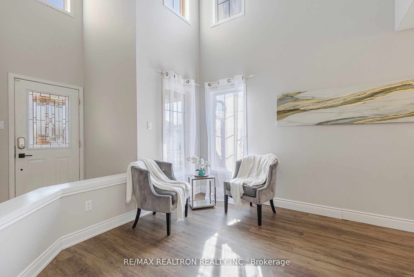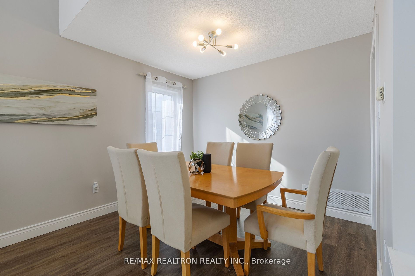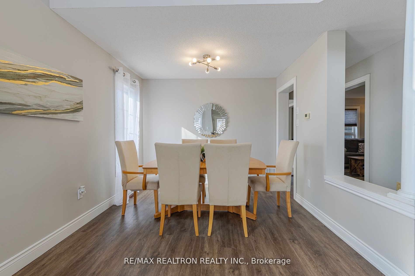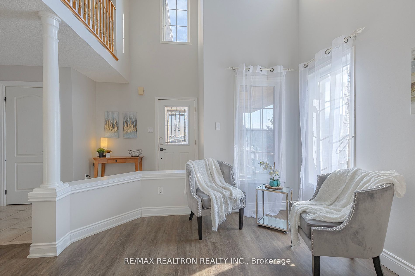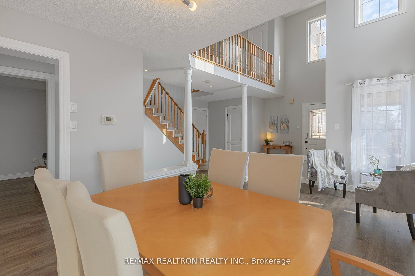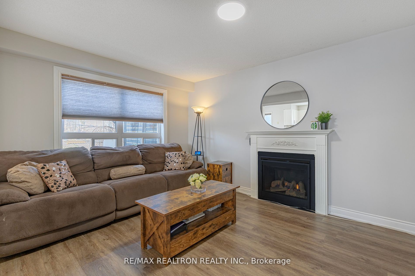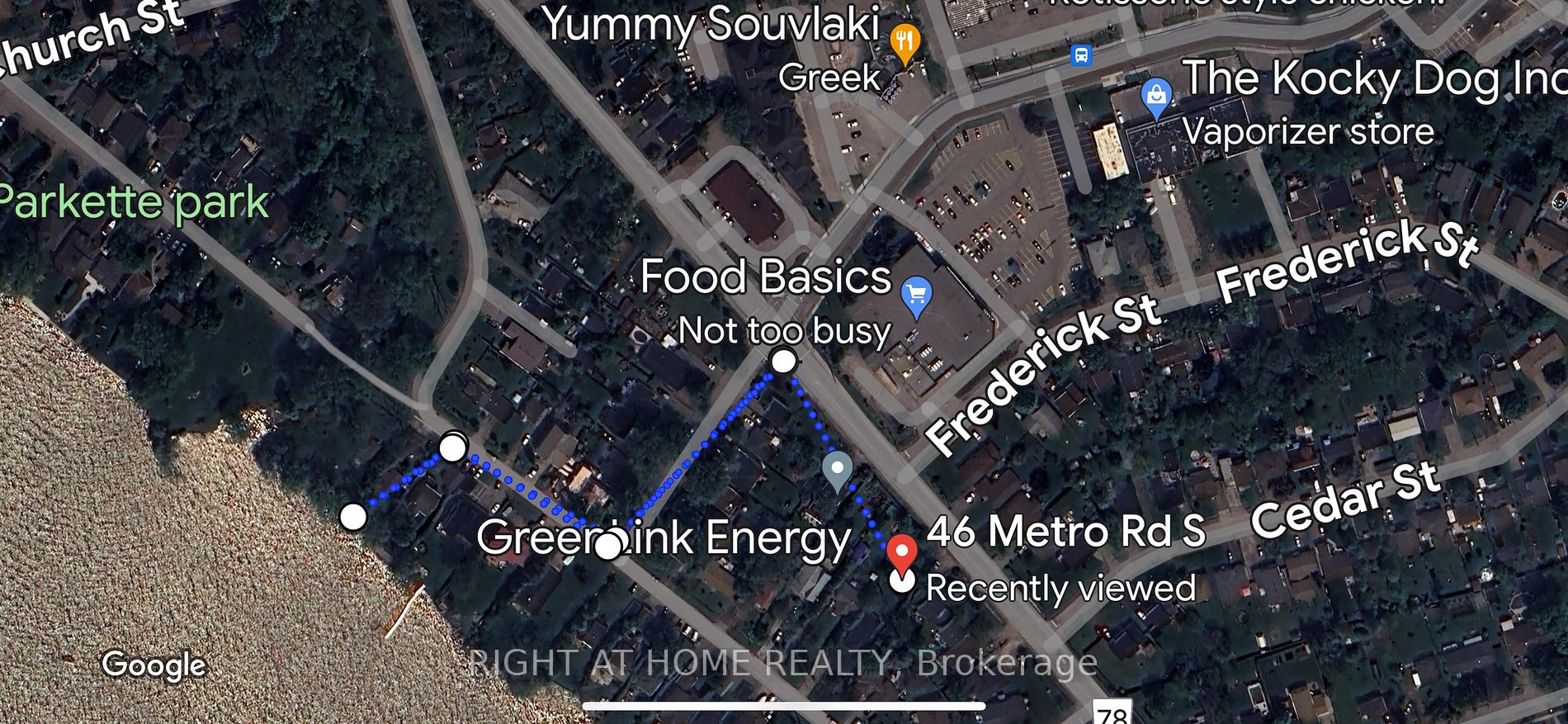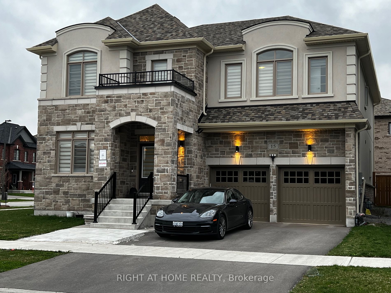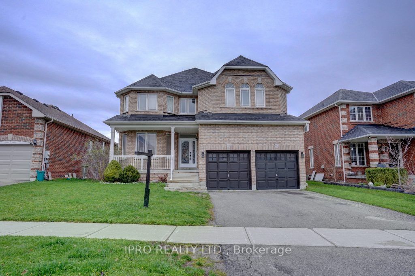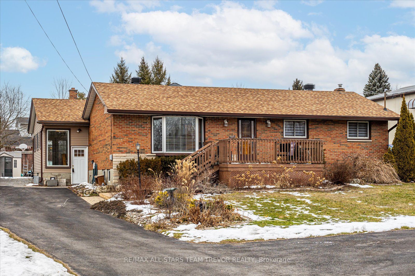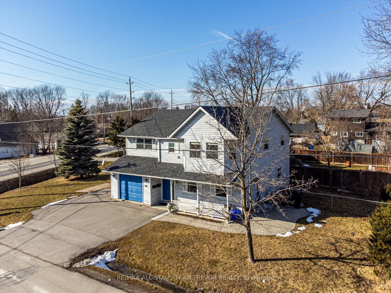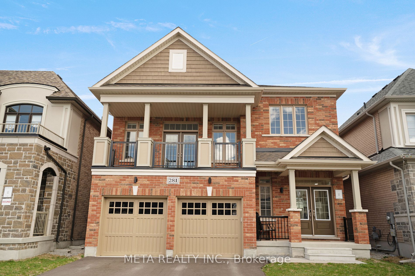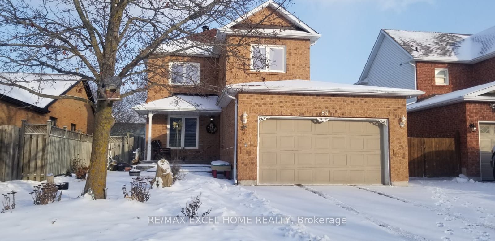2 Burnaby Dr
$929,000/ For Sale
Details | 2 Burnaby Dr
Beautiful 3 Bed & 3 Bath Brick Home Located in Very Desirable "Keswick By The Lake" Family Friendly Community. Home Features a Covered Front Porch & Entryway into a spacious Main Level w/3 Large Windows in Living & Dining Room, Vinyl Plank Flooring & Freshly Painted. Newly Renovated Kitchen W/Quartz Countertop & Breakfast Bar, Open To Family Room & W/O To Large Deck And Spacious Fully Fenced Private Backyard Perfect For Entertaining & Large Gatherings. Main Level Family Room W/Gas Fireplace And Large Window Overlooking Backyard. Second Floor Boasts 3 Bedrooms W/2 Full Baths, Open To Below Lookout. Sun-Filled Primary Bedroom w/ Large W/I Closet, double windows & Ensuite. Partially Finished Basement w/large Rec Room, Rough-In for 4th Bath, Lots of Storage & an additional Room that can be used as an Extra Bedroom or Office Space. Main Floor Laundry w/Direct Indoor Access to Double Car Garage. Located Minutes from all Amenities, Shopping, Schools, Splashpad, Walking Trails, Hwy 404& Lake Simcoe.
Room Details:
| Room | Level | Length (m) | Width (m) | |||
|---|---|---|---|---|---|---|
| Kitchen | Main | 3.35 | 2.80 | Window | Quartz Counter | Cathedral Ceiling |
| Breakfast | Main | 5.49 | 3.20 | W/O To Deck | Renovated | O/Looks Family |
| Family | Main | 4.57 | 3.35 | Plank Floor | Gas Fireplace | |
| Living | Main | 5.49 | 3.20 | Plank Floor | Combined W/Dining | Vaulted Ceiling |
| Prim Bdrm | 2nd | 4.75 | 4.24 | Separate Shower | 4 Pc Ensuite | W/I Closet |
| 2nd Br | 2nd | 3.66 | 3.05 | Closet | Broadloom | Window |
| 3rd Br | 2nd | 4.02 | 3.47 | Double Closet | Vaulted Ceiling | Picture Window |
| Rec | Bsmt | 7.02 | 5.85 | Laminate | ||
| 4th Br | Bsmt | 4.27 | 4.02 | Window | Laminate | |
| Dining | Main | 0.00 | 0.00 | Window | Combined W/Living |
