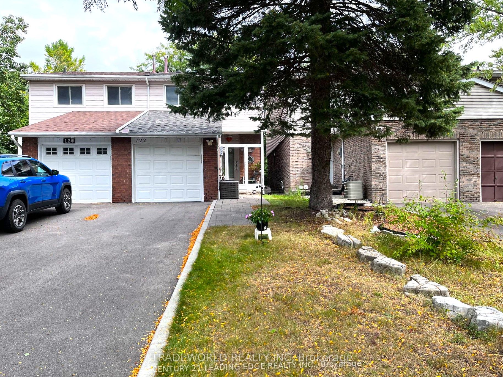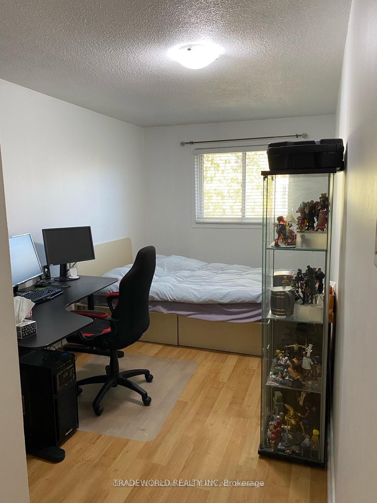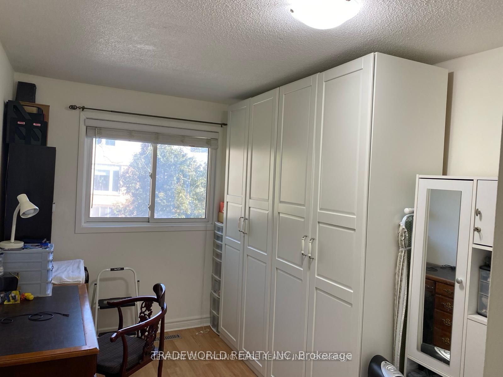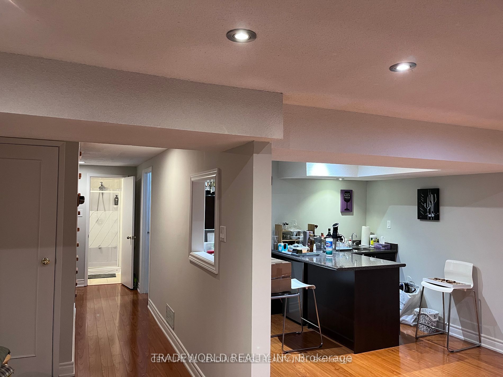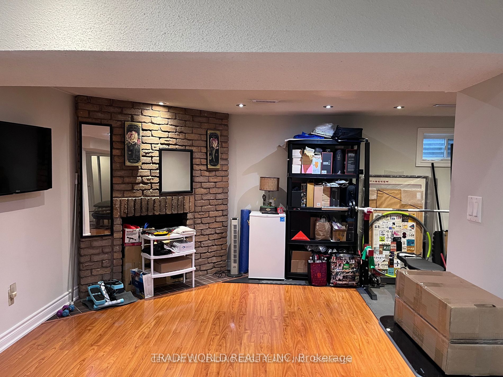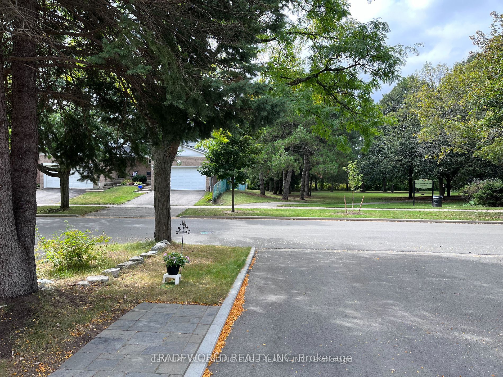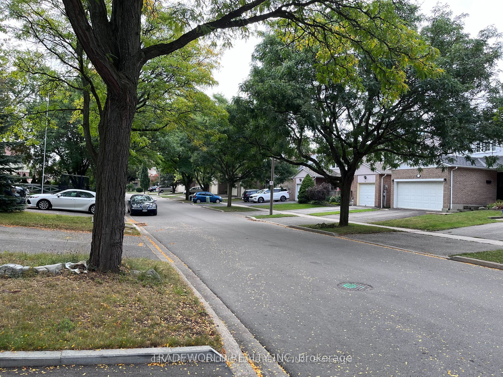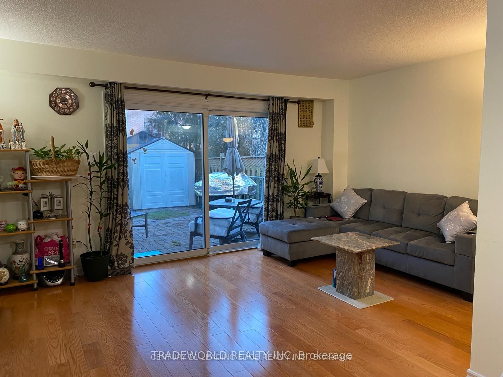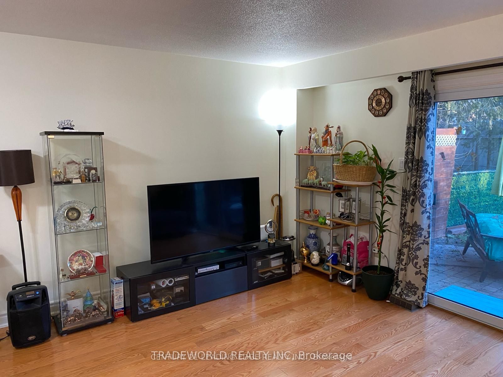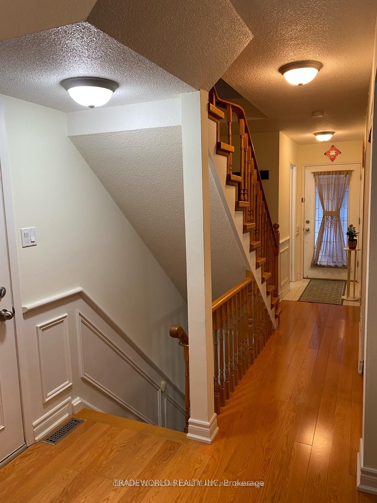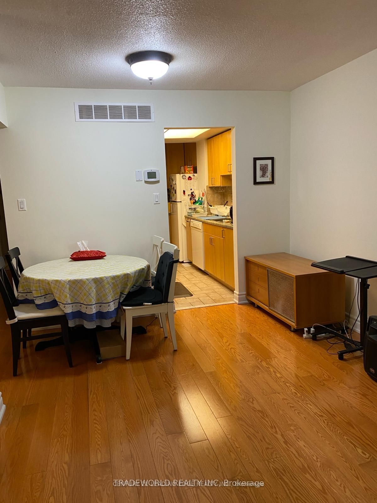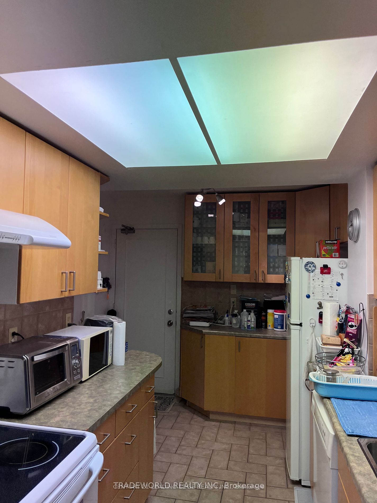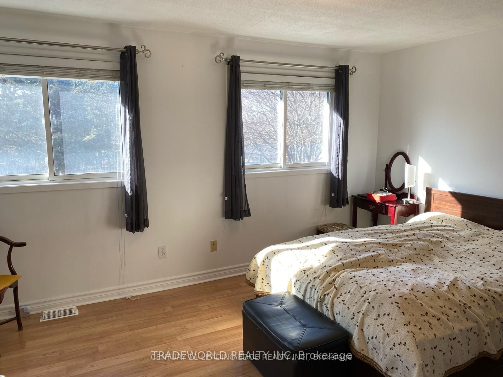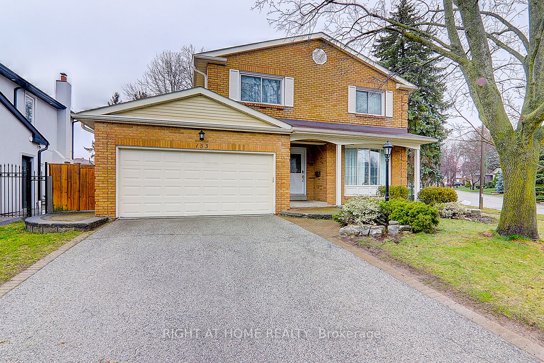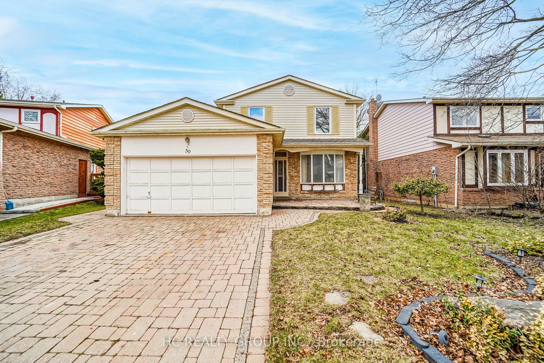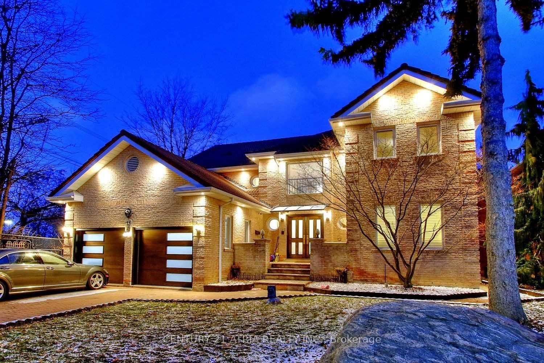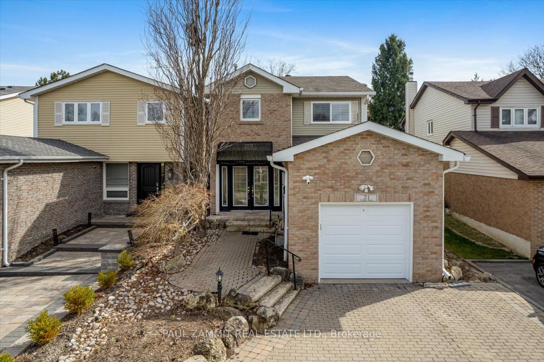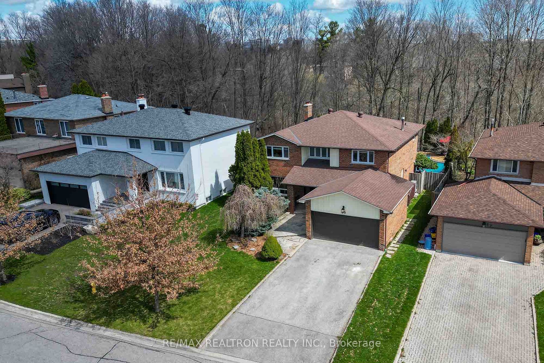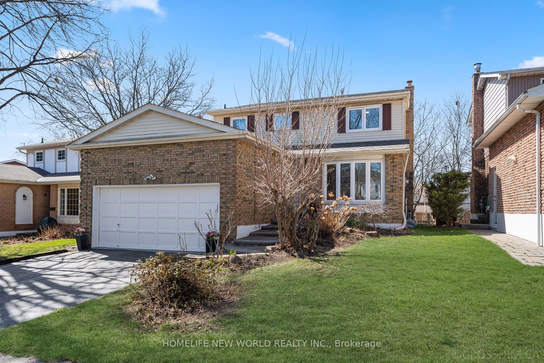122 Tamarack Dr
$1,139,000/ For Sale
Details | 122 Tamarack Dr
* Exceptional Opportunity To Own A Rare Semi-Detached Home In The Highly Charming Thornhill Neighborhood * Offers A Perfect Blend Of Comfort Living And Convenience * Situated In Proximity To Bayview, Highway 7, Hwy 404 + 407 - A Commuter's Dream! * This Home Enjoys A Remarkable Location Directly Across From A Park and High Ranking Schools - Thornlea S.S. & Willowbrook P.S. * Embrace A Functional Layout Boasting 3 Bedrooms, 3 Bathrooms, Large Kitchen, Cozy Backyard And Completely Finished Basement With Wet Bar For Entertaining * New Driveway For 2 Cars Parking * Hardwood Throughout Main Floor and Laminate On Second Floor * High Demand Location Nearby Amenities Including Plazas, Restaurants, Parks, Schools, Community Centre, Gyms, Golf Clubs And Public Transportation. Your Perfect Home Awaits - Don't Miss Out On This Rare Opportunity!
All Electric Light Fixtures, All Window Coverings, Fridge, Stove, Rangehood, Dishwasher, Dryer, Washer, 2 Wardrobes in Bedroom, Furnace, AC, Automatic Garage Door With 1 Remote, Humidifier, S/S Mini Fridge, Wine Rack, 2 Tool Sheds.
Room Details:
| Room | Level | Length (m) | Width (m) | |||
|---|---|---|---|---|---|---|
| Living | Main | 5.17 | 5.08 | Combined W/Dining | Hardwood Floor | W/O To Yard |
| Dining | Main | 5.17 | 5.08 | Combined W/Living | Hardwood Floor | Open Concept |
| Kitchen | Main | 4.19 | 2.29 | Family Size Kitchen | Tile Floor | Access To Garage |
| Prim Bdrm | 2nd | 4.49 | 3.38 | Window | Laminate | Double Closet |
| 2nd Br | 2nd | 4.29 | 2.56 | Window | Laminate | Closet |
| 3rd Br | 2nd | 3.63 | 2.51 | Window | Laminate | Closet |
| Rec | Bsmt | 5.03 | 3.17 | 3 Pc Ensuite | Laminate | Fireplace |
| Other | Bsmt | 3.02 | 2.69 | Wet Bar | Laminate | Combined W/Rec |
