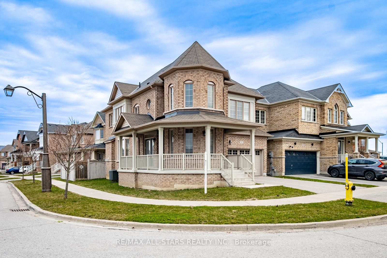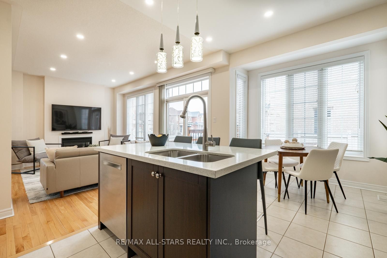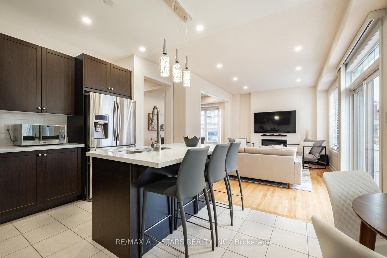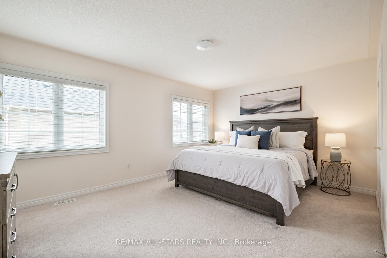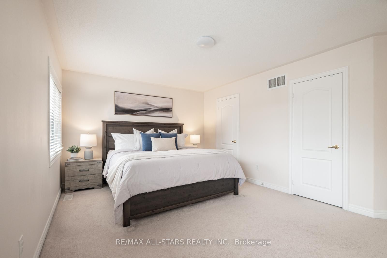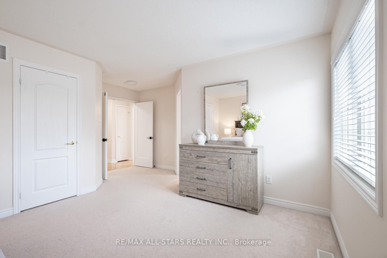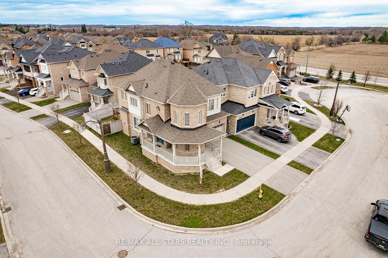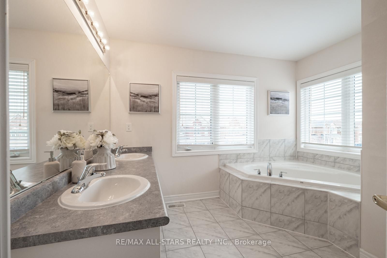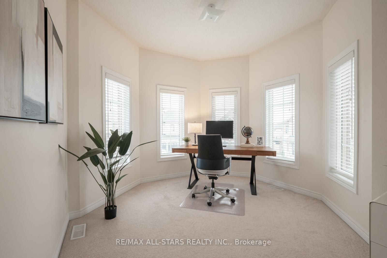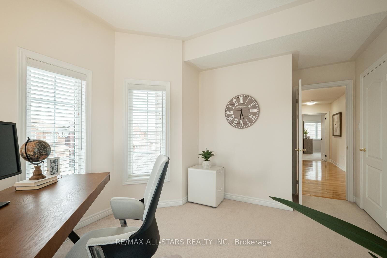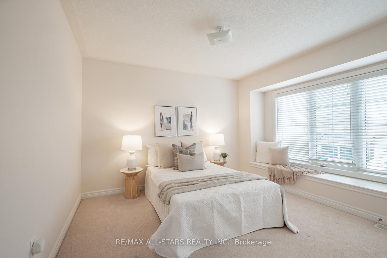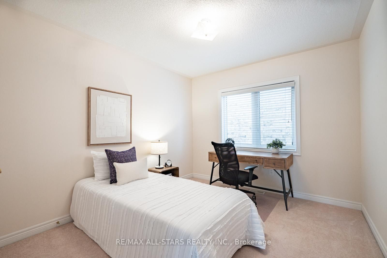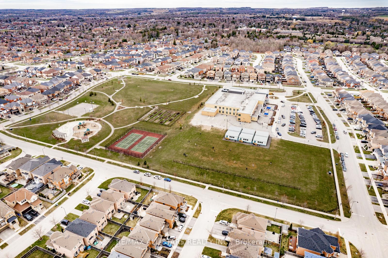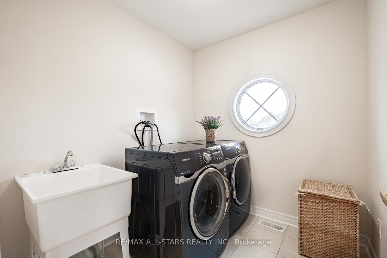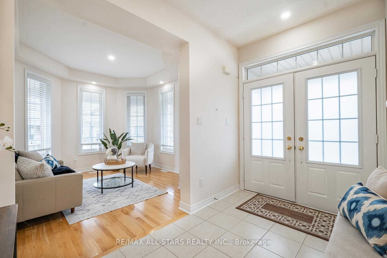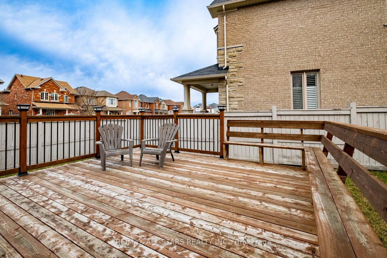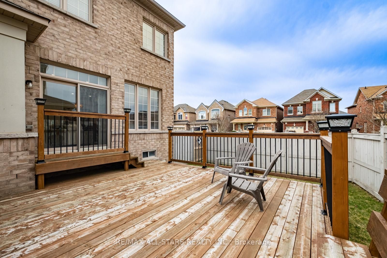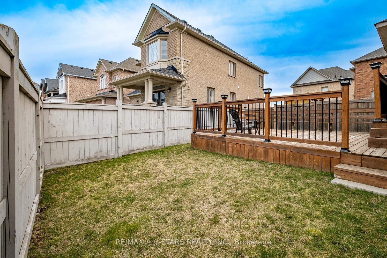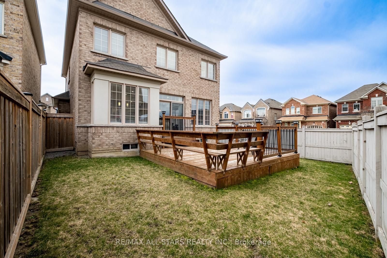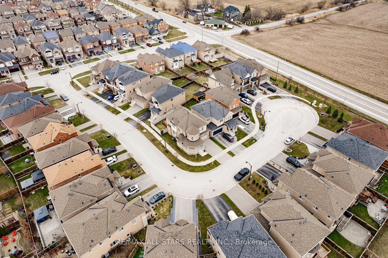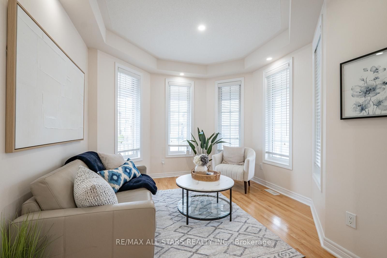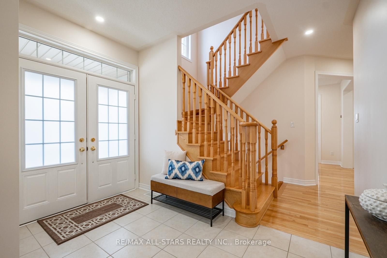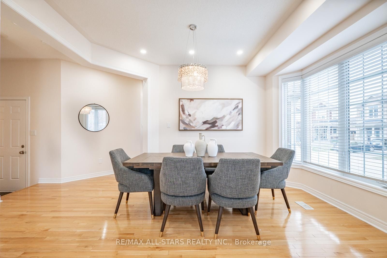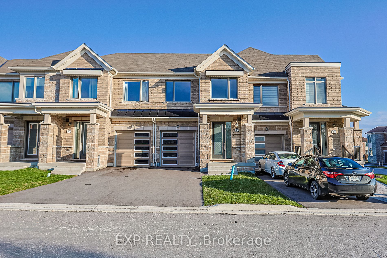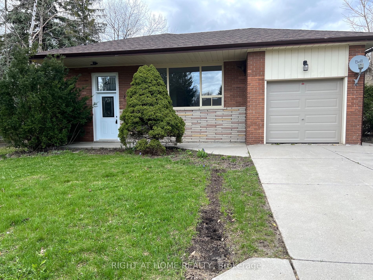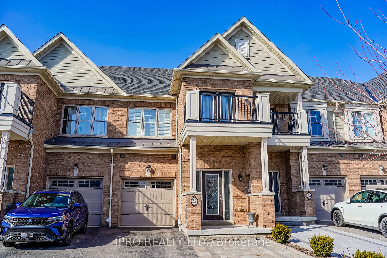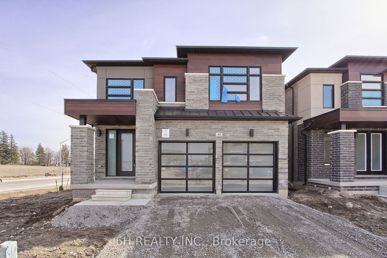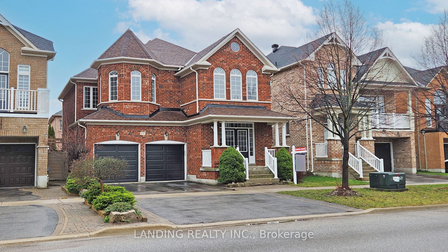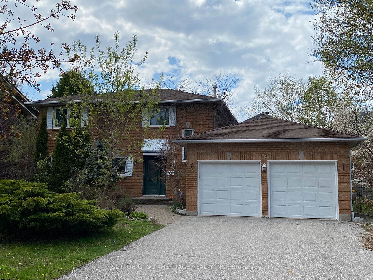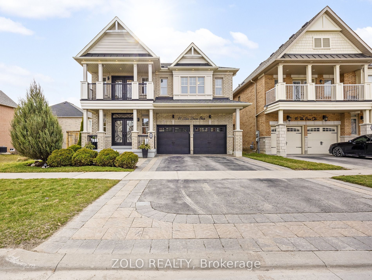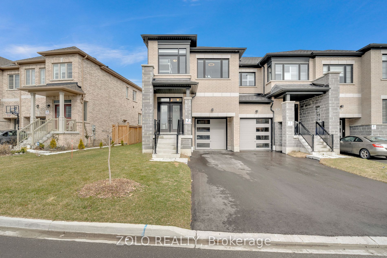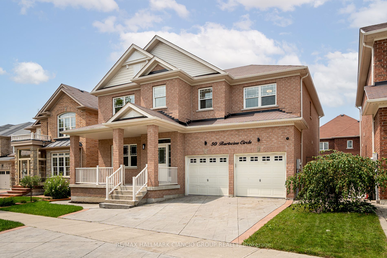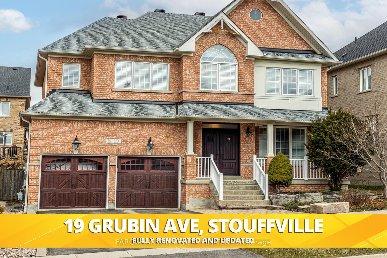48 Lucida Crt
$1,420,000/ For Sale
Details | 48 Lucida Crt
Welcome to 48 Lucida Court, a haven of contemporary comfort in the heart of Stouffville. Step onto the welcoming front porch, where southwest-facing views invite moments of relaxation and connection. Inside, the home unfolds with elegant touches, from the soaring 9-foot ceilings to the gleaming hardwood floors and the gentle glow of pot lights. A versatile home office or living room bathed in natural light awaits to the right, while to the left, a formal dining room and inviting family space, complete with a cozy fireplace, seamlessly transition into a modern kitchen adorned with quartz countertops and a convenient breakfast bar. Beyond, an expansive deck beckons, overlooking the lush backyard retreat. Upstairs, discover a sanctuary of rest with four bedrooms, including a primary suite boasting a five-piece ensuite and spacious his & hers walk-in closets. The remaining bedrooms share a thoughtfully appointed four-piece bathroom, while a spacious laundry room adds convenience to daily routines. Below, an unfinished basement offers endless potential for customization with the option to have a separate entrance. Outside, Sunnyridge Park beckons with its array of amenities, while Barbara Reid Public School stands within easy reach for growing families.
Room Details:
| Room | Level | Length (m) | Width (m) | |||
|---|---|---|---|---|---|---|
| Living | Main | 10.90 | 12.40 | Pot Lights | Hardwood Floor | Coffered Ceiling |
| Dining | Main | 21.90 | 17.60 | Pot Lights | Hardwood Floor | Picture Window |
| Family | Main | 18.00 | 12.90 | Pot Lights | Hardwood Floor | Gas Fireplace |
| Kitchen | Main | 8.11 | 9.40 | Quartz Counter | Stainless Steel Appl | Breakfast Bar |
| Breakfast | Main | 8.11 | 7.90 | Combined W/Kitchen | Ceramic Floor | W/O To Deck |
| Prim Bdrm | 2nd | 19.30 | 16.60 | His/Hers Closets | Broadloom | 5 Pc Ensuite |
| 2nd Br | 2nd | 13.50 | 10.10 | Closet | Broadloom | Large Window |
| 3rd Br | 2nd | 13.50 | 10.90 | Closet | Broadloom | Large Window |
| 4th Br | 2nd | 10.10 | 14.10 | Closet | Broadloom | Large Window |
| Laundry | 2nd | 7.20 | 5.11 | Laundry Sink | Ceramic Floor | Window |
