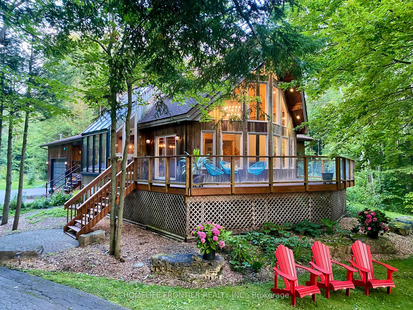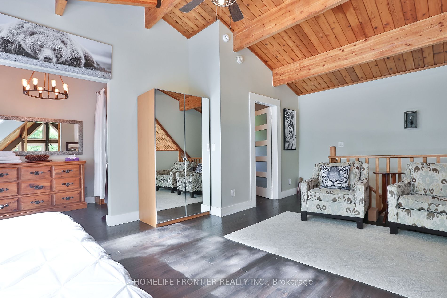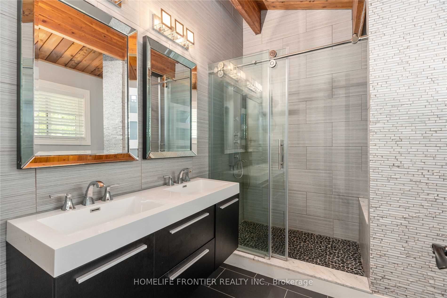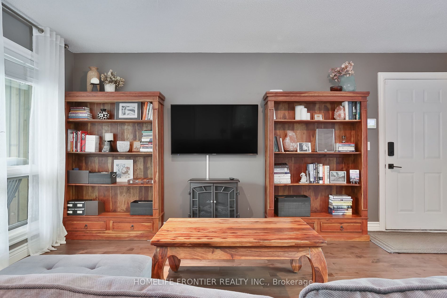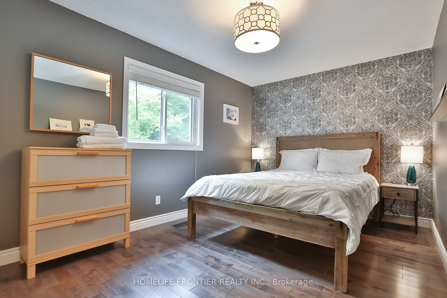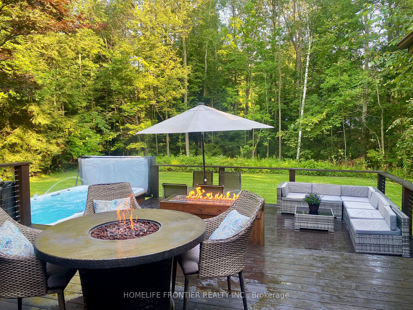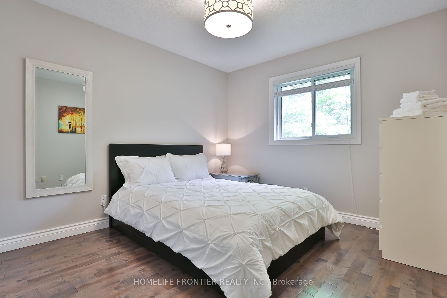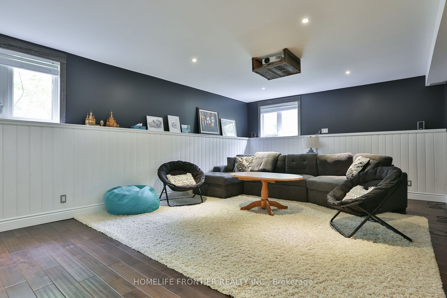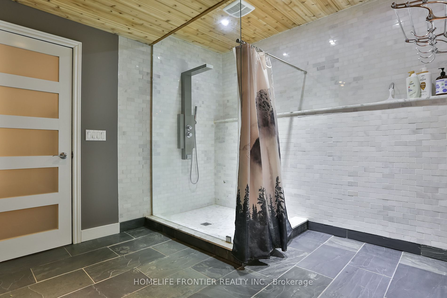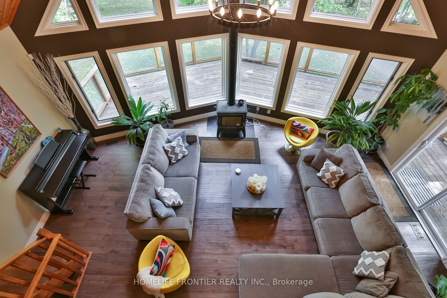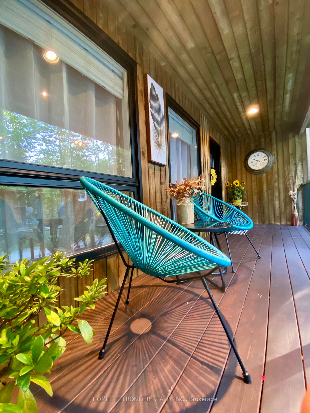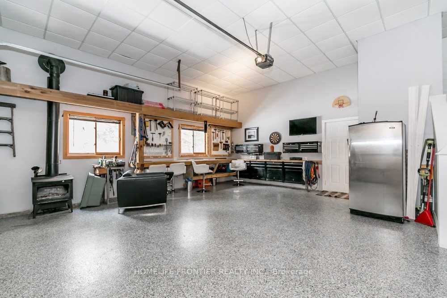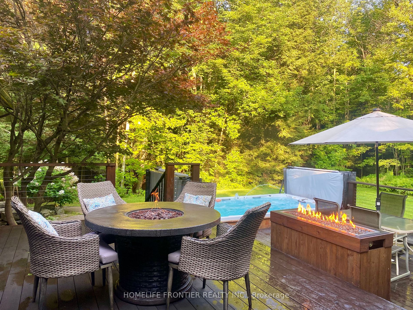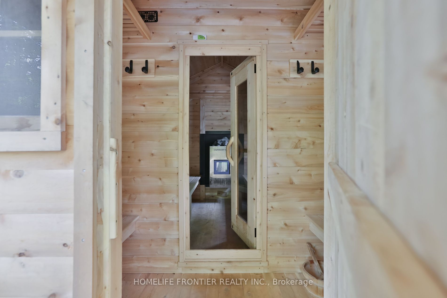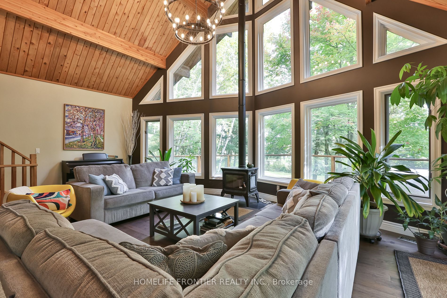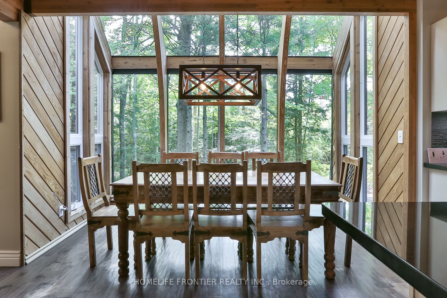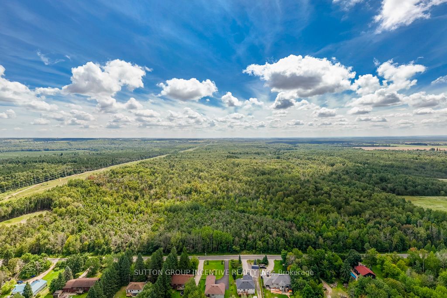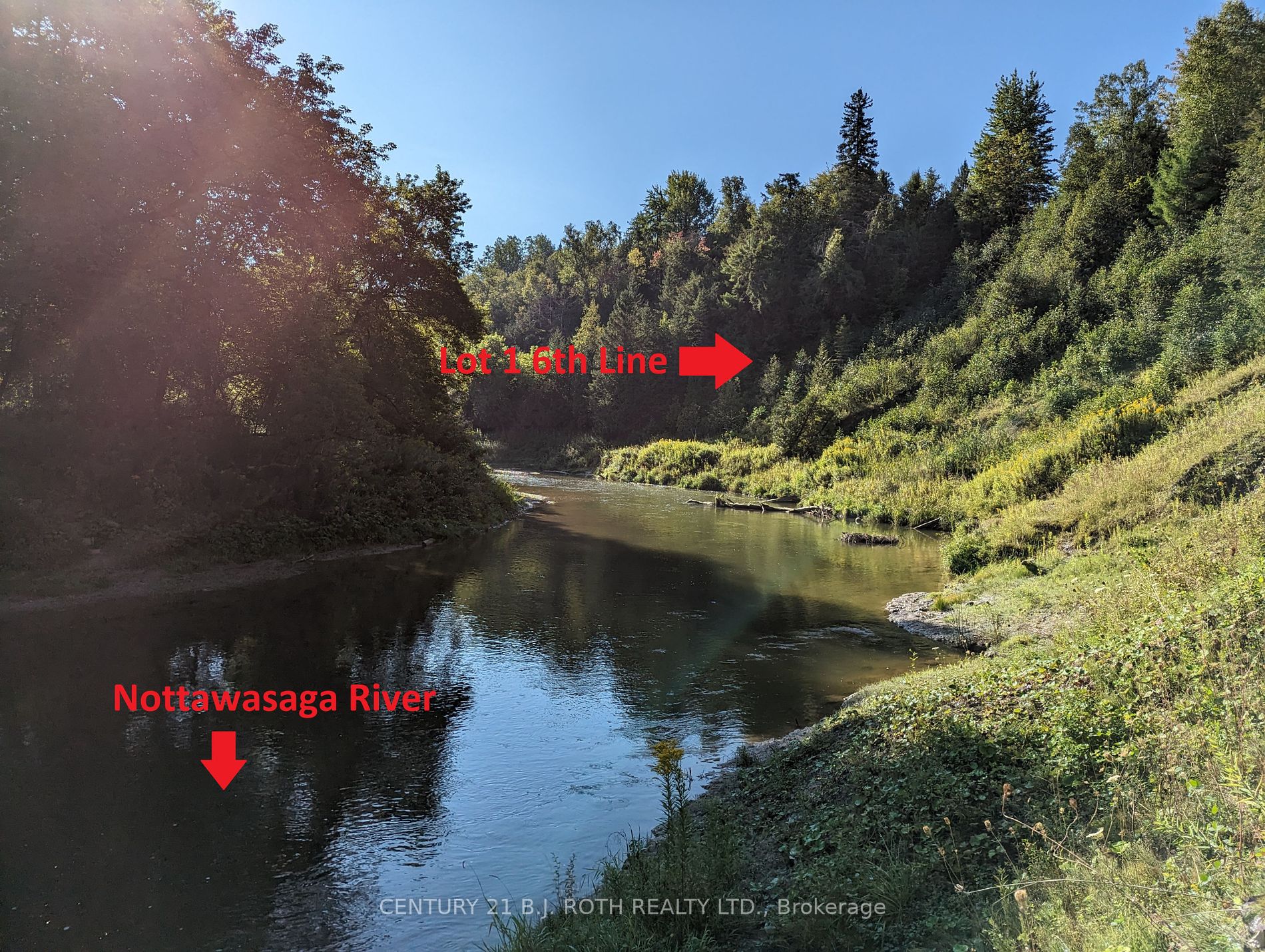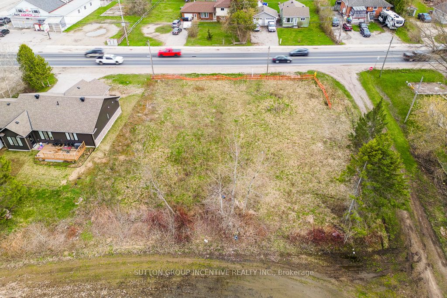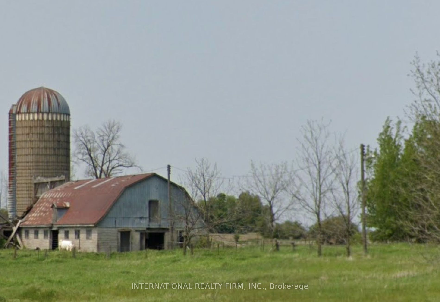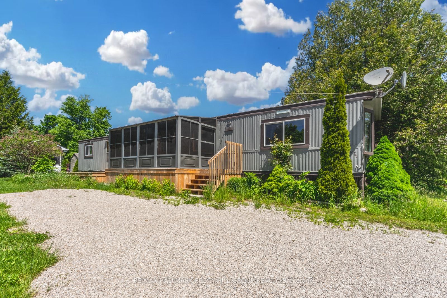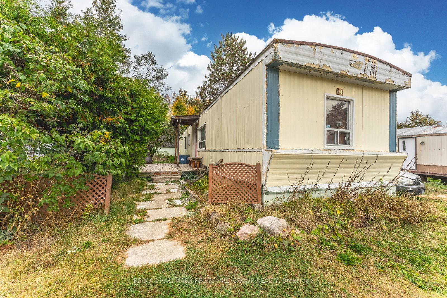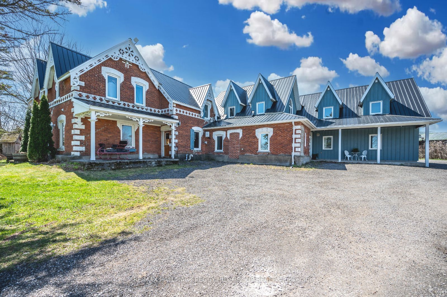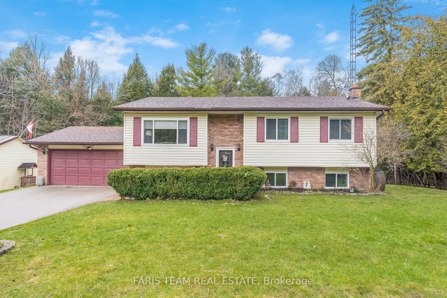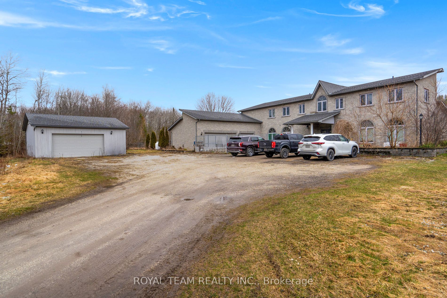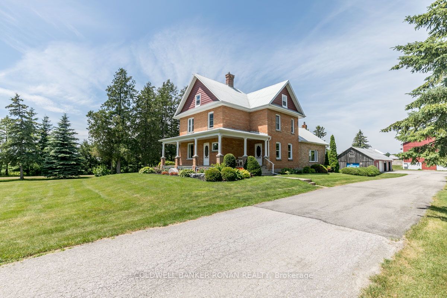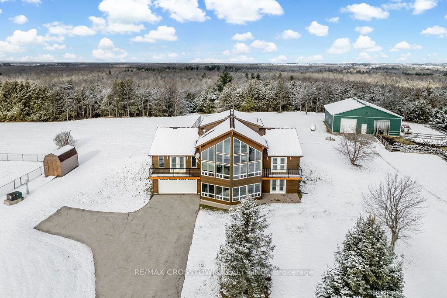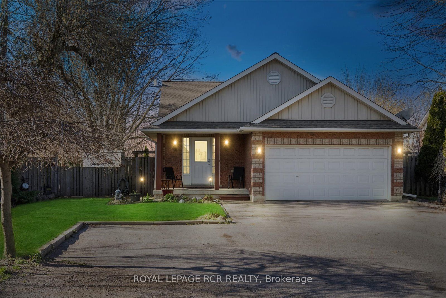7896 6th Line
$1,599,900/ For Sale
Details | 7896 6th Line
Dreams come alive in this stunning family home nestled in nature on a quiet street. It beautifully marries rustic charm with modern luxury. Indulge in 2.5 acres of captivating landscapes with a pond, forest, sauna, jacuzzi & 3 decks! High ceilings, floor-to-ceiling windows, a standout kitchen featuring a black granite island and double oven. The Muskoka-style living room is highlighted by a Hearth stone wood stove. Upstairs, the spacious master bedroom boasts wall-to-wall skylights for stargazing, an expansive walk-in closet, and an ensuite with dual sinks and heated floors. The basement is an entertainment hub with a marble bar, pool table, movie room with projector (doubles as a guest bedroom) , and an extra (4th) bedroom. Separate access through the garage. Outside also offers 2 propane fireplaces, and 3 sheds for firewood and storage. Relax in the outdoor sauna or year-round jacuzzi jet swim spa surrounded by the sound of the on-demand waterfall. Conveniently located, close to Hwy 400, Wasaga Beach, Snow Valley and Barrie Costco!
Arctic Swim Spa Hot Tub - Model Ocean, 5100 Litres, 9 Person capacity. 7' x 15' Sauna with wood burning stove with window, 165' drilled well! Metal shed, Plastic shed, large wood shed, smaller wood shelter. Starlink available!
Room Details:
| Room | Level | Length (m) | Width (m) | |||
|---|---|---|---|---|---|---|
| Living | Main | 7.01 | 4.00 | Window Flr To Ceil | Cathedral Ceiling | Hardwood Floor |
| Dining | Main | 3.41 | 2.10 | Window Flr To Ceil | O/Looks Garden | Hardwood Floor |
| Kitchen | Main | 6.40 | 5.18 | Centre Island | Granite Counter | O/Looks Dining |
| Family | Main | 5.18 | 5.18 | W/O To Deck | O/Looks Backyard | Hardwood Floor |
| Prim Bdrm | 2nd | 6.01 | 6.03 | W/I Closet | Cathedral Ceiling | 3 Pc Ensuite |
| 2nd Br | Main | 4.57 | 2.80 | Hardwood Floor | ||
| 3rd Br | Main | 4.05 | 3.00 | Hardwood Floor | ||
| Great Rm | Bsmt | 7.92 | 6.71 | Large Window | Large Window | |
| Rec | Bsmt | 6.71 | 4.57 | Large Window | B/I Bar | |
| 4th Br | Bsmt | 4.57 | 3.05 |
