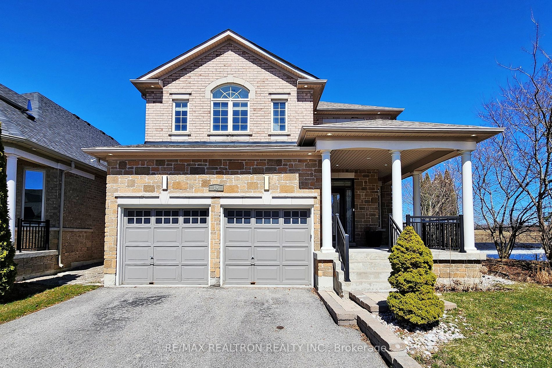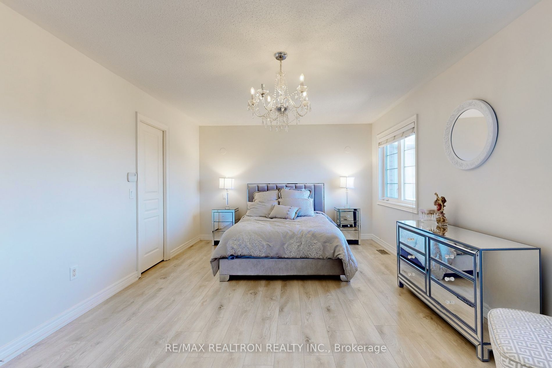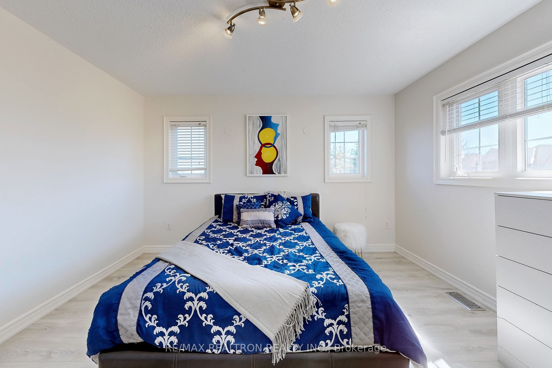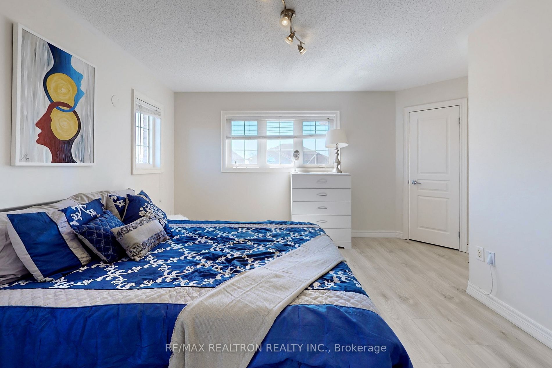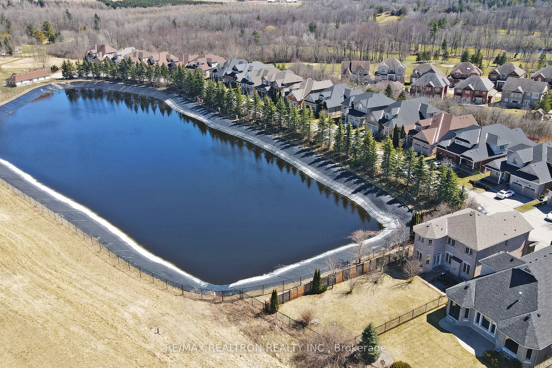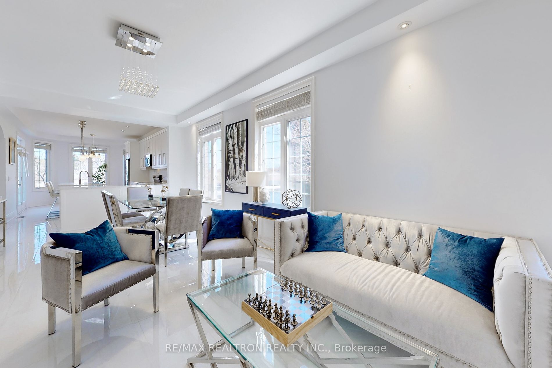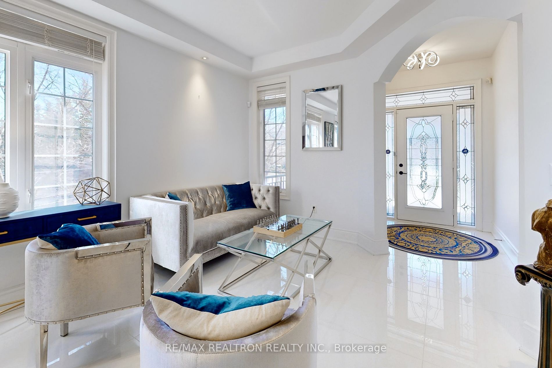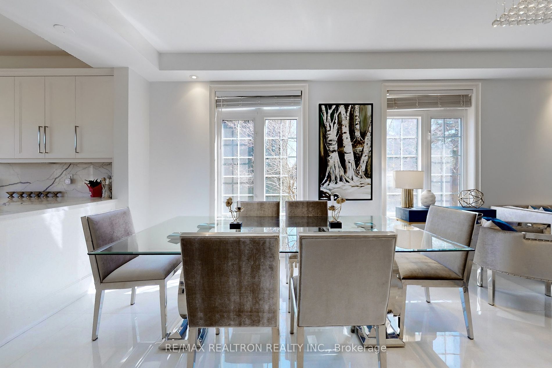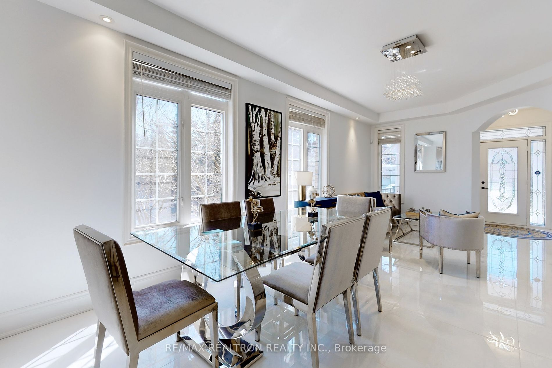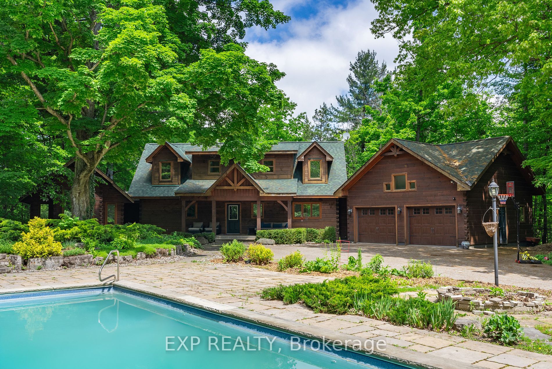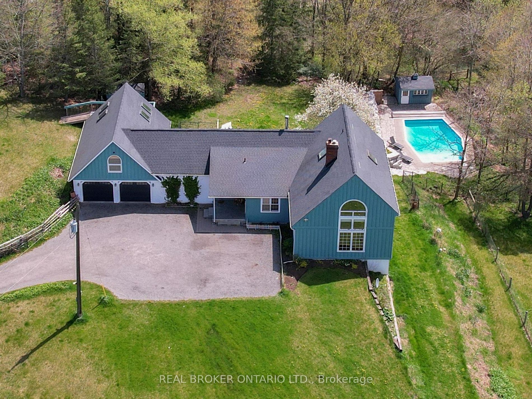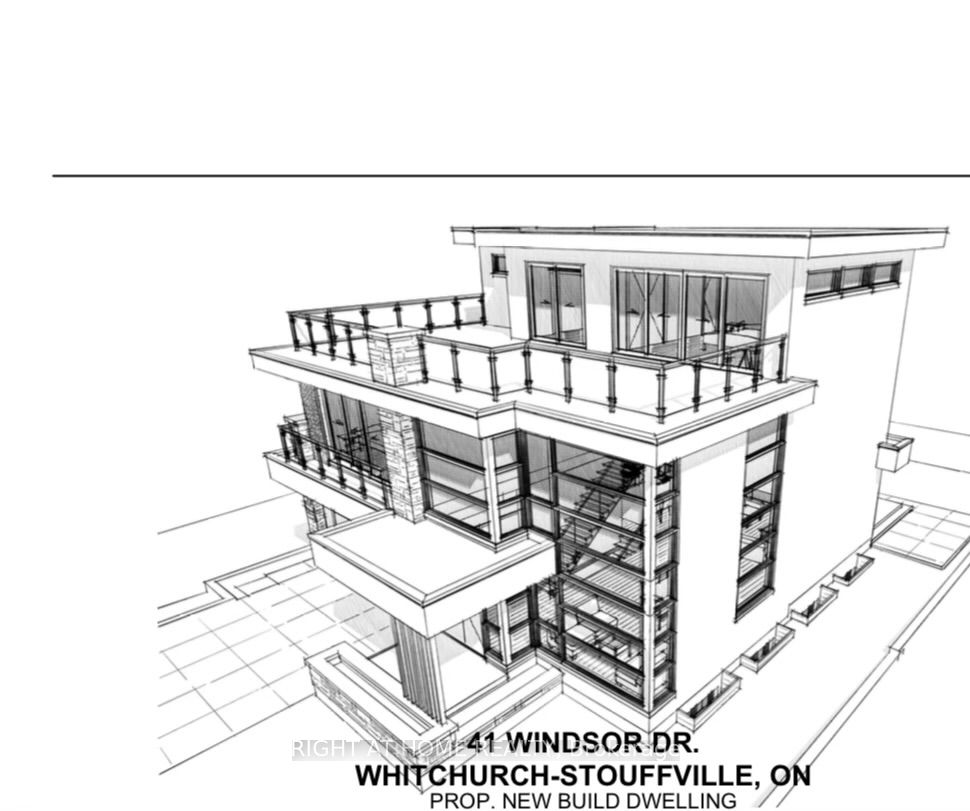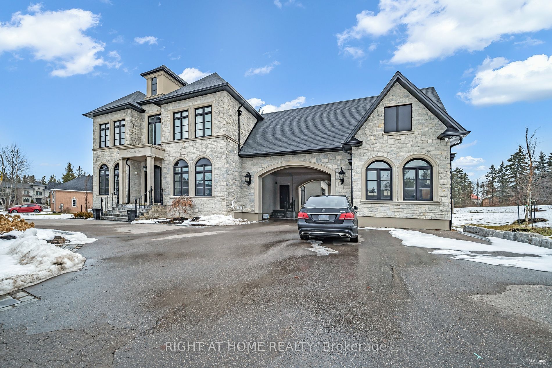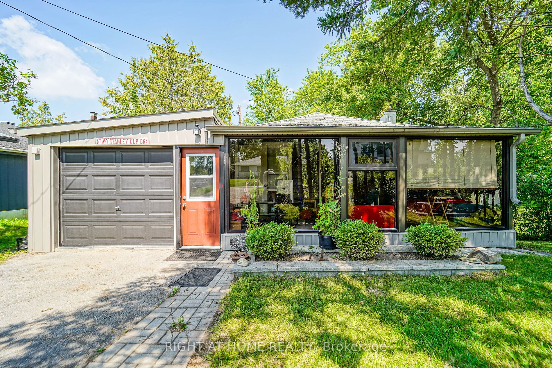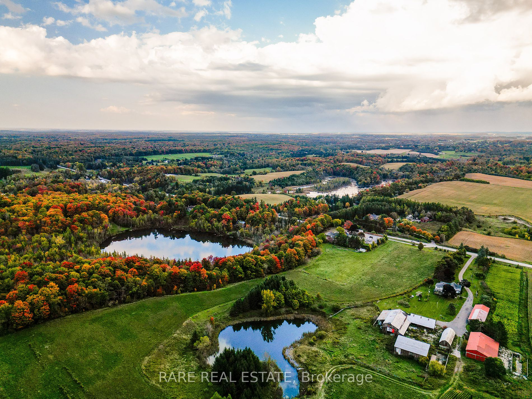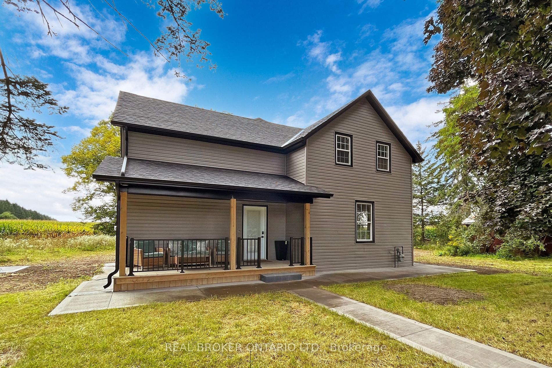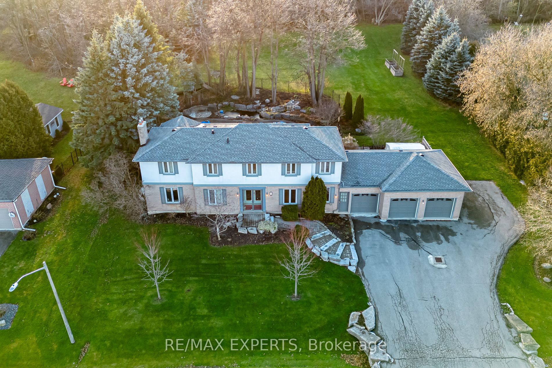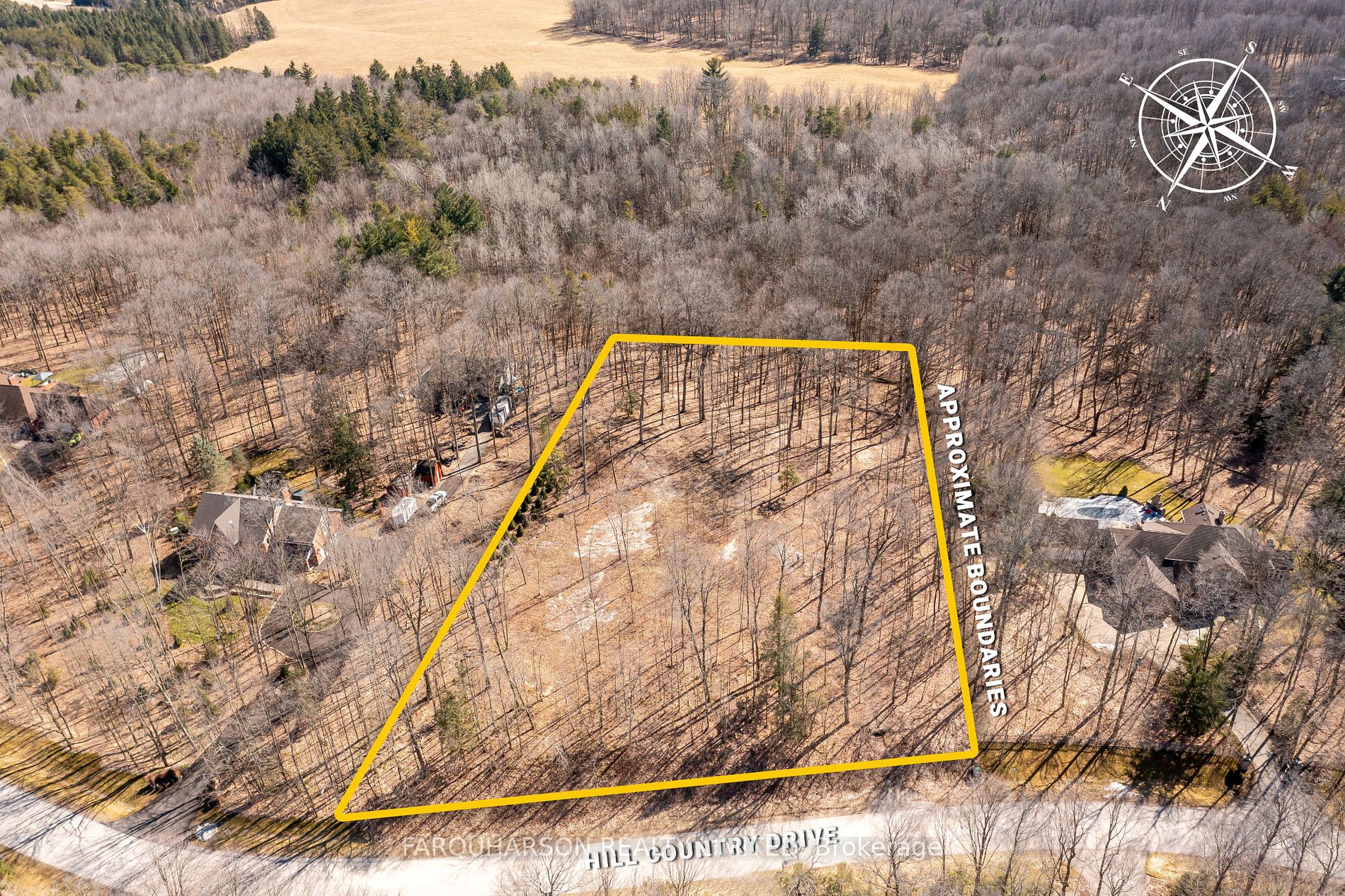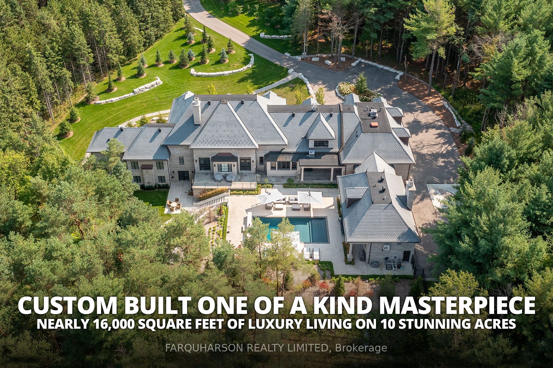19 Sunrise Ridge Tr
$2,198,000/ For Sale
Details | 19 Sunrise Ridge Tr
Magnificent 4+1 bdrm Luxury Home Back to Golf Course and Adjacent to Pond, Corner Lot With Breathtaking Panoramic View, in The Prestigious 75 Homes safe Gated Community enclave in Emerald Hills Golf Course. Large Windows Bring the Nature Lights and Nature Beauty into this Home. Luxury Finishing, Main Lvl with Porcelain flooring imported from Italy, Fresh Painted. Pot Lights everywhere. Living/Dining Room with Large Picture Windows O/L Pond. Contemporary Kitchen with Large Centre Island, Granite Countertop, Breakfast Bar, S.S Appls. New Fridge & Dishwasher, Extended Cabinets. Breakfast Area With Scenic View O/L the Golf Course. Outlook Garden Through Picture Windows From Family Room. Gas Fireplace Brings Glowing Ambience to Your Special Occasion. Elegant New Remodeled Circular Staircase. Master Bedroom Boasts Huge Walk-in Closet with Cabinetry, 6 Pc Ensuite. Outlook Golf Course From Your Master bdrm. Prof Finished Basement With Bedroom, Bath, Media Rm, Office Nook & Stone Gas Fireplace. Quick Access to Aurora, Stouffville, Bloomington GO Station, One Block to Highway 404. Close to Bank, Steps to Elementary School.
New White Kitchen, Roof, Furnace & Main Floor And Basement Flooring. Fees $899.03/Month For Water, Sewage, & Resort Style Amenities Of Pool, Sauna, Tennis Crt, Park, Club House With Exercise Rm, Game Rm And Meeting Rm.
Room Details:
| Room | Level | Length (m) | Width (m) | |||
|---|---|---|---|---|---|---|
| Living | Main | 6.69 | 3.51 | Pot Lights | Porcelain Floor | Large Window |
| Dining | Main | 6.69 | 3.51 | Combined W/Living | Porcelain Floor | Overlook Water |
| Family | Main | 5.17 | 4.66 | Gas Fireplace | Porcelain Floor | Overlook Golf Course |
| Kitchen | Main | 3.51 | 3.40 | Centre Island | Porcelain Floor | Granite Counter |
| Breakfast | Main | 3.51 | 2.74 | W/O To Patio | Porcelain Floor | Overlook Golf Course |
| Prim Bdrm | 2nd | 5.17 | 4.66 | 6 Pc Ensuite | Hardwood Floor | W/I Closet |
| 2nd Br | 2nd | 4.02 | 3.50 | W/I Closet | Hardwood Floor | Large Window |
| 3rd Br | 2nd | 3.83 | 3.14 | W/I Closet | Hardwood Floor | Cathedral Ceiling |
| 4th Br | 2nd | 3.83 | 3.43 | Closet | Hardwood Floor | Window |
| Rec | Bsmt | 5.40 | 4.50 | Pot Lights | Hardwood Floor | Gas Fireplace |
| Br | Bsmt | 5.65 | 3.65 | Pot Lights | Hardwood Floor | Above Grade Window |
| Laundry | Main | Tile Floor | Separate Rm |
