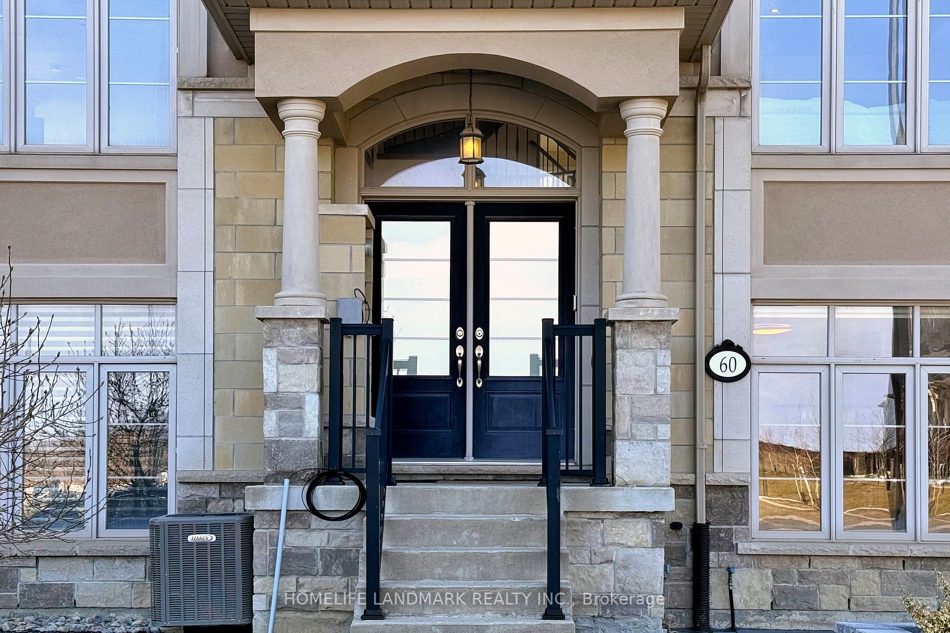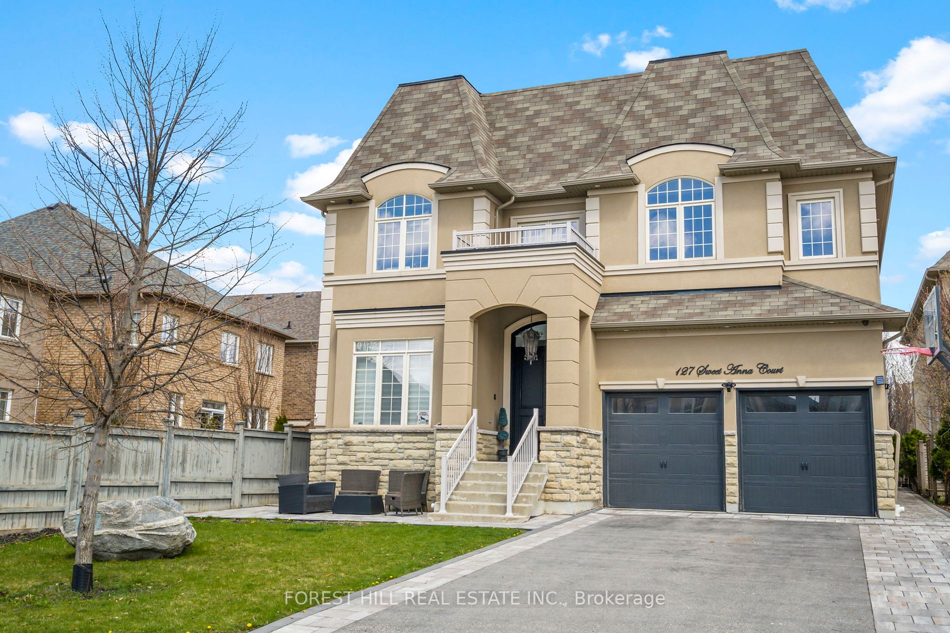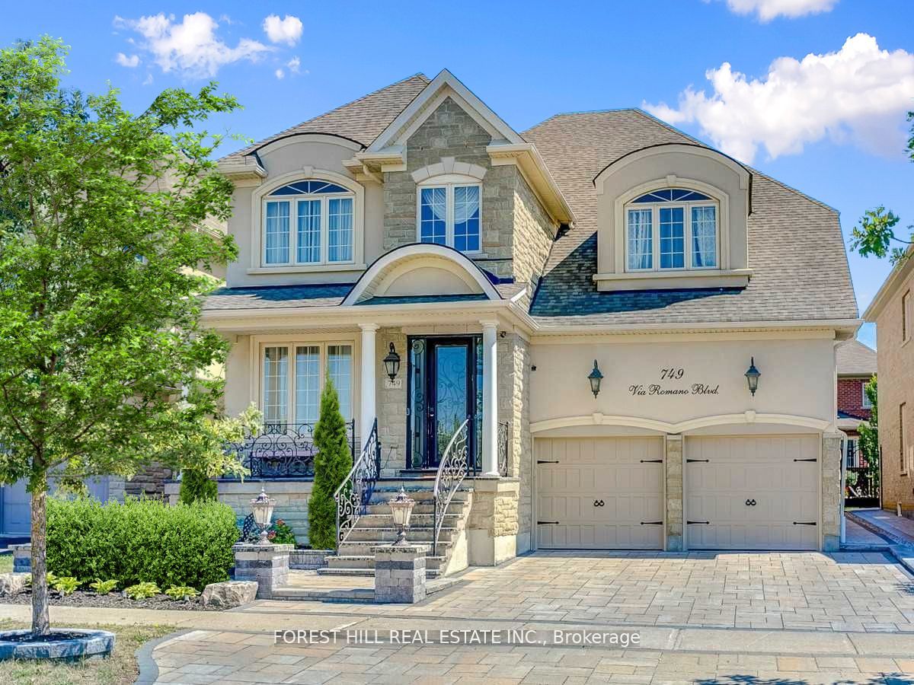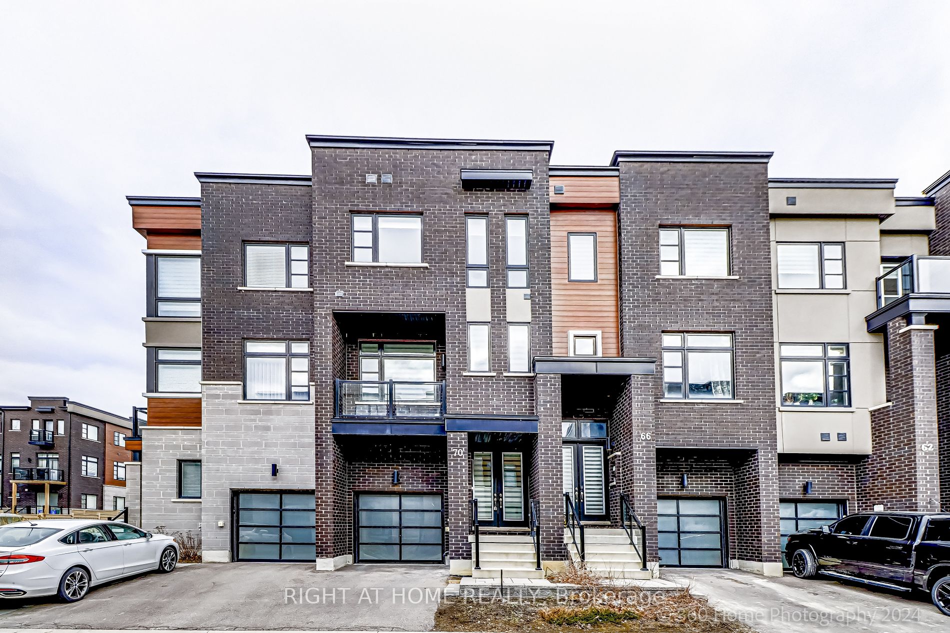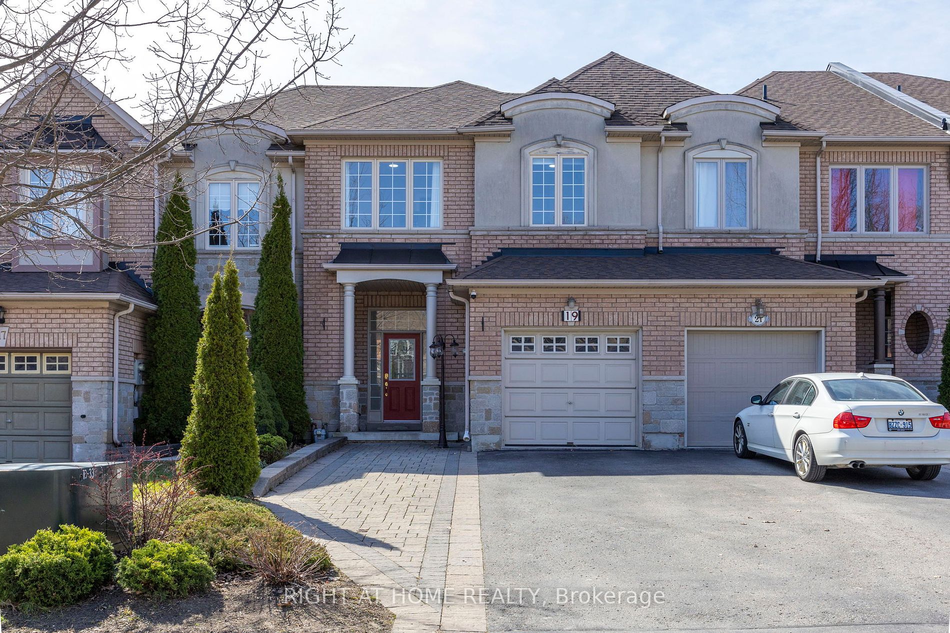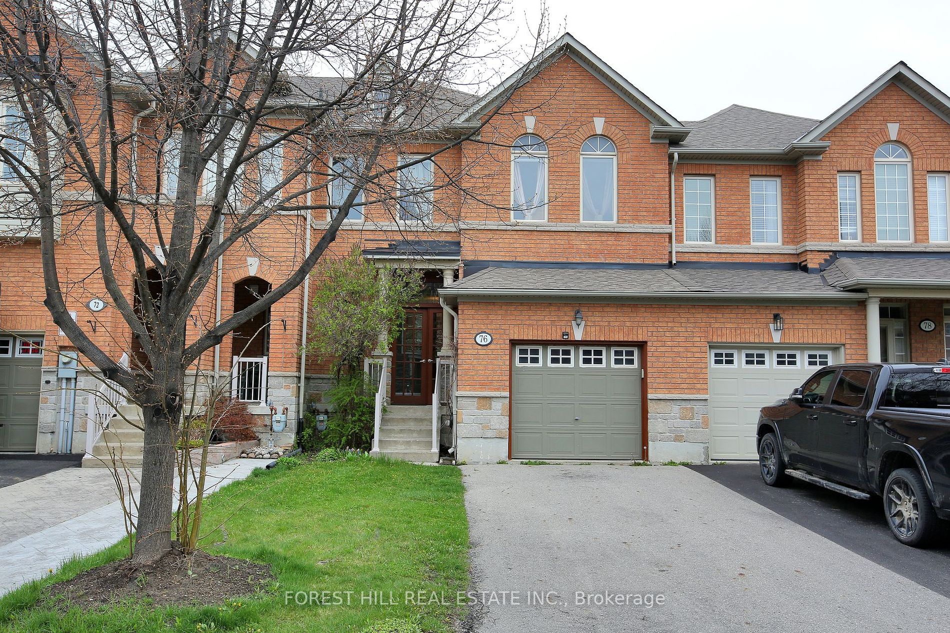60 Grand Trunk Ave
$1,469,000/ For Sale
Details | 60 Grand Trunk Ave
MUST SEE!! Premium F-R-E-E-H-O-L-D Large C-O-R-N-E-R Lot Modern Luxury Townhome Overlooking P-A-R-K In Prestigious Patterson! Feels Like A Semi with Large Windows on Front & Back & Side Enjoying Every Bright and Sunny Days! Brilliant Layout w/2-Car Garage and Direct Home Access, Oversized Terrace 20'x20' Extends the Outdoor Living Spaces, Extra Large Laundry Rm W/Window. Master Bedrm W/Walkout To Balcony! Modern Upgraded Kitchen W/Granite C-Tops & Backsplash, S/S Appl-s, Hardwood Flrs Throughout, All Rooms Filled With Natural Light; Professional Landscaping w/Fenced Side Yard! Steps To Top Schools, Parks, Shops, Vaughan's Hospital, 2 Go Stations, Hwy407/401/400/404. Don't Miss This Opportunity to Own Your Dream Home!++++ See Virtual Tour!
Fully Freehold-No POTL Fees! Premium Corner Lot! Overlooking The Park! 2-Car Garage, Chic Upgrades! Hardwood Floors Throu-out, No Carpet! Interlock and Garden Landscaping/New Lawn/Update Sprinkler(2022)
Room Details:
| Room | Level | Length (m) | Width (m) | |||
|---|---|---|---|---|---|---|
| Living | Main | 5.80 | 3.87 | Hardwood Floor | Combined W/Dining | Large Window |
| Dining | Main | 5.80 | 3.87 | Hardwood Floor | Combined W/Dining | Open Concept |
| Kitchen | Main | 3.15 | 2.75 | Stainless Steel Appl | Granite Counter | Ceramic Floor |
| Breakfast | Main | 4.40 | 3.05 | Ceramic Floor | Eat-In Kitchen | W/O To Terrace |
| Prim Bdrm | 2nd | 4.70 | 3.62 | W/I Closet | 4 Pc Ensuite | W/O To Balcony |
| 2nd Br | 2nd | 3.23 | 3.05 | Closet | Hardwood Floor | Window |
| 3rd Br | 2nd | 3.05 | 2.83 | Closet | Hardwood Floor | Window |
| Family | Ground | 6.30 | 6.00 | 2 Pc Bath | Hardwood Floor | Access To Garage |
| Den | Ground | 2.08 | 2.05 | Combined W/Family | Open Concept |
