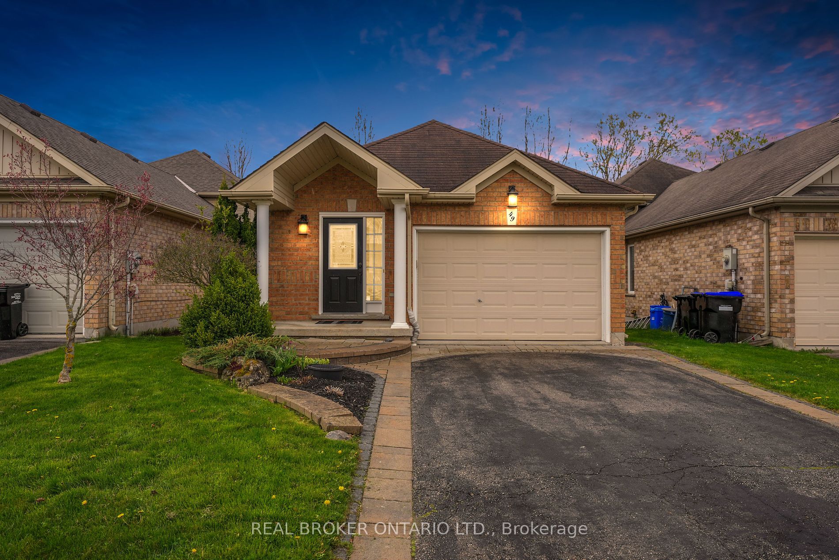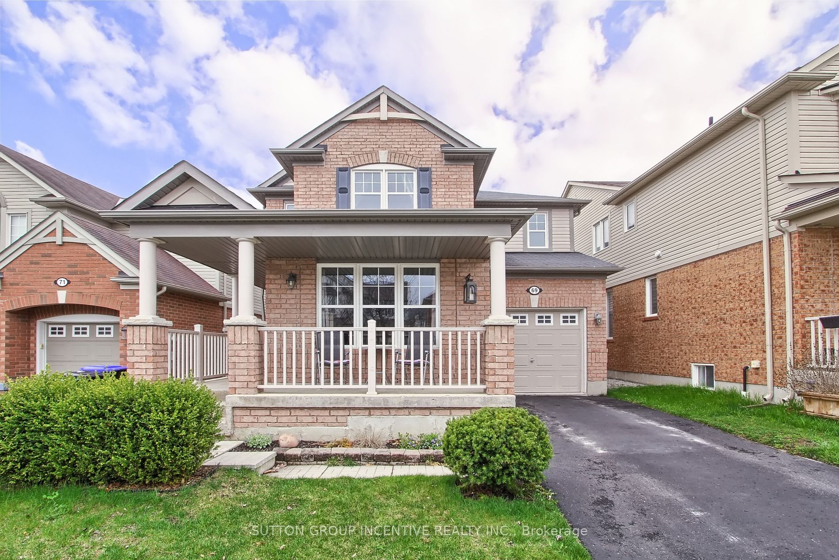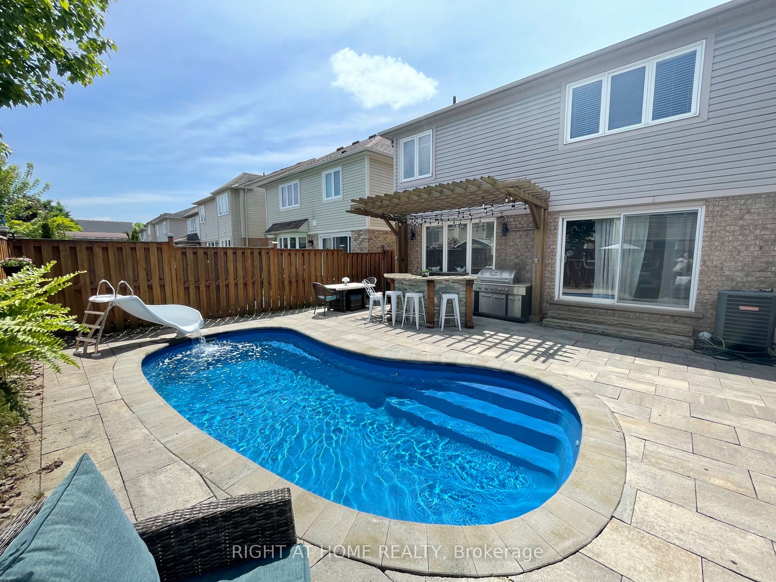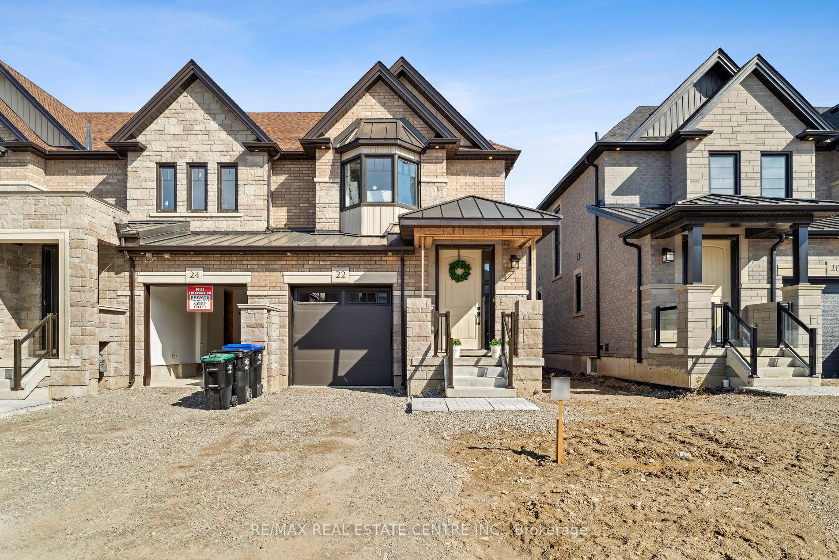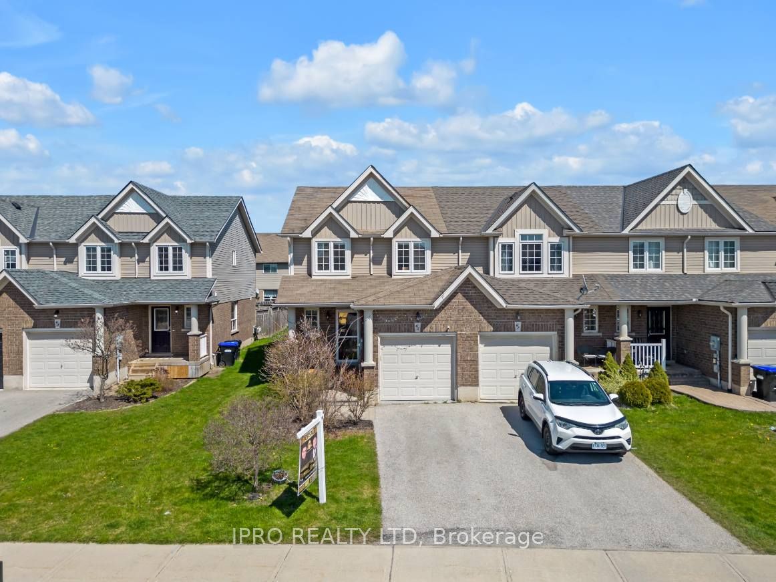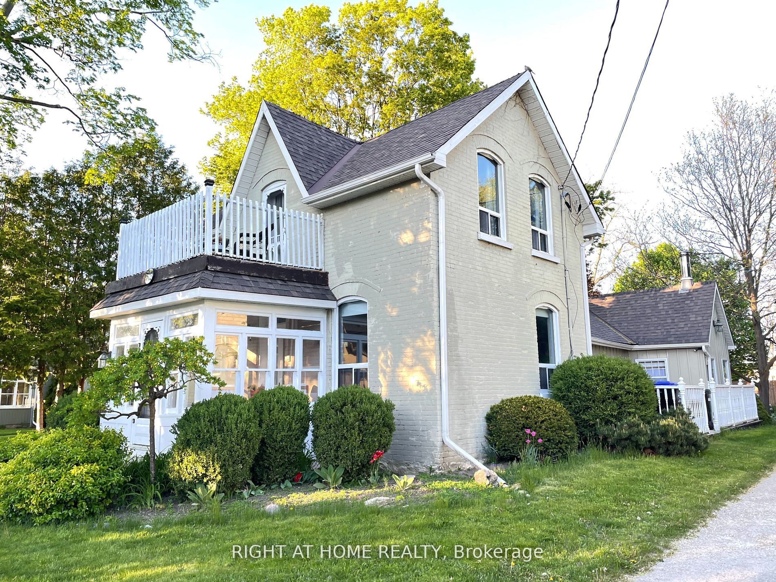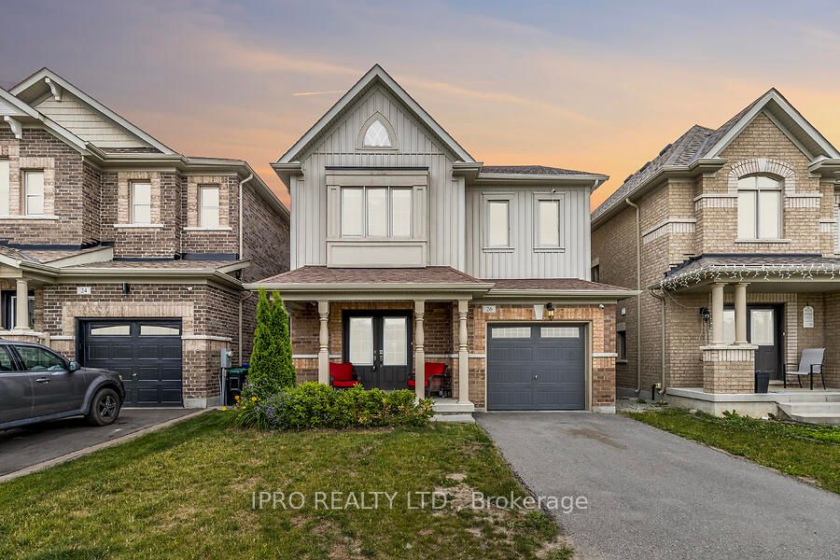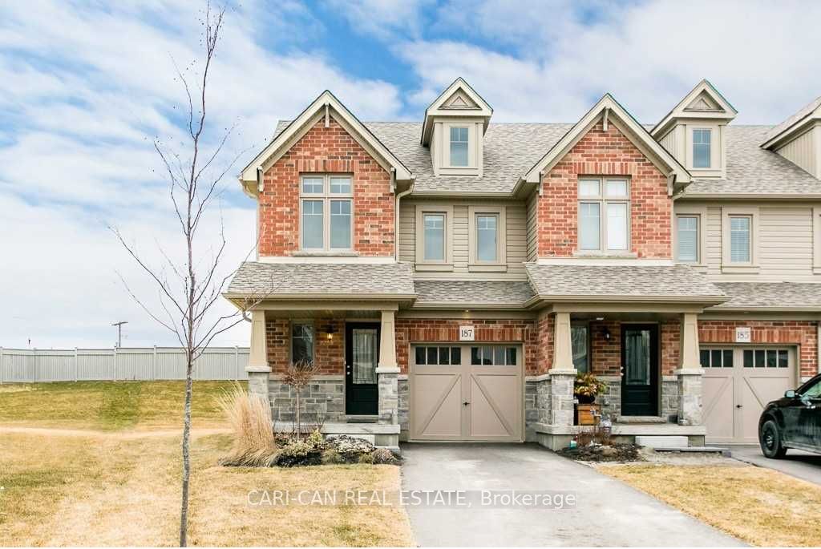130 Lorne Thomas Pl
$1,235,000/ For Sale
Details | 130 Lorne Thomas Pl
New Stunning Family Home Built by FirstView Homes located in the Treetops community Alliston. Interior Selections can still be chosen by the buyer at the Decor Studio. The Blue Beech Design is a corner lot with all Brick and Stone and over 3200sq.ft. Boosting 4 Bedrooms and 4 1/2 Washrooms. The open-concept main floor layout with tall Smooth 9' ceilings, Spacious kitchen with tall upper cabinets, Walk in pantry, Centre Island with Quartz countertop & breakfast bar. The Dining room is showcasing hardwood flooring and a large window, perfect for entertaining. Generously sized primary bedroom with 5 pc Ensuite and large WIC. The added bonus of a 2nd floor Entertaining area with 3pc ensuite. Walking distance to the Treetops park and elementary school.
Room Details:
| Room | Level | Length (m) | Width (m) | |||
|---|---|---|---|---|---|---|
| Foyer | Main | 2.74 | 2.43 | Closet | Ceramic Floor | Window |
| Office | Main | 3.04 | 3.96 | Hardwood Floor | ||
| Dining | Main | 3.04 | 5.48 | Hardwood Floor | ||
| Great Rm | Main | 5.18 | 4.87 | Fireplace | Hardwood Floor | Open Concept |
| Breakfast | Main | 3.35 | 3.23 | Sliding Doors | Ceramic Floor | |
| Kitchen | Main | 3.04 | 3.84 | Quartz Counter | Ceramic Floor | Pantry |
| Laundry | Main | 2.43 | 2.43 | Laundry Sink | Ceramic Floor | Closet |
| Family | 2nd | 5.36 | 3.00 | 3 Pc Bath | Broadloom | Closet |
| Prim Bdrm | 2nd | 5.48 | 4.87 | 5 Pc Bath | Broadloom | W/I Closet |
| 2nd Br | 2nd | 3.04 | 3.55 | Semi Ensuite | Broadloom | |
| 3rd Br | 2nd | 3.04 | 3.04 | Semi Ensuite | Broadloom | |
| 4th Br | 2nd | 3.04 | 3.65 | 3 Pc Ensuite | Broadloom |


