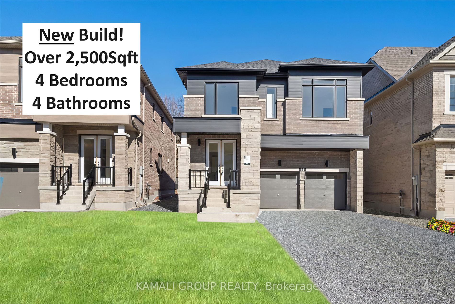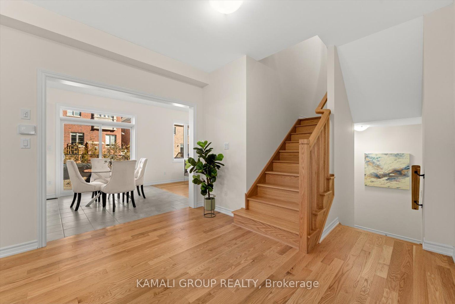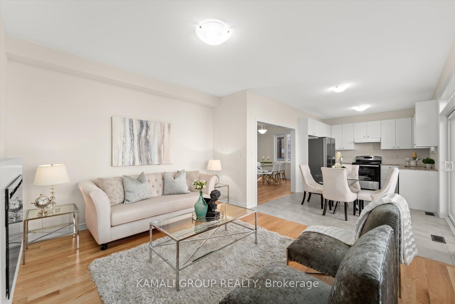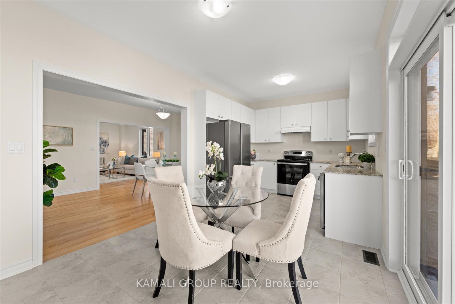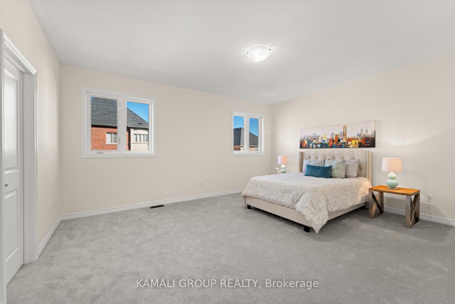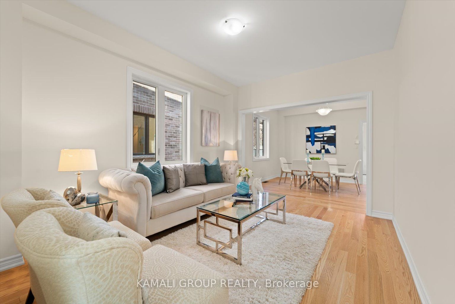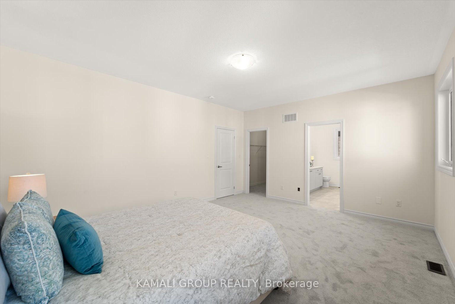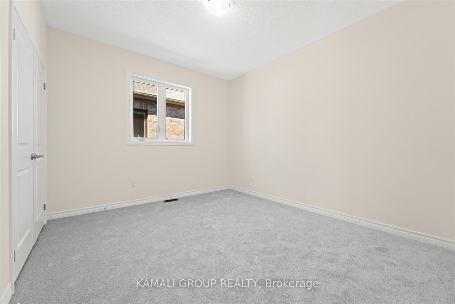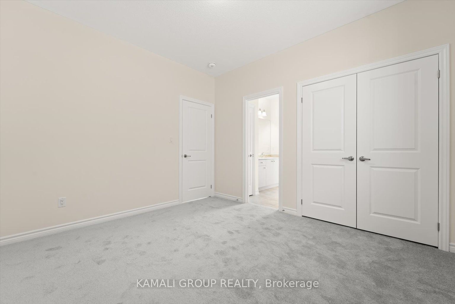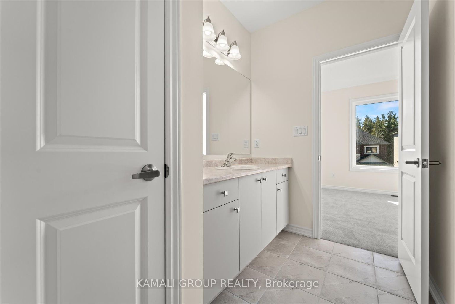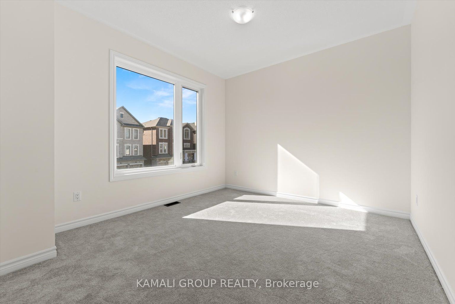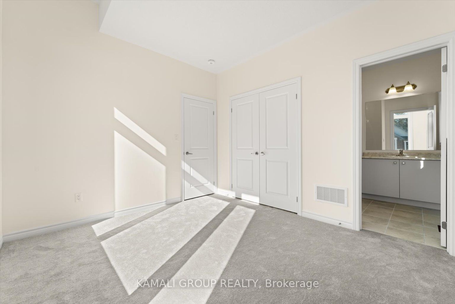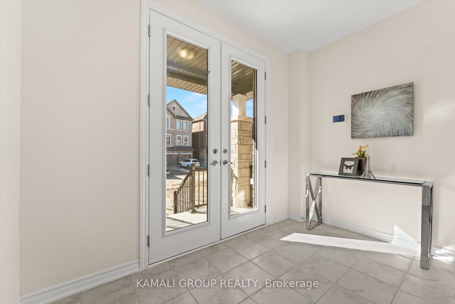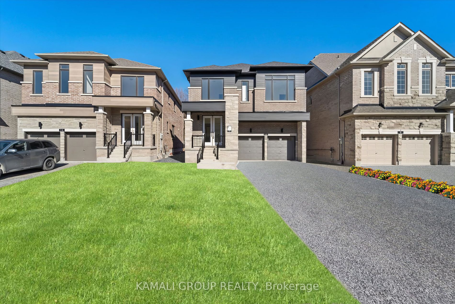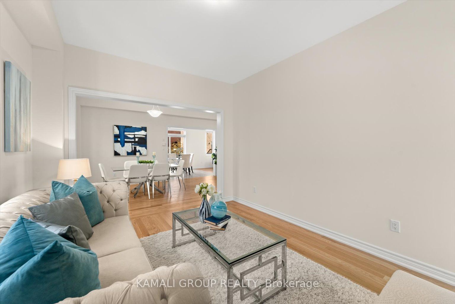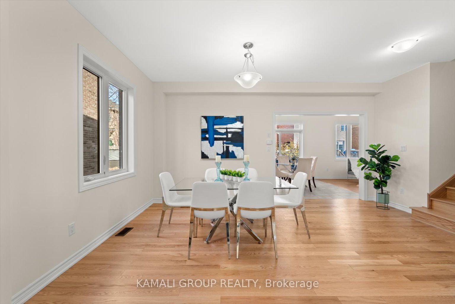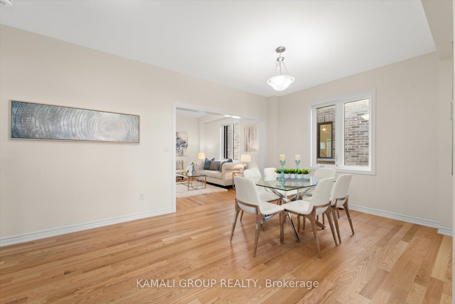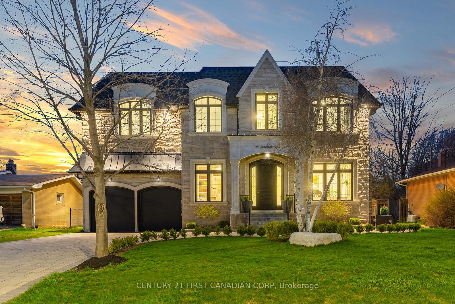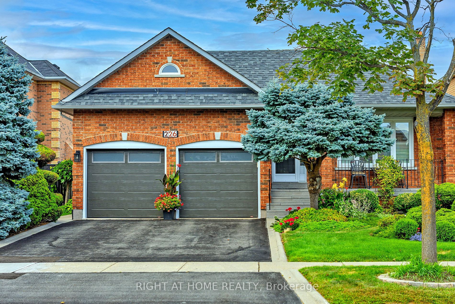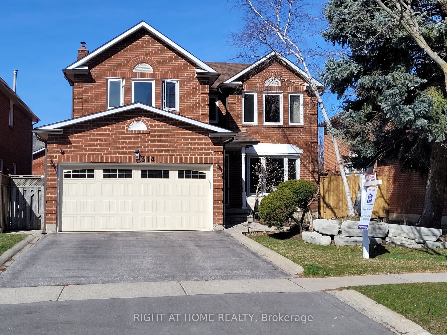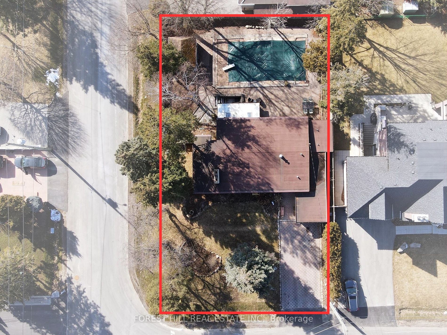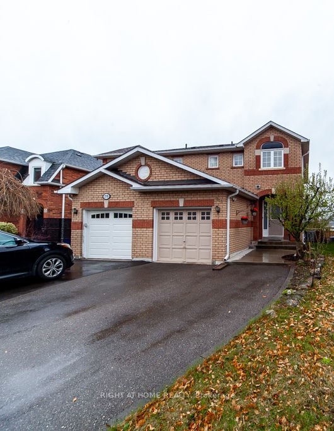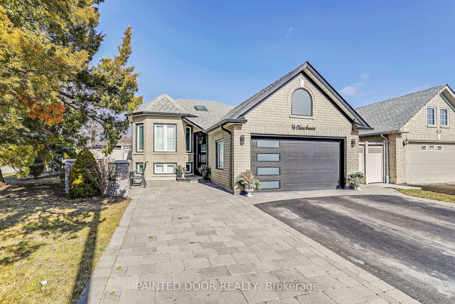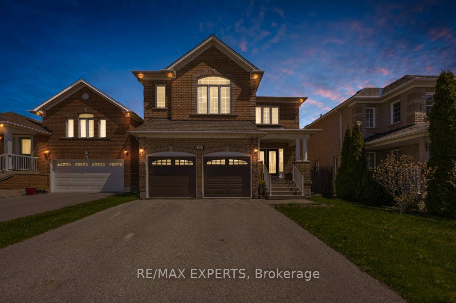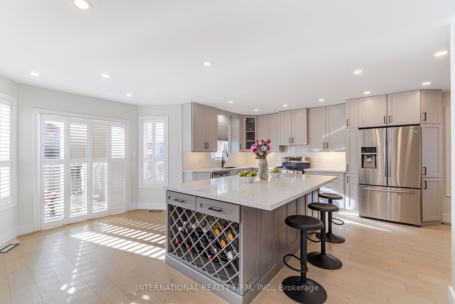12 Ahchie Crt
$1,998,000/ For Sale
Details | 12 Ahchie Crt
Rare-Find!! Luxury New Build With Tarion Warranty!! Located On Quiet Cul-De-Sac With Over 2,500 Sqft, 4 Bedrooms & 4 Bathrooms!! 9ft High Ceilings, Separate Family Room, Chef's Gourmet Eat-In Kitchen With Granite Countertop, Luxury Primary Bedroom With 4pc Ensuite & Large Walk-In Closet, 3rd Bedroom With Walk-In Closet & Shares Ensuite Jack & Jill Bathroom With 2nd Bedroom, 4th Bedroom With 4pc Ensuite!! Convenient 2nd Level Laundry, Smart Home Technology, Central Vac Rough-In, 2-Car Garage, Top Rated Schools Including St. Cecilia Catholic Elementary & Romeo Dallaire PS (French Emerson), Located On Quiet Cul-De-Sac, Minutes To Parks, Walking Trails, Shopping At Vaughan Mills Mall, Hwy 407 & 400, Rutherford GO-Station & Vaughan Metropolitan TTC Subway
4 Bedrooms & 4 Bathrooms, 9ft High Ceilings, Engineered Hardwood Flooring, Oak-Wood Staircase, Kitchen With Granite Countertop & Undermount Sink, Bedrooms With Ensuite Bathrooms, Heat Recovery Ventilator, Smart Home Automation, 2-Car Garage
Room Details:
| Room | Level | Length (m) | Width (m) | |||
|---|---|---|---|---|---|---|
| Living | Main | 4.00 | 3.32 | Open Concept | Formal Rm | Hardwood Floor |
| Dining | Main | 6.15 | 3.47 | Open Concept | Formal Rm | Hardwood Floor |
| Kitchen | Main | 3.07 | 2.72 | Modern Kitchen | Family Size Kitchen | Ceramic Floor |
| Breakfast | Main | 3.07 | 2.64 | Large Window | W/O To Yard | Ceramic Floor |
| Family | Main | 4.28 | 3.70 | Open Concept | O/Looks Backyard | Hardwood Floor |
| Prim Bdrm | 2nd | 5.33 | 4.33 | W/I Closet | 4 Pc Ensuite | O/Looks Backyard |
| 2nd Br | 2nd | 3.70 | 3.35 | Double Closet | Semi Ensuite | Large Window |
| 3rd Br | 2nd | 3.70 | 3.40 | W/I Closet | Semi Ensuite | O/Looks Frontyard |
| 4th Br | 2nd | 3.61 | 3.19 | Double Closet | 4 Pc Ensuite | Vaulted Ceiling |
| Rec | Bsmt | Unfinished | Open Concept |
