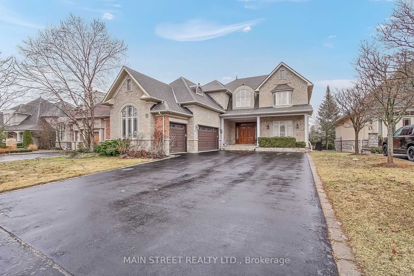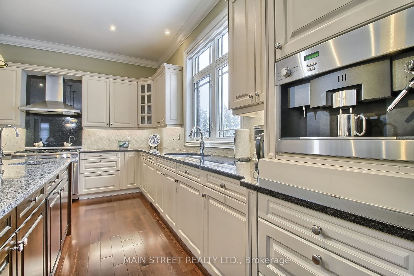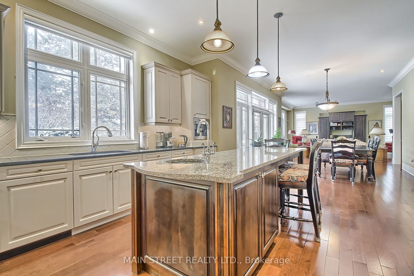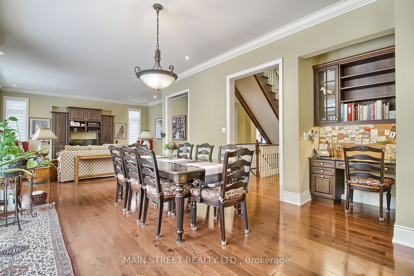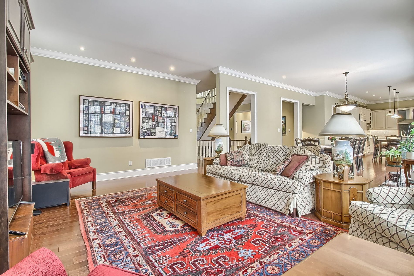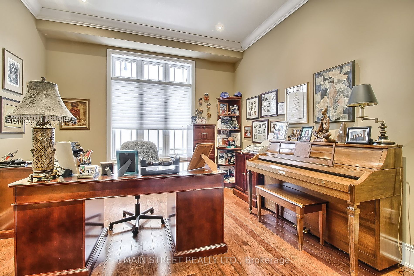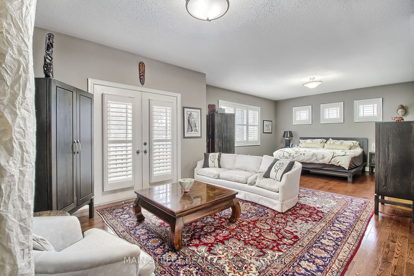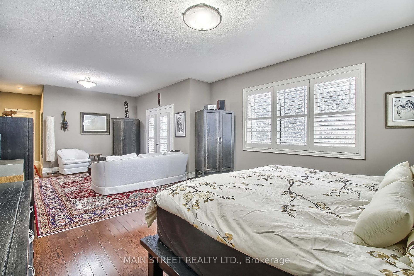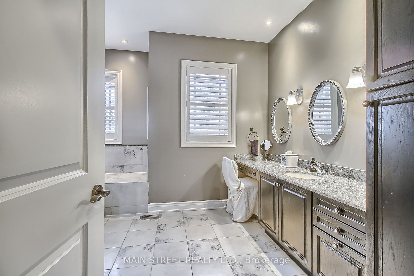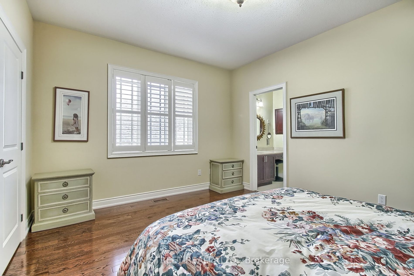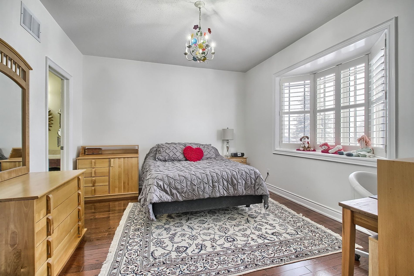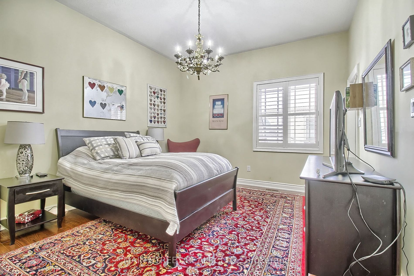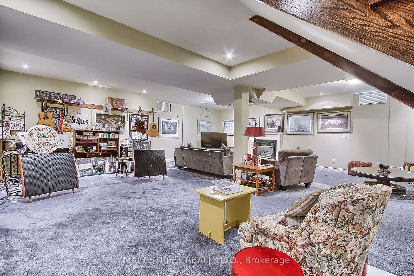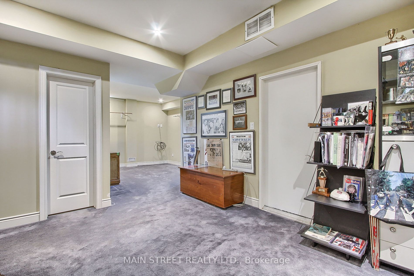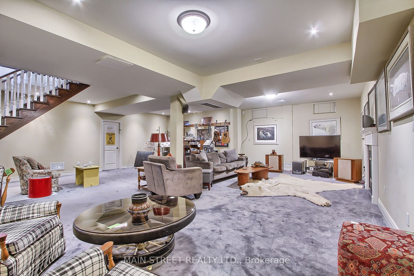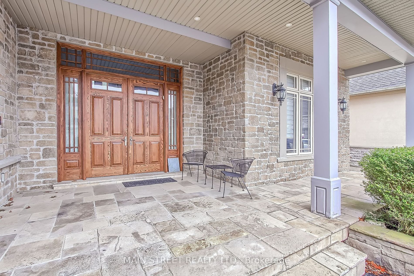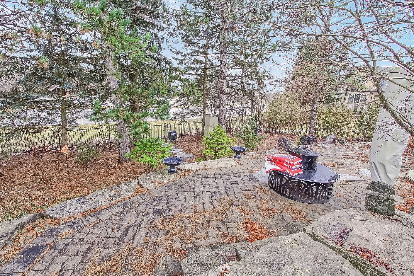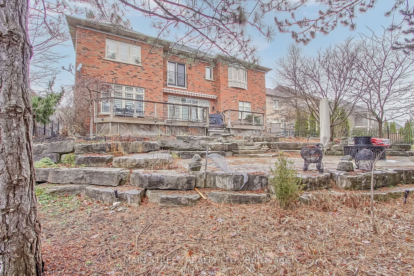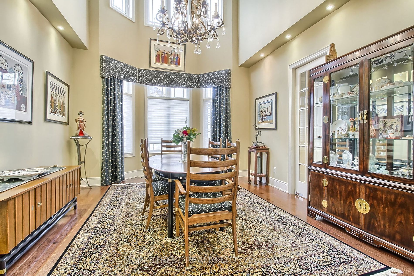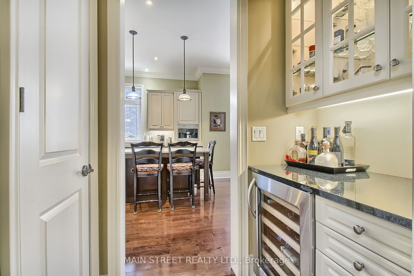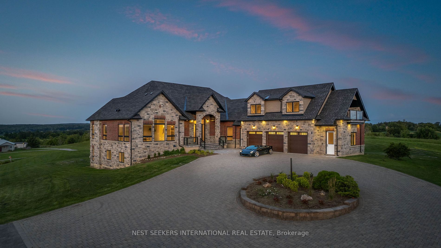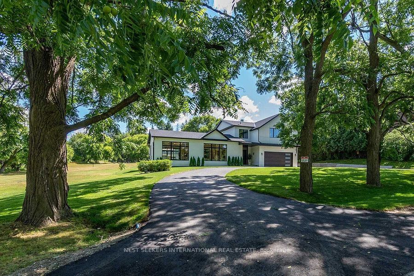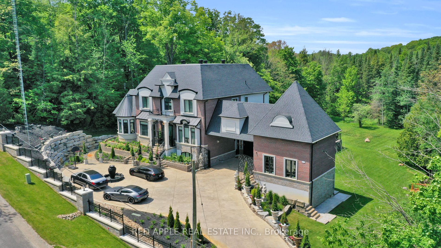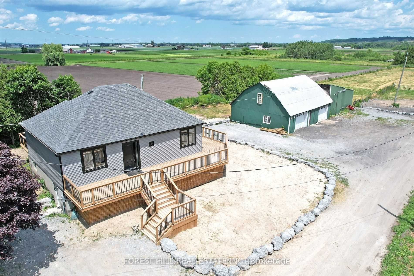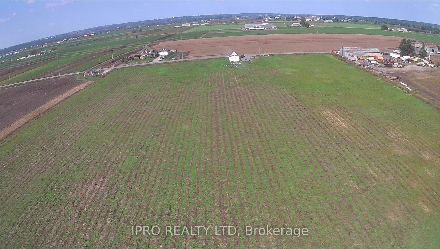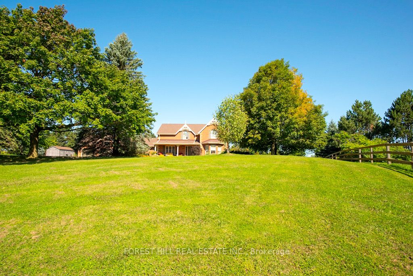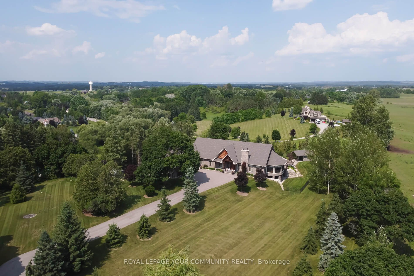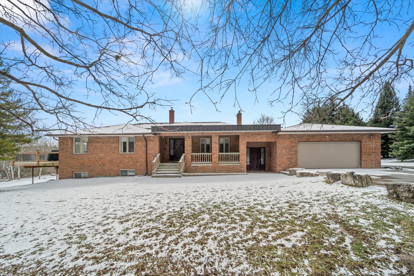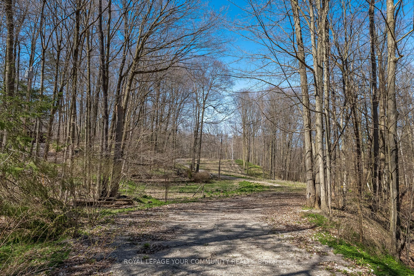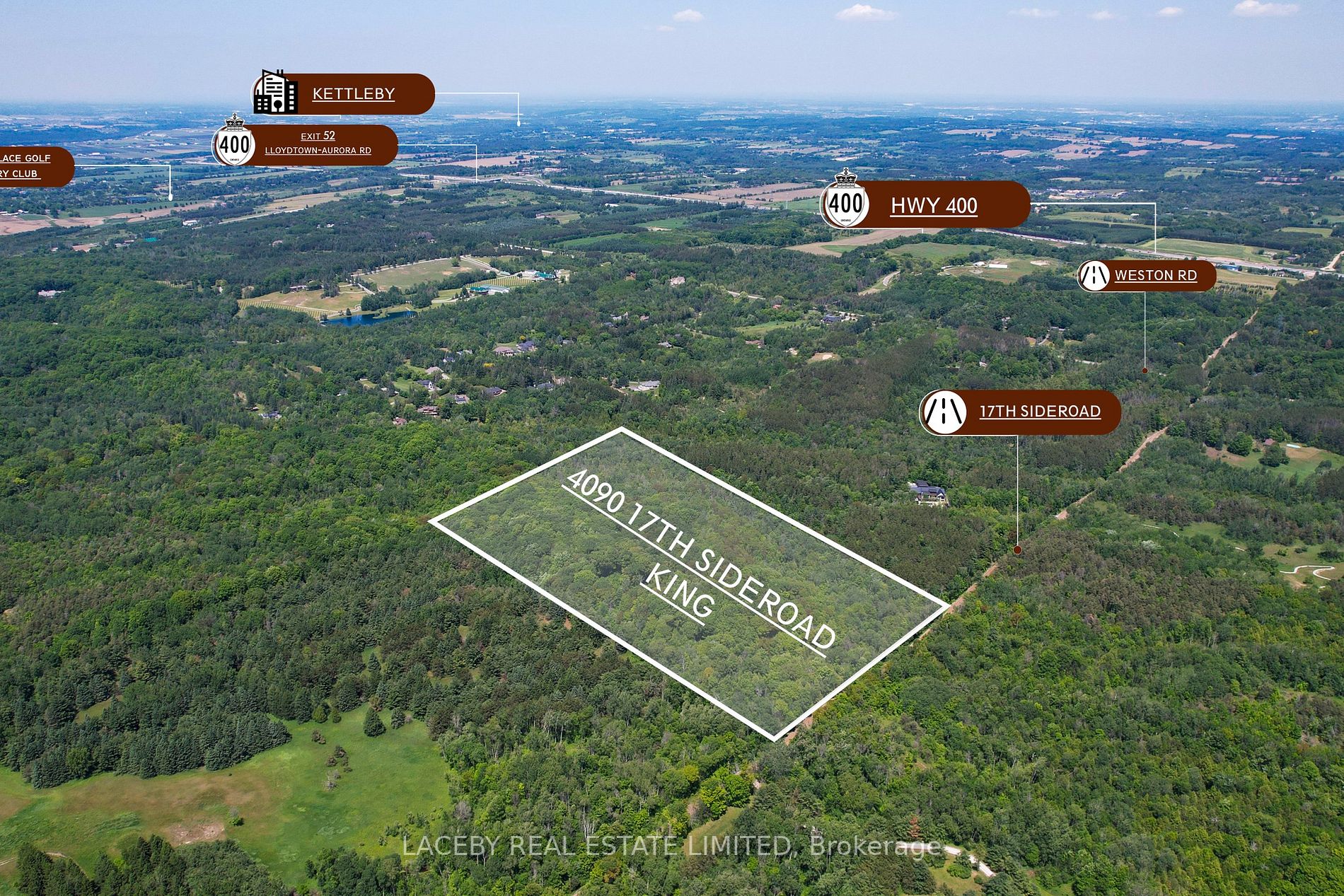60 Country Club Dr
$2,399,000/ For Sale
Details | 60 Country Club Dr
Welcome to 60 Country Club Dr, this gorgeous home is located in Luxurious King Valley Estates. When entering this gated community you will feel like you are in a resort. Pulling up to 60 Country Club Dr you will see the fabulous Curb Appeal this home has with 3 car garage, Beautiful Stone Front and Large Entry way. This home has aprx 6700 Sq ft of living space with Grand Staircase, high ceilings, gleaming hardwood floors and massive open concept rooms. The Main Floor Features Living Room, Office, Dinning Room w 19ft Cathedral Ceilings, Custom Kitchen w High End Appliances, Large Island and Open Concept to Family Room. Upstairs Features 4 Large bedrooms which all have Semi or Ensuite bathrooms. The Primary Bedroom includes 5pc Spa Like bath, Sitting area, and Large Walk in Closet. The basement Features a massive rec room, 2 additional bedrooms, Den, Bathroom, and ample storage. Step out to your beautifully private landscaped backyard backing onto the golf course.
This resort like community also features: Pool, Tennis Court, Gym and steps to clublinks prestige King Valley Golf Course. Also featuring Generac Generator, 2 New Furnaces and Air Conditioning units, Newer Roof and Electric Awning and more!
Room Details:
| Room | Level | Length (m) | Width (m) | |||
|---|---|---|---|---|---|---|
| Living | Main | 4.12 | 4.01 | Large Window | Hardwood Floor | |
| Office | Main | 4.01 | 3.78 | French Doors | Hardwood Floor | |
| Dining | Main | 5.16 | 4.40 | Cathedral Ceiling | Hardwood Floor | |
| Kitchen | Main | 5.24 | 4.32 | Centre Island | Hardwood Floor | Open Concept |
| Family | Main | 5.22 | 6.27 | Open Concept | Hardwood Floor | |
| Prim Bdrm | 2nd | 8.57 | 5.07 | 5 Pc Ensuite | Hardwood Floor | Combined W/Sitting |
| Br | 2nd | 4.38 | 3.81 | 4 Pc Ensuite | Hardwood Floor | Double Closet |
| 2nd Br | 2nd | 4.30 | 3.70 | W/I Closet | Semi Ensuite | |
| 3rd Br | 2nd | 4.31 | 3.51 | 4 Pc Ensuite | Hardwood Floor | Large Window |
| 4th Br | Bsmt | 4.81 | 3.86 | 4 Pc Ensuite | Hardwood Floor | W/I Closet |
| Rec | Bsmt | 8.61 | 8.89 | Broadloom | ||
| 5th Br | Bsmt | 6.73 | 4.57 | Closet | Broadloom |
