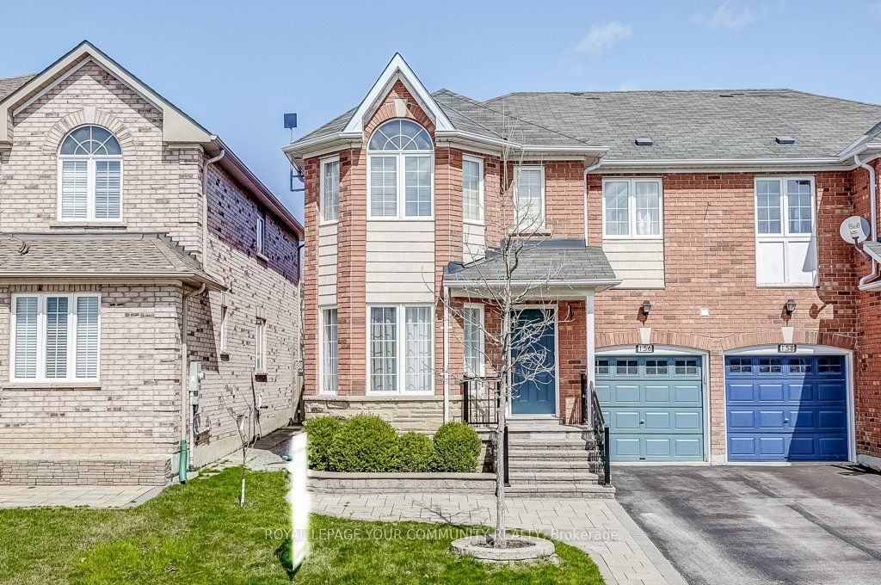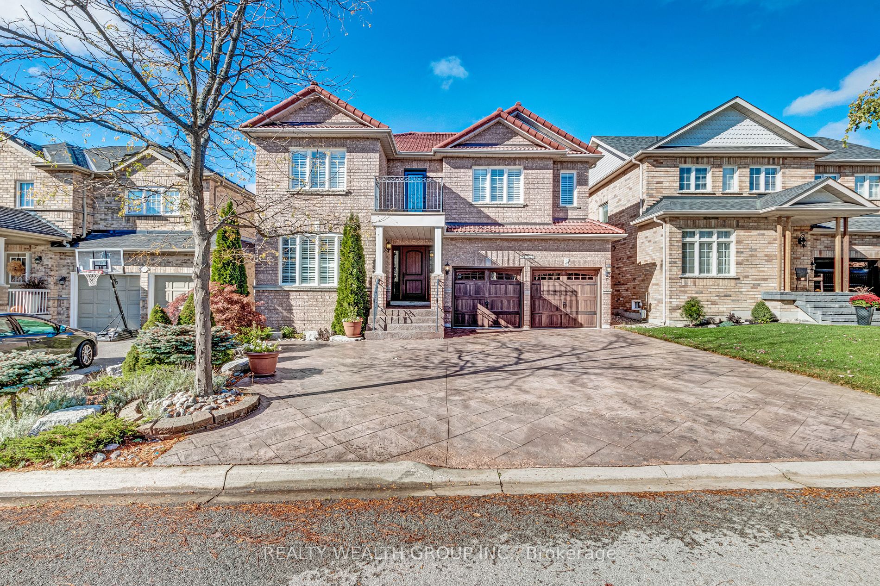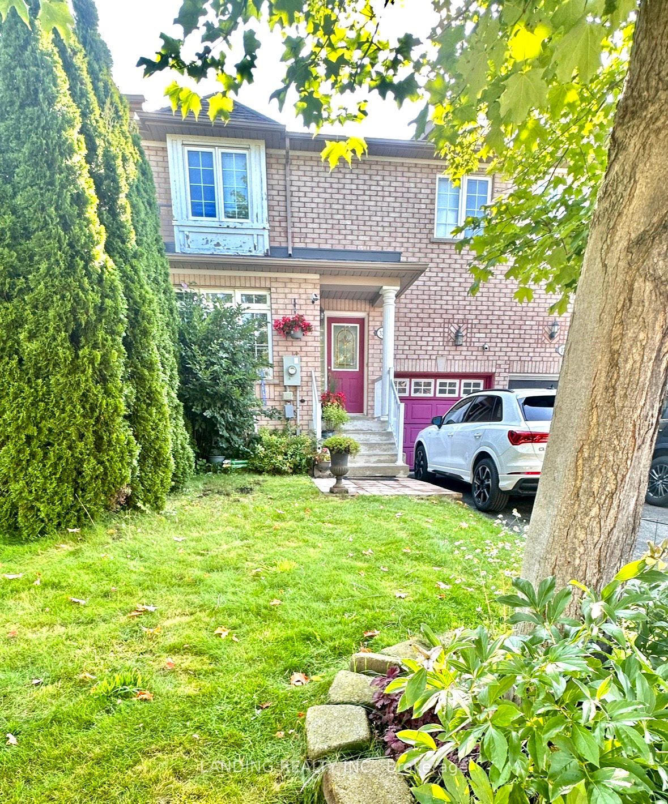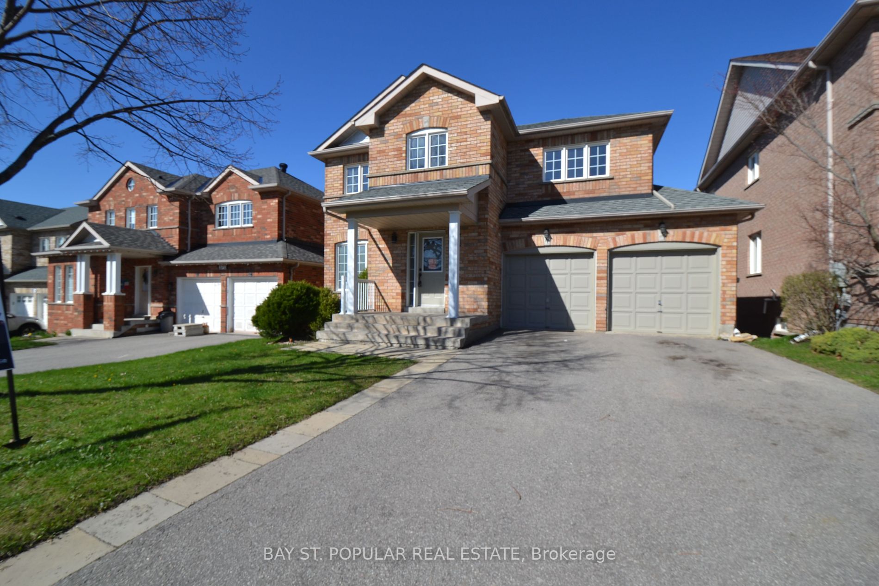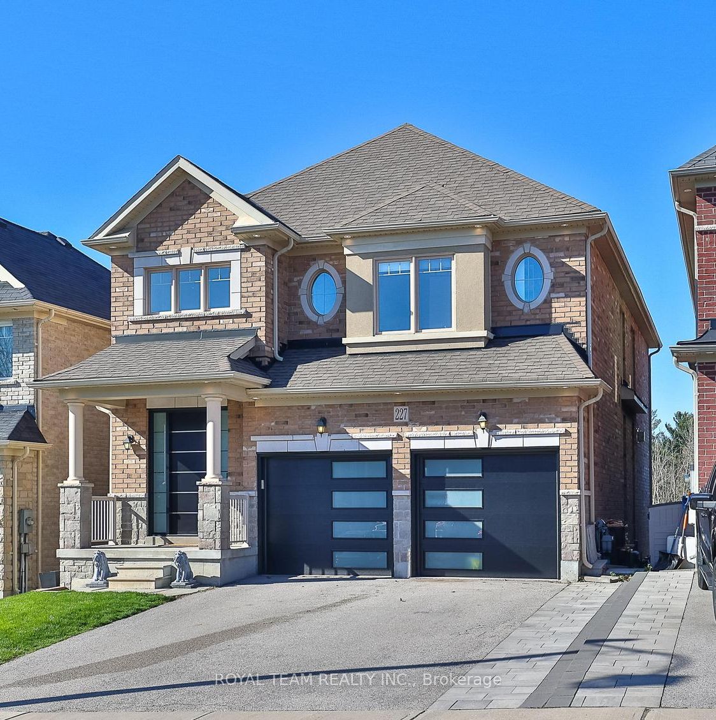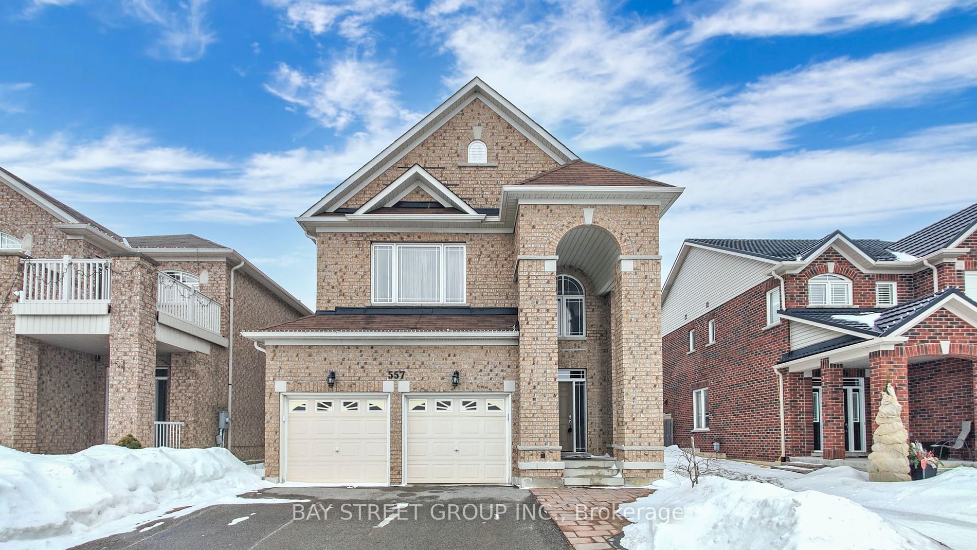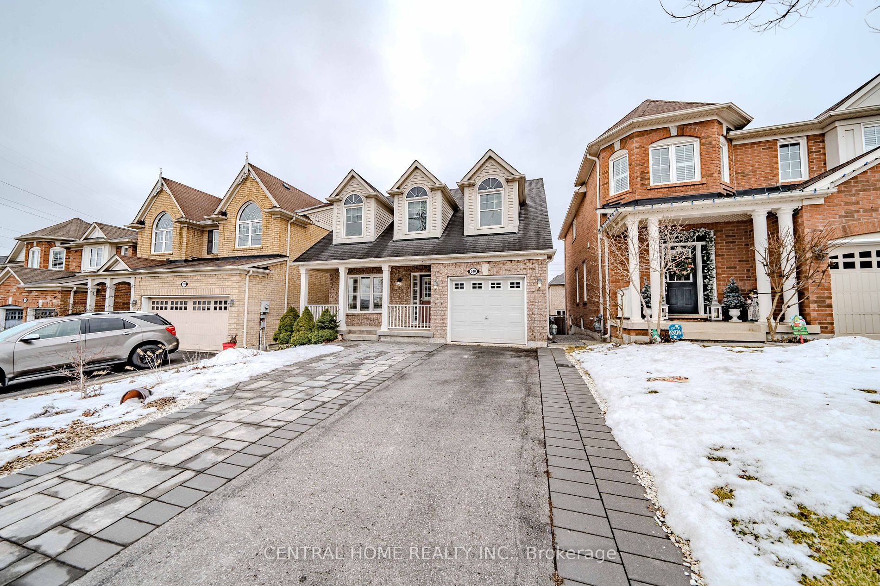156 Flagstone Way
$1,170,000/ For Sale
Details | 156 Flagstone Way
Welcome to this stunning, newly renovated 3-bedroom semi-detached home in the sought-after Woodspring neighborhood. This home boasts a spacious layout with all-new hardwood flooring throughout the first floor. The kitchen has been completely renovated with new cabinets, backsplash, countertops, and a center island, perfect for cooking and entertaining. Enjoy the modern touch of pot lights that illuminate the space. The entire first floor has been freshly painted, giving the home a bright and airy feel. The staircase and railing have also been replaced, adding to the modern charm of this property. This home is the largest model in the neighborhood, offering ample space for a growing family or those who love to entertain. Conveniently located near Upper Canada Mall, residents will enjoy easy access to shopping, dining, and entertainment options. With lots of restaurants nearby, there's always something new to explore. For outdoor enthusiasts, this home is close to schools, parks, and trails, perfect for enjoying nature and staying active. Commuting is a breeze with the Go station just minutes away, making travel to and from the city convenient for work or leisure.
S/S Fridge, Stove, B/I microwaves/s dish washer, washer ,dryer Deck Gazebo , Gdop, outside Bq line
Room Details:
| Room | Level | Length (m) | Width (m) | |||
|---|---|---|---|---|---|---|
| Kitchen | Main | 3.66 | 3.05 | Hardwood Floor | Centre Island | Backsplash |
| Breakfast | Main | 3.66 | 2.43 | W/O To Deck | Hardwood Floor | |
| Family | Main | 5.00 | 3.81 | Pot Lights | Hardwood Floor | |
| Living | Main | 5.19 | 3.36 | Combined W/Dining | Hardwood Floor | |
| Dining | Main | 5.19 | 3.36 | Combined W/Living | Hardwood Floor | |
| Prim Bdrm | 2nd | 5.36 | 4.57 | 4 Pc Ensuite | Hardwood Floor | Fireplace |
| 2nd Br | 2nd | 4.27 | 3.81 | Hardwood Floor | ||
| 3rd Br | 2nd | 3.74 | 3.66 | Hardwood Floor | ||
| Laundry | 2nd | 9.30 | 6.10 | B/I Vanity | Ceramic Floor |
