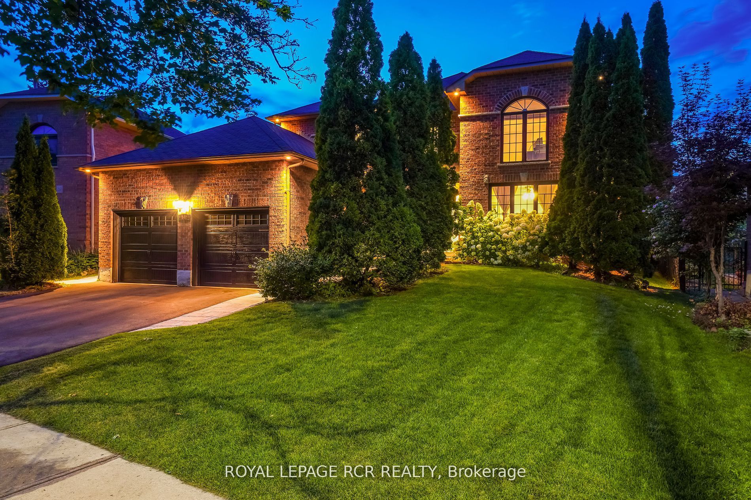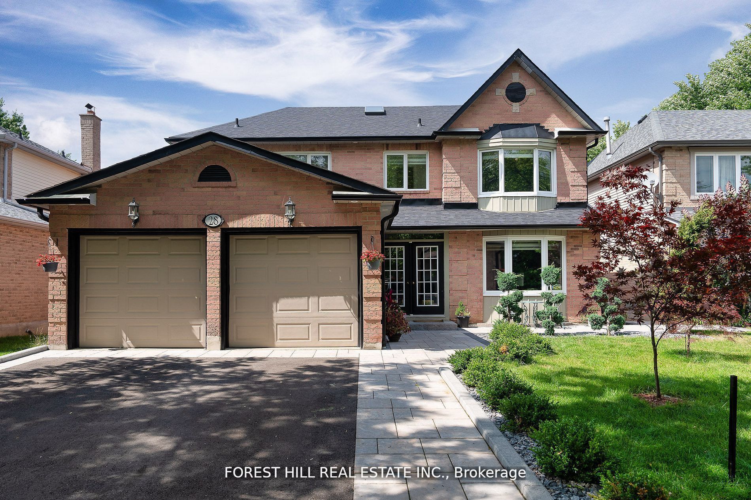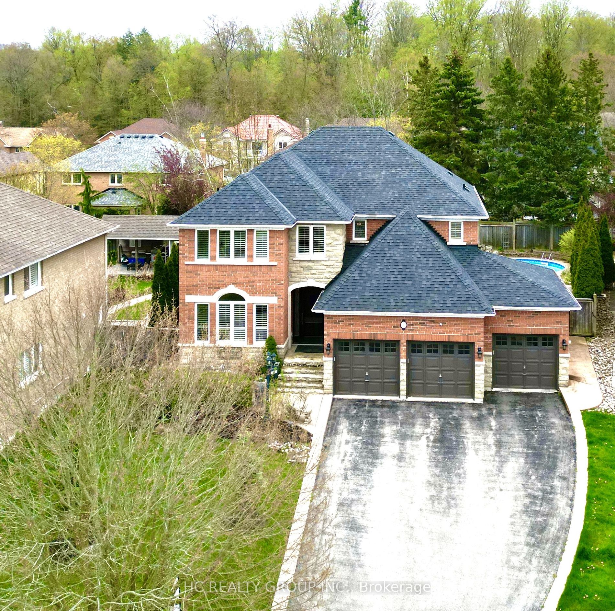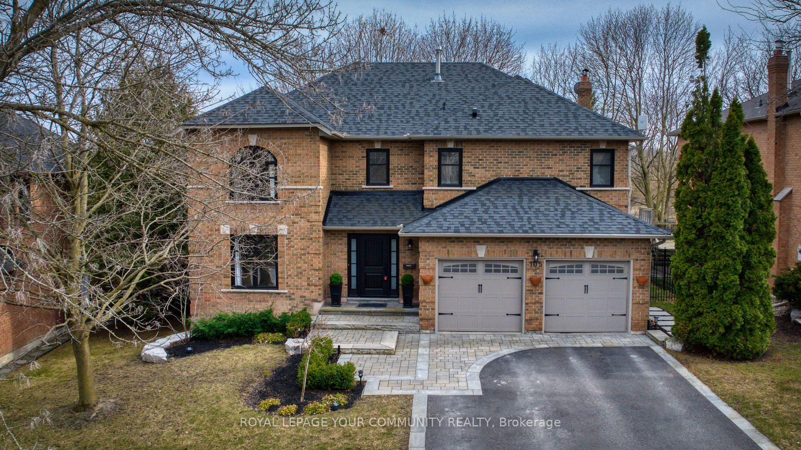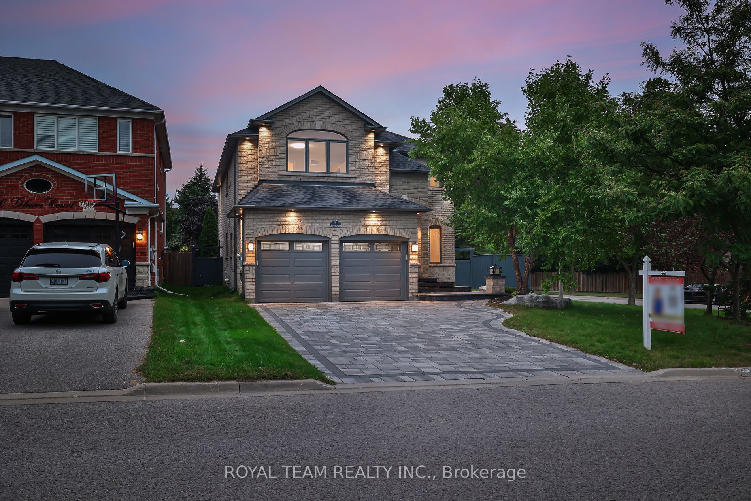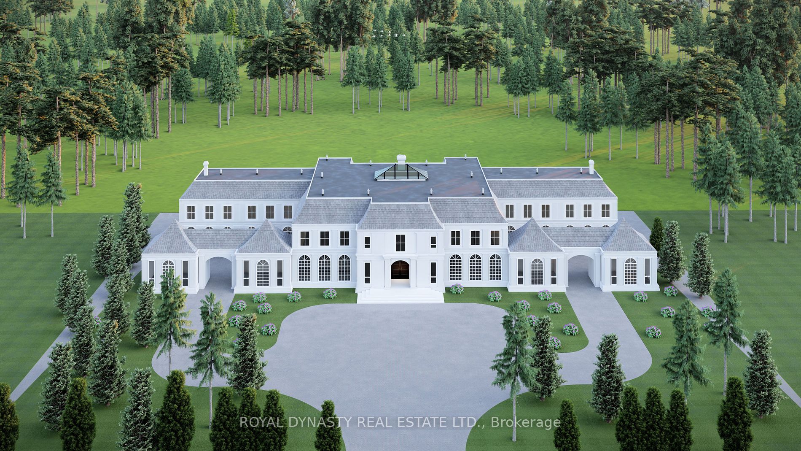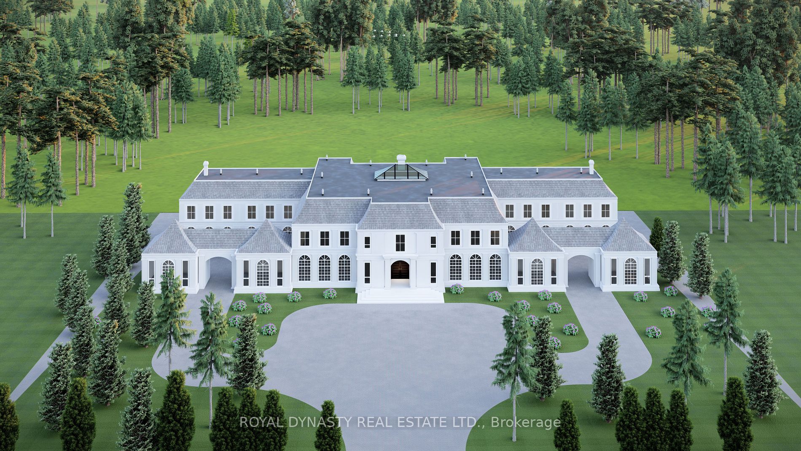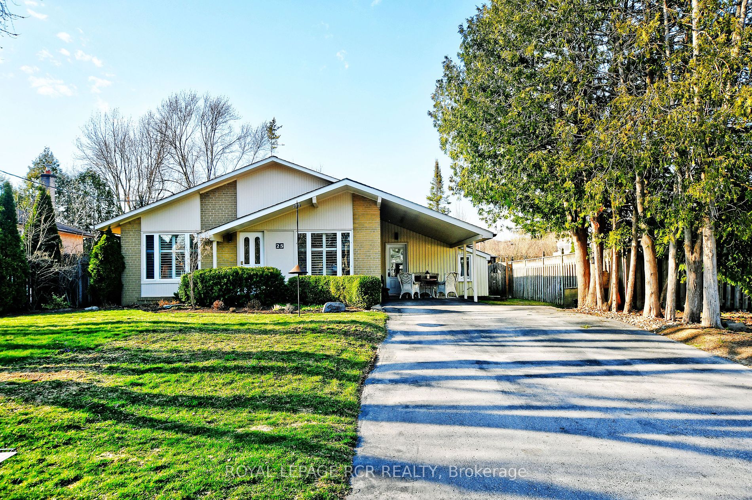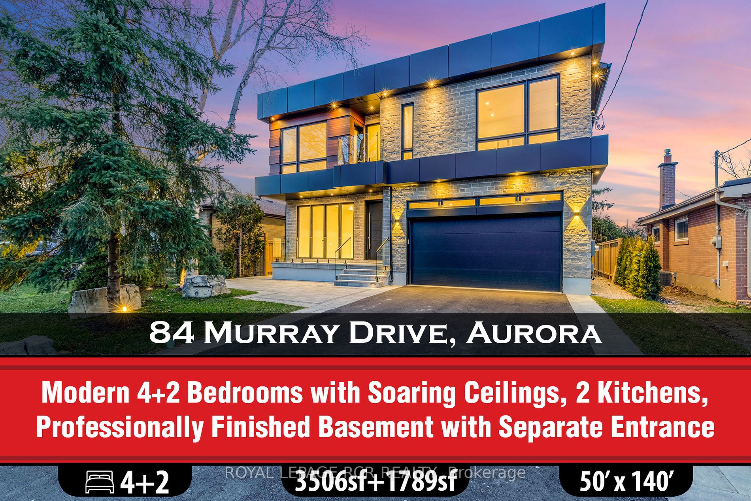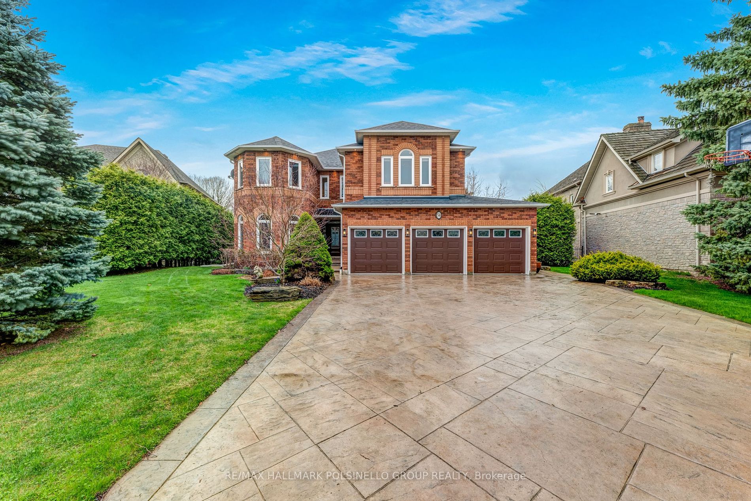142 Timberline Tr
$2,075,000/ For Sale
Details | 142 Timberline Tr
The one you have been waiting for! Start loving your living in this beautifully appointed 3,334 sqft executive luxury renovated Home! This stunning 4+1 bedroom dream home is located in sought after Aurora Highlands! Walk in the double door entry & be welcomed by a dazzling & oversized foyer that boasts hardwood floors throughout. Relish in the open concept kitchen w/ granite countertops, state of the art stainless steel appliances & pot lights. The kitch O/L the sun filled breakfast & is steps to the doub dr walkout to the bckyrd. Step in the striking dining rm that is the perfect formal area to host dinners & entertain family & friends. Walk upstairs & through the doub doors into the dream primary bed that features a walk-in closet, separate double door his-and-hers closets, & a stunning 5-piece ensuite. 3 additional beds, 2nd flr laundry & a 4-piece bath complete the 2nd flr. Walk downstairs to the spacious & captivating finished basement that boasts luxury vinyl flooring. Fall in love with entertaining in the oversized rec area that is complete with a full kitchen*
*5th bedroom and a 3-piece ensuite. Private and mature backyard, This breathtaking home is situated in the perfect location and is close to schools, transit, amenities, walking trails and so much more. This is the one for you!
Room Details:
| Room | Level | Length (m) | Width (m) | |||
|---|---|---|---|---|---|---|
| Office | Main | 3.65 | 4.69 | Pot Lights | Hardwood Floor | Crown Moulding |
| Dining | Main | 3.64 | 5.31 | Pot Lights | Hardwood Floor | Walk Through |
| Kitchen | Main | 3.80 | 3.05 | Stainless Steel Appl | Tile Floor | Granite Counter |
| Breakfast | Main | 3.61 | 4.33 | Pot Lights | Tile Floor | W/O To Deck |
| Family | Main | 8.71 | 3.58 | Gas Fireplace | Hardwood Floor | Combined W/Living |
| Prim Bdrm | 2nd | 6.68 | 5.21 | W/I Closet | Hardwood Floor | 5 Pc Ensuite |
| 2nd Br | 2nd | 3.62 | 3.71 | Closet | Hardwood Floor | Pot Lights |
| 3rd Br | 2nd | 3.63 | 4.86 | Closet | Hardwood Floor | Window |
| 4th Br | 2nd | 3.67 | 5.07 | Pot Lights | Hardwood Floor | Closet |
| Rec | Bsmt | 3.56 | 5.35 | 3 Pc Bath | Vinyl Floor | Combined W/Kitchen |
| 5th Br | Bsmt | 3.60 | 3.15 | W/I Closet | Pot Lights | Above Grade Window |
