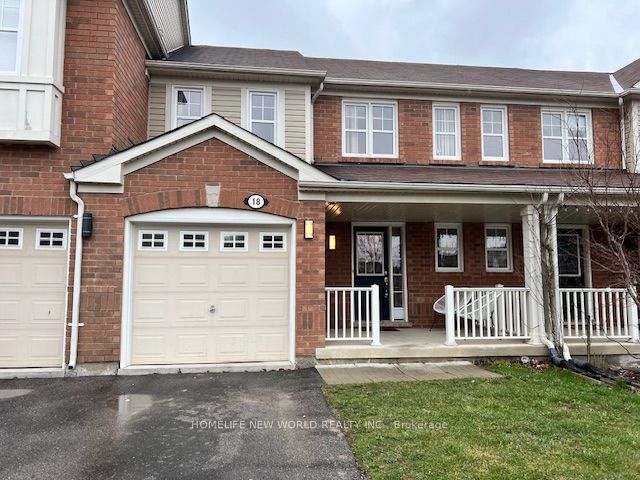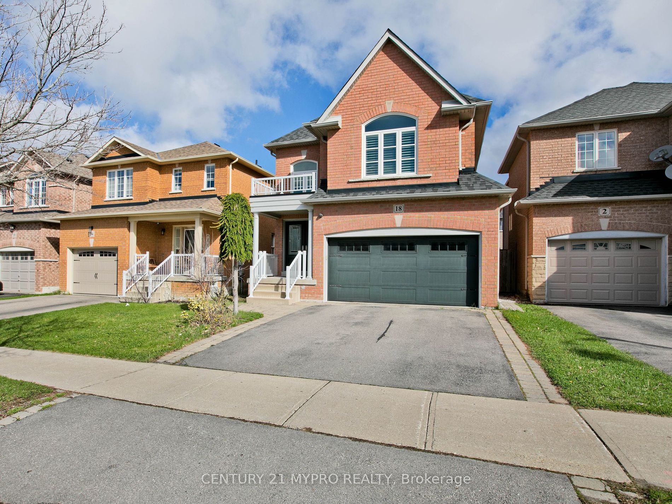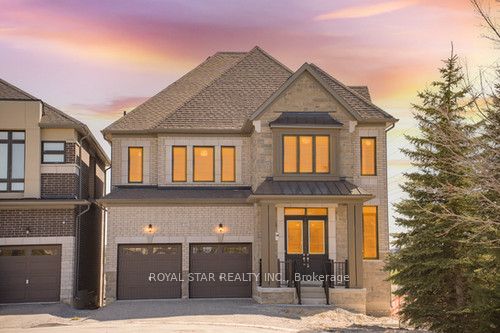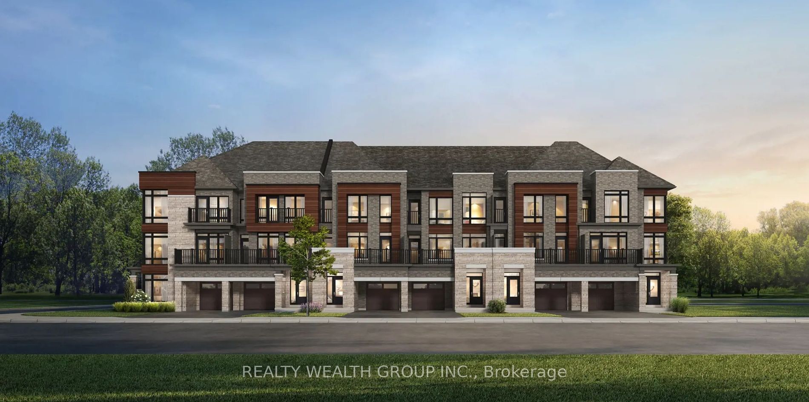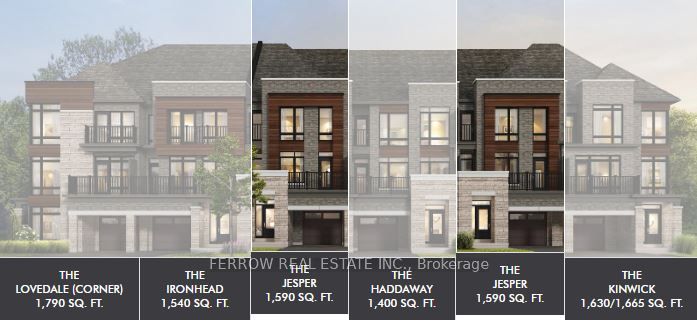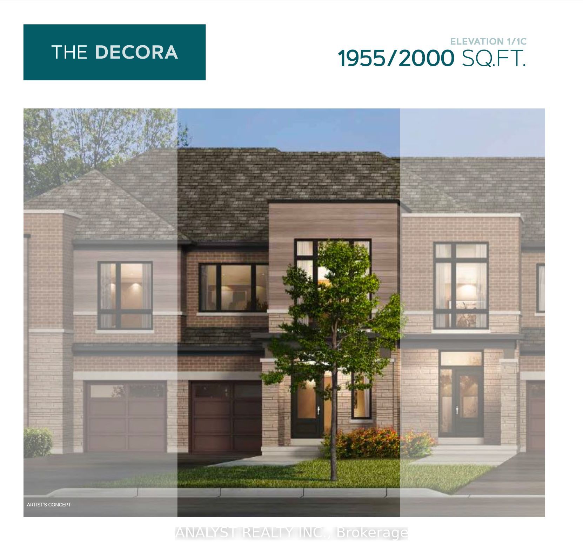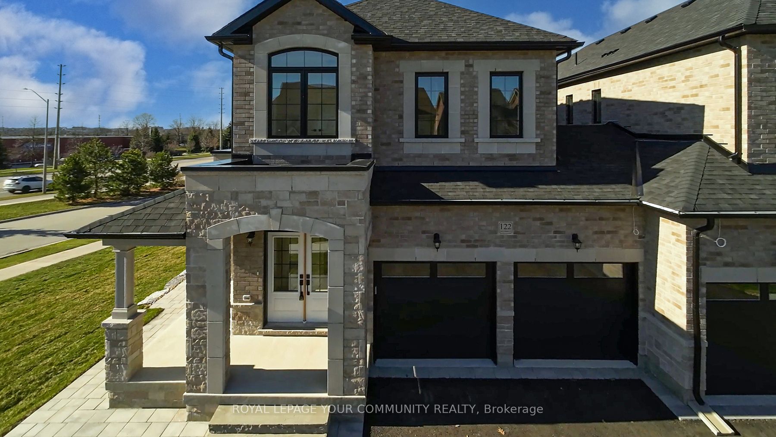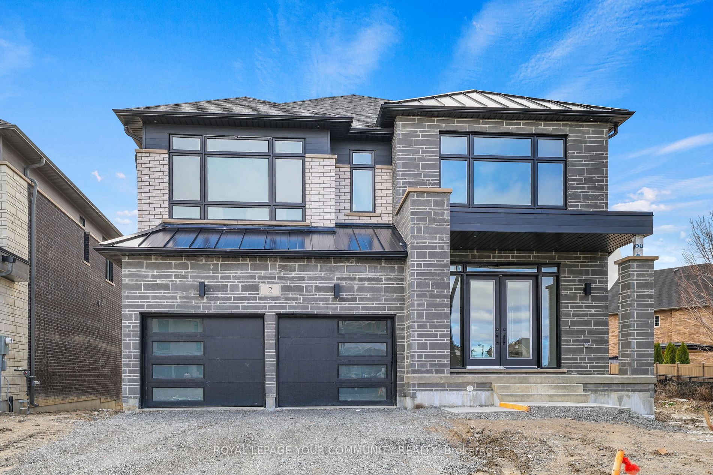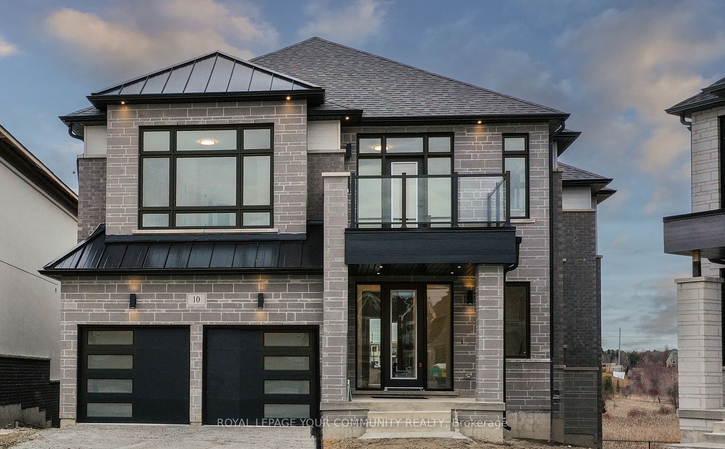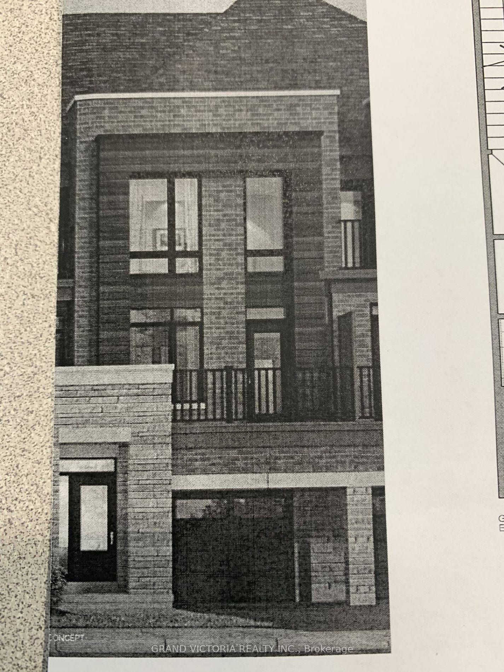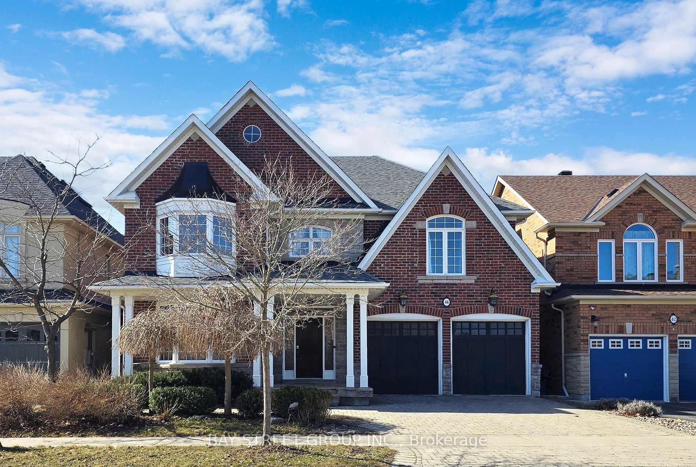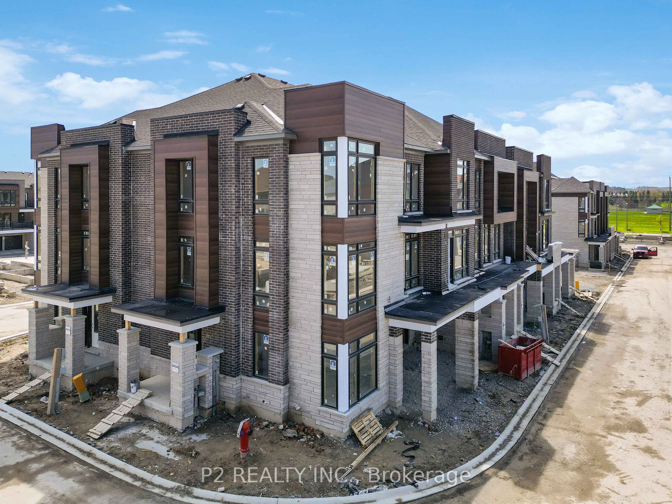18 Kidd Circ
$1,180,888/ For Sale
Details | 18 Kidd Circ
WOW - This stunning home exemplifies the transformative power of a $$$ renovation!! Situated on a tranquil cul-de-sac and child-safe street in the highly sought-after Bayview/St. John's Sideroad pocket, this exquisite Mattamy-built gem is surrounded by predominantly detached homes, making it an ideal haven for families. Recently refreshed and upgraded, this one owner one family home has returned to the market in all its glory. Step inside and be captivated by the tasteful updates throughout. The brand new modern bath vanities lend a touch of elegance, complemented by the brand new sleek one-piece toilets. The newly stained stairs boast a contemporary flair, enhanced by the modern balusters. Privacy and security are ensured with the complete fencing of the backyard. The main and second floors showcase brand new flooring, exuding a fresh and inviting ambiance. The addition of pot lights, under cabinet lightings, new quartz countertop and the upgraded sink illuminates the heart of the home and enhances its functionality. Prepare to be impressed by the fully finished brand new basement, which offers a den, a recreation room, a stylish two-toned kitchenette, a modern three-piece bath, a laundry area and a full sized cold room. This versatile space provides endless possibilities for entertaining and relaxation. Direct garage access, an oversized front porch, an extra long driveway for 2 cars and the roughed-in central vacuum are icing on the cake for this beautiful home.
All upgraded electric light fixtures, pot lights, fridge, stove, brand new stackable washer and dryer.
Room Details:
| Room | Level | Length (m) | Width (m) | |||
|---|---|---|---|---|---|---|
| Living | Main | 5.49 | 3.66 | Gas Fireplace | Combined W/Dining | Open Concept |
| Dining | Main | 5.49 | 3.66 | Gas Fireplace | Combined W/Living | Open Concept |
| Kitchen | Main | 2.94 | 2.64 | Double Sink | Ceramic Floor | Breakfast Bar |
| Breakfast | Main | 2.94 | 2.44 | W/O To Yard | Ceramic Floor | Combined W/Kitchen |
| Prim Bdrm | 2nd | 4.27 | 3.66 | Laminate | 4 Pc Ensuite | W/I Closet |
| 2nd Br | 2nd | 3.20 | 2.90 | Closet | Laminate | |
| 3rd Br | 2nd | 3.66 | 2.74 | Closet | Laminate | |
| Rec | Bsmt | 5.18 | 3.35 | 3 Pc Bath | Vinyl Floor | Open Concept |
| Den | Bsmt | 1.22 | 1.68 | Combined W/Rec | Vinyl Floor | Pot Lights |
| Cold/Cant | Bsmt | 1.00 | 1.20 | |||
| Laundry | Bsmt | 1.00 | 1.00 |
