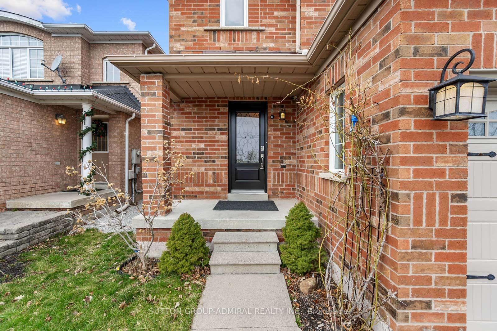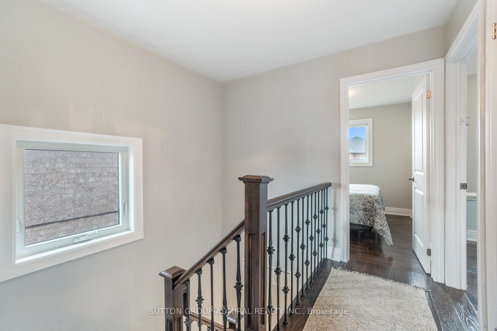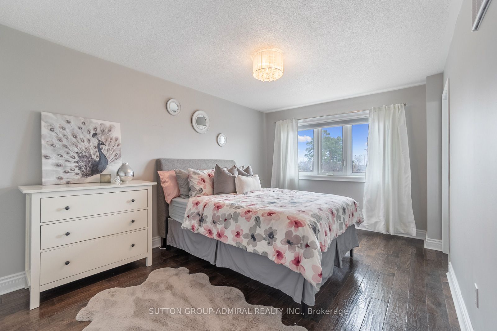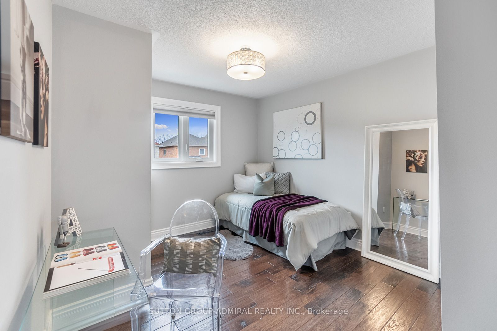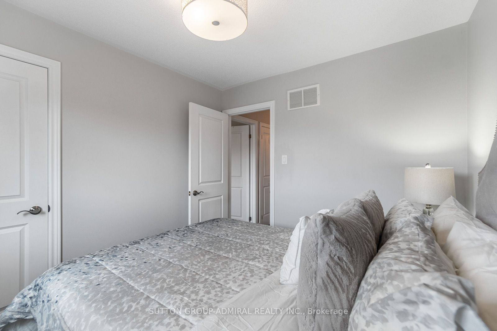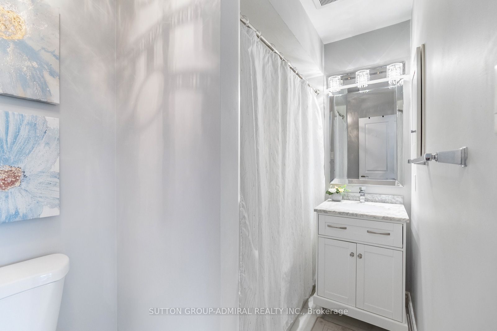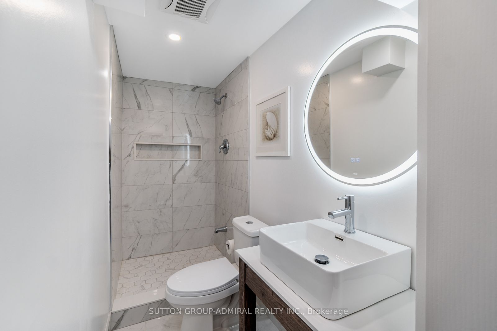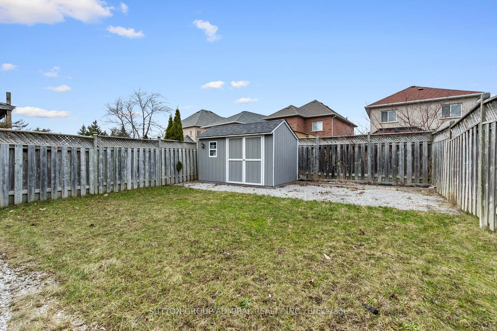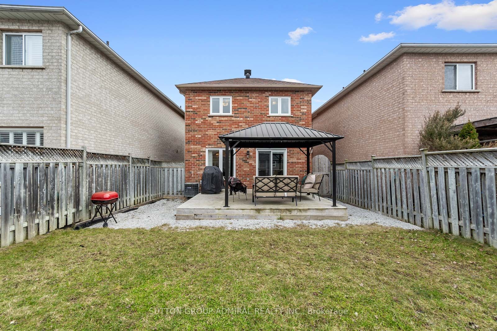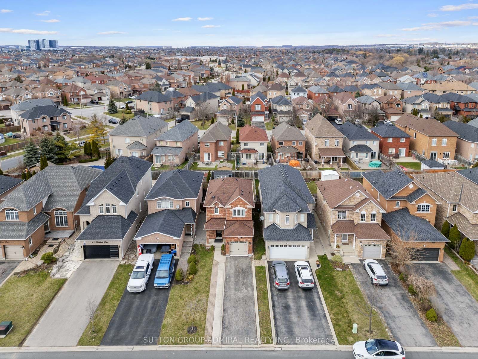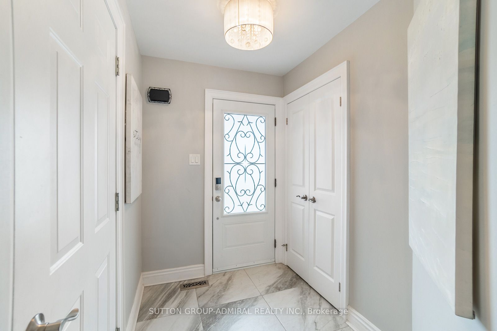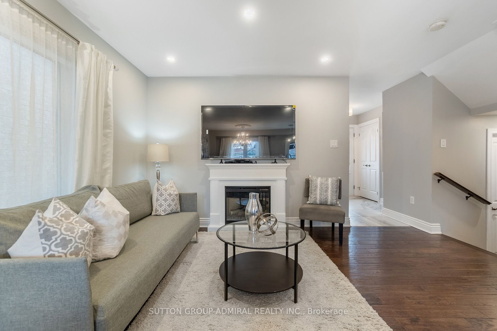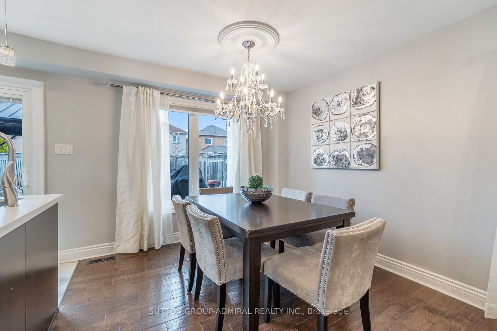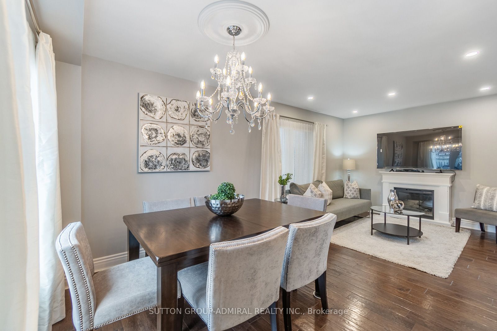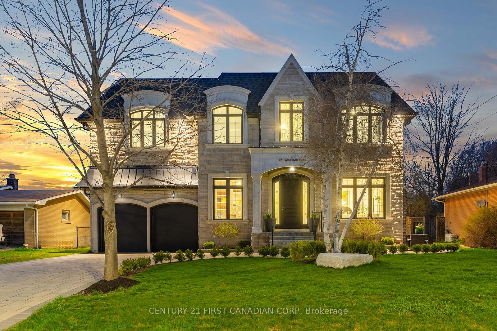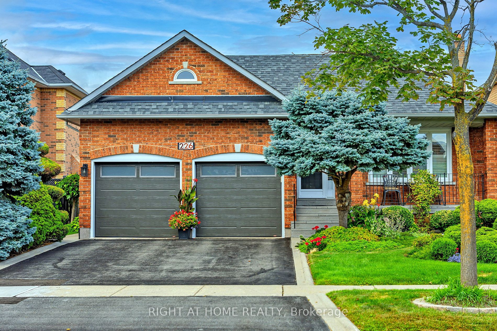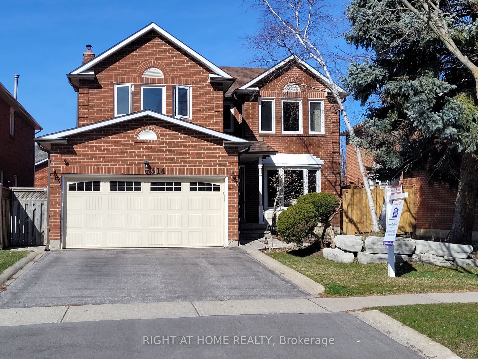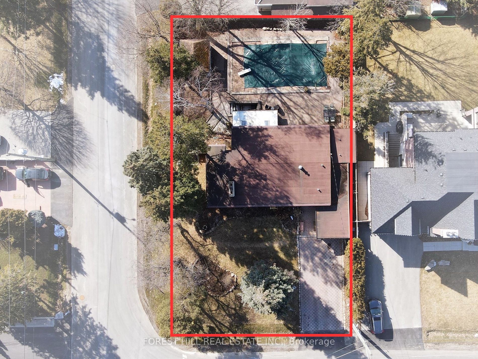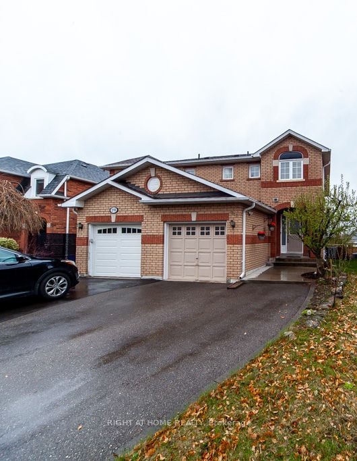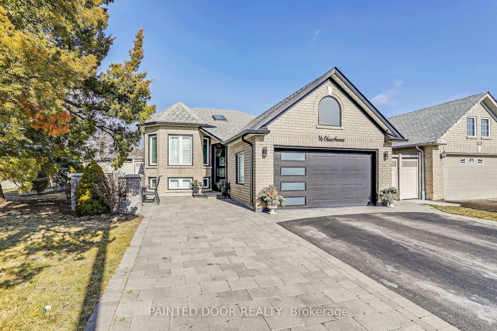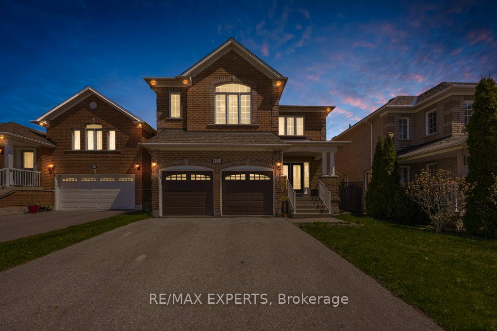51 Hollybush Dr
$1,250,000/ For Sale
Details | 51 Hollybush Dr
Welcome to this immaculate 3 bedroom, 4 bathroom home. A delightful blend of comfort and style. The main floor is flooded with natural light, accentuating the glistening pot lights, cozy gas fireplace and hardwood floors in the inviting living area. The beautiful kitchen features stainless steel appliances, rich cabinetry and a backsplash. Step outside to the expansive backyard patio, surrounded by a fenced yard and lush greenery, ideal for outdoor gatherings. The primary bedroom is a retreat, boasting a 3 piece ensuite with floor-to-ceiling marble tile in the shower and ample closet space. Two additional principal bedrooms and a 3 piece bath complete the upper level. The open concept basement offers endless possibilities with a spacious rec room, a 3 piece bath and a convenient laundry area. Unmatched neighborhood minutes from Rutherford GO station, schools, parks, restaurants, Canada's Wonderland and Vaughan Mills Mall with easy access to Hwys 7/407/400+
Listing contains virtually staged photos.
Room Details:
| Room | Level | Length (m) | Width (m) | |||
|---|---|---|---|---|---|---|
| Living | Main | 4.28 | 3.03 | Pot Lights | Hardwood Floor | Gas Fireplace |
| Dining | Main | 3.04 | 2.94 | Combined W/Living | Hardwood Floor | W/O To Yard |
| Kitchen | Main | 3.06 | 2.86 | Pot Lights | Stainless Steel Appl | Backsplash |
| Bathroom | Main | 1.52 | 1.50 | 2 Pc Bath | Ceramic Floor | B/I Vanity |
| Prim Bdrm | 2nd | 4.73 | 3.24 | 3 Pc Ensuite | Hardwood Floor | Closet |
| Bathroom | 2nd | 2.62 | 1.49 | 3 Pc Bath | Tile Floor | B/I Vanity |
| 2nd Br | 2nd | 3.86 | 3.03 | Large Window | Hardwood Floor | Closet |
| 3rd Br | 2nd | 2.91 | 2.71 | Large Window | Hardwood Floor | Closet |
| Bathroom | 2nd | 2.61 | 1.46 | 3 Pc Bath | Ceramic Floor | B/I Vanity |
| Rec | Bsmt | 5.83 | 2.95 | Pot Lights | Laminate | Above Grade Window |
| Laundry | Bsmt | 2.31 | 1.47 | B/I Shelves | Laminate | Laundry Sink |
| Bathroom | Bsmt | 3.27 | 1.14 | 3 Pc Bath | Tile Floor | B/I Vanity |
