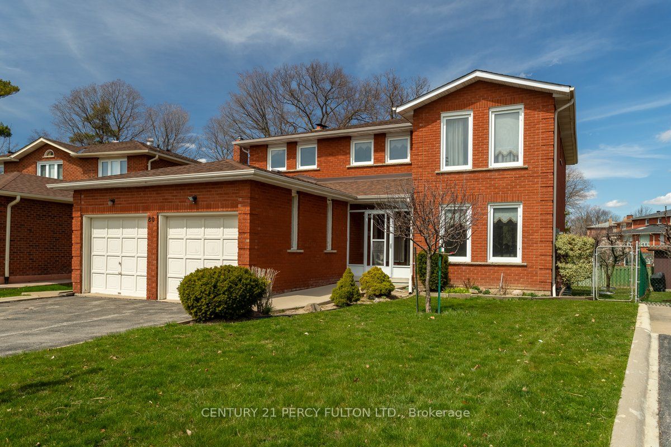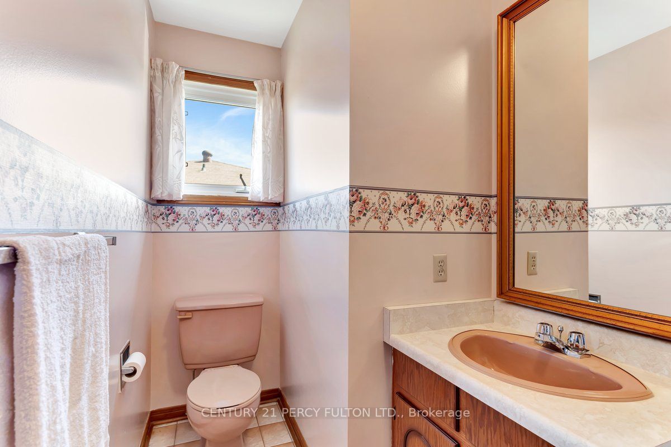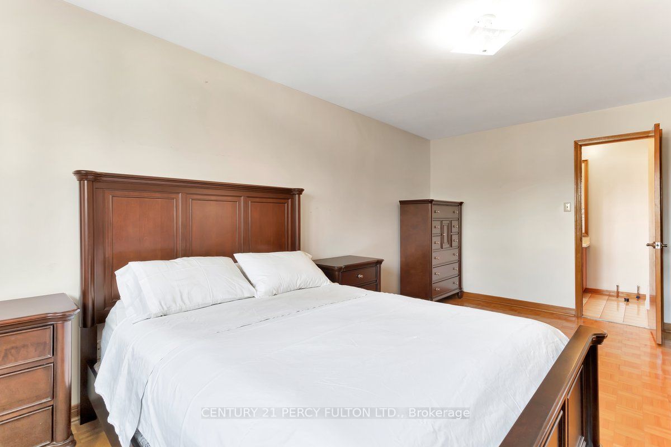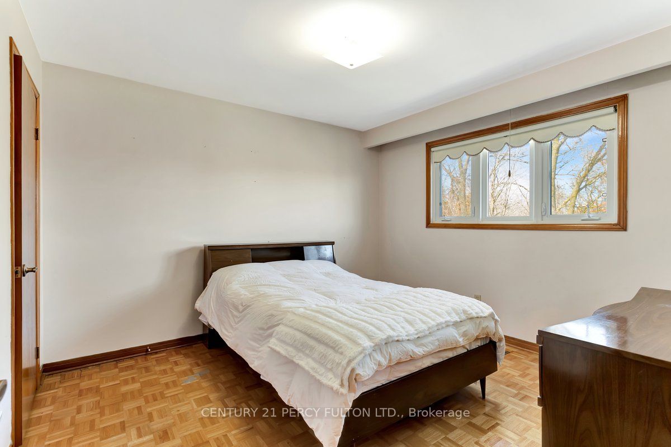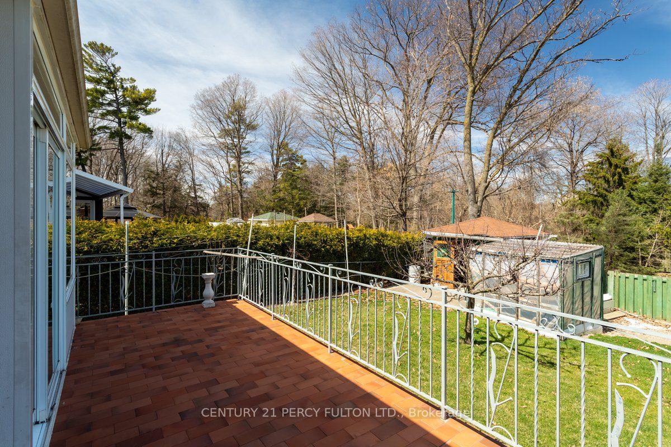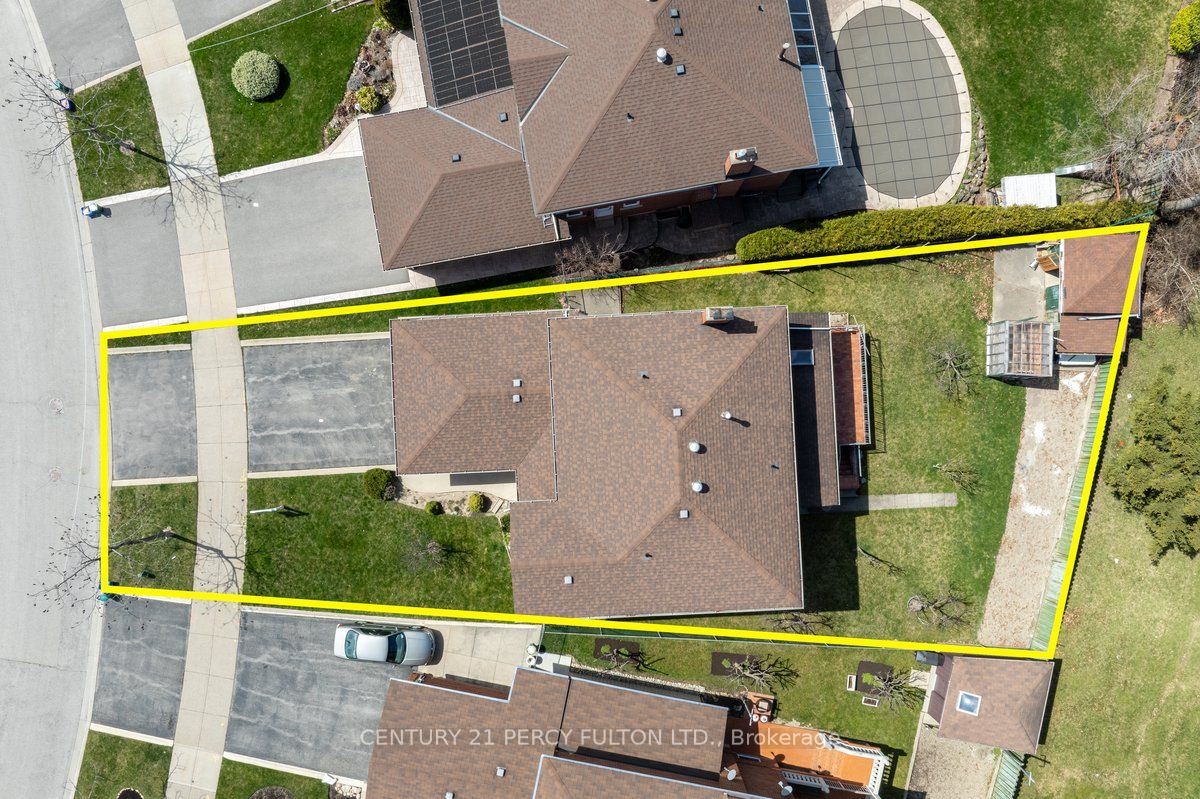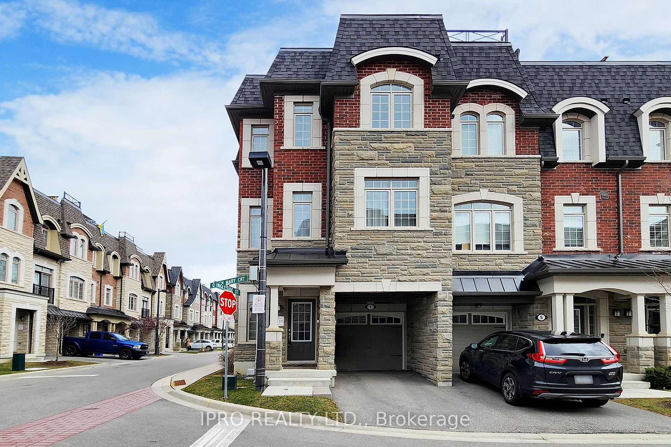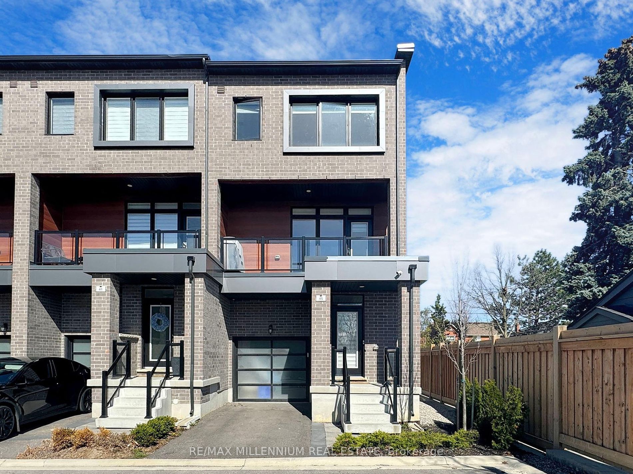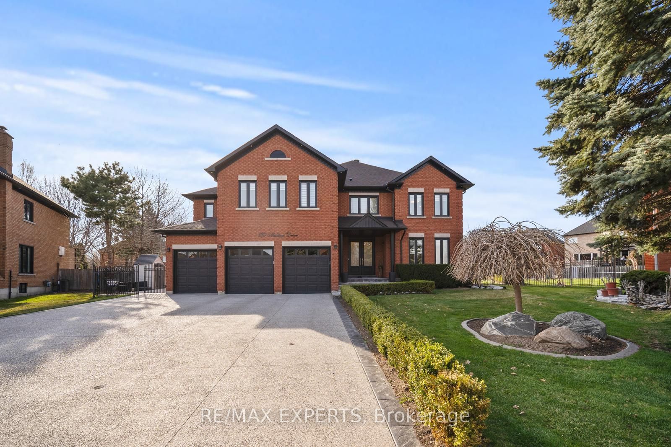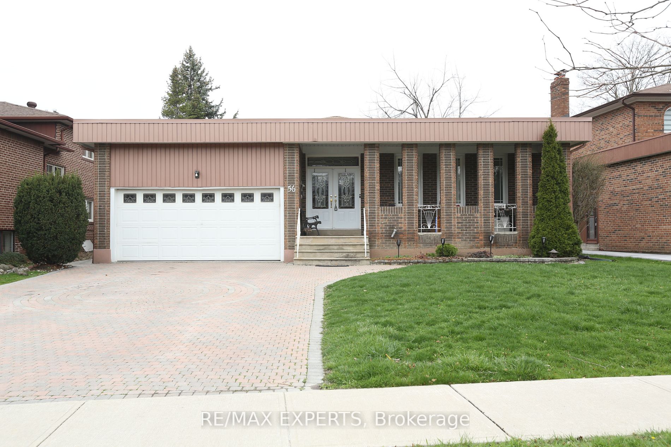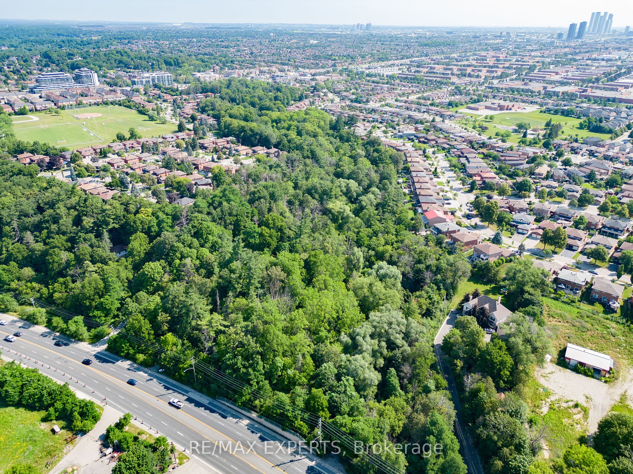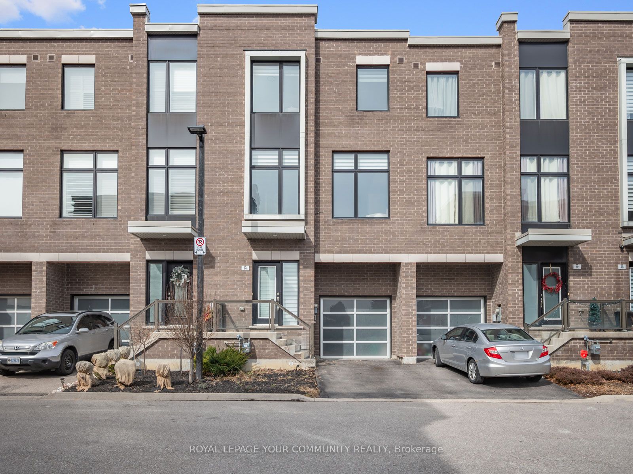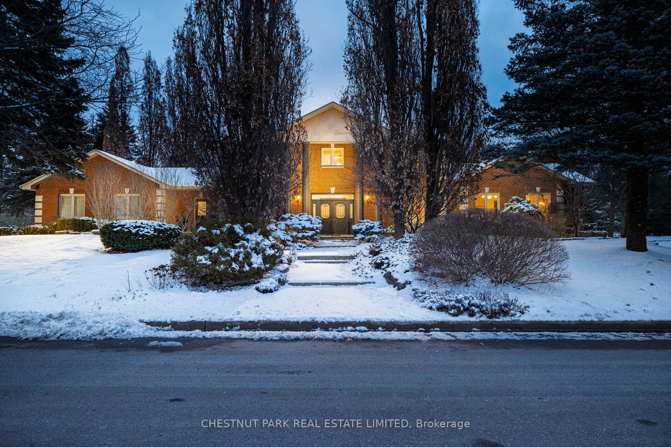80 Thistle Ridge Rd
$1,950,000/ For Sale
Details | 80 Thistle Ridge Rd
4+1 Br Lovingly Maintained Rare Ravine Lot Located On A Desirable Street In Woodbridge. Grand Foyer Entrance, Spacious Rooms With Plenty Of Natural Light. Kitchen With Oversized Bay Window To Look Out Onto The Backyard With Walk-Out To Sunroom, Balcony And Spacious Yard. Family Room With Fireplace And An Additional Walkout To Sunroom. Mn Flr Laundry Rm With Side Entrance. 4 Bedrooms Upstairs Including The Primary Bedroom With Walk In Closet & 4Pc Ensuite. Finished Bsmt W/Sep Entrance Into The Garage As Well As An Additional Walk Out To The Backyard. Basement Includes Secondary Kitchen, Rec Room With Bar And Fireplace, 2 Walk-In Cellars And OneAdditional Cellar, Spacious Laundry Room And Office/Bedroom. Walking Distance To Banks, Grocery Stores, Restaurants, Clothing Boutiques And Other Retailers.
Room Details:
| Room | Level | Length (m) | Width (m) | |||
|---|---|---|---|---|---|---|
| Kitchen | Main | 0.33 | 4.70 | Bay Window | O/Looks Backyard | W/O To Sunroom |
| Dining | Main | 2.87 | 4.01 | O/Looks Backyard | Parquet Floor | |
| Family | Main | 2.82 | 4.90 | Fireplace | Parquet Floor | |
| Foyer | Main | 2.01 | 1.75 | Closet | Tile Floor | |
| Laundry | Main | 2.06 | 2.11 | |||
| Living | Main | 2.87 | 4.70 | W/O To Sunroom | Parquet Floor | O/Looks Backyard |
| Sunroom | Main | 2.77 | 0.23 | W/O To Balcony | Ceramic Floor | O/Looks Backyard |
| Bathroom | Main | 1.42 | 1.14 | Tile Floor | 2 Pc Bath | |
| Prim Bdrm | 2nd | 2.87 | 4.01 | W/I Closet | O/Looks Backyard | 4 Pc Ensuite |
| Br | 2nd | 2.95 | 25.65 | Window | Parquet Floor | Closet |
| Br | 2nd | 0.28 | 3.35 | O/Looks Backyard | Parquet Floor | Closet |
| Br | 2nd | 25.68 | 28.22 | Window | Parquet Floor | Closet |
