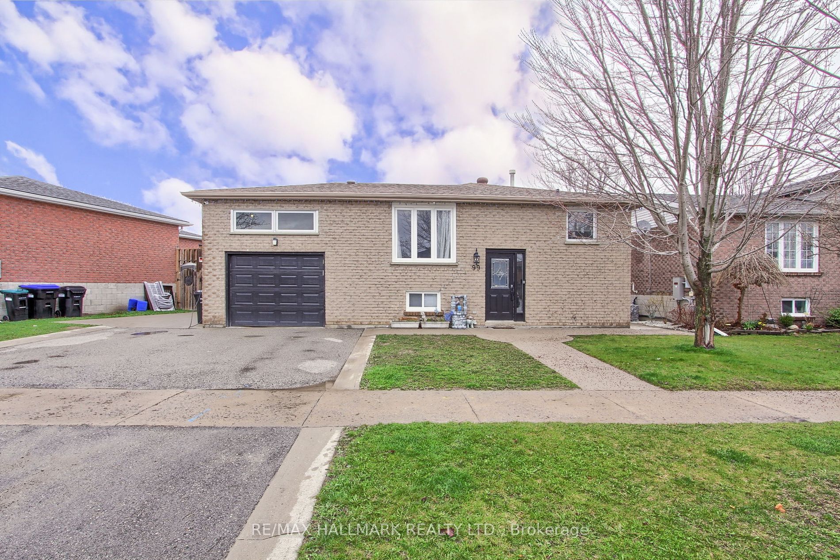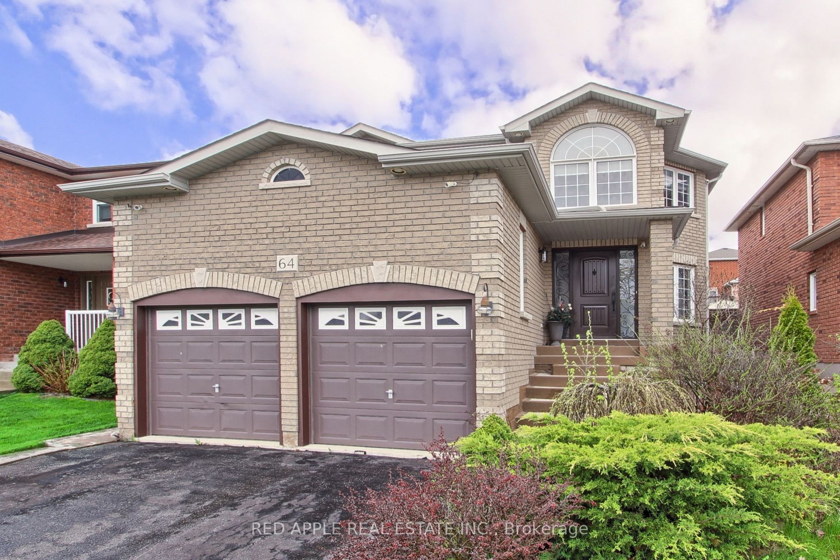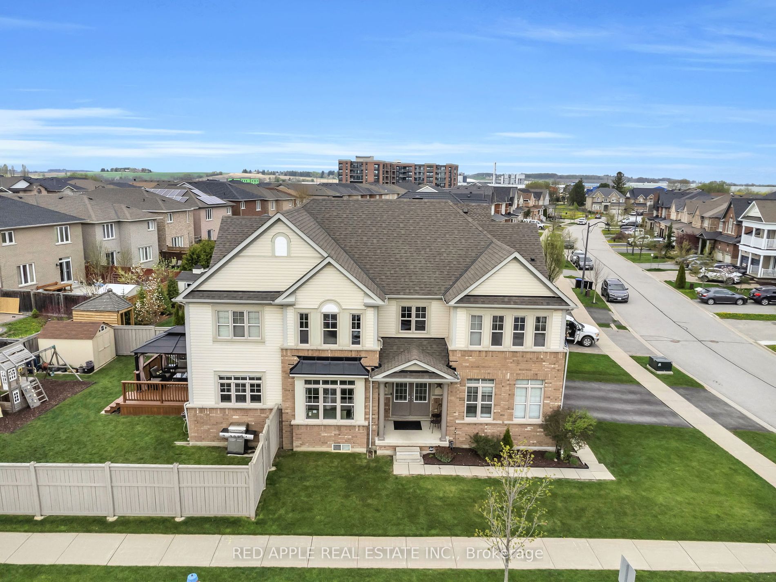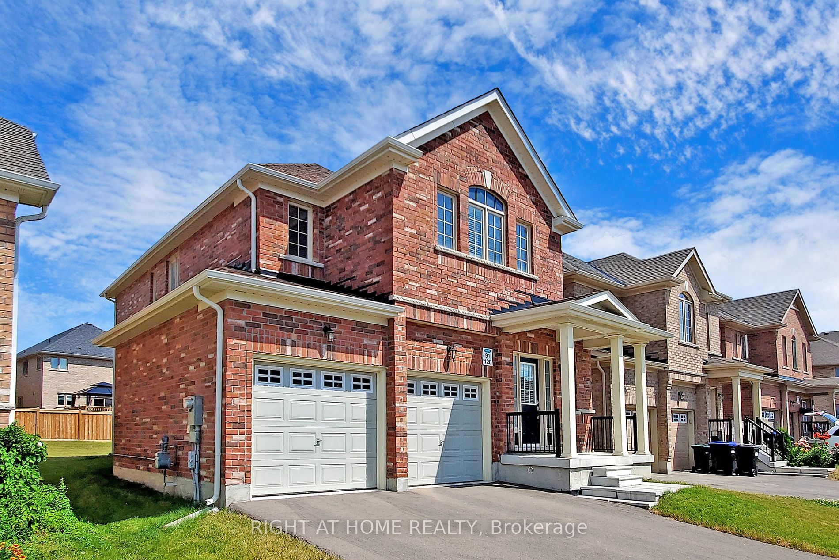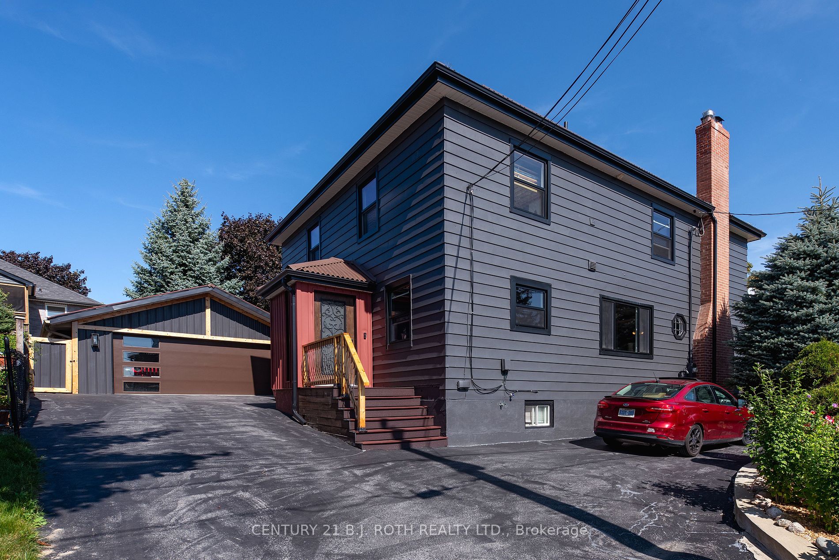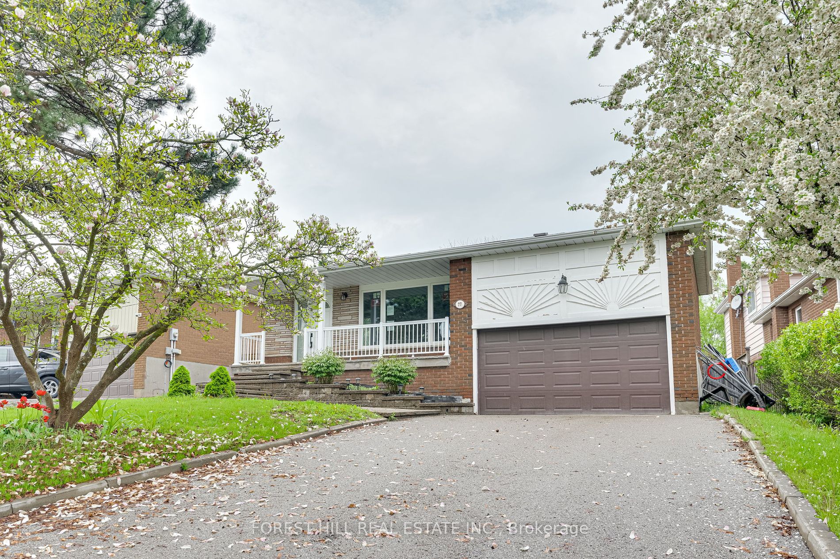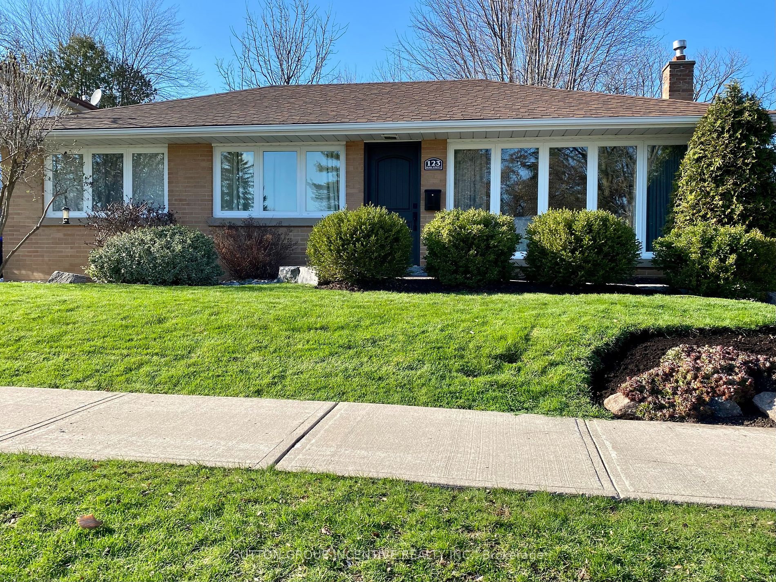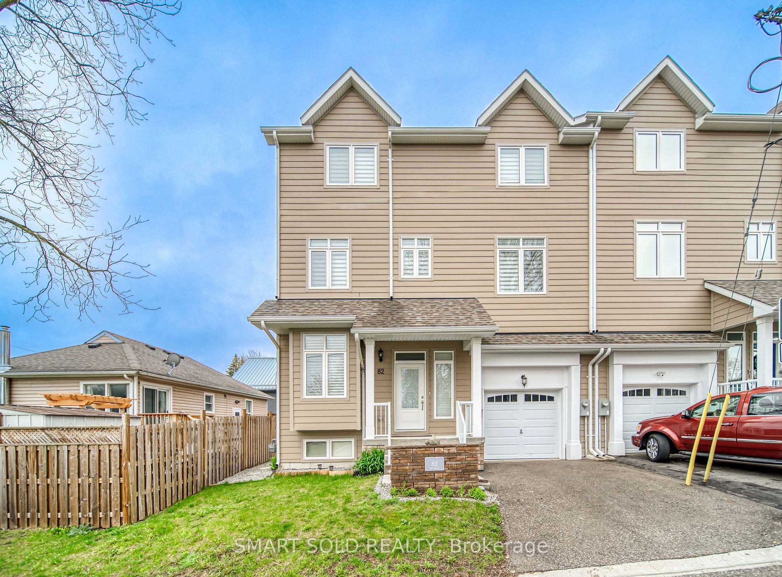99 Ondrey St
$1,049,000/ For Sale
Details | 99 Ondrey St
*Wow*Absolutely Stunning Raised-Bungalow Located In A Fabulous Established Neighbourhood Close To All Amenities*Situated On A Premium Wide Lot With 67 Ft Frontage, Premium Double Driveway & Premium Walkout Basement*Fantastic Open Concept Layout Perfect For Entertaining Family & Friends*Bright & Airy Ambiance Boasting A Cathedral Ceiling Foyer, Wrought Iron Pickets & Hardwood Floors On Main*Gourmet Chef Inspired Kitchen With Stainless Steel Appliances, Custom Backsplash, Double Sink, Pantry & Large Dining Area*Amazing Master Retreat With Custom Barn Door, Closet Organizers, 3 Piece Ensuite & Seamless Glass Shower With Jets*3 Spacious Bedrooms On Main*Bonus Loft Area Above Garage Perfect For Work-At-Home Office, Teens Private Hangout Headquarters After School Or Kids Play Area!*Professionally Finished Walkout Basement Apartment With Huge Recreational Room, Family-Sized Kitchen With Stainless Steel Appliances, Pot Lights, 2 Additional Bedrooms, 4 Piece Bath, Separate Laundry Room & Walkout To Interlocked Patio*Private Fenced Backyard With Huge Wrap-Around Deck & Hot Tub*Create A Tranquil Experience Gazing Under The Stars All Year Round In Your Relaxing Hot Tub*Put This Beauty On Your Must-See List Today!*Minutes To Hwy 400, GO Station, Schools, Parks*
*Make This Your Dream Home*BONUS: Loft Area Above Garage*BONUS: Hot Tub*Premium Walkout Basement Apartment Perfect For Potential Income/In-laws/Nanny*Worth Every Penny!*
Room Details:
| Room | Level | Length (m) | Width (m) | |||
|---|---|---|---|---|---|---|
| Family | Main | 6.03 | 3.68 | Open Concept | Hardwood Floor | Large Window |
| Dining | Main | 3.82 | 3.46 | Open Concept | Ceramic Floor | Pantry |
| Kitchen | Main | 3.63 | 2.42 | Stainless Steel Appl | Ceramic Floor | Custom Backsplash |
| Prim Bdrm | Main | 3.82 | 3.45 | W/I Closet | Hardwood Floor | 3 Pc Ensuite |
| 2nd Br | Main | 3.45 | 3.06 | Large Closet | Hardwood Floor | Large Window |
| 3rd Br | Main | 2.72 | 2.67 | Large Closet | Hardwood Floor | Large Window |
| Loft | Upper | 0.00 | 0.00 | Open Concept | Laminate | Vaulted Ceiling |
| Rec | Bsmt | 5.57 | 4.02 | Open Concept | Laminate | Pot Lights |
| Kitchen | Bsmt | 5.22 | 2.74 | Stainless Steel Appl | Ceramic Back Splash | W/O To Patio |
| 4th Br | Bsmt | 3.99 | 3.03 | Large Closet | Laminate | Large Window |
| 5th Br | Bsmt | 3.09 | 2.88 | Large Closet | Laminate | Large Window |
