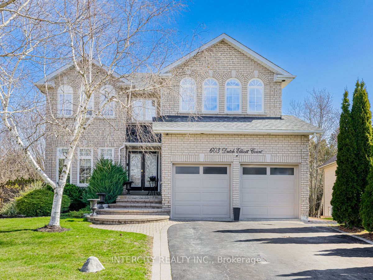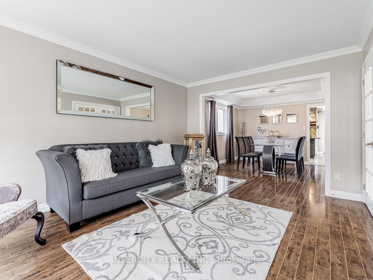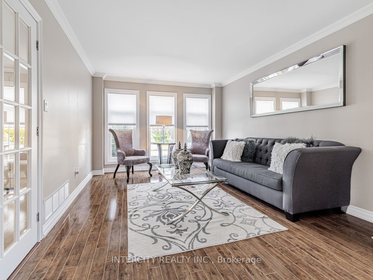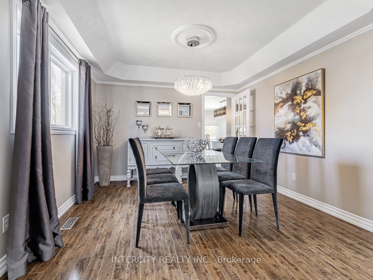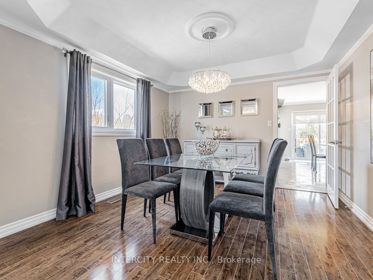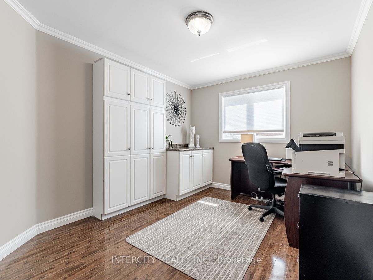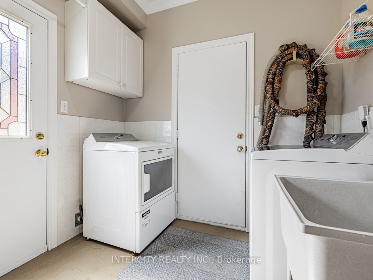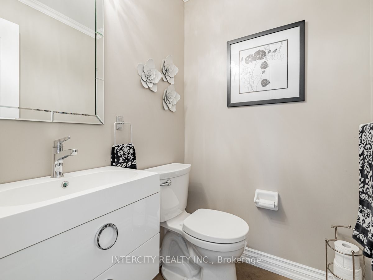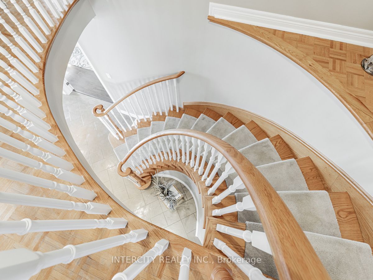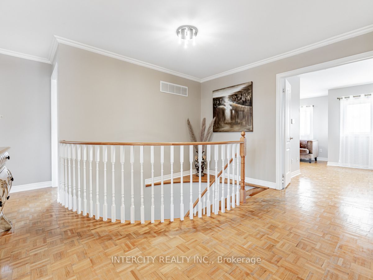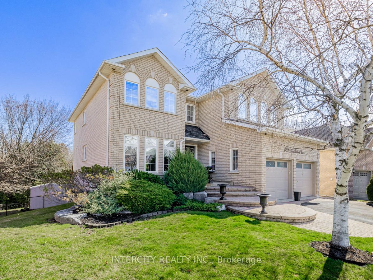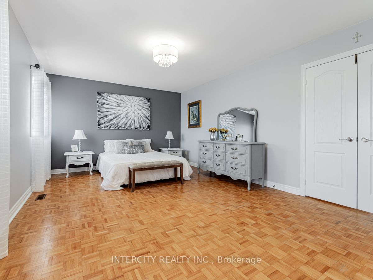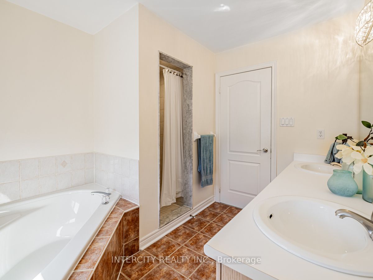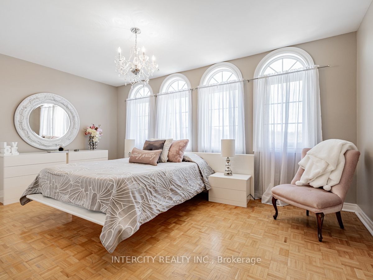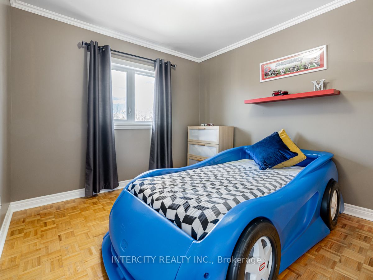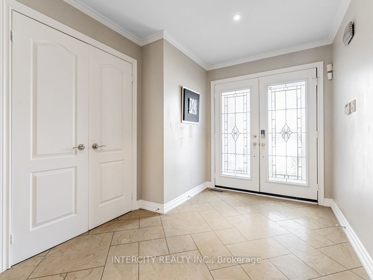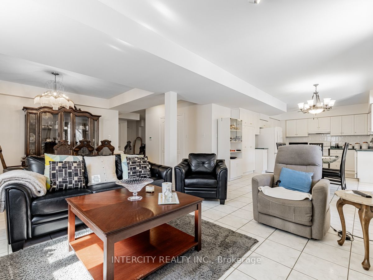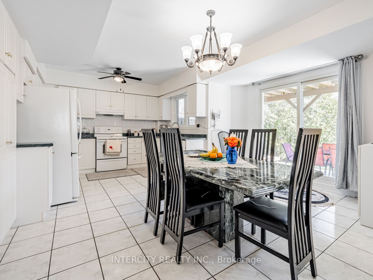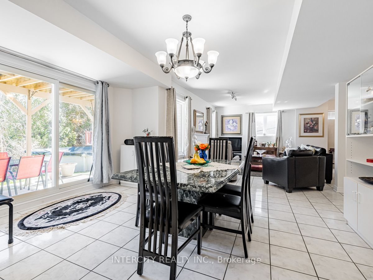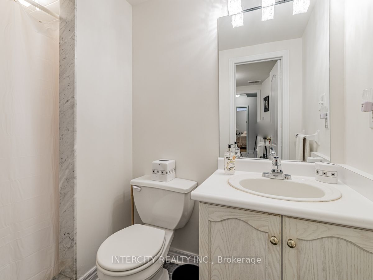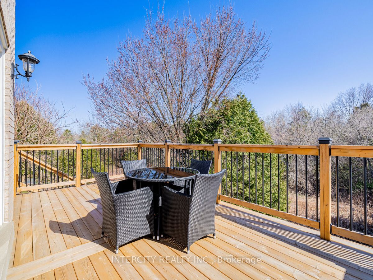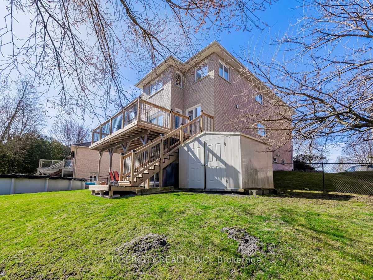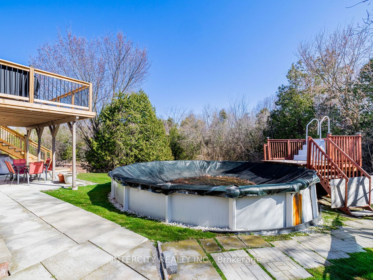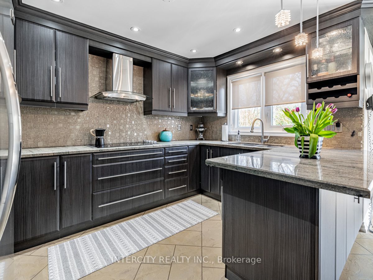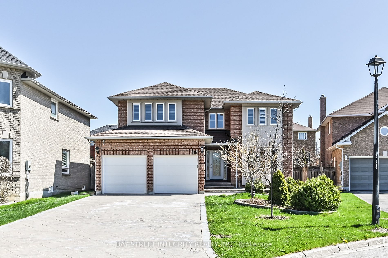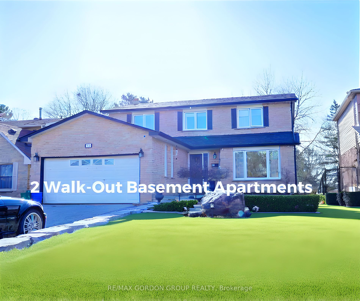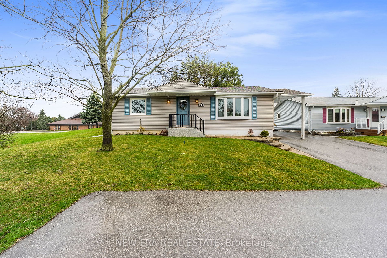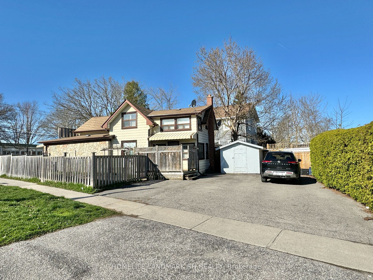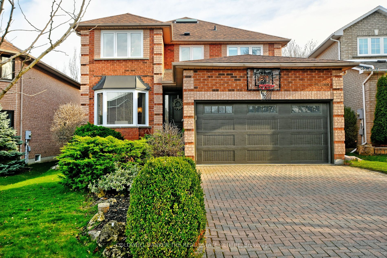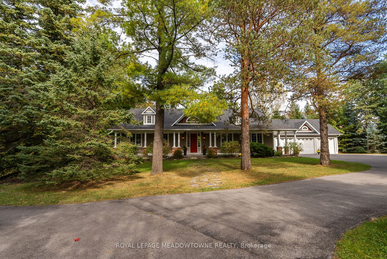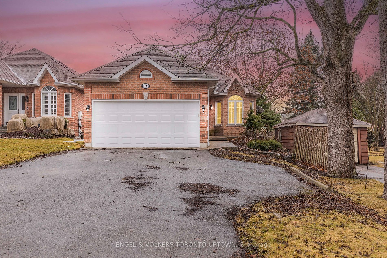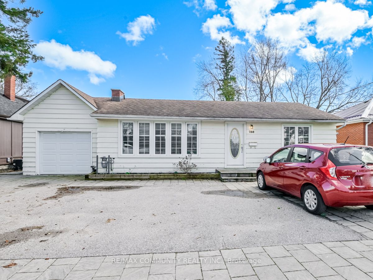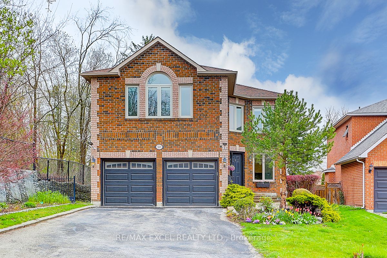603 Dutch Elliott Crt
$1,988,000/ For Sale
Details | 603 Dutch Elliott Crt
This beautiful family home features a wonderful ravine setting with a large pie shape lot and above ground pool. Bright main floor with a walk out to large deck from the kitchen eating area, open concept to family room with gas fireplace. Work at home in your own spacious den. Enjoy the combine living and dining from its main entrance. Powder room and laundry room with garage entry. The oak semi-circular staircase opens to second floor with 5 large bedrooms. Master bedroom with 5pc ensuite and spectacular view of the rear lot ravine. Basement full in-law apartment with separate entrance, bedroom with 2pc ensuite. Laundry area 3pc bathroom with shower, cold cellar, dining room. Family room with gas fireplace kitchen and eating area with walk-out to patio.
Room Details:
| Room | Level | Length (m) | Width (m) | |||
|---|---|---|---|---|---|---|
| Living | Ground | 4.57 | 3.48 | Double Doors | Hardwood Floor | Window |
| Dining | Ground | 3.53 | 3.48 | Coffered Ceiling | Hardwood Floor | Window |
| Den | Ground | 3.05 | 3.96 | B/I Bookcase | Hardwood Floor | Window |
| Kitchen | Ground | 3.71 | 2.59 | Breakfast Bar | Backsplash | B/I Oven |
| Breakfast | Ground | 4.83 | 3.07 | Pantry | Sliding Doors | W/O To Deck |
| Prim Bdrm | 2nd | 3.71 | 8.26 | O/Looks Ravine | Gas Fireplace | Pot Lights |
| 2nd Br | 2nd | 3.00 | 3.05 | Closet | Parquet Floor | Window |
| 3rd Br | 2nd | 3.18 | 5.08 | Closet | Parquet Floor | Window |
| 4th Br | 2nd | 3.96 | 5.00 | Closet | Parquet Floor | Window |
| 5th Br | 2nd | 3.05 | 3.00 | Closet | Parquet Floor | Window |
| Family | Ground | 3.68 | 5.18 | Side Door | Access To Garage | |
| Laundry | Ground | 2.67 | 2.49 | Side Door | Access To Garage | B/I Shelves |
