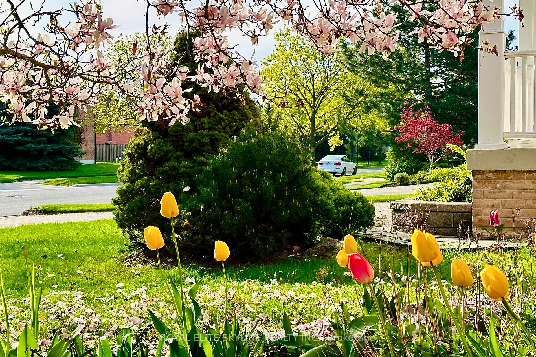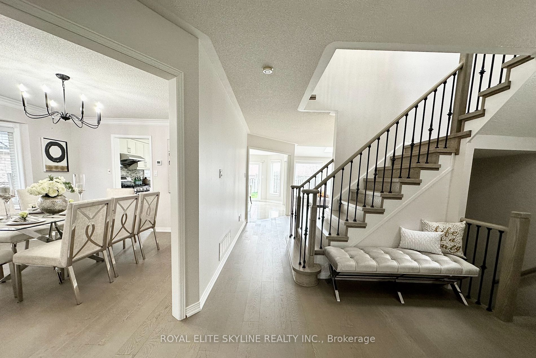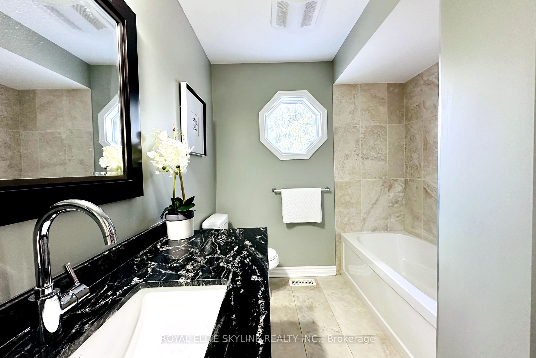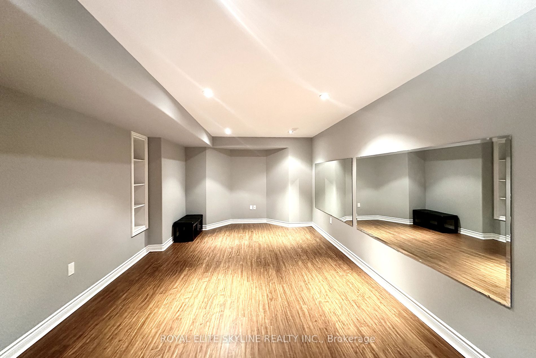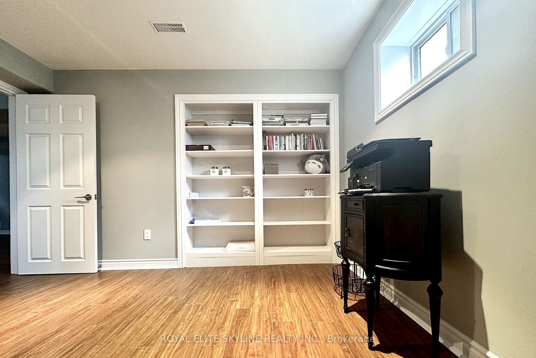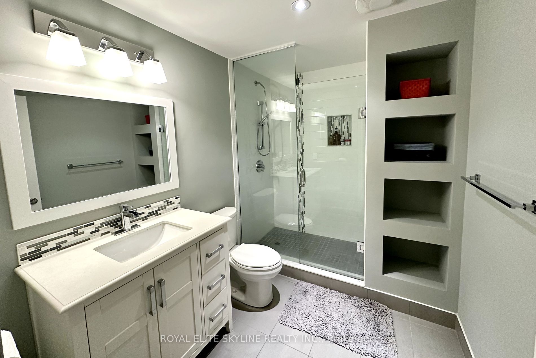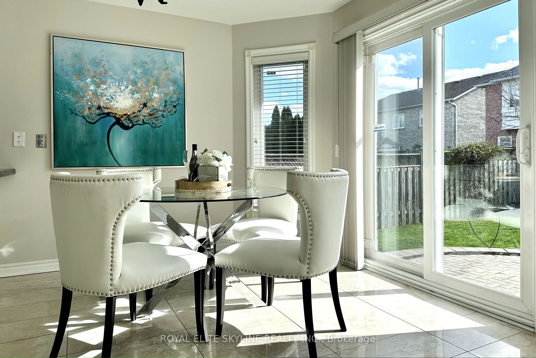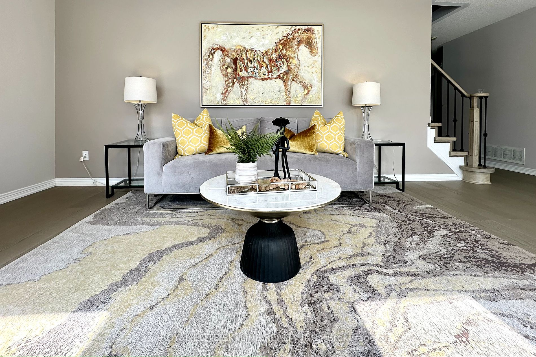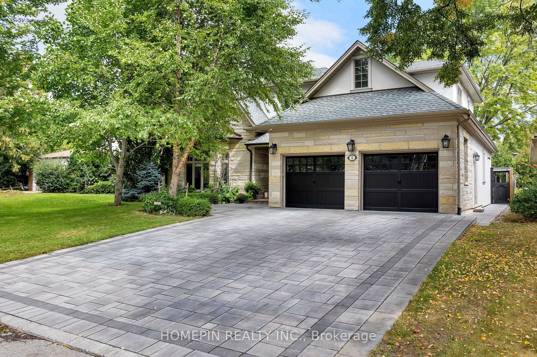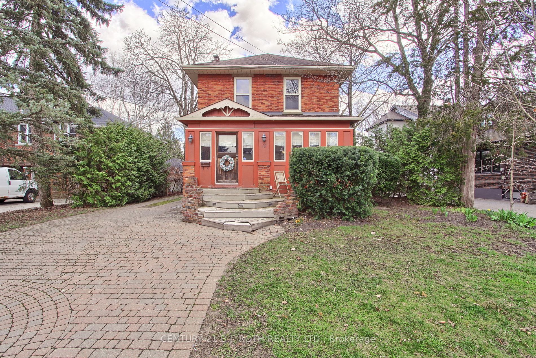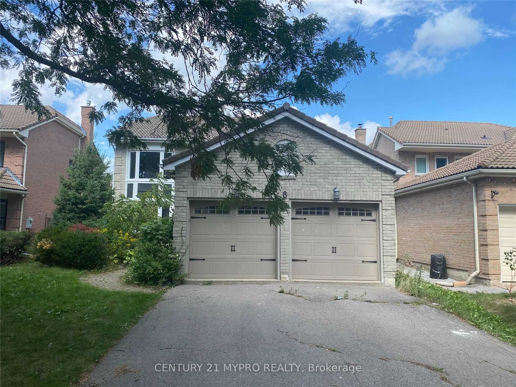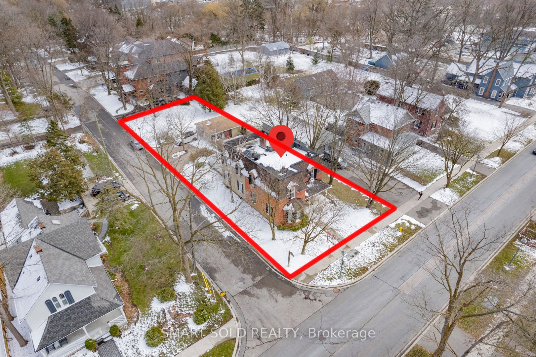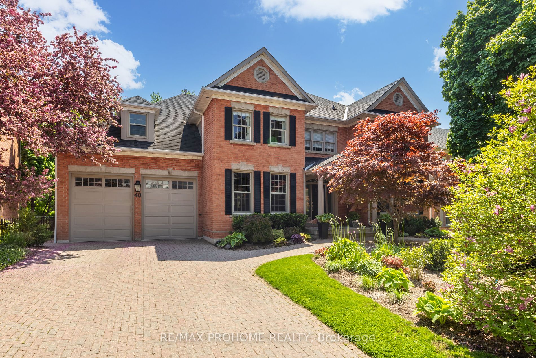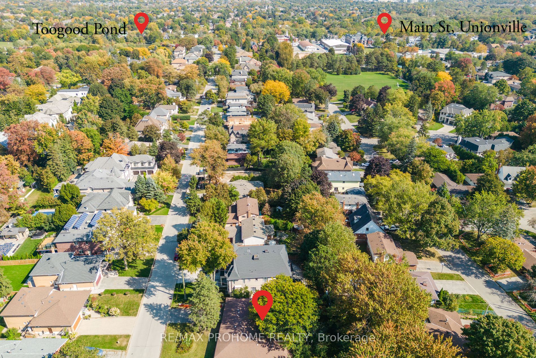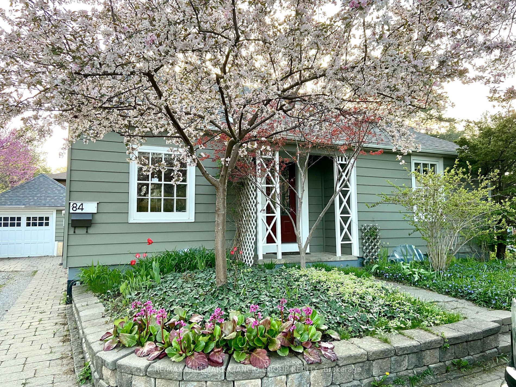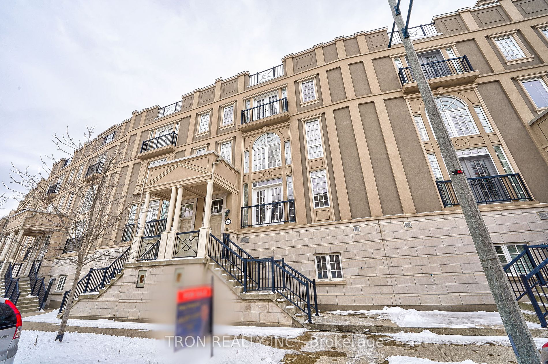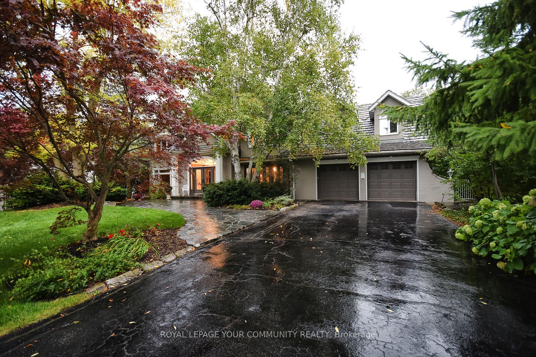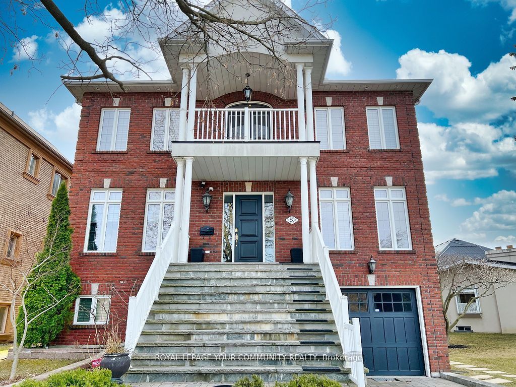144 Manhattan Dr
$2,290,000/ For Sale
Details | 144 Manhattan Dr
Location! Location! Location! Luxurious Gorgeous 4+1 Bdrm Home Located At Prestigious Unionville! Very Practical, Functional Layout. Large Modern Eat-In Kitchen, Walkout To Patio! Open Concept Family Room With Fireplace. Gorgeous Sun-Filled Sunroom Area with Skylight! Spent Thousands Of Dollars On Upgrades, Hardwood floor(2023)! Hwd Stairs W/Iron Pickets(2023). This Stunning Home Offers Over 42,00 Sqft Of Luxurious Living Space (2721 sqft 2 Storey Plus Extremely Finished 1527 sqft basement with Large Rec Room And Guest Rm.)..Interlock Drive-Way,Fully Fenced Backyard. Minutes Drive To Toogood Pond, Library, Historical Unionville Main Street, Markville Mall, Restaurants,Transit, Shops, Community Centre...Steps To Top Ranking Markville Secondary School & Central Park PS!
Fridge, Gas Stove, Dishwasher, Range Hood, Washer/Dryer, All Existing Window Coverings, All Existing Light Fixtures, Garage Remote.
Room Details:
| Room | Level | Length (m) | Width (m) | |||
|---|---|---|---|---|---|---|
| Living | Main | 4.88 | 3.51 | Bay Window | Hardwood Floor | |
| Dining | Main | 3.96 | 3.51 | Bay Window | Hardwood Floor | |
| Family | Main | 6.45 | 3.66 | Gas Fireplace | Hardwood Floor | Large Window |
| Kitchen | Main | 6.40 | 3.65 | Open Concept | W/O To Patio | Breakfast Area |
| Sunroom | Main | 5.03 | 2.74 | Combined W/Family | Hardwood Floor | Skylight |
| Prim Bdrm | 2nd | 5.03 | 3.66 | 4 Pc Ensuite | Hardwood Floor | Closet |
| 2nd Br | 2nd | 3.66 | 3.51 | Closet | Hardwood Floor | Window |
| 3rd Br | 2nd | 3.51 | 3.45 | Closet | Hardwood Floor | Window |
| 4th Br | 2nd | 3.66 | 3.51 | Window | Hardwood Floor | Closet |
