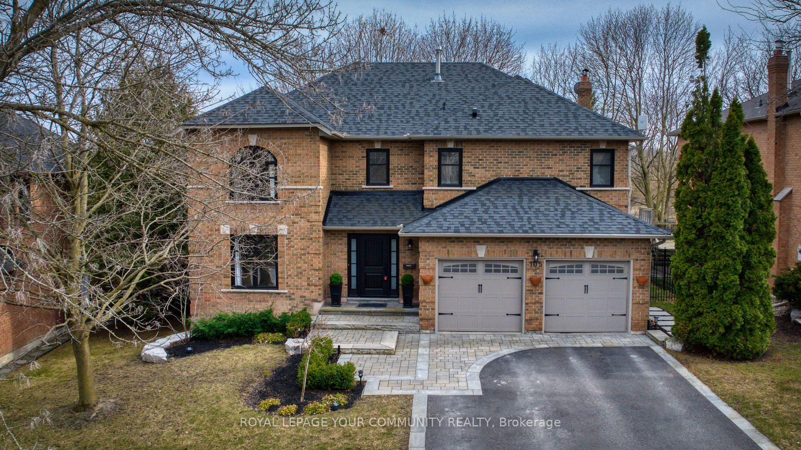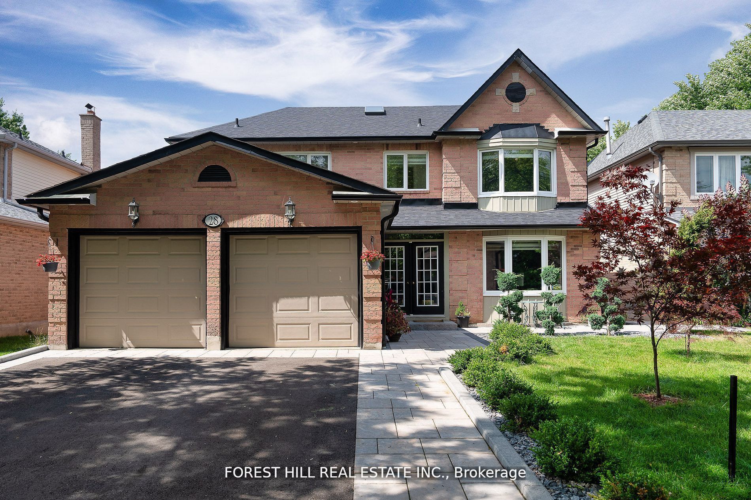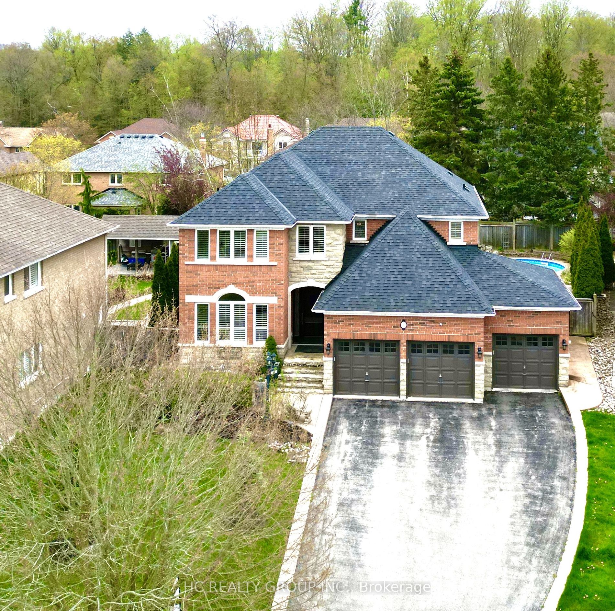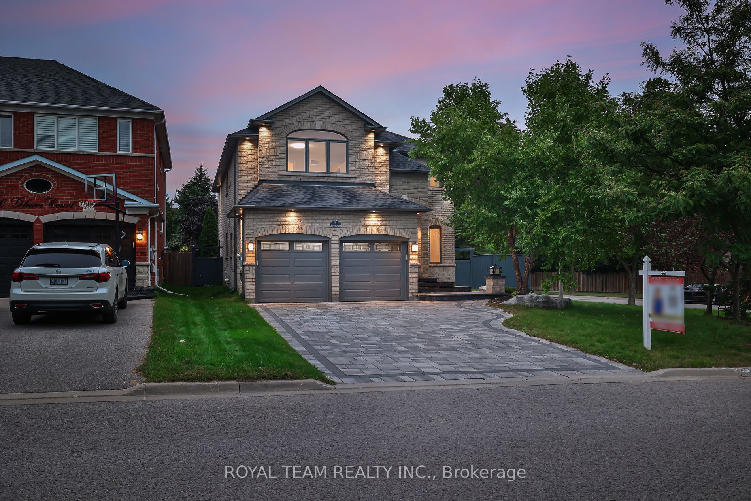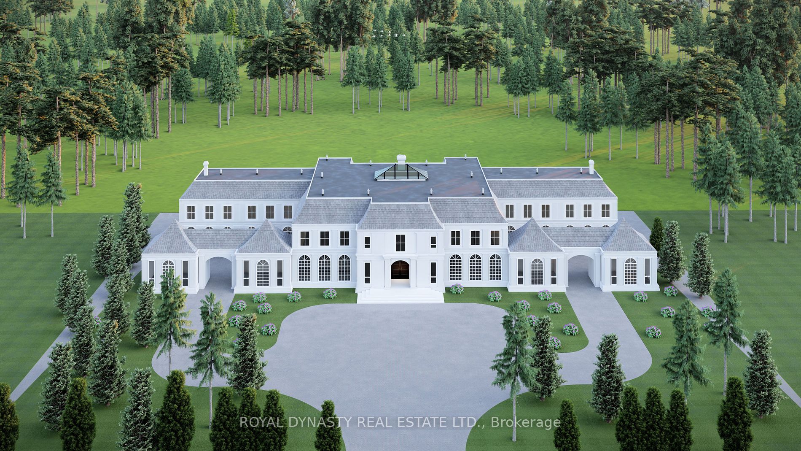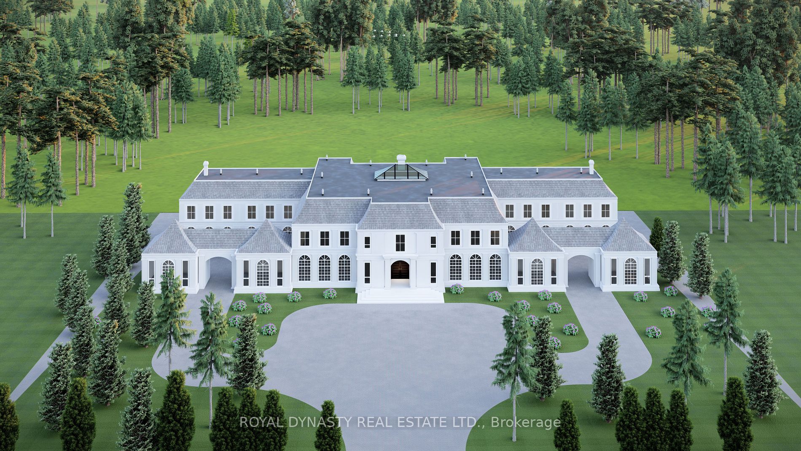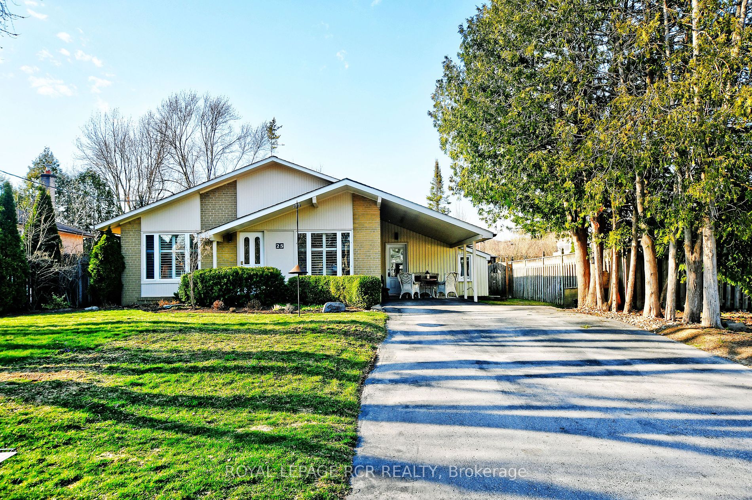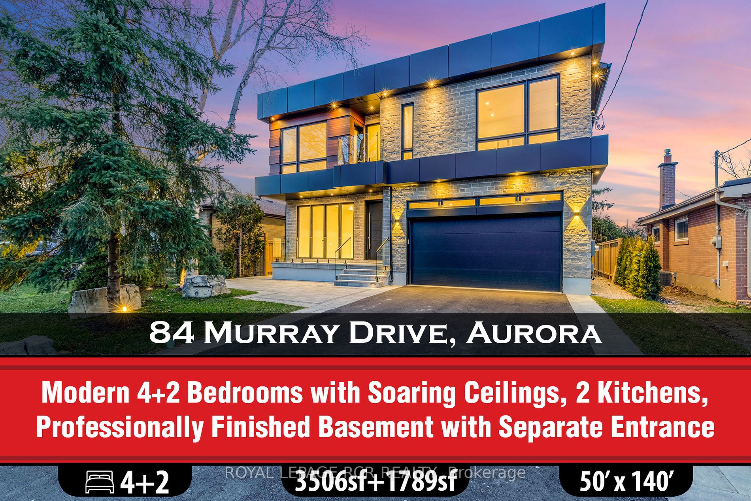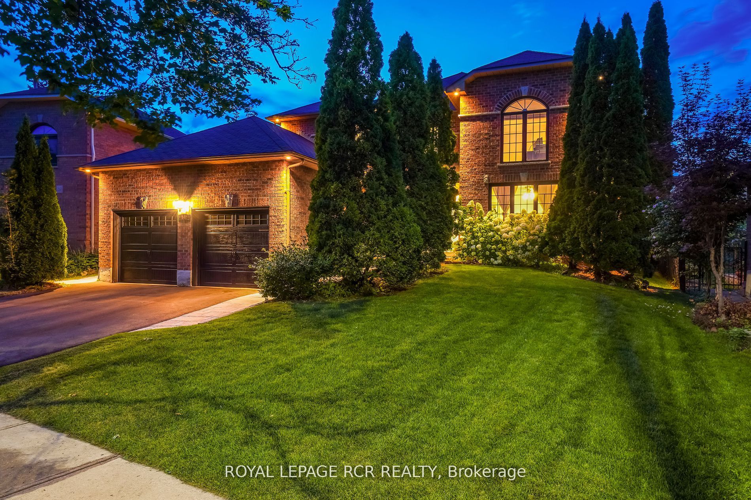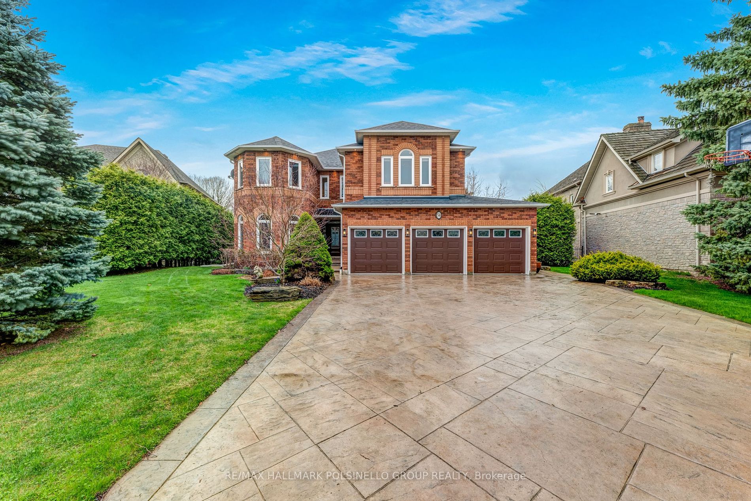105 Timberline Tr
$1,875,000/ For Sale
Details | 105 Timberline Tr
Impeccably maintained and upgraded detached family home nestled in prestigious Aurora Highlands. Spacious layout perfect for families, boasting 4 generous bedrooms and 4 baths, including a luxuriously renovated primary ensuite with a spacious glass shower, freestanding tub, and quartz counters. Enjoy the comfort of heated floors in all baths (except 2pce).This home features smooth ceilings and pot lights throughout the main and lower levels, while each bedroom includes ceiling fans and double closets. The serene primary bedroom, situated at the rear of the house, overlooks lush greenspace and offers a walk-in closet with organizers. Recent mechanical updates ensure peace of mind, including a new roof with warranty(20), new HVAC system(22), new windows and doors(17), and more. Inside, traditional elegance meets modern convenience with rich hardwood flooring, crown mouldings, and a kitchen adorned with granite countertops, a center island, and stylish glass & stone tile backsplash. Additional highlights include a main floor family room with a woodburning fireplace and a finished basement with a 3-piece bath and flexible office/den/5th bedroom space. Step outside to a pressure treated wood deck off the main level and a fully fenced rear yard, ideal for outdoor gatherings. Beyond, discover a large park and greenspace area with walking trails, a relaxation pond, and a kids' play area, providing a serene backdrop reminiscent of Muskoka. Gated access to the greenspace from your own backyard adds to the allure. With great public and private schools nearby, this home offers a seamless blend of comfort, style, and convenience for your growing family. Experience the essence of suburban living schedule your viewing today!
Huge Green Space Behind the House w/Gated Access to Walking/Running Trails & Park. Recently renovated green space with pond, trails, kids play area. Will never be built on.
Room Details:
| Room | Level | Length (m) | Width (m) | |||
|---|---|---|---|---|---|---|
| Living | Main | 3.66 | 5.82 | Crown Moulding | Hardwood Floor | Pot Lights |
| Dining | Main | 3.66 | 4.30 | Wainscoting | Hardwood Floor | Pot Lights |
| Kitchen | Main | 3.69 | 5.52 | Granite Counter | Hardwood Floor | Stainless Steel Appl |
| Family | Main | 5.49 | 3.39 | Brick Fireplace | Hardwood Floor | Pot Lights |
| Foyer | Main | 3.08 | 4.12 | Circular Stairs | Hardwood Floor | Access To Garage |
| Prim Bdrm | 2nd | 5.82 | 3.99 | W/I Closet | Broadloom | 4 Pc Ensuite |
| 2nd Br | 2nd | 5.82 | 4.91 | Double Closet | Broadloom | Window |
| 3rd Br | 2nd | 3.66 | 4.61 | Double Closet | Broadloom | Large Window |
| 4th Br | 2nd | 3.69 | 4.82 | Double Closet | Broadloom | Window |
| Rec | Bsmt | 6.43 | 6.37 | Pot Lights | Laminate | Above Grade Window |
| Office | Bsmt | 3.60 | 4.24 | Pot Lights | Laminate | Double Closet |
