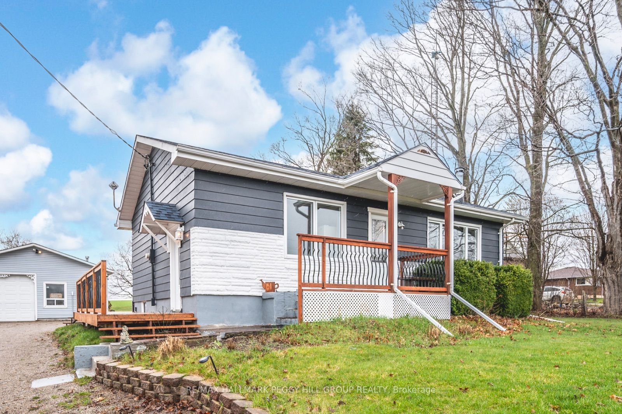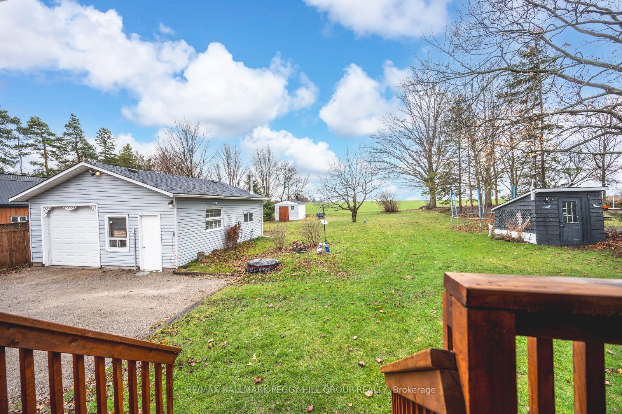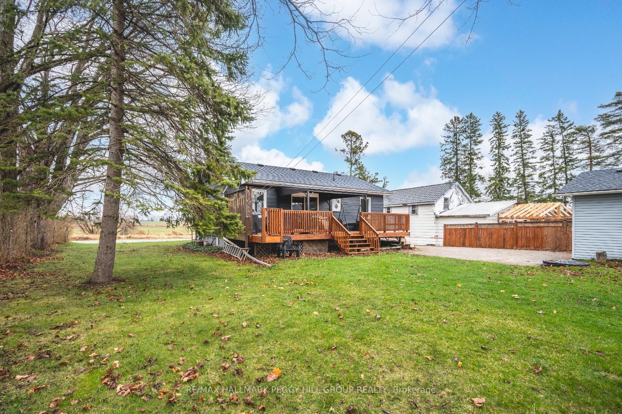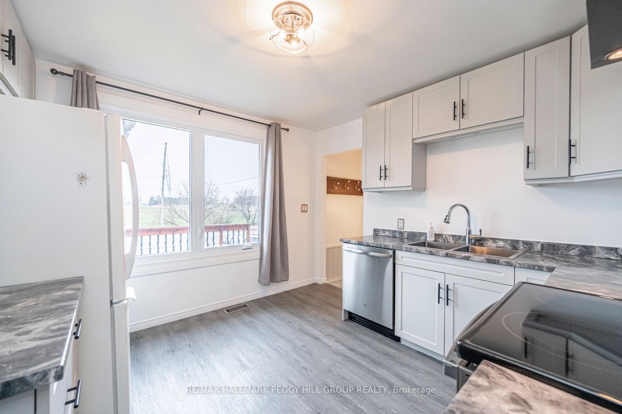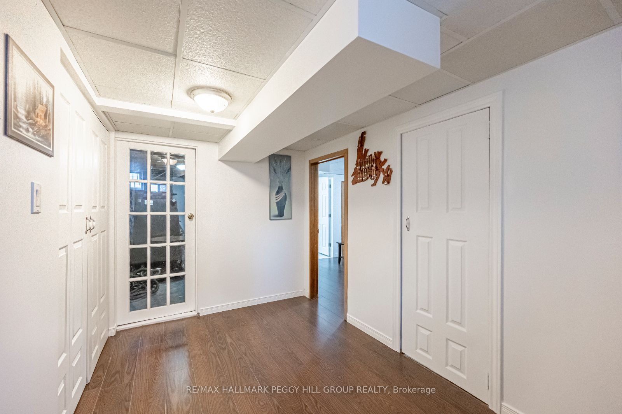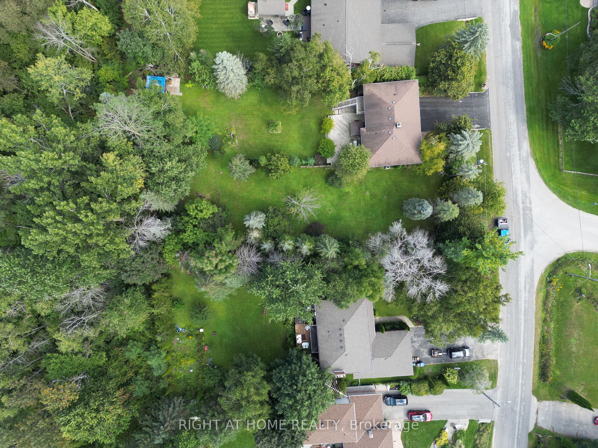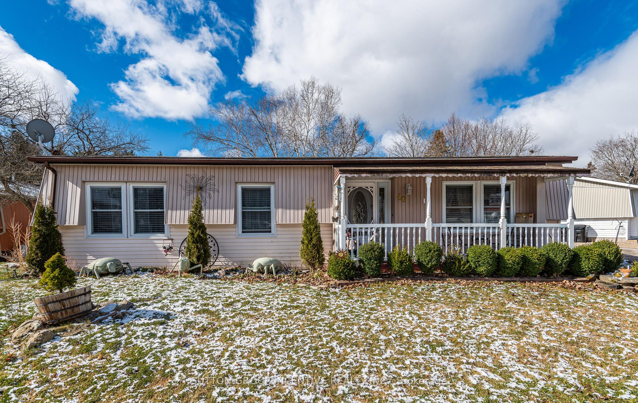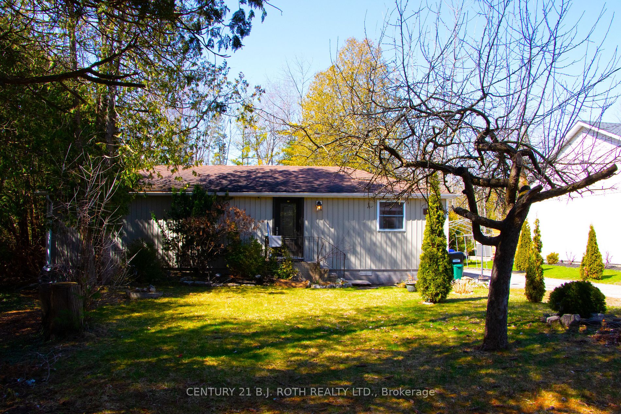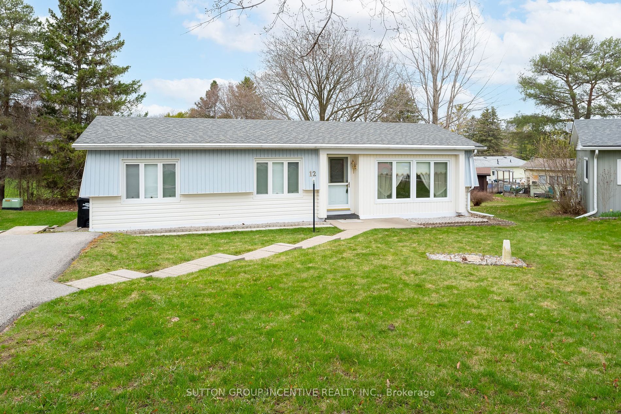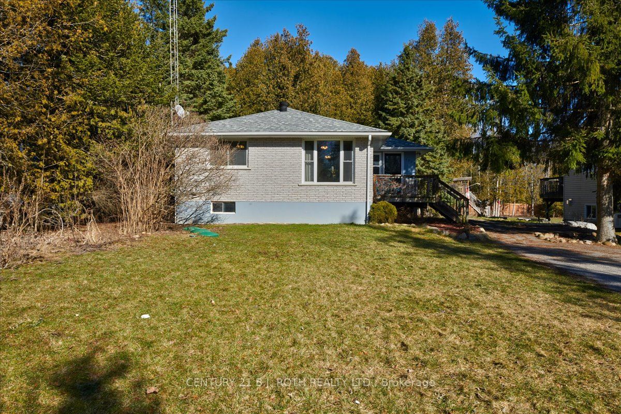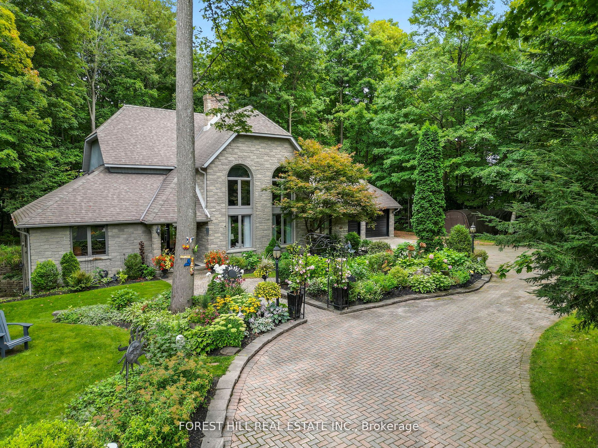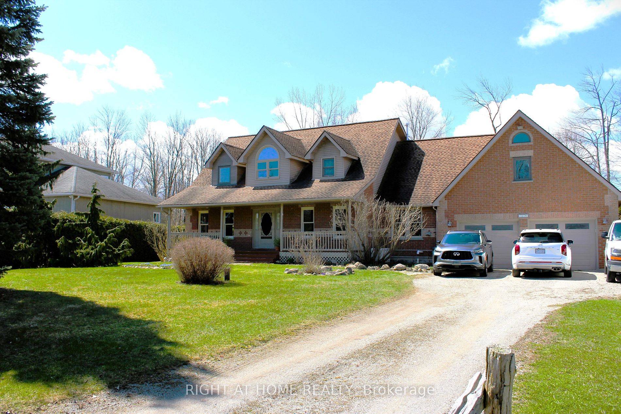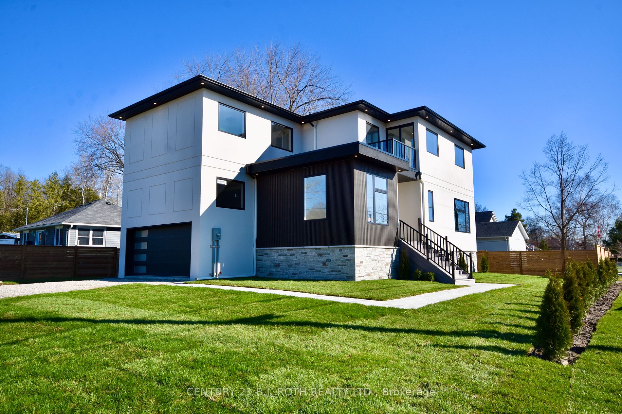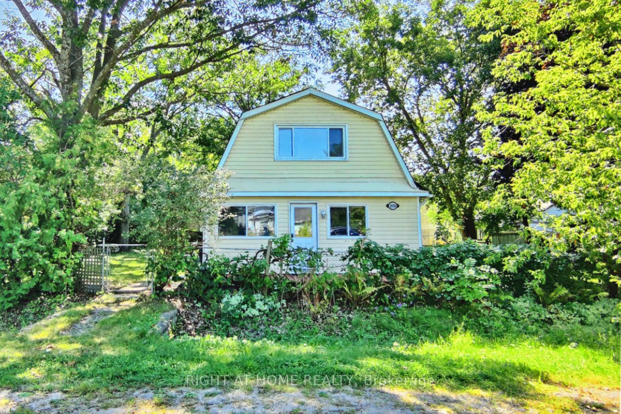6582 Yonge St
$739,900/ For Sale
Details | 6582 Yonge St
UPDATED HOME ON A LARGE LOT WITH A 24 X 22 HEATED & INSULATED WORKSHOP BACKING FARMLAND! Welcome to 6582 Yonge Street. This home offers the best of both worlds; nestled in the tranquil countryside yet just minutes from amenities, restaurants, stores, and beaches, it ensures easy access to daily necessities. The proximity to Highway 400 facilitates smooth commuting, while the well-maintained road ensures year-round accessibility. It offers privacy and a sense of community, situated on a 0.35-acre lot with a picturesque landscape and backing onto farmland. The home features ample parking, including a spacious driveway and a heated and insulated workshop for hobbyists. The interior boasts two bedrooms, an updated kitchen and bathrooms and a cozy wood fireplace. A finished basement adds additional living space with a relaxing built-in infrared sauna, a second fireplace (electric), and plenty of storage. This #HomeToStay promises a convenient and fulfilling lifestyle, whether enjoying outdoor activities, tinkering in the workshop, or entertaining indoors.
Room Details:
| Room | Level | Length (m) | Width (m) | |||
|---|---|---|---|---|---|---|
| Foyer | Main | 1.02 | 2.79 | Laminate | ||
| Kitchen | Main | 3.33 | 3.43 | Laminate | ||
| Dining | Main | 2.74 | 3.51 | Laminate | ||
| Living | Main | 3.40 | 6.10 | Laminate | ||
| Prim Bdrm | Main | 3.53 | 3.20 | Laminate | ||
| 2nd Br | Main | 3.51 | 2.87 | Laminate | ||
| Family | Bsmt | 3.53 | 3.35 | Laminate | ||
| Den | Bsmt | 3.63 | 2.18 | Laminate | ||
| Other | Bsmt | 0.91 | 0.81 | Sauna |
