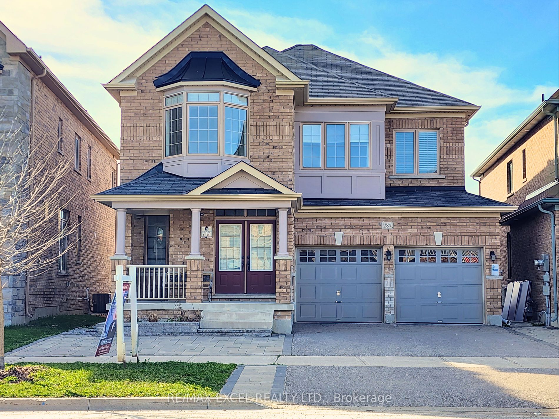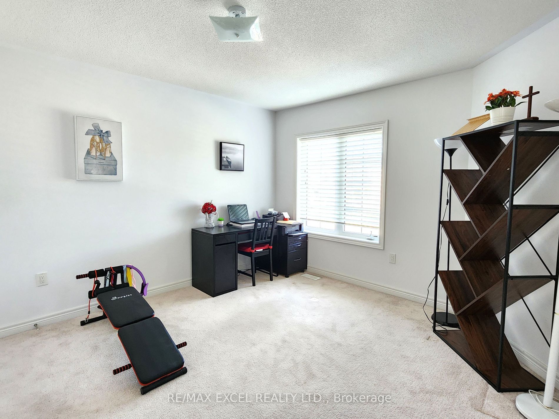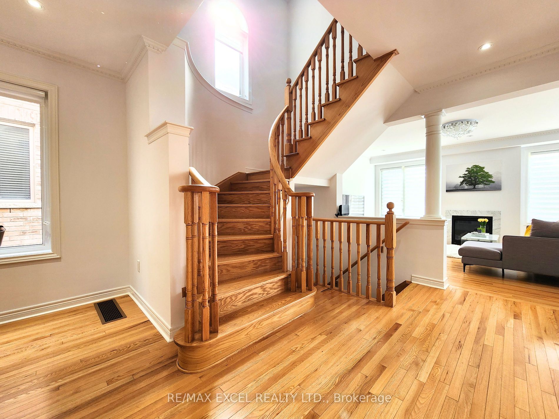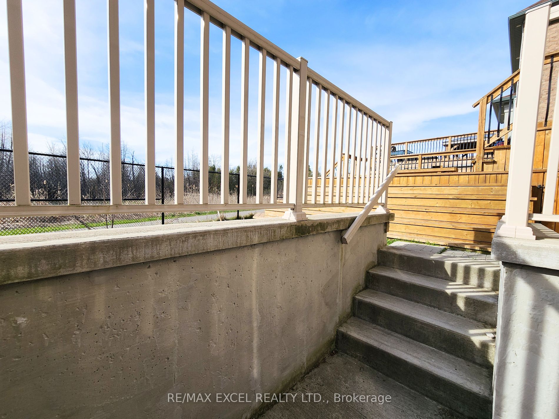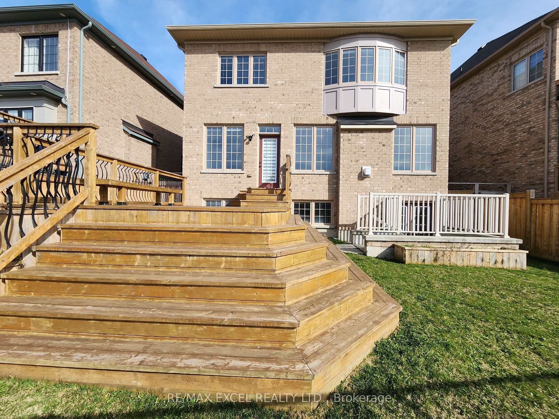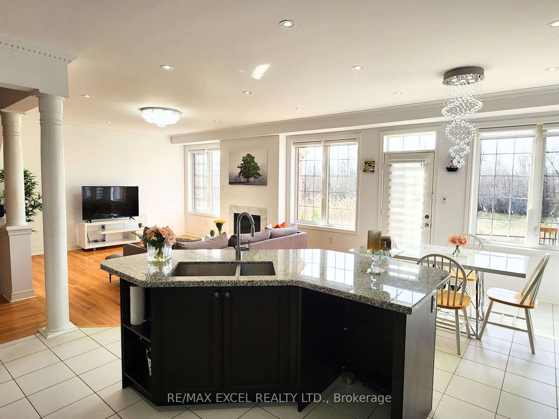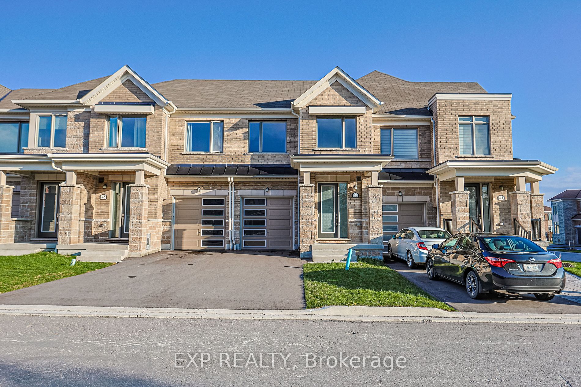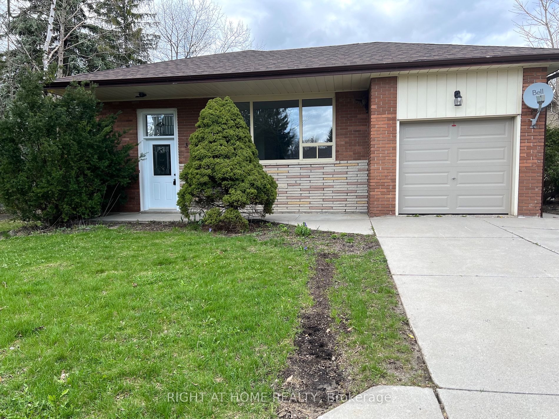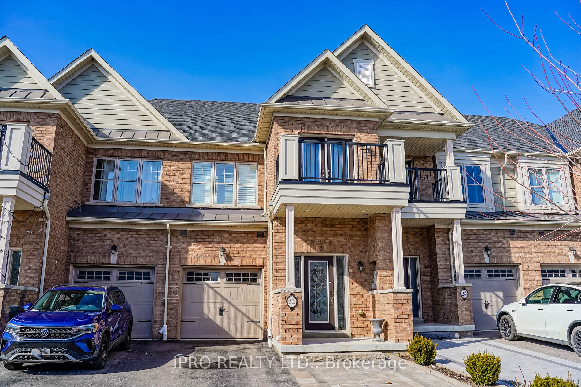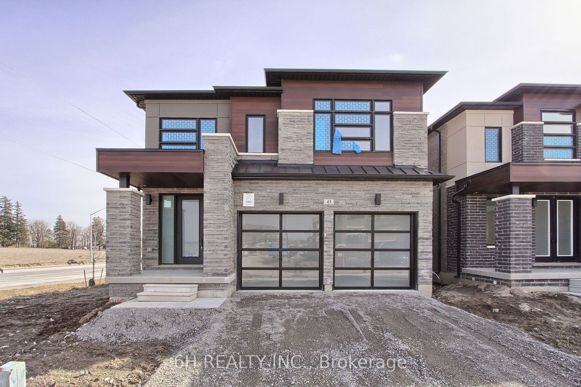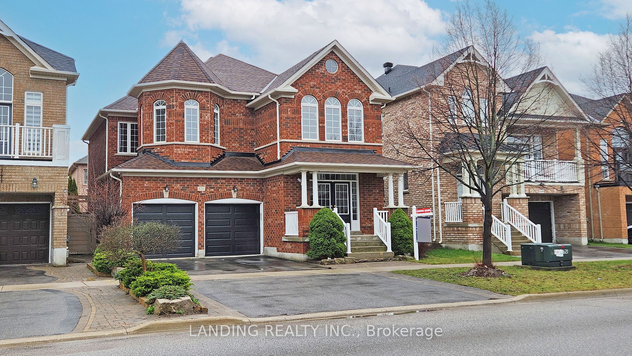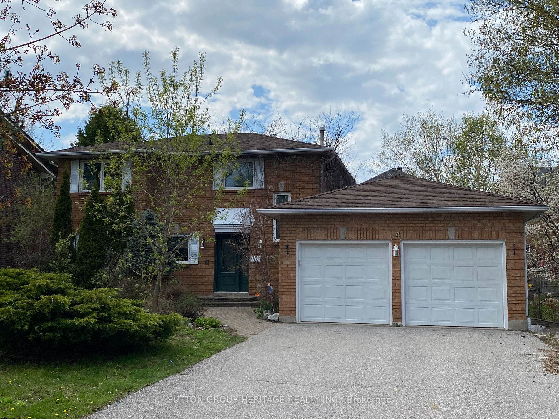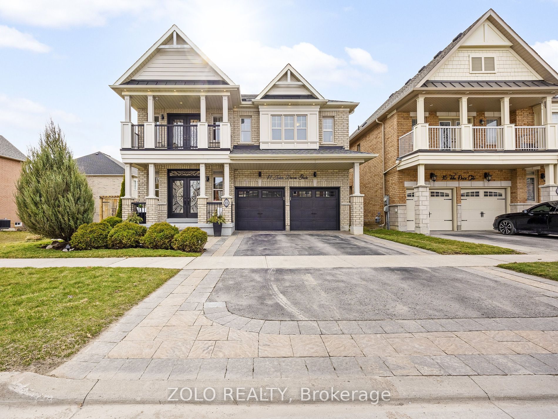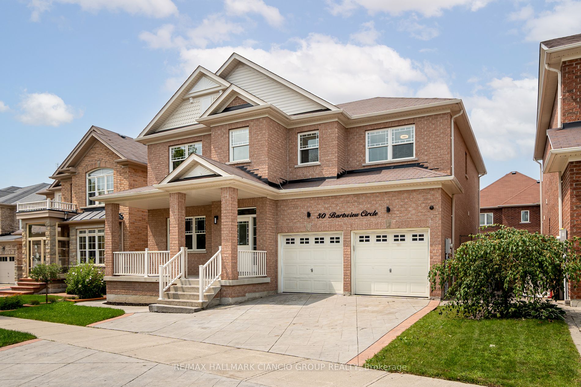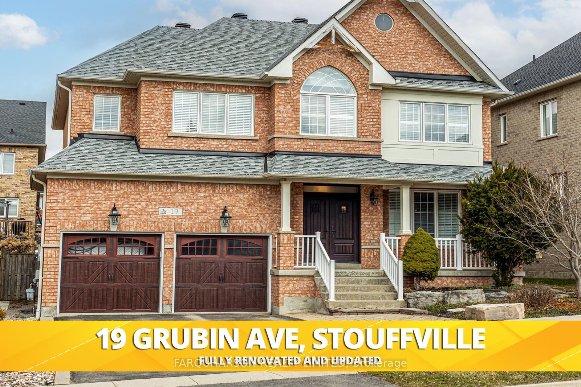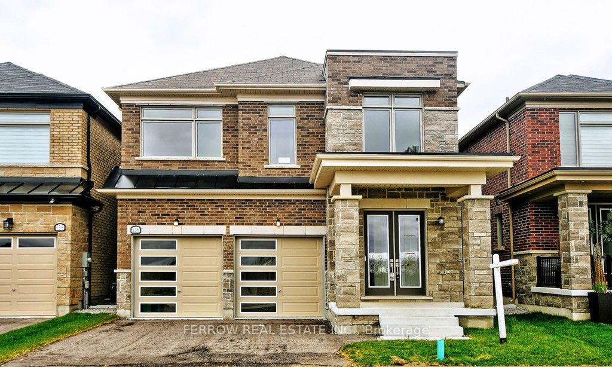287 Baker Hill Blvd
$1,688,888/ For Sale
Details | 287 Baker Hill Blvd
Luxurious detached home in the Stouffville area, nestled against a picturesque pond and ravine. This home features 9-foot ceilings on the main floor, an open concept kitchen with quartz countertops, crown molding, and hardwood floors throughout the main level. The spacious master bedroom boasts a 5-piece ensuite with stunning views of the pond and ravine, along with walk-in closets. Enjoy the great deck, fenced backyard, upgraded lighting, and the convenience of being minutes away from Smart Centre, Main Street, community parks, schools, the Go station, and more. This home, owned by the original owner, also offers a walk-up basement, interlocked front yard, and a functional layout filled with natural sunlight.
Room Details:
| Room | Level | Length (m) | Width (m) | |||
|---|---|---|---|---|---|---|
| Foyer | Main | 1.67 | 1.67 | Open Concept | Ceramic Floor | |
| Living | Main | 4.08 | 7.01 | Combined W/Dining | Hardwood Floor | Open Concept |
| Family | Main | 5.48 | 4.26 | Open Concept | Hardwood Floor | W/O To Deck |
| Breakfast | Main | 3.65 | 3.04 | W/O To Deck | Ceramic Floor | Open Concept |
| Kitchen | Main | 4.87 | 3.59 | Open Concept | Ceramic Floor | W/O To Deck |
| Prim Bdrm | 2nd | 5.48 | 7.00 | Bay Window | O/Looks Ravine | W/I Closet |
| 2nd Br | 2nd | 3.65 | 3.65 | 4 Pc Ensuite | Bay Window | Large Closet |
| 3rd Br | 2nd | 4.08 | 3.35 | 4 Pc Ensuite | Large Window | Large Closet |
| 4th Br | 2nd | 3.35 | 3.35 | Large Closet | 4 Pc Ensuite | Large Window |
| Rec | Bsmt | 5.00 | 5.00 | W/O To Deck | Walk-Up | Large Window |
