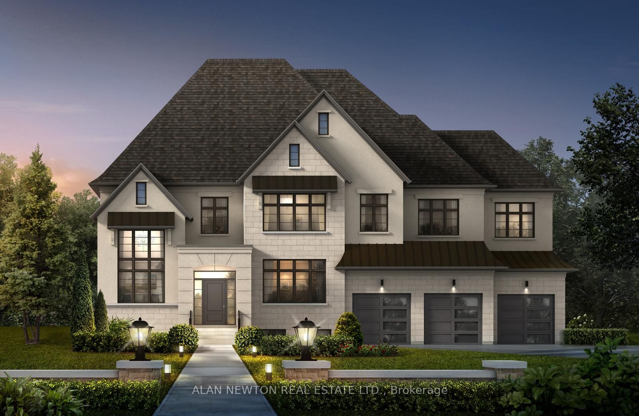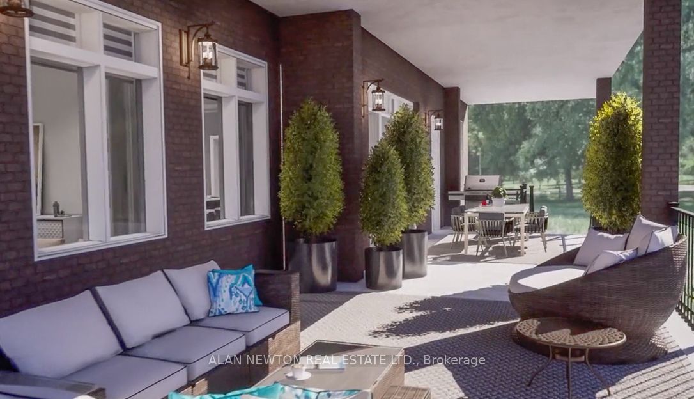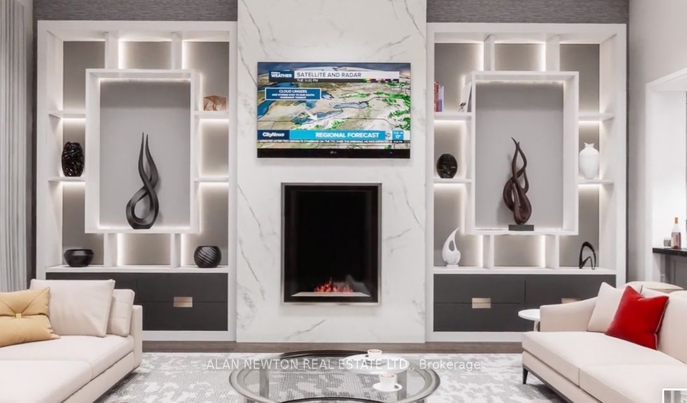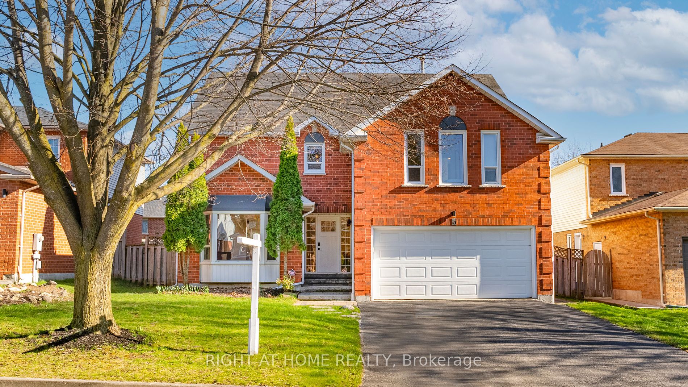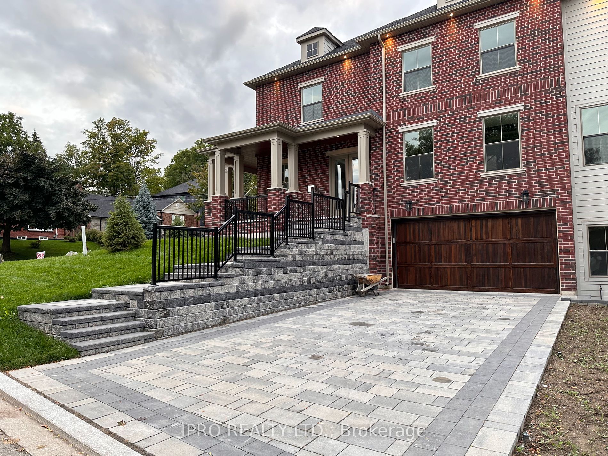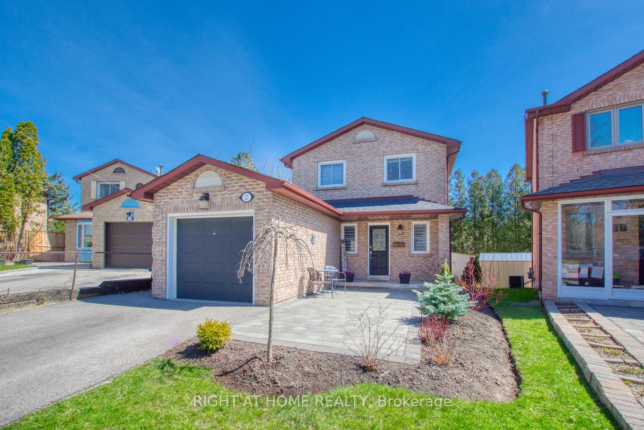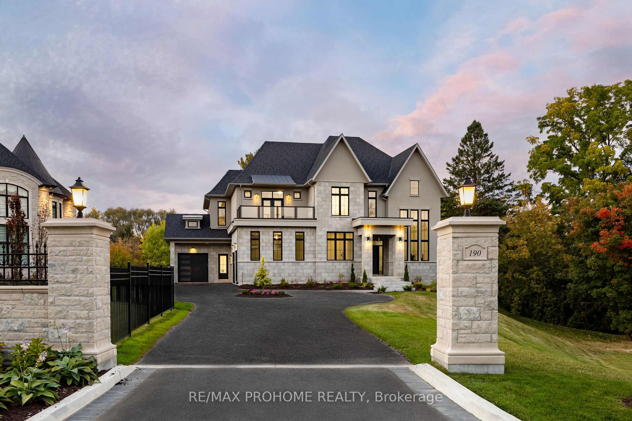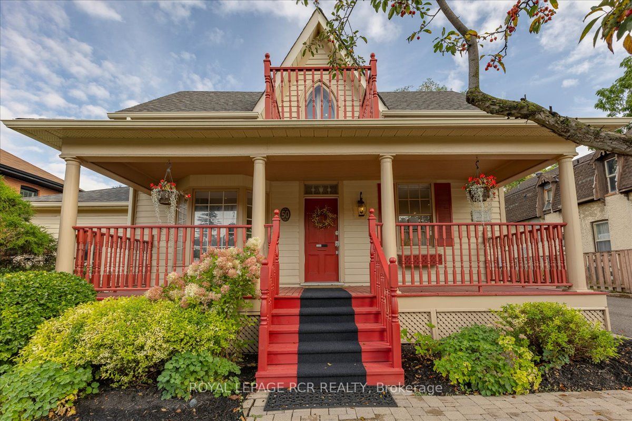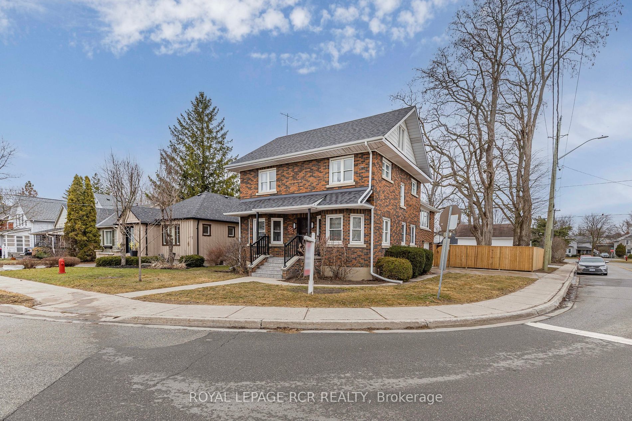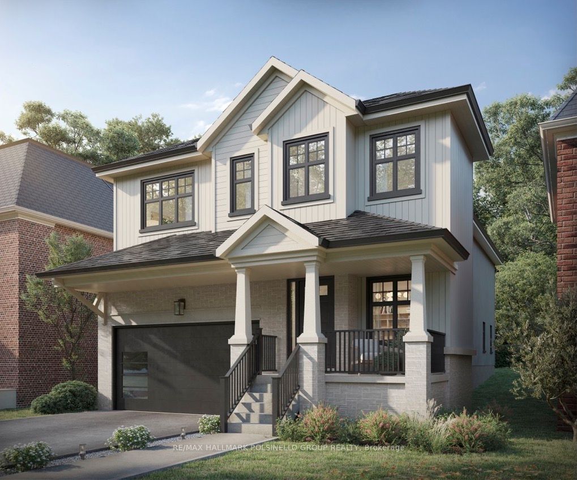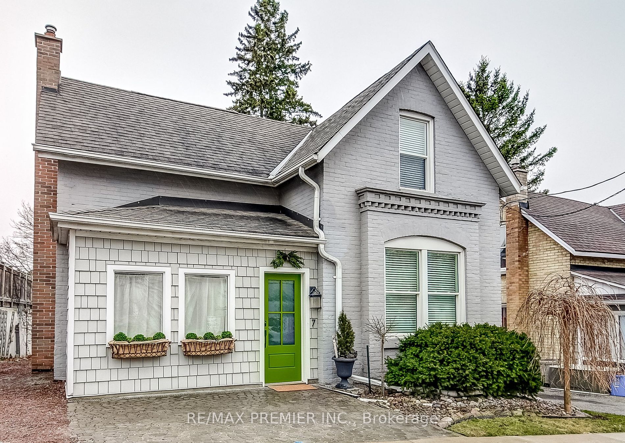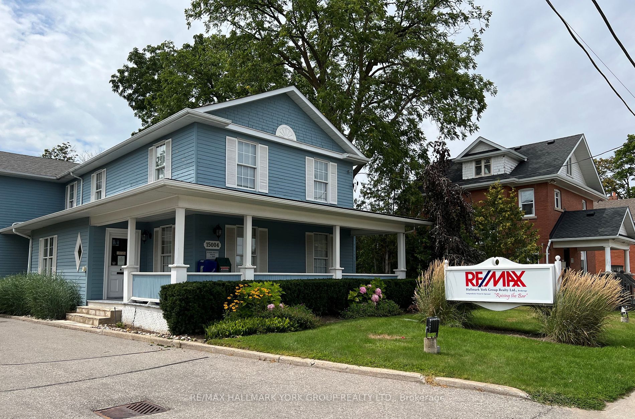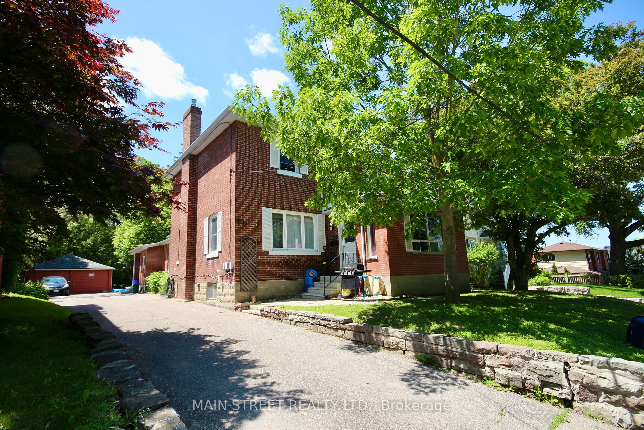196 Kennedy St W
$5,900,000/ For Sale
Details | 196 Kennedy St W
A Breathtaking CUSTOM-DESIGNED Luxury Mansion on Fully Fenced 1 ACRE LOT located in Aurora's most prestigious neighborhood awaits. This Exquisite Residence offers an Unparalleled Living Experience, just steps away from Yonge Street's finest dining, shopping, and amenities, including golf courses & Best Private schools. Boasting a Spacious Floorplan with 3- LEVEL ELEVATOR. High ceilings in the foyer create a Grand Cathedral Entrance, an Open-concept Living area, a Sunlit Dining space, and double doors leading from the breakfast area showcase this homes design for seamless entertaining. The stunning Gourmet kitchen features High-end Stone Countertops, a Large Center Island, and a separate prep kitchen. Escape to the Luxurious Primary Bedroom featuring serene Spa-Inspired 5-piece ensuite & custom-built his and hers closets. Walk - Out lower level leading to huge backyard oasis ideal for resort style living and picturesque sunset views to the west.
ELEVATOR! ~ *SMART HOME TECHNOLOGY!*~ Hardwood Flooring & Porcelain tile flooring throughout, 12' ceilings on the main floor, and 10' ceilings on the upper floor... EVERY DETAIL EXUDES LUXURY
Room Details:
| Room | Level | Length (m) | Width (m) | |||
|---|---|---|---|---|---|---|
| Kitchen | Main | 3.54 | 5.49 | Centre Island | Quartz Counter | Breakfast Area |
| Breakfast | Main | 4.15 | 5.49 | W/O To Deck | Combined W/Kitchen | Open Concept |
| Great Rm | Main | 6.10 | 6.86 | Moulded Ceiling | Hardwood Floor | Wet Bar |
| Dining | Main | 5.67 | 3.96 | Moulded Ceiling | Hardwood Floor | Large Window |
| Kitchen | Main | 3.90 | 1.86 | Quartz Counter | Porcelain Floor | W/O To Deck |
| Living | Main | 4.27 | 4.15 | Large Window | Hardwood Floor | Open Concept |
| Library | Main | 3.96 | 3.35 | Moulded Ceiling | Hardwood Floor | Large Window |
| Prim Bdrm | 2nd | 6.10 | 6.10 | His/Hers Closets | Hardwood Floor | 5 Pc Ensuite |
| 2nd Br | 2nd | 3.96 | 5.18 | 4 Pc Ensuite | Hardwood Floor | W/I Closet |
| 3rd Br | 2nd | 3.90 | 4.39 | 4 Pc Ensuite | Hardwood Floor | W/I Closet |
| 4th Br | 2nd | 4.27 | 4.57 | 4 Pc Ensuite | Hardwood Floor | W/I Closet |
| Rec | Bsmt | 6.10 | 7.32 | Fireplace | Laminate | Wet Bar |
