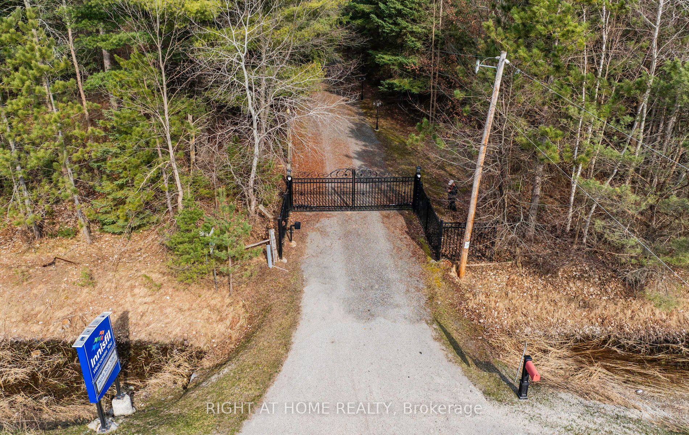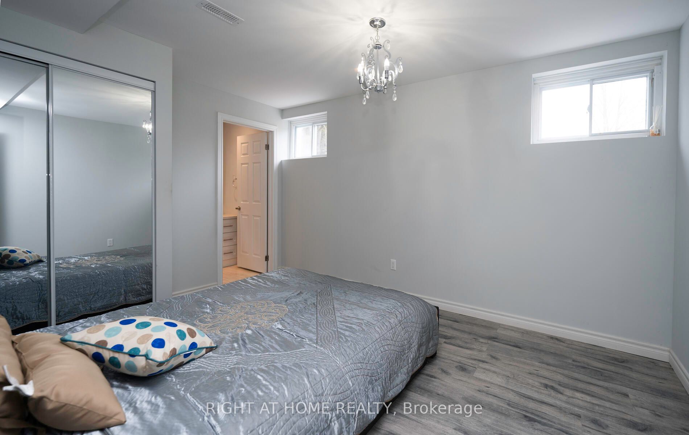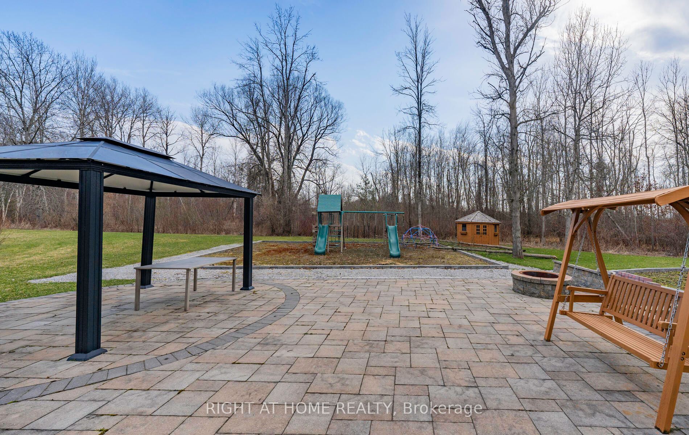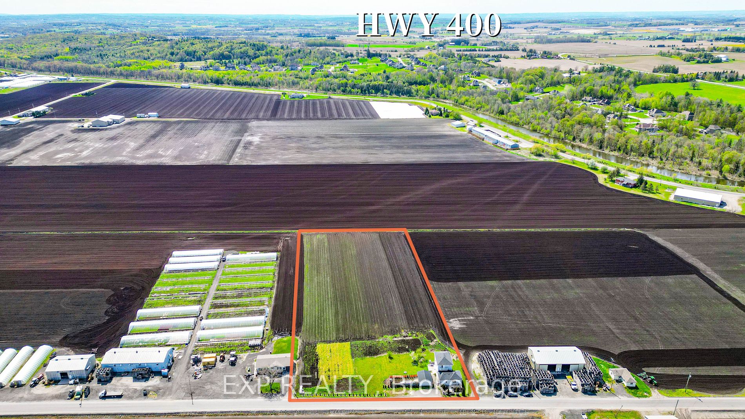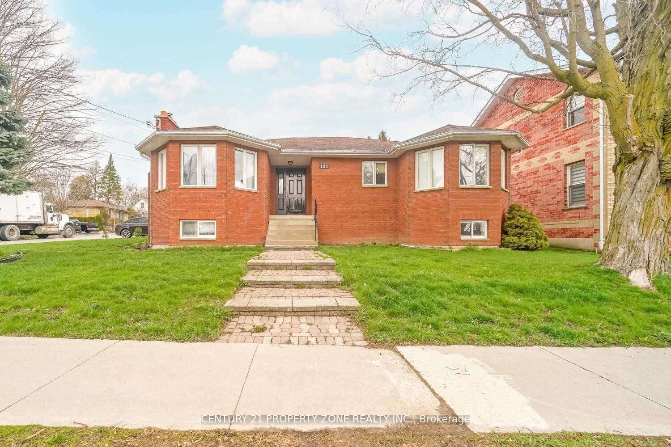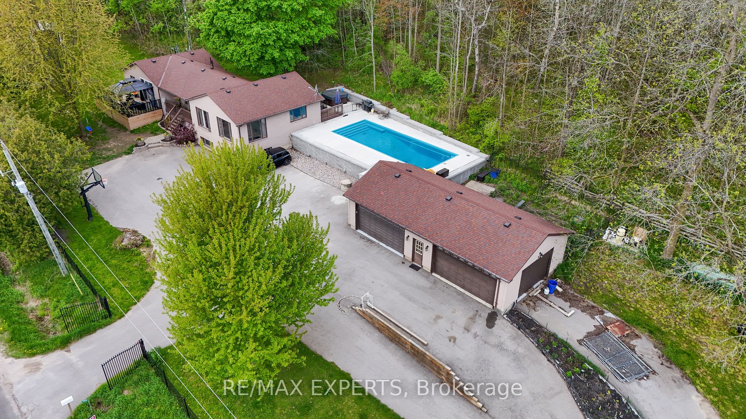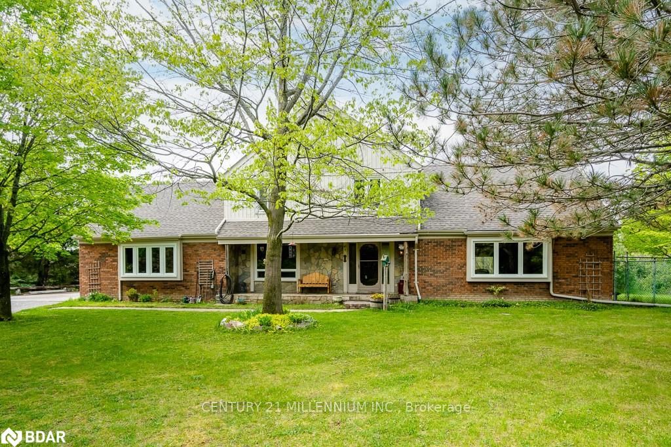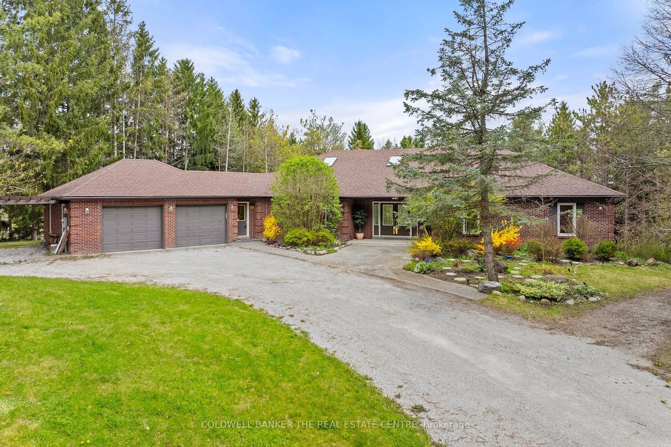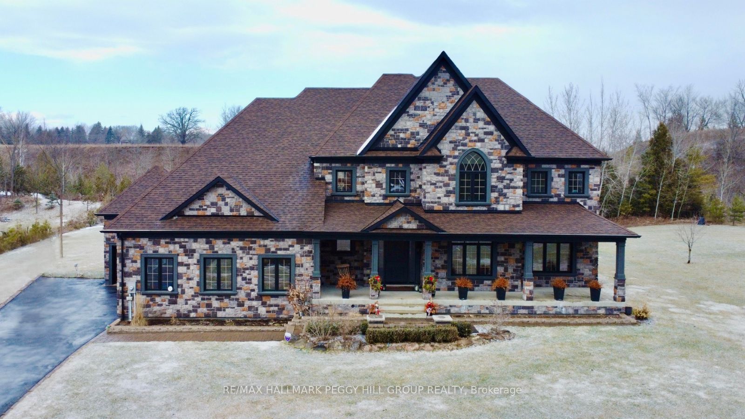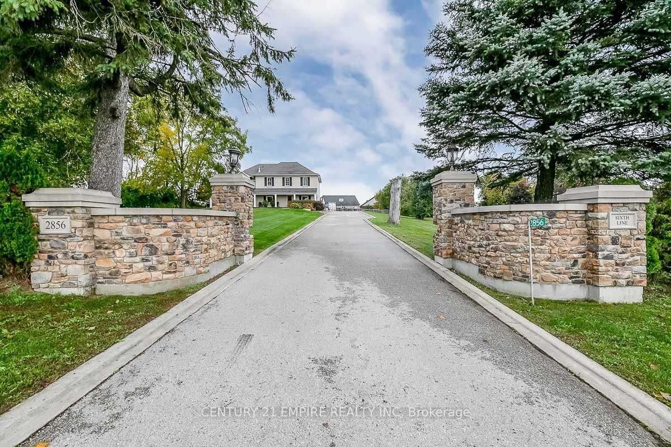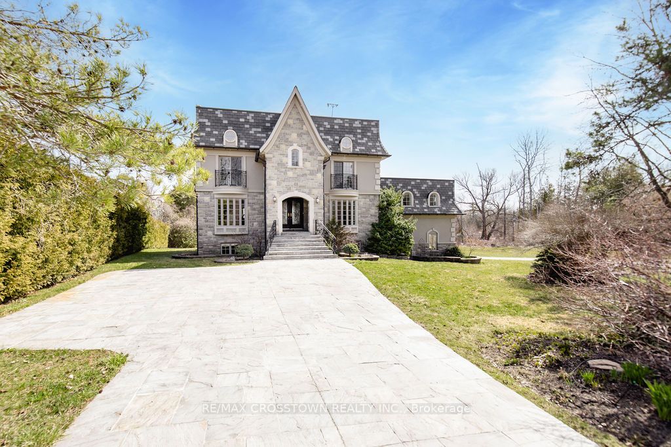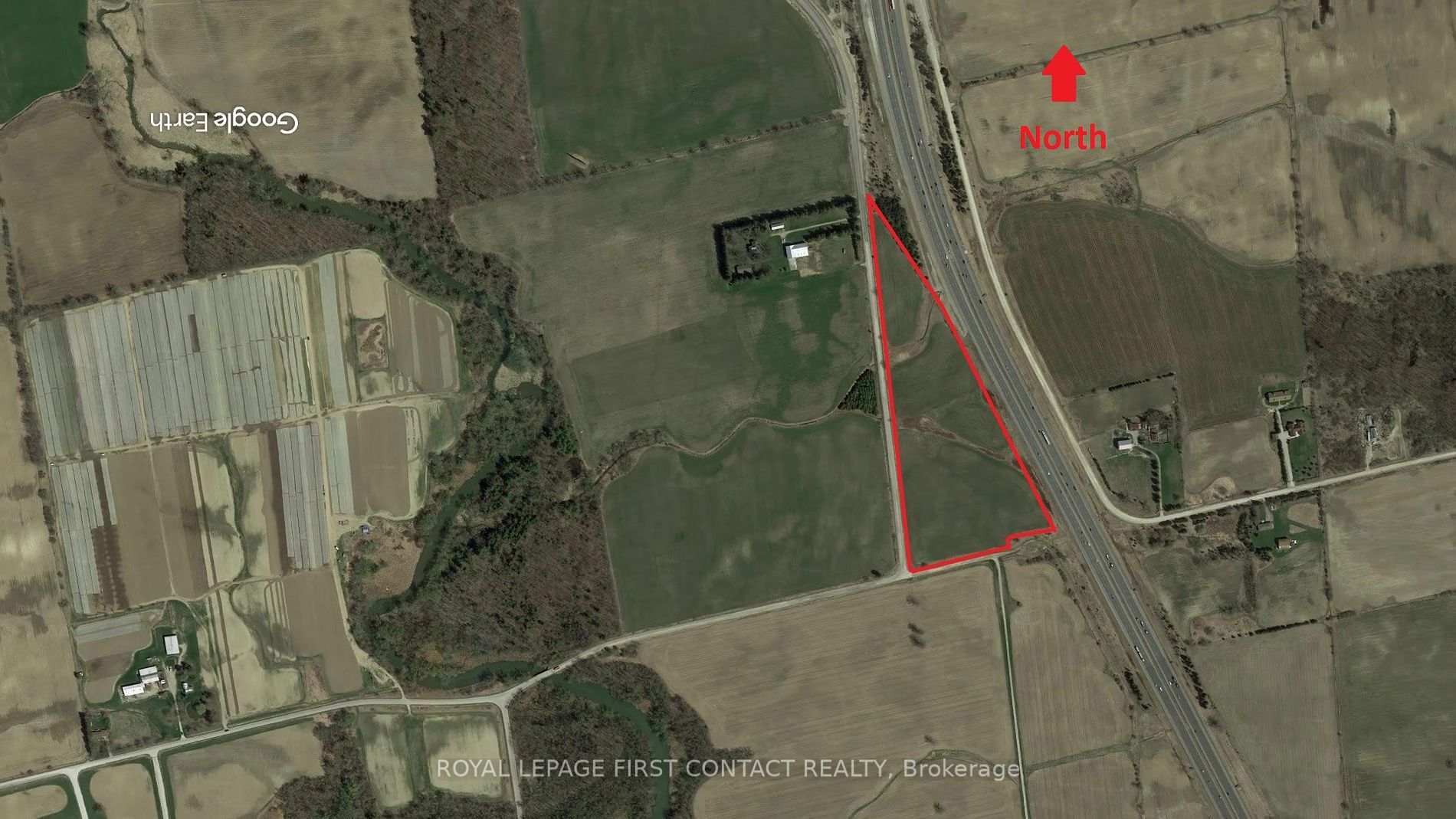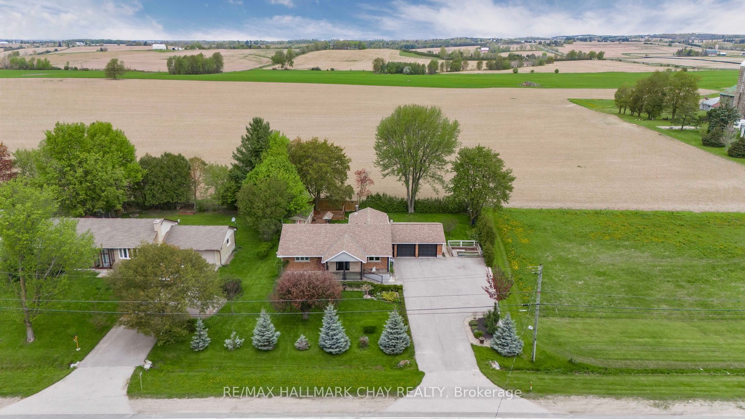4437 5th Sdrd
$2,380,000/ For Sale
Details | 4437 5th Sdrd
Escape To This Gorgeous 23+ Acre Private Estate With Stunning Views Surrounded By Forest, Pond, Kid Playground, ,Open Fields, Winding Driveway, this elegant Custom Built Detached Home combines Luxurious living with proximity to outdoor recreation.. , The interior open-concept design with the gourmet kitchen/ Grand Entrance /Spacious Master Suite/Sky Light/Large Windows boost a Luxury Living ! 600k Spent On Upgrades Since 2015 Including Geothermal System, Door & Windows, Roof Shingle & Gutter, Landscaping, Lawn Sprinklers, Asphalt Pavement,22*20 wood Deck, Landscaping Construction, Electrical Wirings/Work, Iron Electric Gate, Security Systems, Aluminum Patio Cover, Aluminum Sunroom, Basement Renovation, Main Floor Updates, Outdoor Lighting Systems, Outdoor Lighting Systems Stone Driveway Etc.
: S/S Appliances: Stove, Dishwasher, Hoodfan, Washer & Dryer, Geothermal Water System, Basement Systems, Sauna, 30*502 Storey Barn, Hot Water Tank( Own), Convenient Location Right Off Hwy 400 & 89, Tanger Outlet Mall. See " Virtual Tour".
Room Details:
| Room | Level | Length (m) | Width (m) | |||
|---|---|---|---|---|---|---|
| Living | Main | 6.98 | 4.60 | Fireplace Insert | Hardwood Floor | Skylight |
| Kitchen | Main | 5.75 | 7.70 | Pot Lights | Modern Kitchen | Open Concept |
| Dining | Main | 3.56 | 3.05 | Open Concept | Hardwood Floor | Pot Lights |
| Breakfast | Main | 3.43 | 3.05 | W/O To Patio | Hardwood Floor | Large Window |
| Prim Bdrm | Main | 5.80 | 5.09 | 5 Pc Ensuite | Hardwood Floor | W/I Closet |
| 2nd Br | Main | 5.20 | 3.63 | Large Window | Hardwood Floor | Double Closet |
| 3rd Br | Main | 3.65 | 3.06 | Double Closet | Hardwood Floor | Window |
| Br | Bsmt | 3.24 | 3.20 | Window | 3 Pc Bath | Laminate |
| Br | Bsmt | 3.65 | 3.20 | Laminate | 3 Pc Bath | Closet |
| Dining | Bsmt | 8.52 | 5.90 | Window | Laminate | |
| Rec | Bsmt | 3.23 | 2.85 | Pot Lights | Laminate | Fireplace |
| Great Rm | Bsmt | 9.17 | 6.63 | Pot Lights | Laminate |
