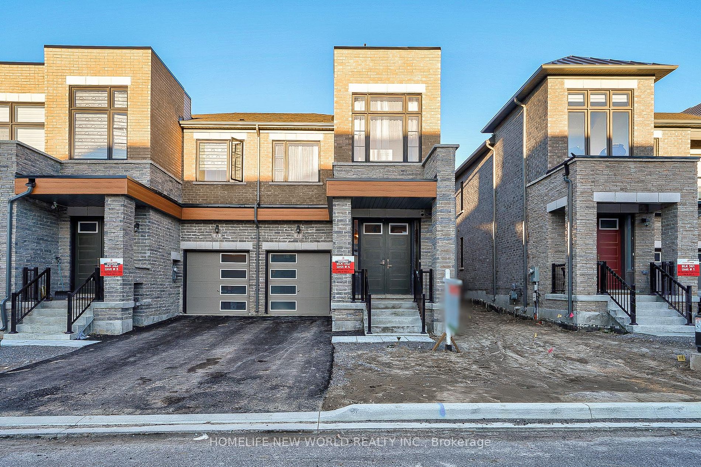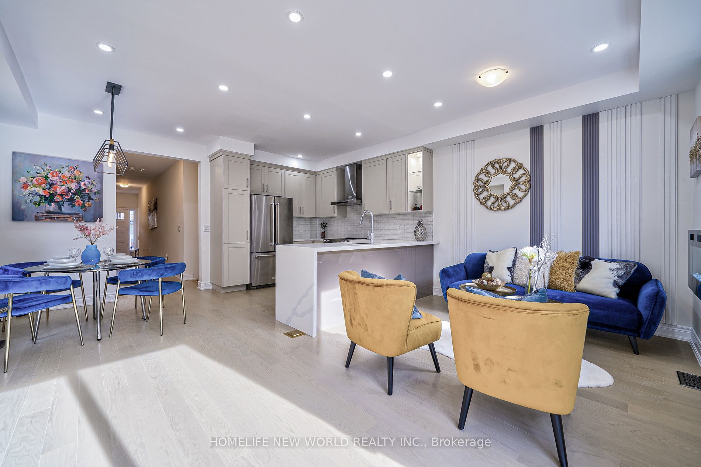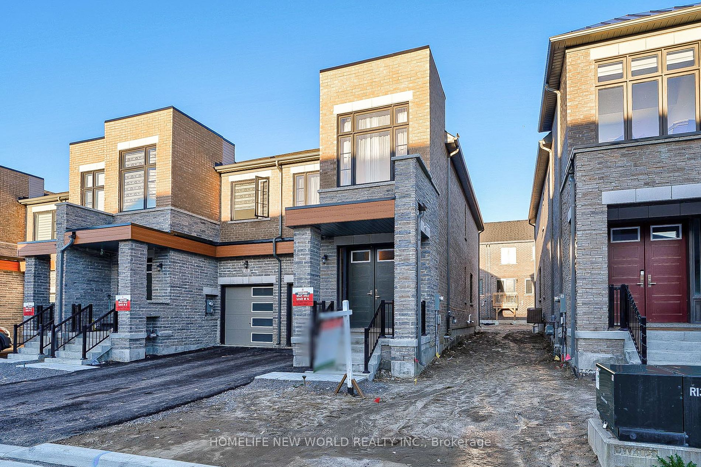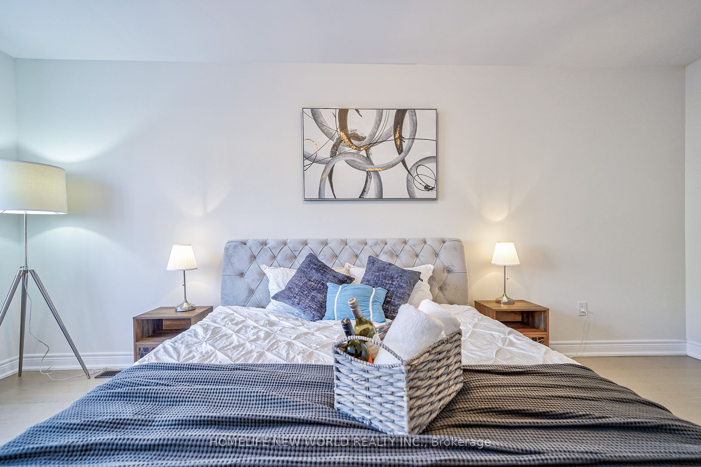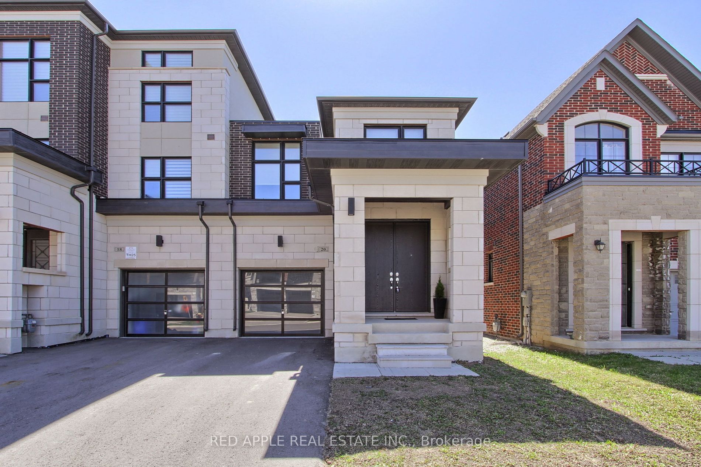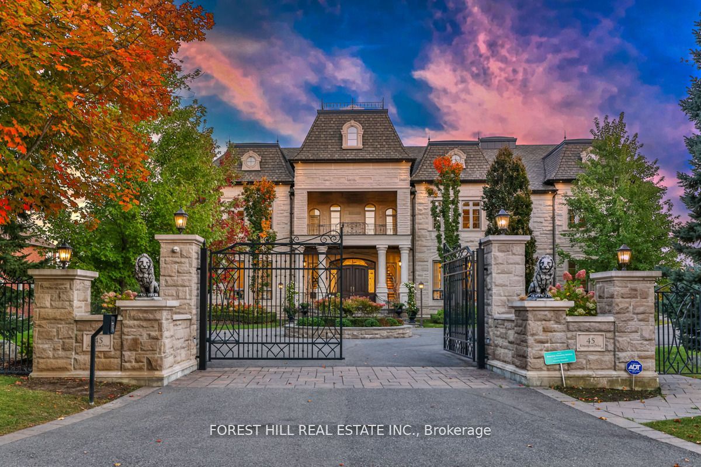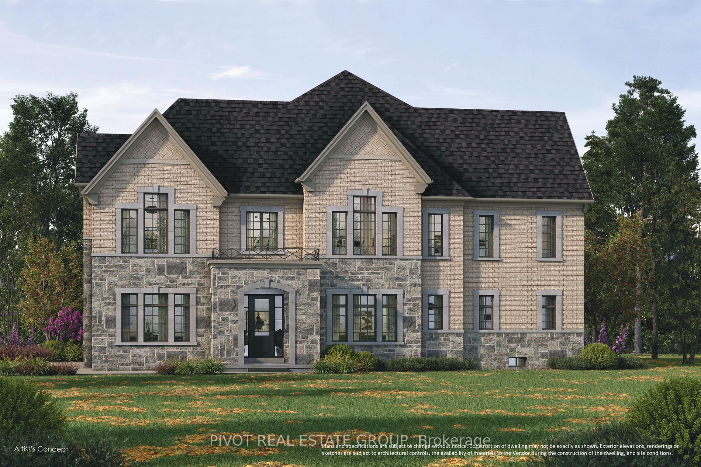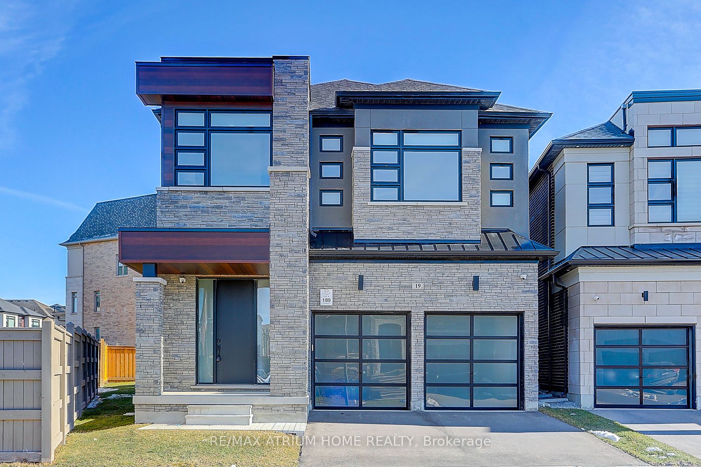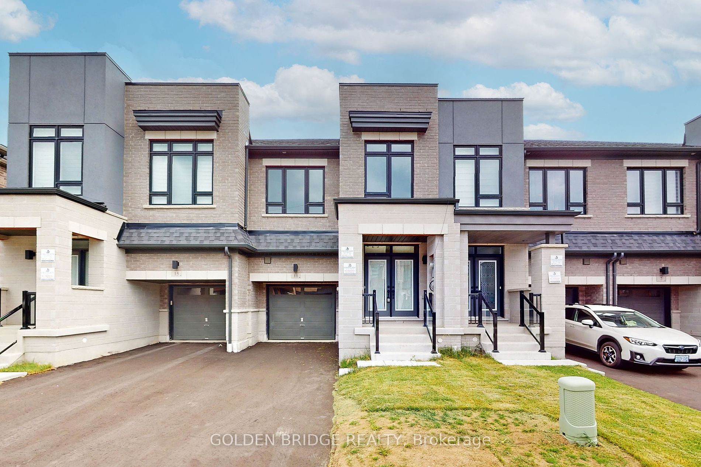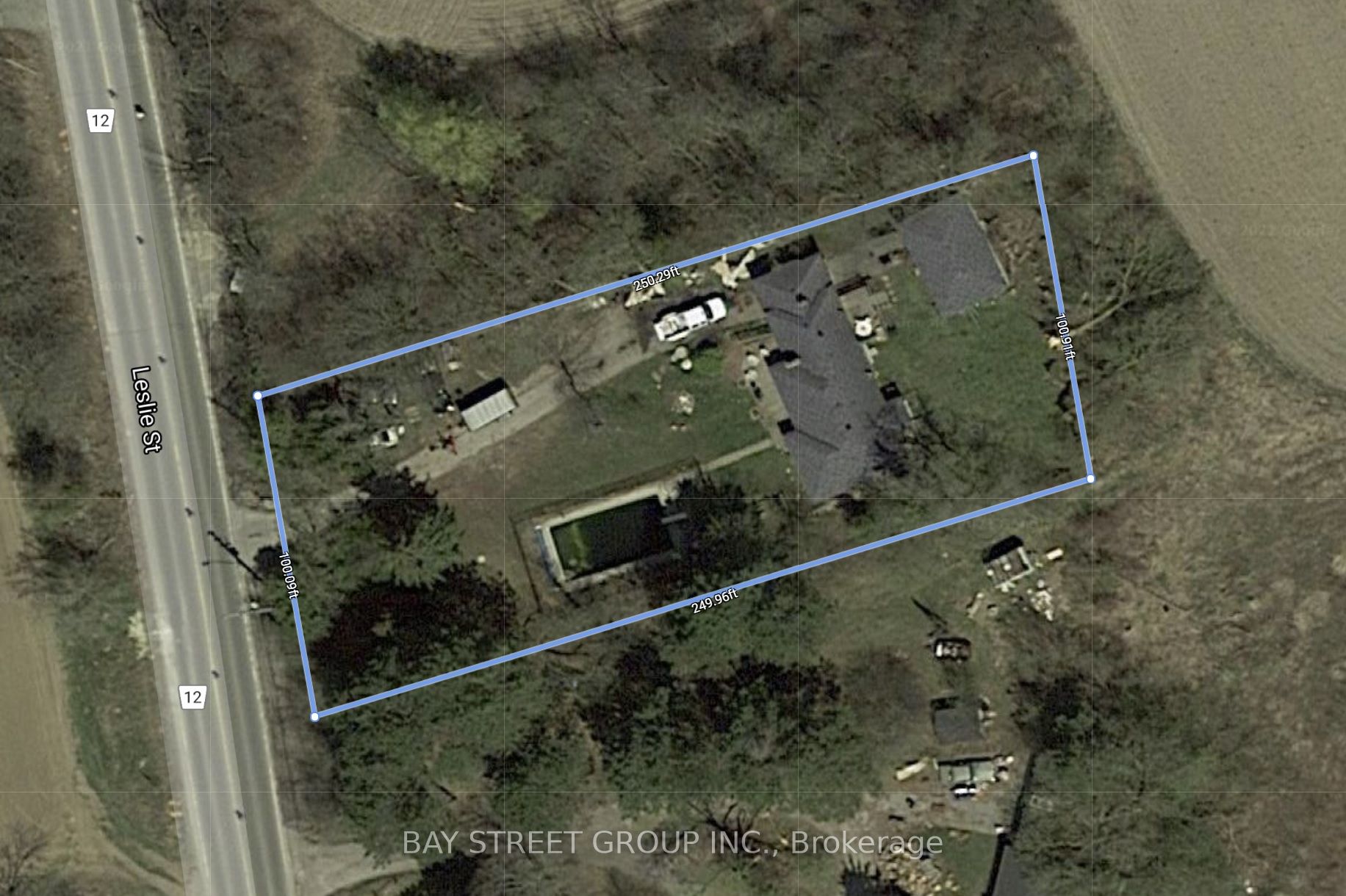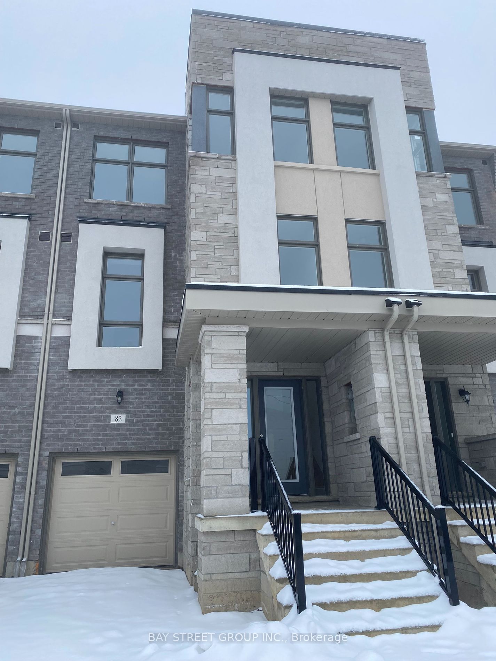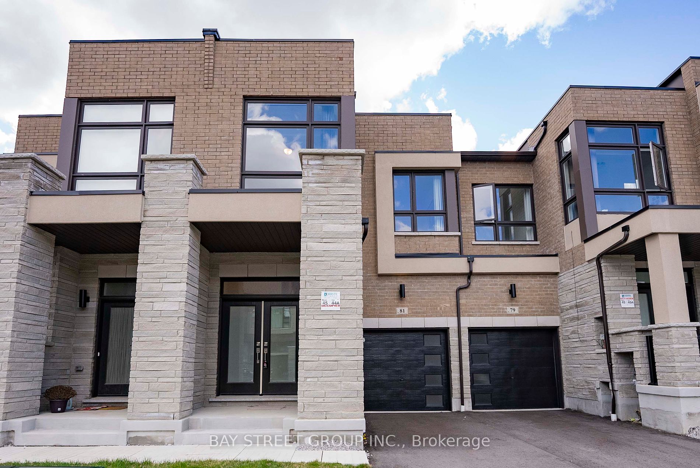41 Hercules Club Dr
$1,398,000/ For Sale
Details | 41 Hercules Club Dr
Gorgeous End Unit Townhome like semi-detached w/extra windows & sunlight located In Richmond Hill nicely quiet Oak Ridges neighborhood! Townhome w/3 Bed & 3 Baths & Single Garage w/Tandem Driveway (2 Cars) approximately 1,800 square feet! 9 feet ceiling on main & 2nd Floor! Oak stairs w/iron pickets! Lot of pot lights & Open concept w/practical use on main floor! West facing to the backyard w/a lot of sunlight to grow crop and trees! Modern kitchen W/Double Sink, Rainfall Granite Counter-top, stainless Steels Appliances, Back Splash, Double Sink, & Pantry! Laundry room @2nd Floor! Direct access to Garage & alleyway from Garage to backyard created a noise separation on main floor to the adjacent neighbors! Separated entrance can be done easily to basement! R/I Bath in Basement! 100A Circuit Breaker! Close To Kettle Lakes PS, King City SS, 10 minutes to (Costco, The Home Depot, Pet Store), Oak Ridges Community Centre & Pool, Lake Wilcox Water Park, Lake Wilcox, Public Transit, 4 minutes to Gormley GO Station, Park, Supermarket, Restaurants, & 3 mins to Hwy 404. ***Move-in-Condition***
All Existing: Electrical Light Fixtures, S/S Fridge, S/S Electric Stove, S/S Kitchen Exhaust Fan, S/S B/I Dishwasher, Front-load Washer, Front-load Dryer, HRV System, Humidifier, Gas Furnace, CAC, Garage Door Opener & Remote.
Room Details:
| Room | Level | Length (m) | Width (m) | |||
|---|---|---|---|---|---|---|
| Living | Ground | 0.00 | 0.00 | Pot Lights | W/O To Yard | Hardwood Floor |
| Dining | Ground | 0.00 | 0.00 | Pot Lights | Window | Hardwood Floor |
| Kitchen | Ground | 0.00 | 0.00 | Double Sink | Granite Counter | Pantry |
| Foyer | Ground | 0.00 | -1.00 | Double Doors | Closet | Ceramic Floor |
| Laundry | 2nd | 0.00 | 0.00 | Laundry Sink | Separate Rm | Ceramic Floor |
| Prim Bdrm | 2nd | 0.00 | 0.00 | W/I Closet | 4 Pc Ensuite | Hardwood Floor |
| 2nd Br | 2nd | 0.00 | 0.00 | W/W Closet | Window | Hardwood Floor |
| 3rd Br | 2nd | 0.00 | 0.00 | W/I Closet | Large Window | Hardwood Floor |
