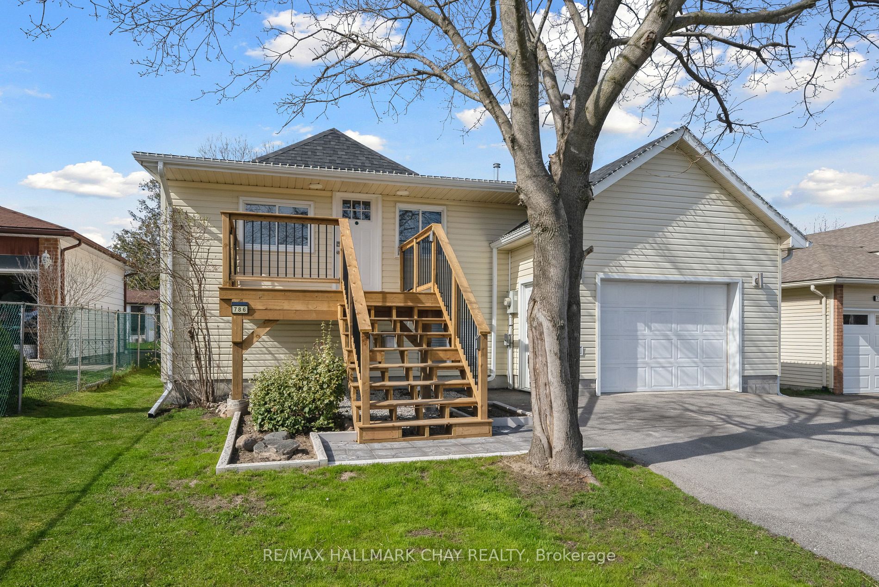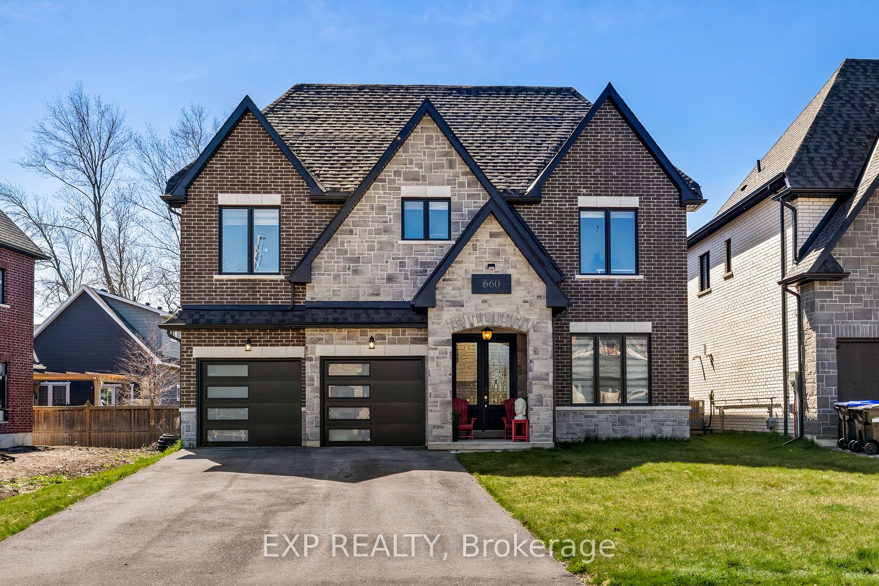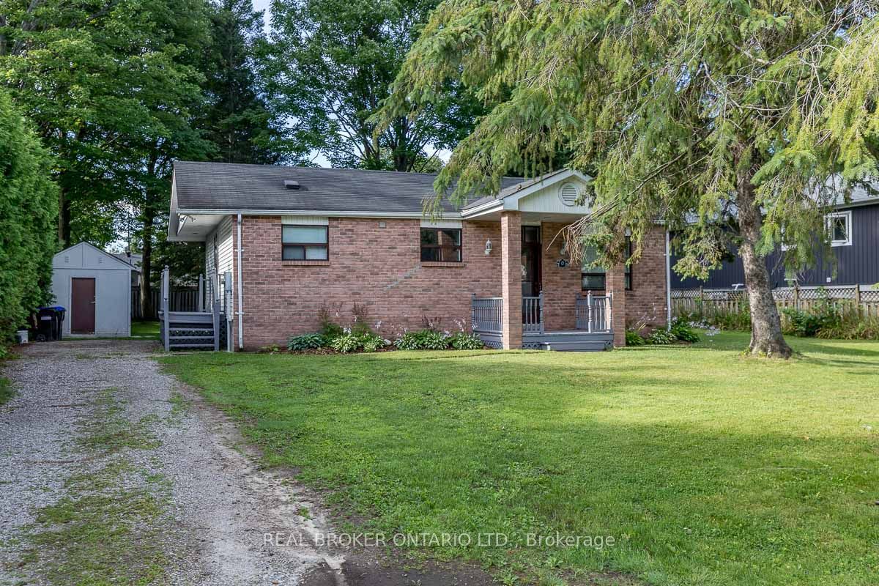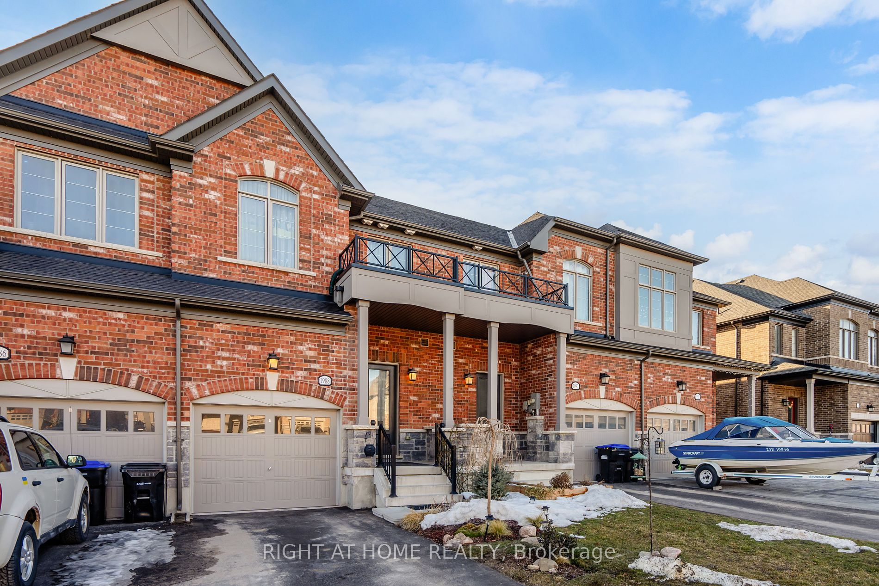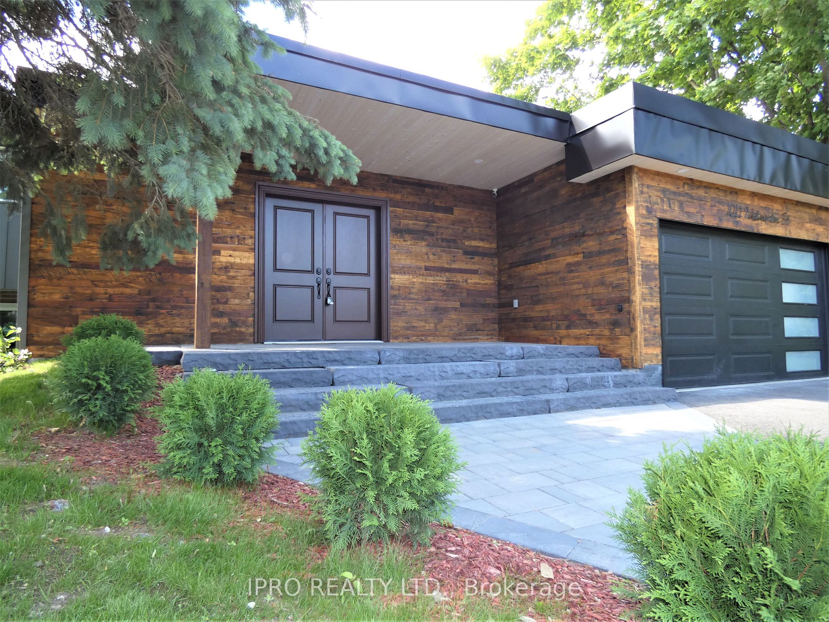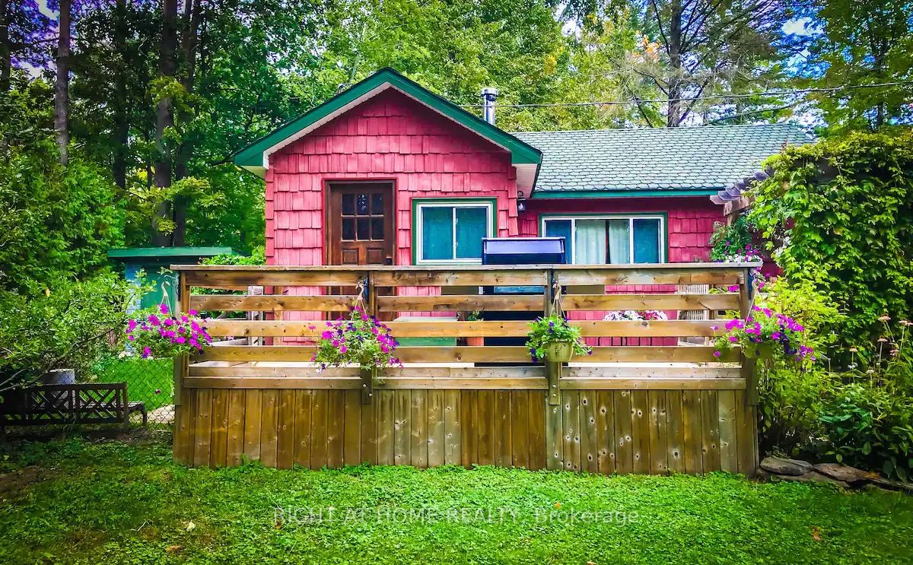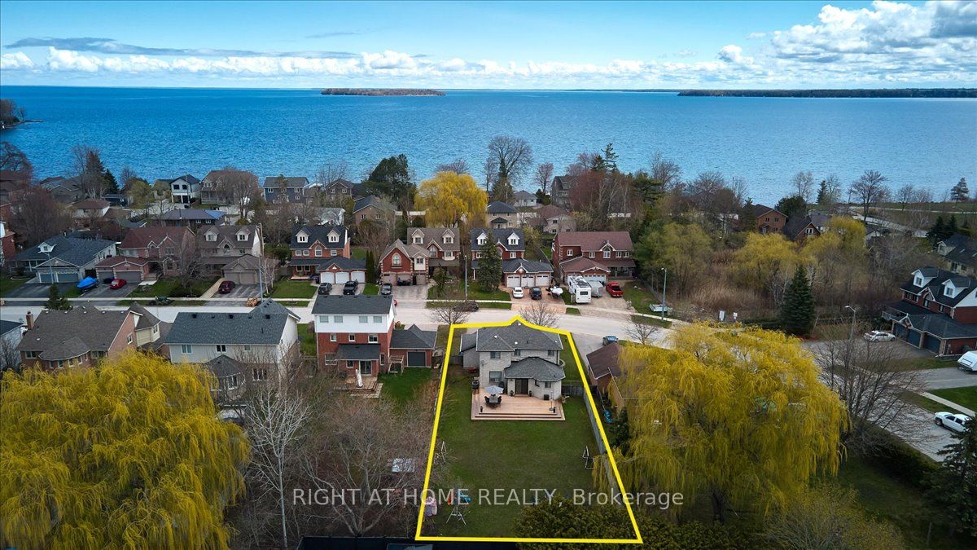786 Chestnut St
$789,000/ For Sale
Details | 786 Chestnut St
Welcome to this completely renovated raised bungalow on a very spacious private lot just a short 3 minute walk to beautiful Lake Simcoe. This home boasts an inviting layout on the main floor with an open floor concept with a bright updated kitchen equipped with top-notch features; stunning butcher block countertops, stainless steel appliances, a large island with breakfast bar, ample counter space and a large walk-in pantry. Rounding out the main floor, there is an inviting living room, a bright office, 2 bedrooms & a 4 pc bathroom. From the kitchen, step outside to the new deck and impeccably maintained backyard oasis, complete with a custom built gazebo with a steel roof and a hot tub. Ideal for entertaining family and friends! There is an oversized heated garage with drive through access from the driveway to the backyard. The finished lower level has oversized above grade windows a large family room, a gas fireplace, large bedroom, 3 pc bath and laundry room. Must See!
Furnace 2020, Water Heater 2020, Driveway 2020, Roof 2016, A/C 2016, Kitchen 2020, Bathrooms 2020, Washer & Dryer 2023, Dimmers on all lights 2020, Hot tub 2020, Deck 2020, Heated Garage w/40,000 BTU Gas Furnace
Room Details:
| Room | Level | Length (m) | Width (m) | |||
|---|---|---|---|---|---|---|
| Kitchen | Main | 3.53 | 4.22 | Stainless Steel Appl | Tile Floor | O/Looks Backyard |
| Prim Bdrm | Main | 2.88 | 2.55 | Above Grade Window | ||
| 2nd Br | Main | 2.90 | 2.16 | Above Grade Window | ||
| Living | Main | 3.49 | 3.99 | |||
| Office | Main | 2.66 | 2.26 | O/Looks Frontyard | ||
| Pantry | Main | 2.83 | 1.56 | |||
| Bathroom | Main | 2.84 | 1.65 | Updated | ||
| Rec | Lower | 6.08 | 5.88 | Gas Fireplace | Above Grade Window | |
| 3rd Br | Lower | 3.00 | 3.68 | Updated | Above Grade Window | |
| Bathroom | Lower | 1.93 | 2.20 | Updated | Above Grade Window | |
| Laundry | Lower | Above Grade Window |
