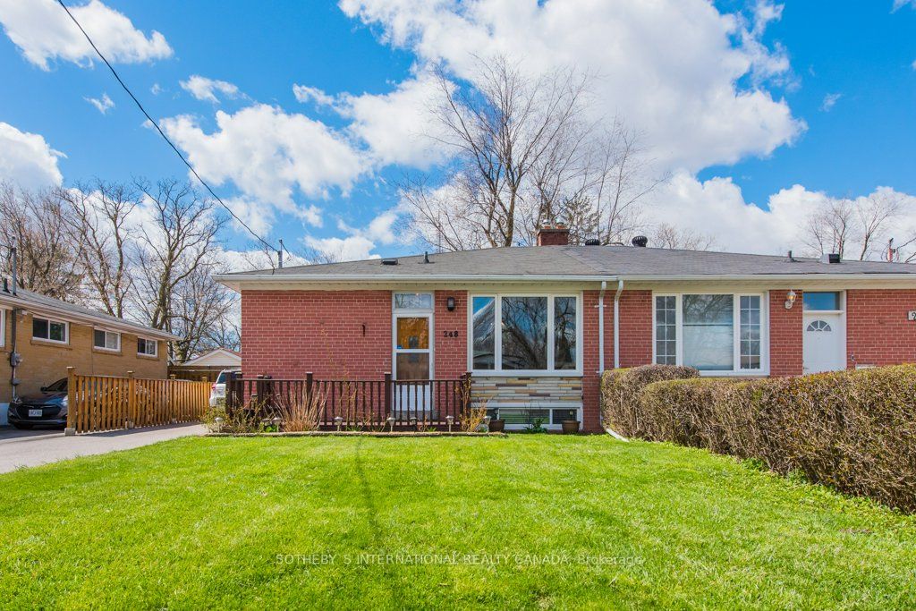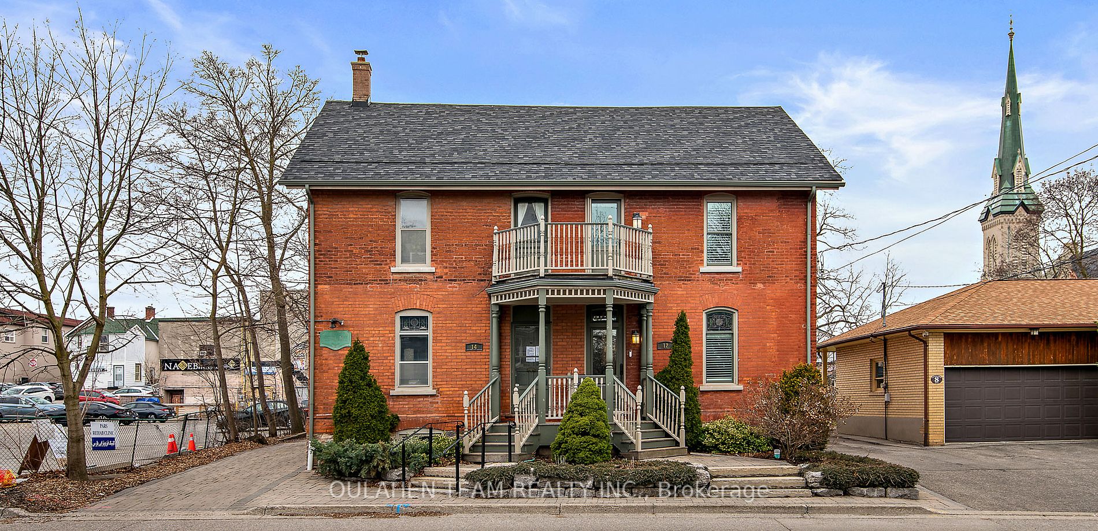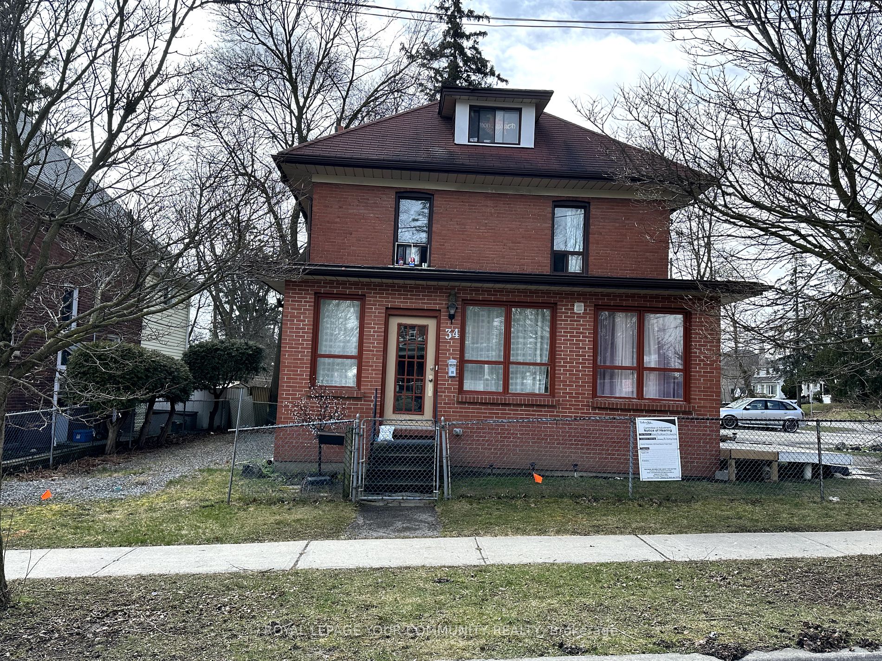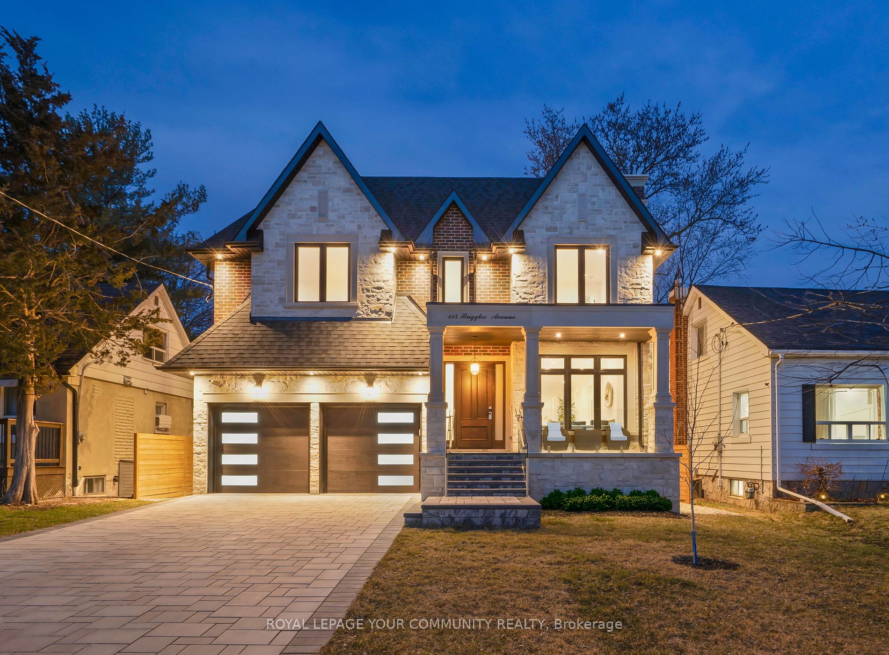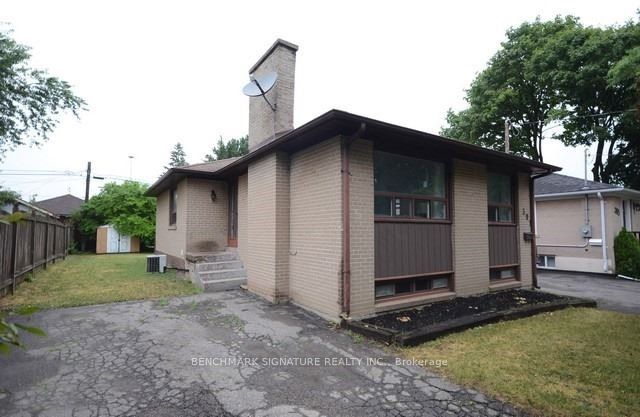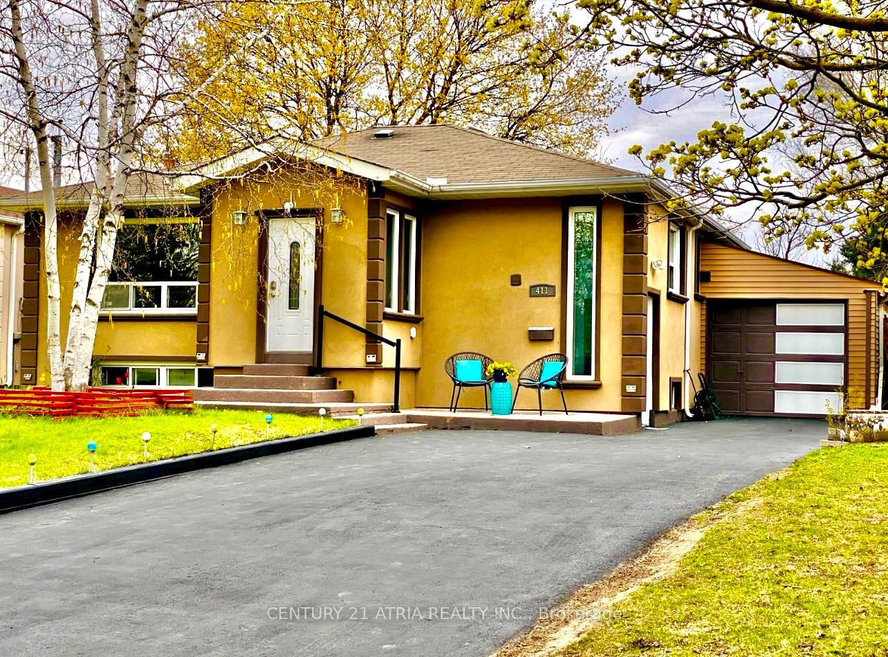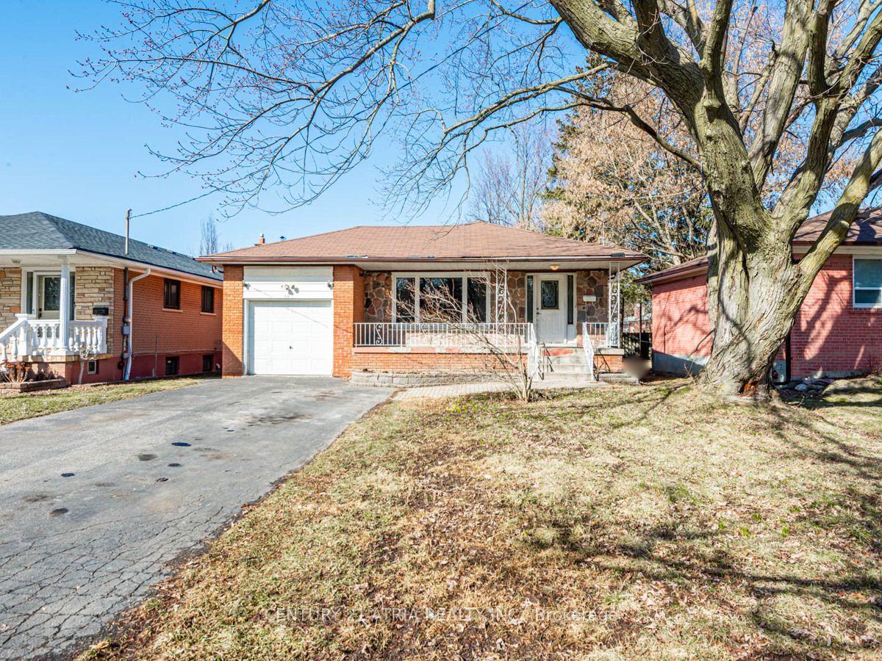248 Axminster Dr
$1,048,000/ For Sale
Details | 248 Axminster Dr
Welcome to this inviting 3-bedroom family home nestled on an extra-wide lot and backing onto greenspace. This home has been thoughtfully updated and well maintained over the years. The main floor features an updated kitchen w/ stainless steel appliances and an extra wing of storage for your convenience. Spacious living / dining area with a lovely picture window to let natural light pour through. Each of the 3 upper bedrooms have hardwood floors, a closet and large windows. The basement was fully renovated in 2017, and rear waterproofed in 2020 by RCC and boasts a separate entrance, along with a bedroom featuring his and her walk-in closets, pot lights, and a generous living area. This space is perfectly suited for your growing multi-generational family, in-law or nanny suite, or as a lucrative rental opportunity for added income. Ideally situated near all amenities, including shopping centers, parks, a community center, transit, Go Station, and just minutes from 404 and Hwy 7, making it convenient to access all your needs. Of particular note is its convenient proximity to esteemed schools like Michalle Jean for French Immersion, and Bayview Secondary renowned for its prestigious IB Program. Move in ready with an above-average home inspection!
Room Details:
| Room | Level | Length (m) | Width (m) | |||
|---|---|---|---|---|---|---|
| Living | Main | 4.19 | 4.36 | Picture Window | Hardwood Floor | Crown Moulding |
| Dining | Main | 4.21 | 2.50 | Combined W/Living | Hardwood Floor | Crown Moulding |
| Kitchen | Main | 3.40 | 4.07 | Stainless Steel Appl | Porcelain Floor | Updated |
| Prim Bdrm | Main | 3.11 | 3.94 | Closet | Hardwood Floor | Window |
| 2nd Br | Main | 2.64 | 2.92 | Closet | Hardwood Floor | Window |
| 3rd Br | Main | 3.24 | 2.46 | Closet | Hardwood Floor | Window |
| 4th Br | Lower | 4.31 | 4.01 | W/I Closet | Laminate | Window |
| Rec | Lower | 3.19 | 10.71 | 4 Pc Bath | Pot Lights | Closet |
| Utility | Lower | 4.10 | 4.11 | Separate Rm | ||
| Laundry | Lower | 3.02 | 2.32 | Separate Rm |
