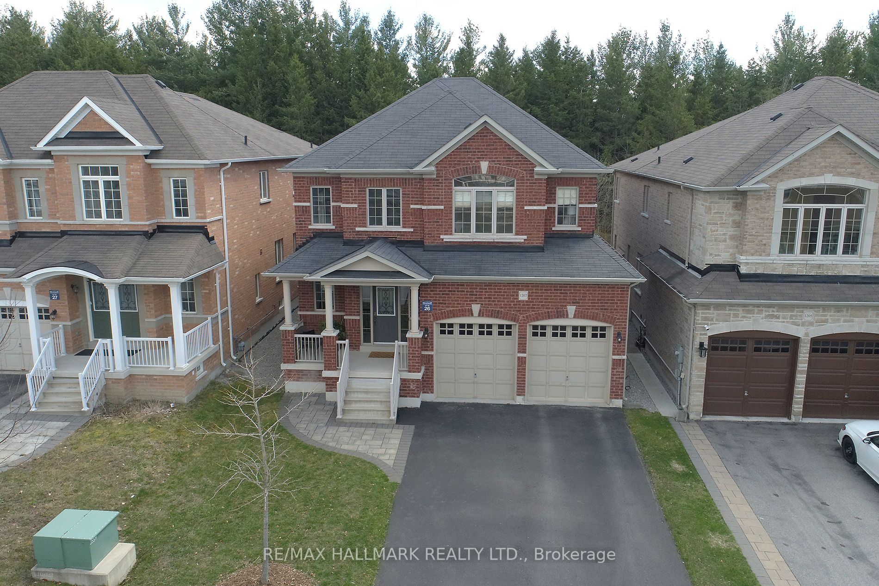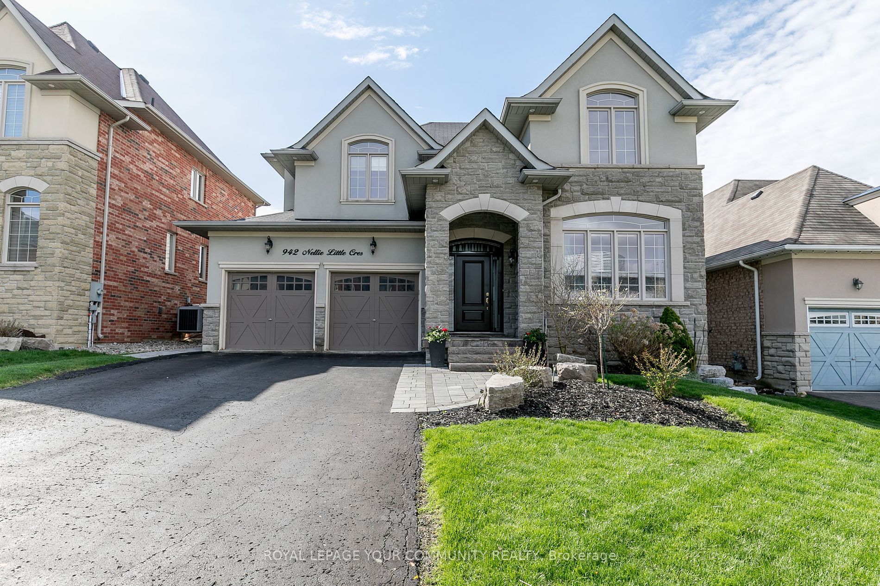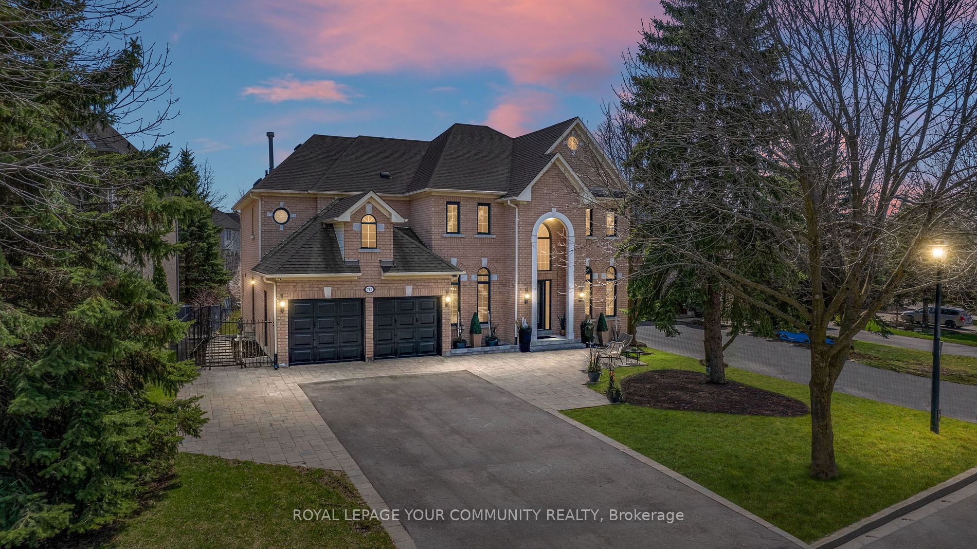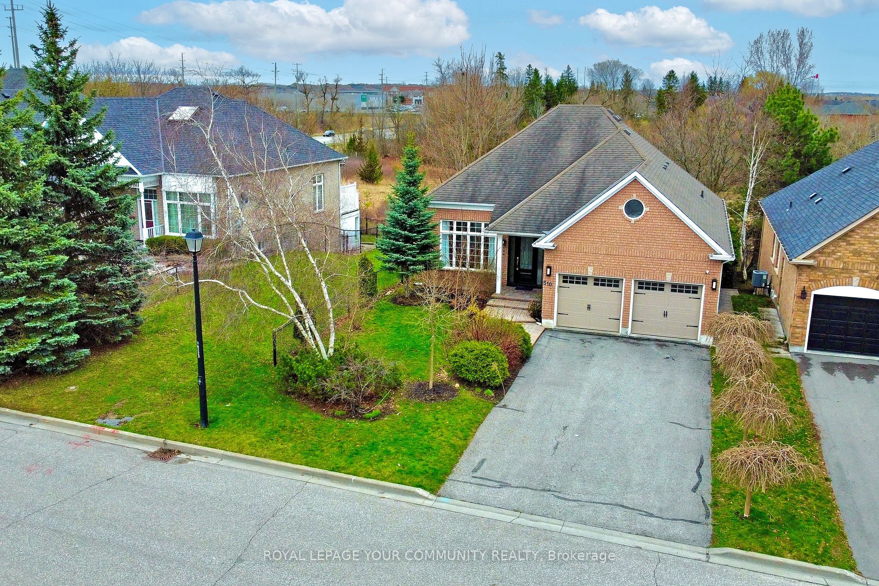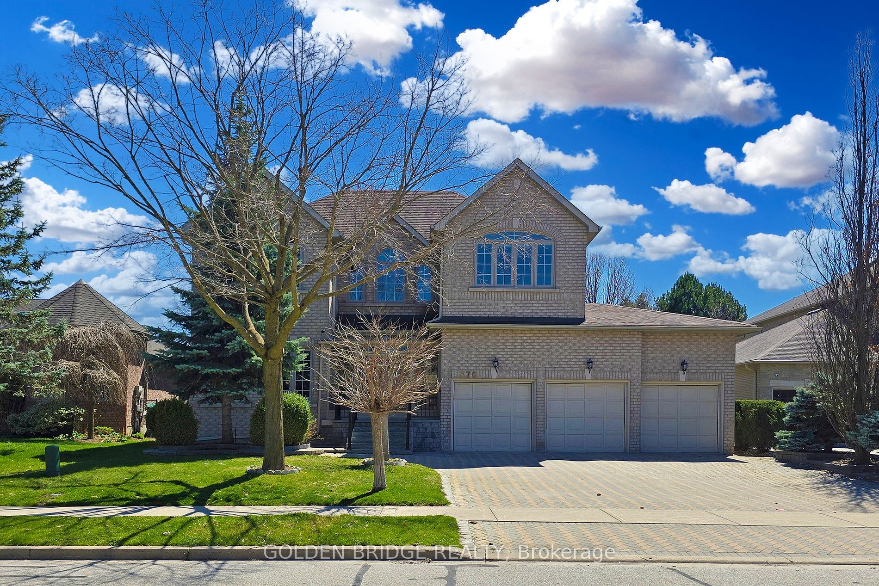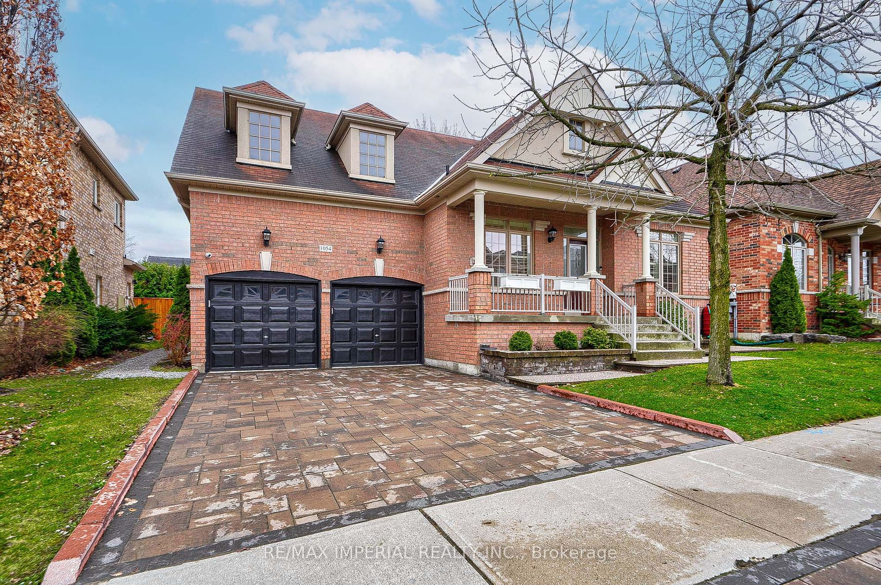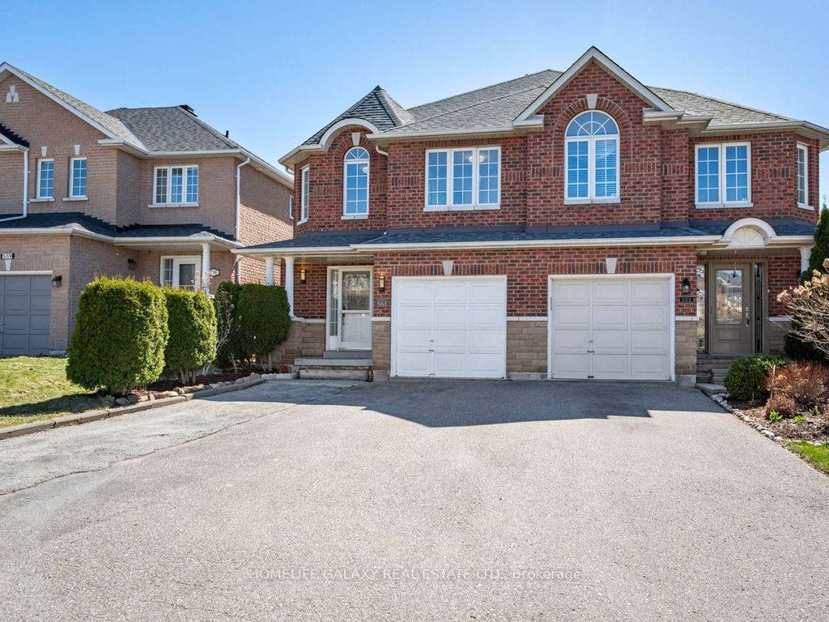1207 Stuffles Cres
$1,689,000/ For Sale
Details | 1207 Stuffles Cres
Welcome to this meticulously maintained 4-bedroom family residence, designed with comfort and space in mind. Proudly owned by the original homeowners, we are thrilled to introduce you to a home that combines practical living with an air of tranquillity. Step into the tranquil oasis of the backyard, where the whisper of the ravine's leaves encourages relaxation and peace. Perfect for family gatherings or a peaceful afternoon of reading, this space effortlessly expands your living area into the natural surroundings. This home offers ample room for your family to grow and thrive. All four bedrooms are designed with comfort in mind offering each family member a serene personal space.The basement presents a blank canvas ready for your personal touch. Whether you envision a lively game room, an expansive home theatre, or a quiet home office, this space offers endless possibilities to tailor to your lifestyle.Enjoy easy access to a family-friendly park just moments away, with children's water pads, a soccer field, and a well-maintained running track that loops around its perimeter, offering a scenic route for joggers and walkers of all fitness levels. Convenient benches along the route for breaks and hydration as needed, perfect for weekend activities or leisurely evenings.For your shopping needs, the nearby Grocery Shopping Mall offers everything from daily essentials to a bit of retail indulgence.
Furnace. Hot water tank owned. Garage door openers.
Room Details:
| Room | Level | Length (m) | Width (m) | |||
|---|---|---|---|---|---|---|
| Living | 5.51 | 3.68 | Large Window | Hardwood Floor | Combined W/Dining | |
| Dining | 5.51 | 3.68 | Large Window | Hardwood Floor | Combined W/Living | |
| Family | 5.20 | 3.45 | Large Window | Hardwood Floor | Gas Fireplace | |
| Kitchen | 5.44 | 3.99 | Eat-In Kitchen | Stainless Steel Appl | Walk-Out | |
| Prim Bdrm | 5.44 | 4.27 | W/I Closet | 4 Pc Ensuite | Large Window | |
| 2nd Br | 4.88 | 3.68 | Broadloom | Large Closet | Large Window | |
| 3rd Br | 3.50 | 3.40 | Broadloom | Large Closet | Large Window | |
| 4th Br | 3.60 | 3.05 | Broadloom | Large Closet | Large Window |
