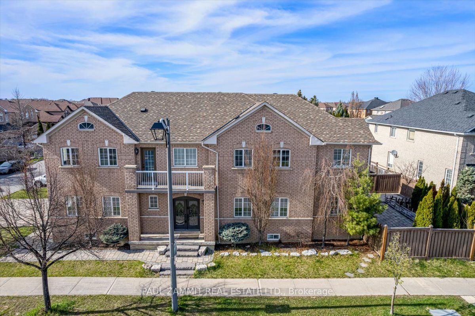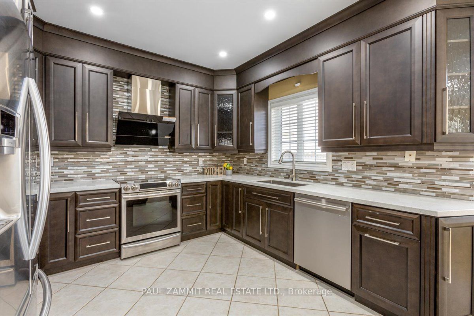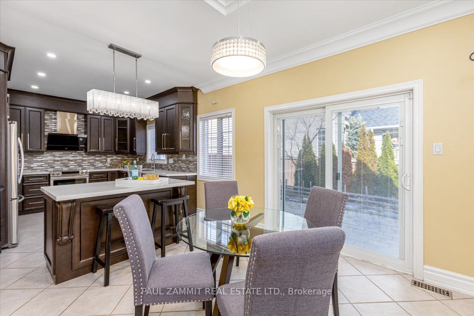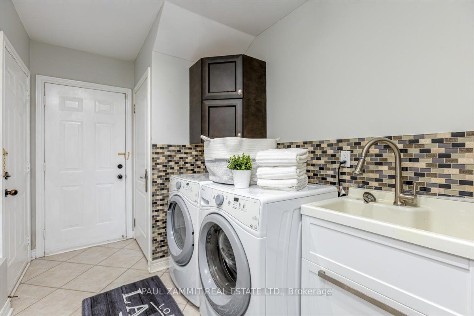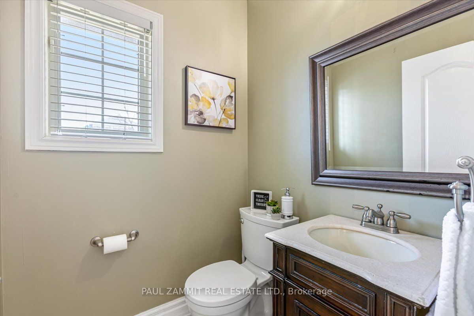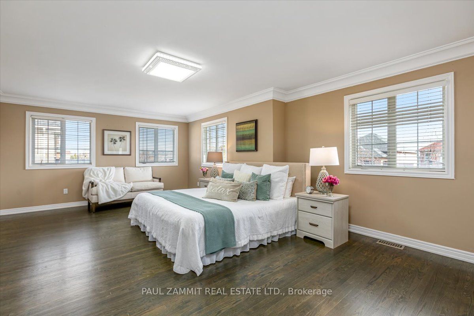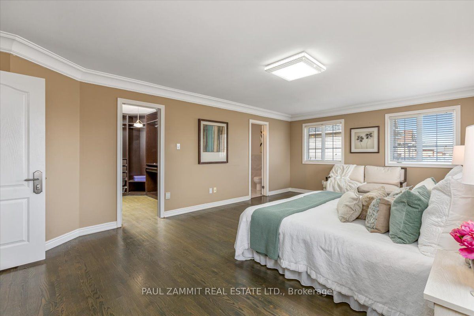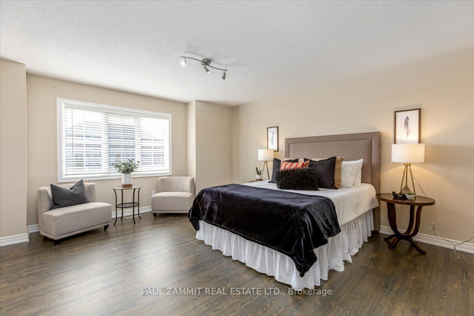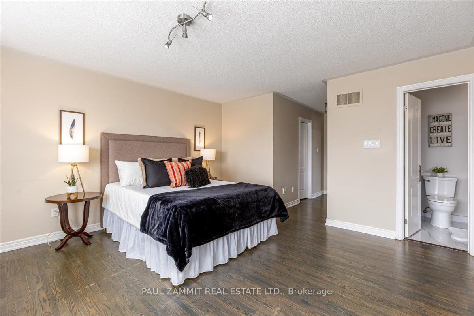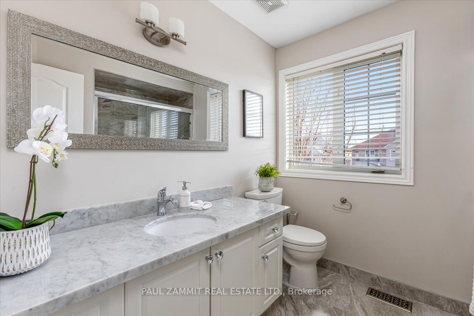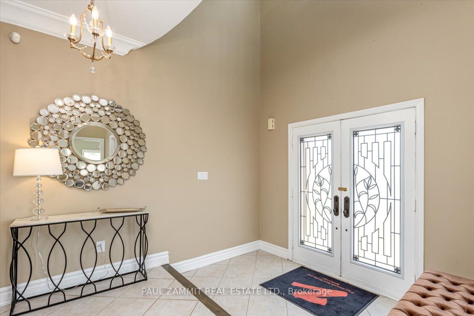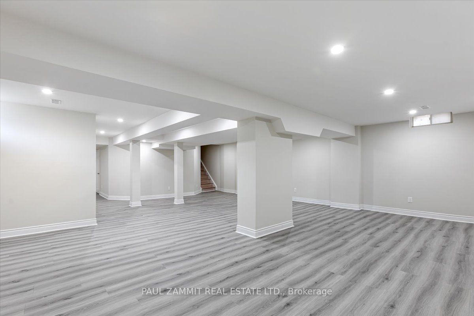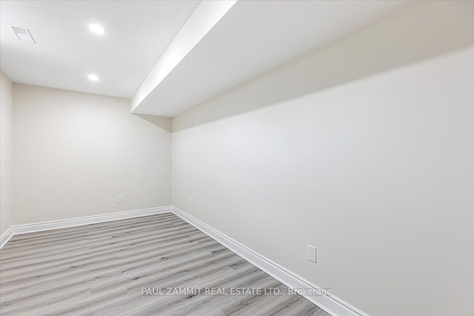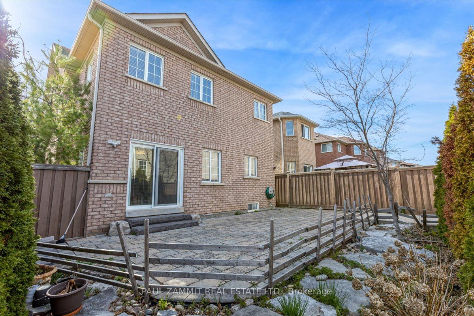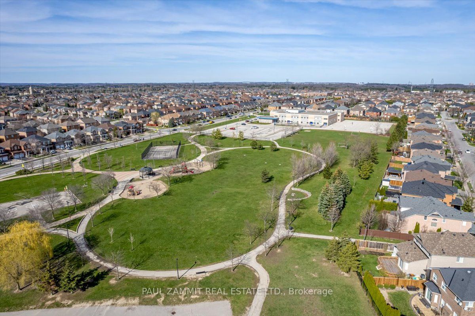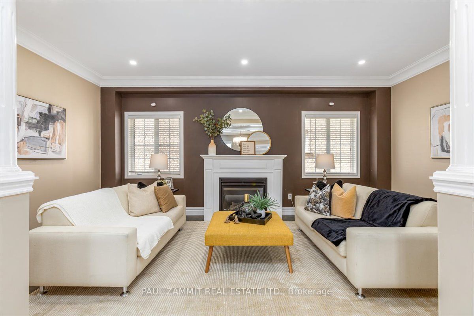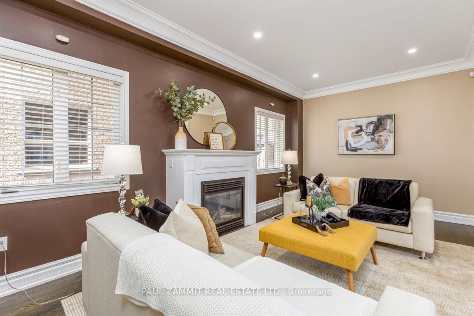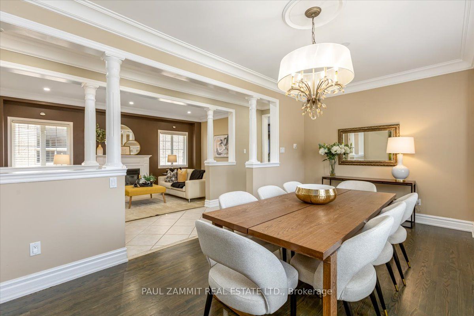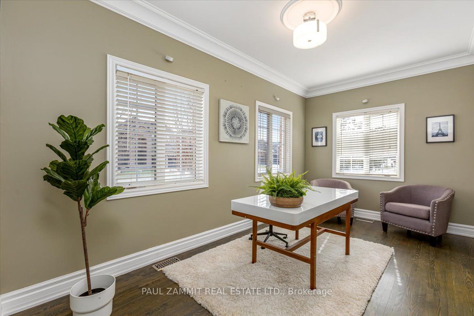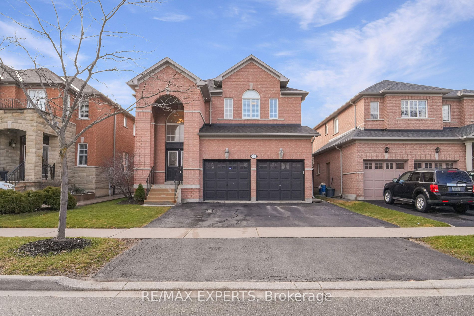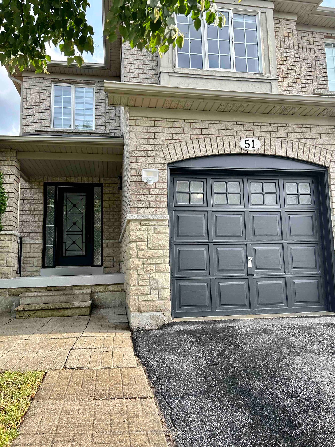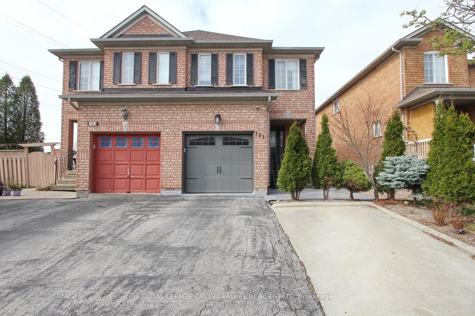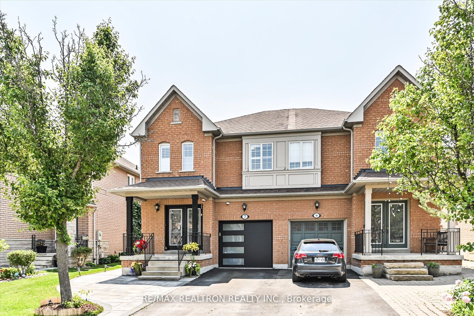191 Lio Ave
$1,788,000/ For Sale
Details | 191 Lio Ave
Impeccably presented, this 4 + 1 bedroom residence located in the highly sought-after Sonoma Heights neighborhood offers over 4000 SF of premium living space, positioning it as one of the largest homes in the area * Beyond the grand double door entryway, the home showcases a gourmet kitchen outfitted with top-of-the-line stainless steel appliances, a central island, and a charming eat-in space * The main floor features a sophisticated office, a generously proportioned dining room, and a welcoming family room complete with hardwood floors, elegant crown molding, ambient pot lights and a fireplace * The luxurious primary retreat boasts a custom built-in closet and a deluxe 5-piece spa-like ensuite * Basement is finished with huge rec room, bedroom and rough-in bathroom * Separate entrance offers a potential basement suite * Outside, professionally landscaped grounds include a striking wrap stone driveway, walkway, and patio, creating an inviting outdoor oasis perfect for entertaining or relaxation * This impressive residence is conveniently located near the 404, shopping, restaurants, schools, and scenic parks, making it an exceptional opportunity for those seeking a sophisticated and convenient lifestyle * Experience the epitome of luxury living in this distinguished home!*
3229 SF AG (MPAC)
Room Details:
| Room | Level | Length (m) | Width (m) | |||
|---|---|---|---|---|---|---|
| Kitchen | Main | 7.59 | 3.43 | Eat-In Kitchen | Ceramic Floor | W/O To Yard |
| Dining | Main | 5.77 | 3.24 | Pot Lights | Hardwood Floor | Combined W/Dining |
| Living | Main | 5.77 | 3.24 | Pot Lights | Hardwood Floor | Combined W/Living |
| Family | Main | 5.77 | 3.23 | Pot Lights | Hardwood Floor | Gas Fireplace |
| Office | Main | 4.84 | 2.76 | Large Window | Hardwood Floor | |
| Laundry | Main | 4.51 | 2.11 | Access To Garage | Ceramic Floor | Side Door |
| Prim Bdrm | 2nd | 6.80 | 4.21 | W/I Closet | Hardwood Floor | 5 Pc Ensuite |
| 2nd Br | 2nd | 4.73 | 4.27 | W/I Closet | Hardwood Floor | Semi Ensuite |
| 3rd Br | 2nd | 5.17 | 3.74 | Closet | Hardwood Floor | Semi Ensuite |
| 4th Br | 2nd | 3.78 | 3.59 | Closet | Hardwood Floor | Window |
| Rec | Bsmt | 9.85 | 7.92 | Pot Lights | Laminate | |
| 5th Br | Bsmt | 4.67 | 2.50 | Pot Lights | Laminate | Window |
