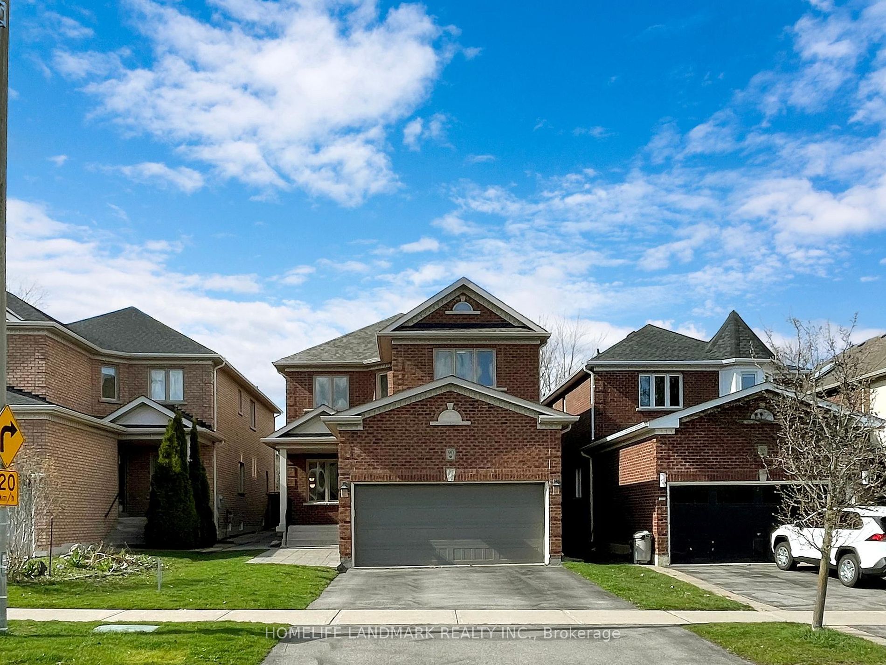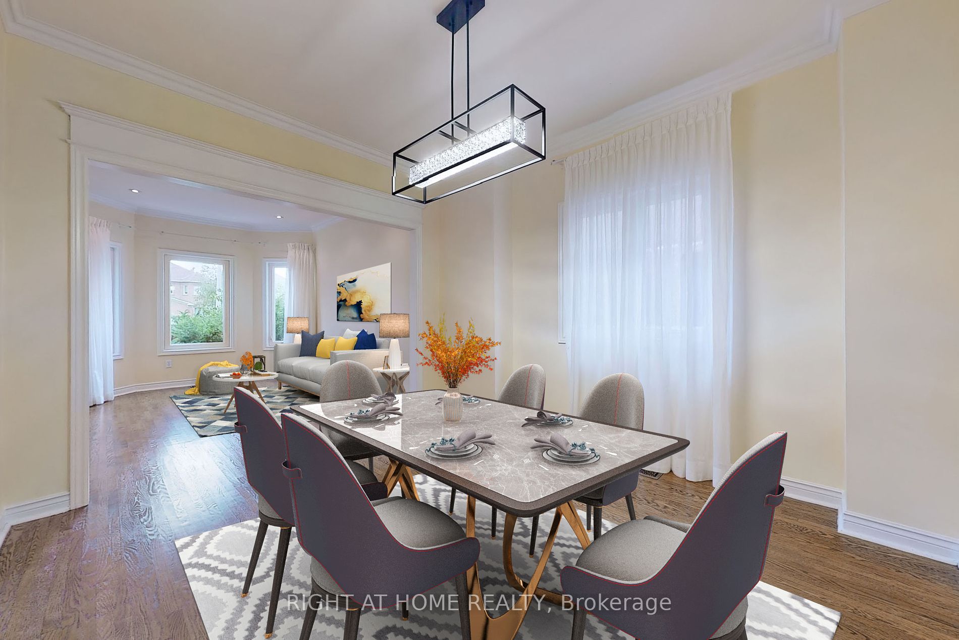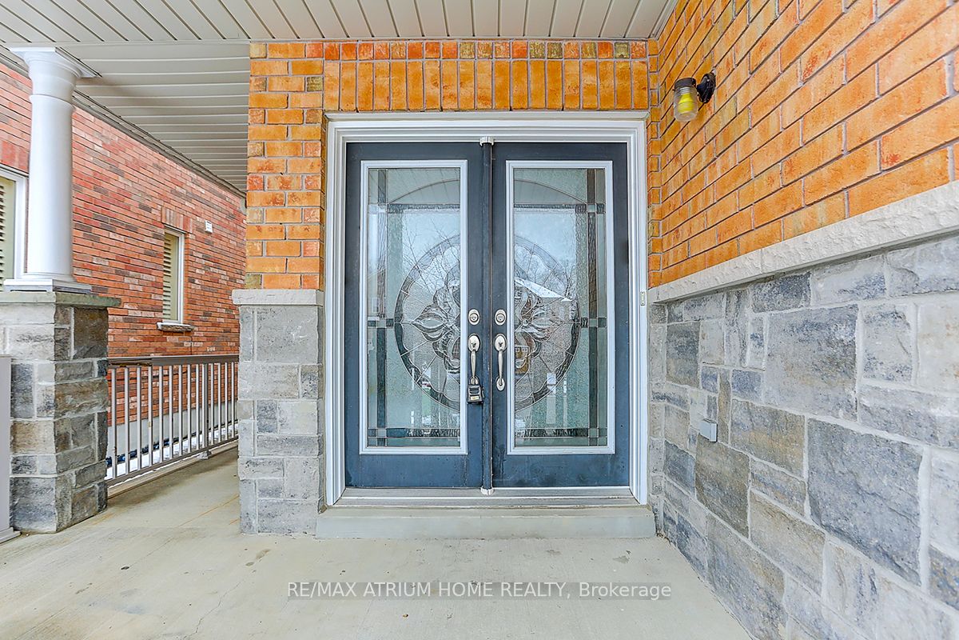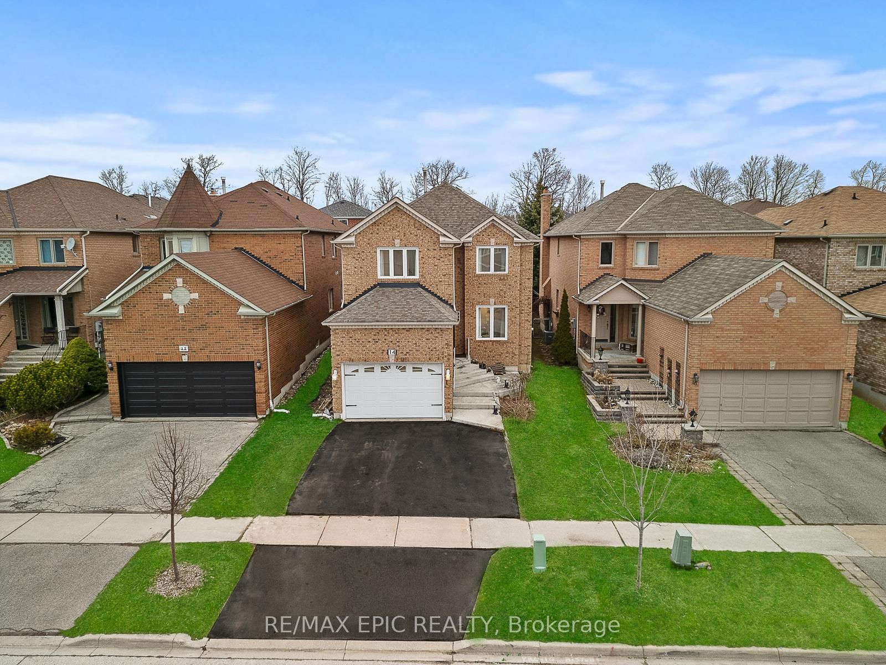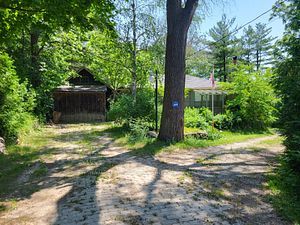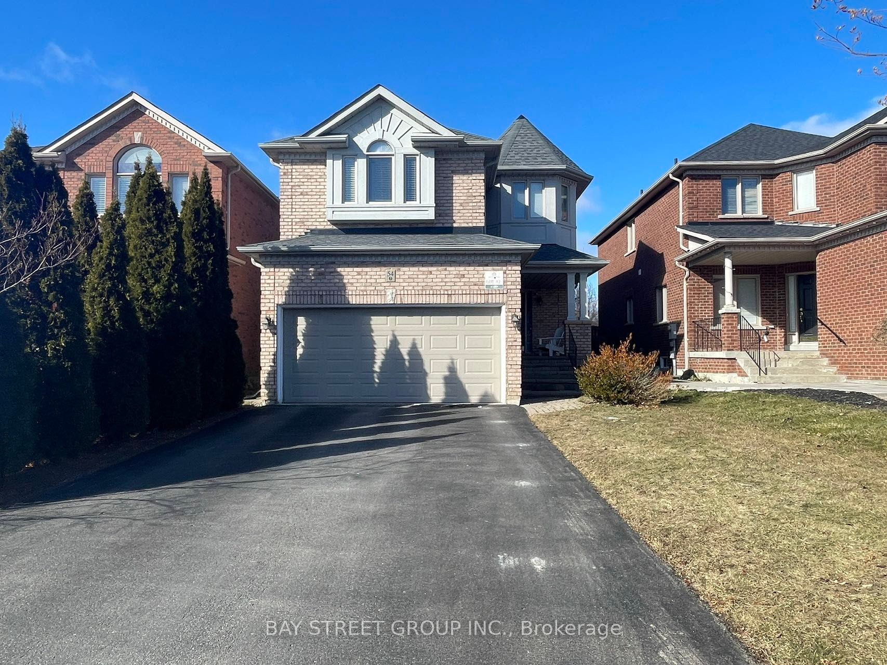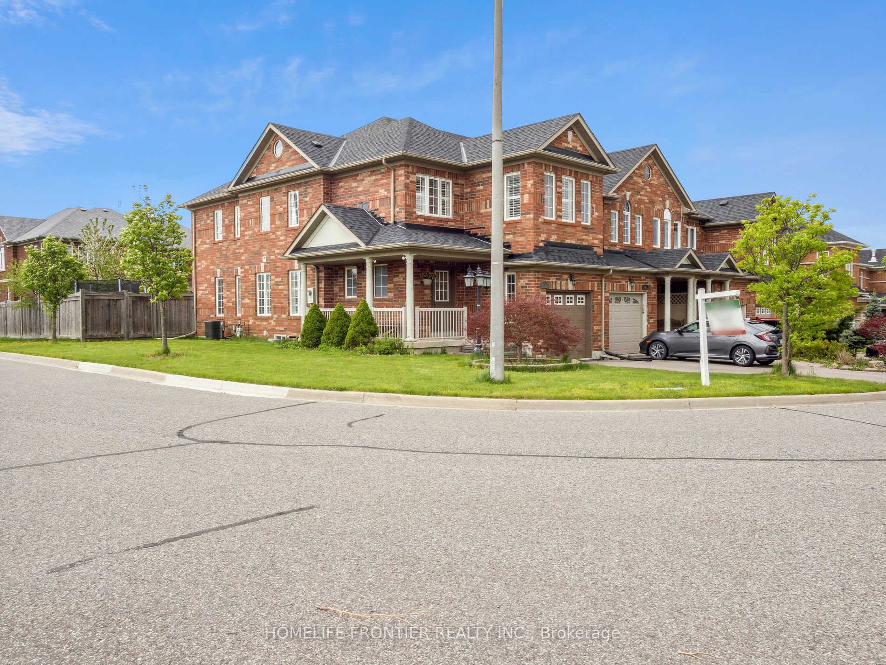90 Eagle Peak Dr
$1,698,000/ For Sale
Details | 90 Eagle Peak Dr
Experience luxury living in this stunning Acorn built home situated on an extra-deep lot overlooking lush greenery. With approximately 2,500 sq ft of meticulously designed space, this family-friendly residence offers an array of stylish upgrades and extras. The main floor boasts a 9 ft ceiling and an open concept layout, ideal for modern living. The custom gourmet kitchen is a chef's delight, featuring a 9 ft entertainer's island with seating for six, complemented by a built-in bar fridge and sink, stainless steel appliances & custom cabinetry. With three 4pc updated baths on the second floor, including two ensuites, every member of the family can enjoy modern comfort and convenience. Recent upgrades include 6 inches engineered hardwood flooring on both floors (2022), stairs and railings (2022), a new furnace and smart thermostat (2023), and new roof (2023). Step outside to the backyard oasis, complete with a custom stone patio and a deluxe spa, offering the perfect retreat for relaxation and entertainment. This is an ideal home for families to create the best memories in life!
Room Details:
| Room | Level | Length (m) | Width (m) | |||
|---|---|---|---|---|---|---|
| Living | Main | 6.95 | 3.96 | Hardwood Floor | Combined W/Dining | Moulded Ceiling |
| Dining | Main | 6.95 | 3.96 | Hardwood Floor | Combined W/Living | Moulded Ceiling |
| Kitchen | Main | 5.94 | 3.96 | Centre Island | Hardwood Floor | W/O To Patio |
| Family | Main | 4.75 | 3.32 | Gas Fireplace | Broadloom | Pot Lights |
| Prim Bdrm | 2nd | 4.90 | 3.96 | 4 Pc Ensuite | Broadloom | W/I Closet |
| 2nd Br | 2nd | 3.67 | 3.05 | Large Closet | Broadloom | |
| 3rd Br | 2nd | 3.67 | 3.29 | Large Closet | Broadloom | |
| 4th Br | 2nd | 4.28 | 3.66 | 4 Pc Ensuite | Broadloom | Large Closet |
