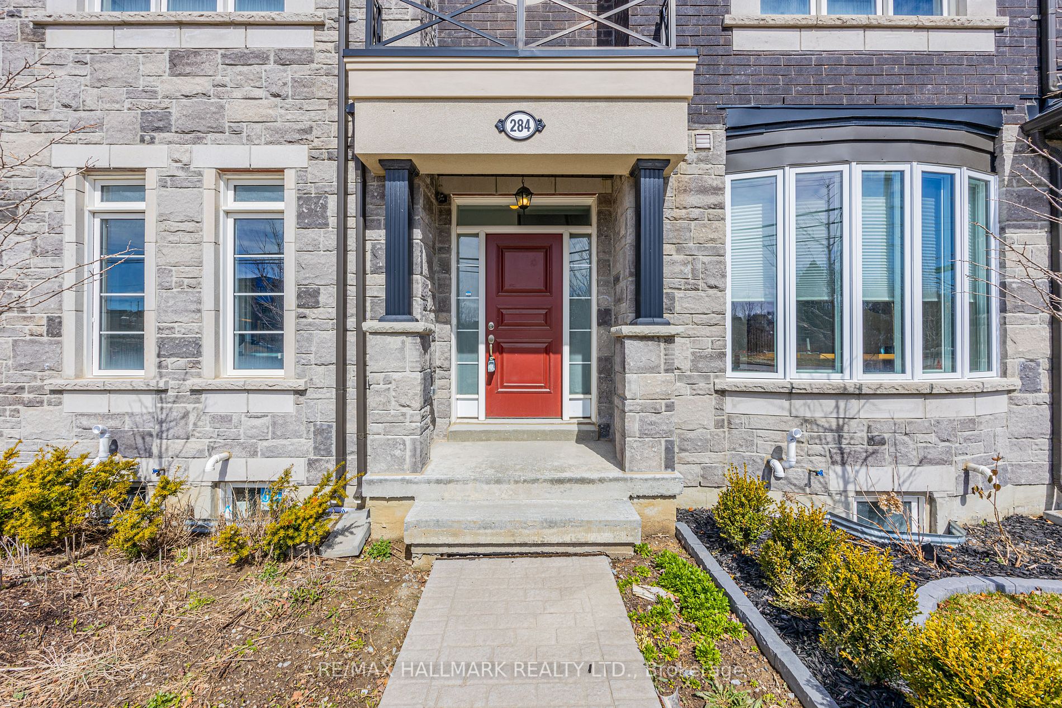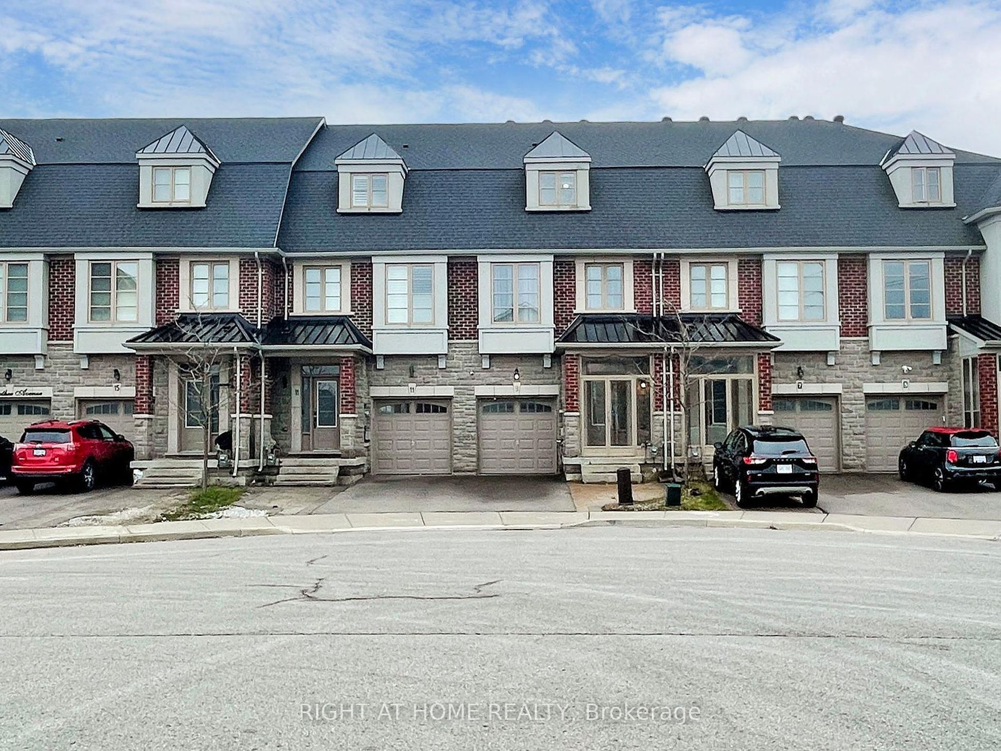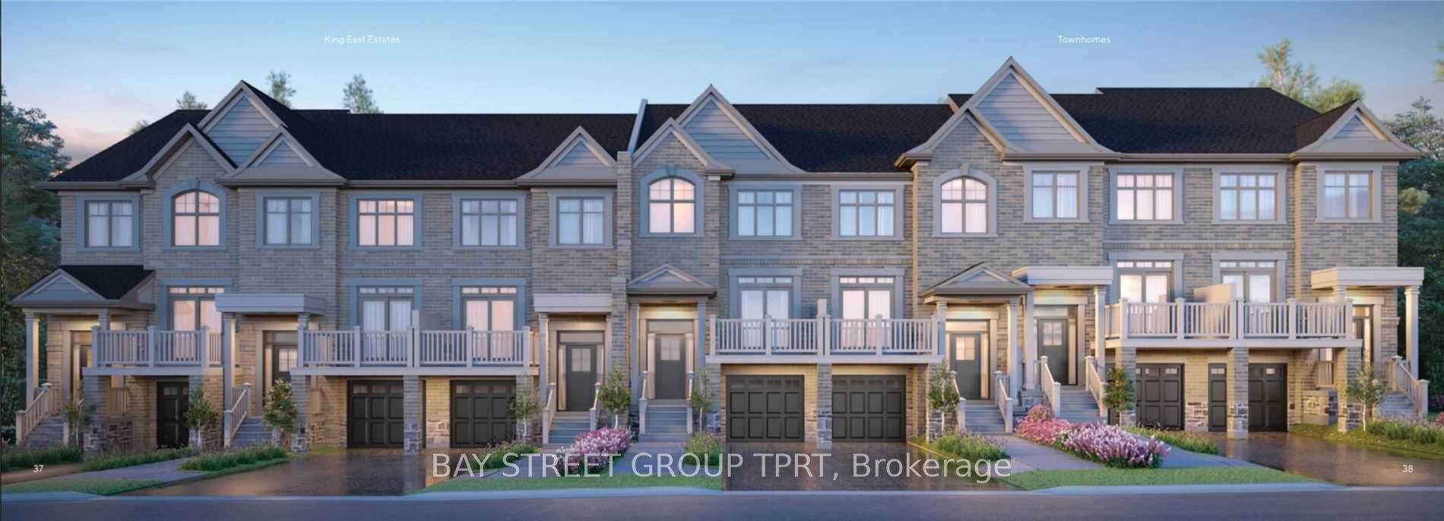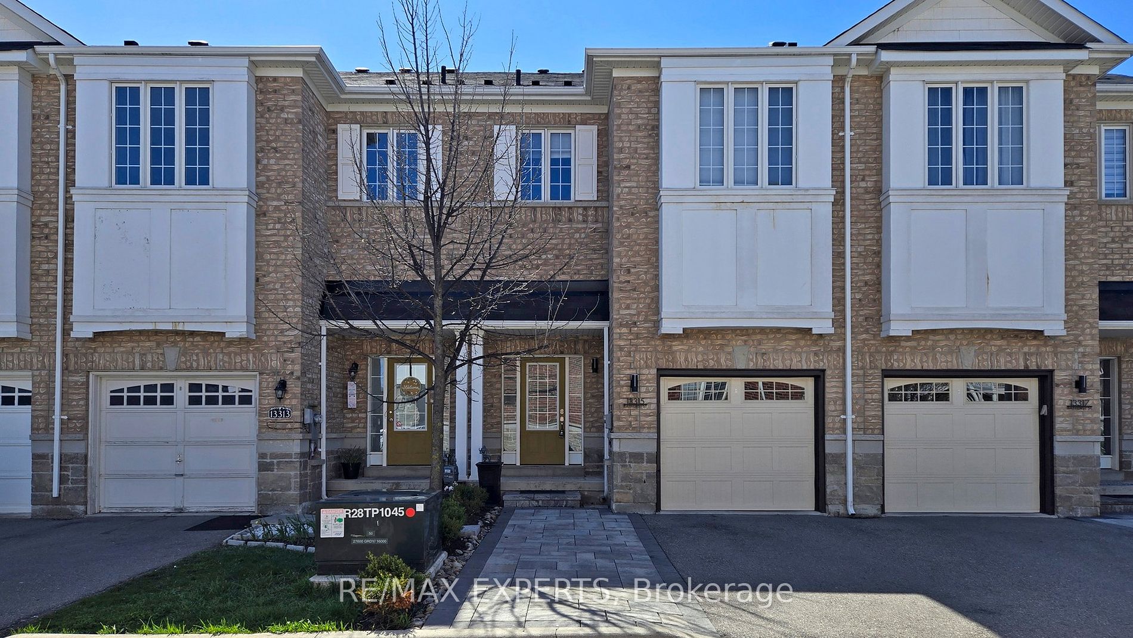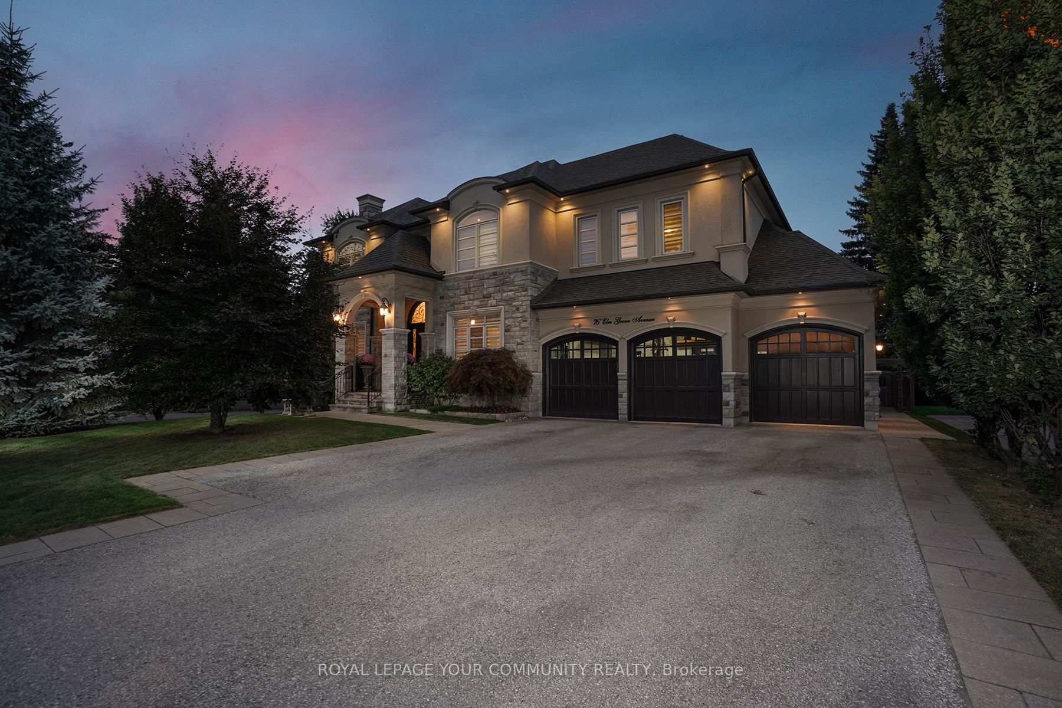284 King Rd
$999,000/ For Sale
Details | 284 King Rd
Luxurious Freehold End Unit Townhouse nestled in the prestigious Oak Ridges community. This stunning residence boasts 3 bedrooms, 3 bathrooms, and a sprawling 2287 sqft of lavish living space. Step inside to discover high ceilings, a thoughtfully designed floor plan, and exquisite finishes throughout. The gourmet kitchen is a culinary masterpiece, featuring stainless steel appliances, granite countertops, a charming breakfast area, and access to a spacious terrace perfect for alfresco dining and entertaining. Elegant hardwood floors grace the living room, while oak stairs lead you to the opulent master bedroom retreat, complete with an ensuite bathroom and a walk-in closet for the ultimate in comfort and convenience. The third bedroom offers a serene escape, with its own balcony boasting panoramic views of the surroundings. Conveniently located near top-rated schools, a plethora of amenities, boutique shops, delectable restaurants, and picturesque parks including the stunning Wilcox Lake every aspect of upscale living is within reach. Don't miss this rare opportunity to indulge in luxury living at its finest in Oak Ridges. Schedule your private tour today and experience the epitome of sophistication and elegance firsthand.
$168.62 Potl Monthly Fee
Room Details:
| Room | Level | Length (m) | Width (m) | |||
|---|---|---|---|---|---|---|
| Study | Ground | 3.63 | 2.43 | Bay Window | Ceramic Floor | Access To Garage |
| Kitchen | Main | 5.79 | 3.86 | Open Concept | Ceramic Floor | W/O To Terrace |
| Breakfast | Main | 5.79 | 3.86 | W/O To Terrace | Ceramic Floor | Window |
| Dining | Main | 5.80 | 6.53 | Combined W/Living | Hardwood Floor | |
| Living | Main | 5.80 | 6.53 | Combined W/Dining | Hardwood Floor | |
| Prim Bdrm | Upper | 4.02 | 4.04 | W/I Closet | Broadloom | 3 Pc Ensuite |
| 2nd Br | Upper | 3.31 | 4.74 | Large Window | Broadloom | Closet |
| 2nd Br | Upper | 2.89 | 4.06 | W/O To Balcony | Broadloom | Closet |
| Laundry | Main | 2.97 | 1.71 | Access To Garage | Ceramic Floor |
