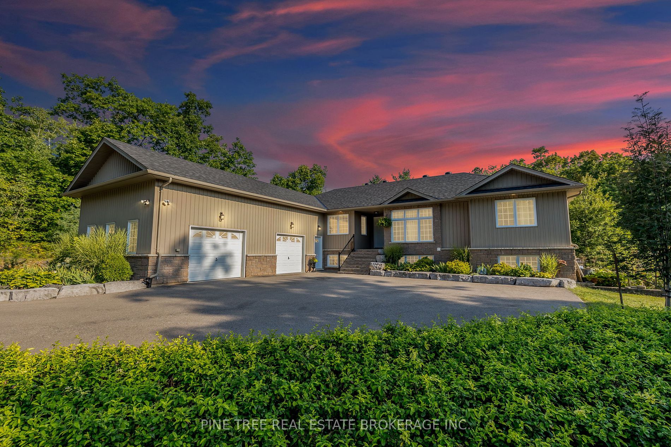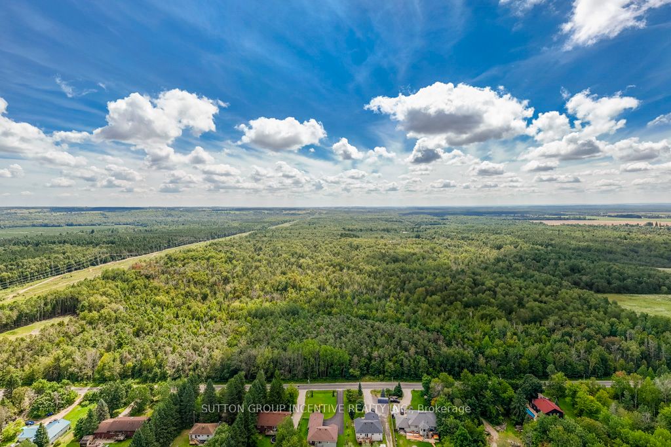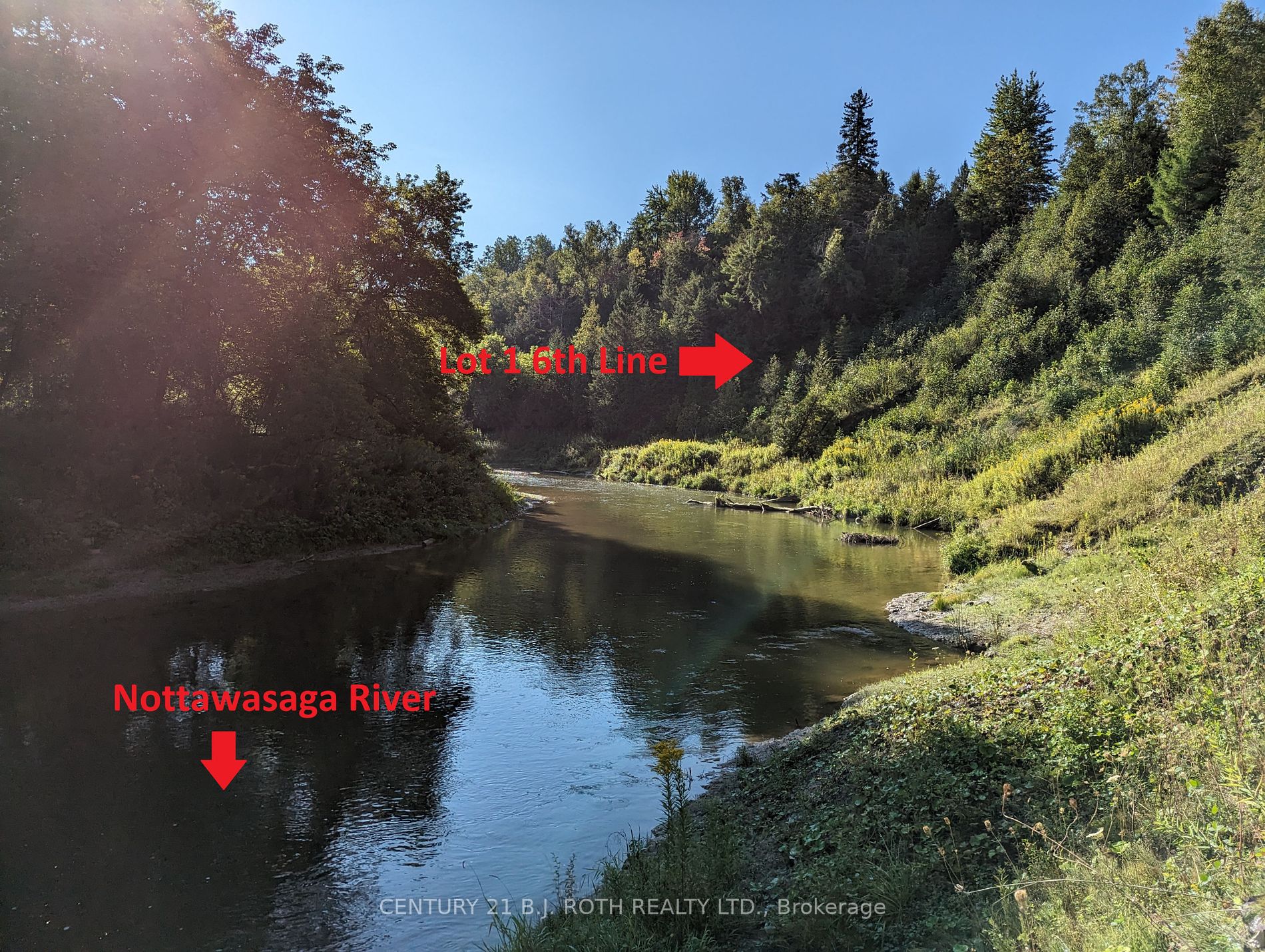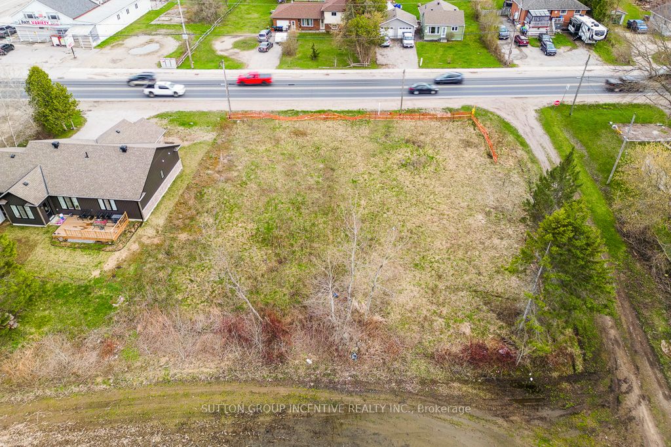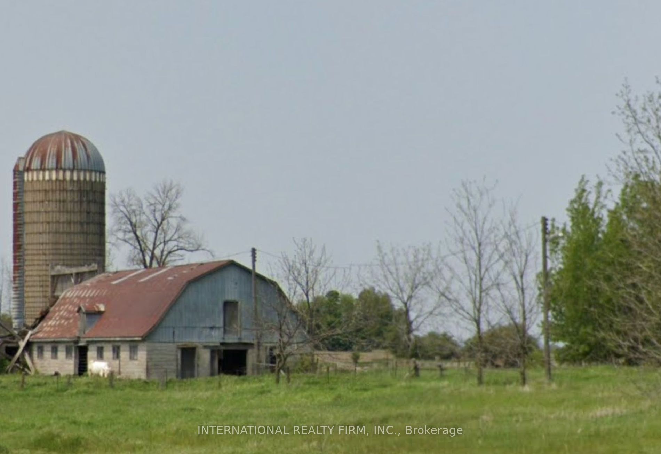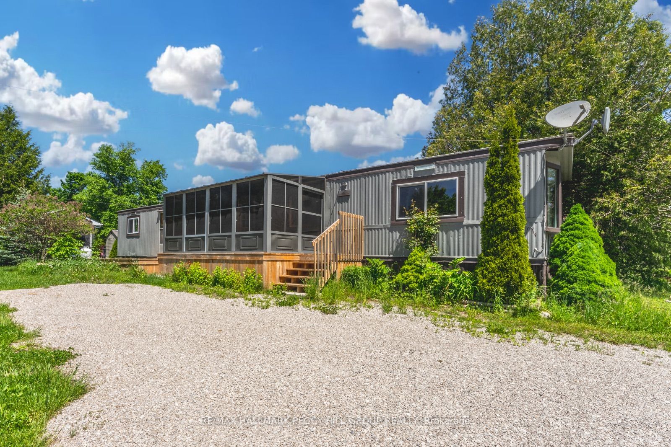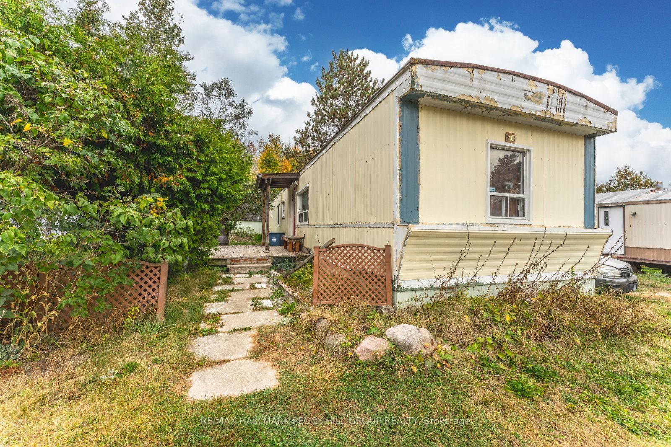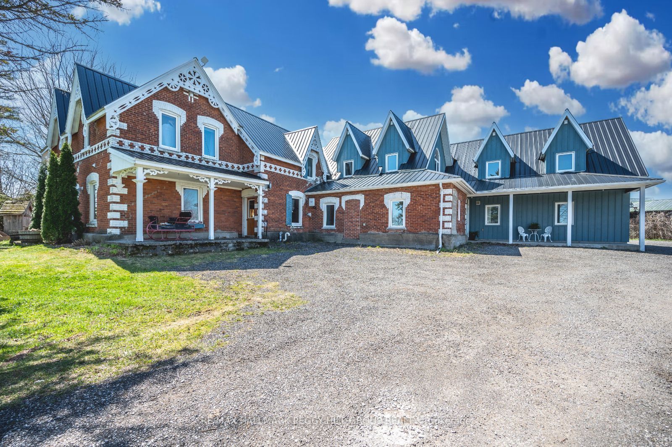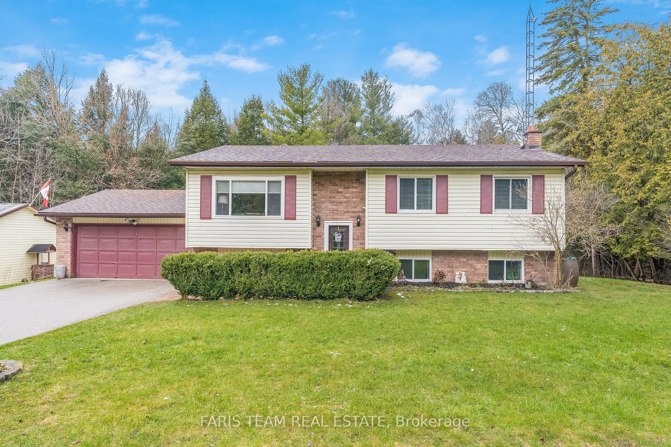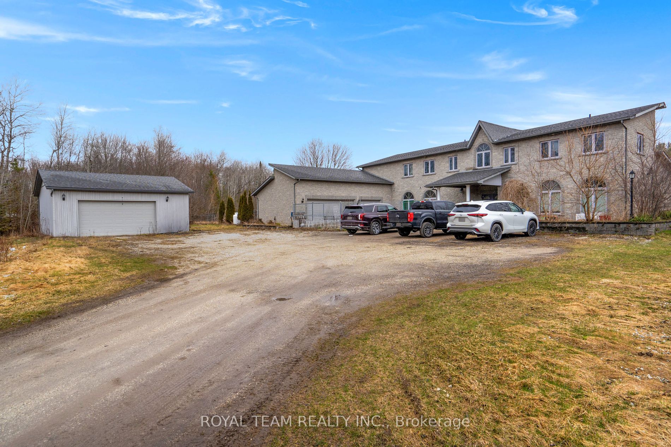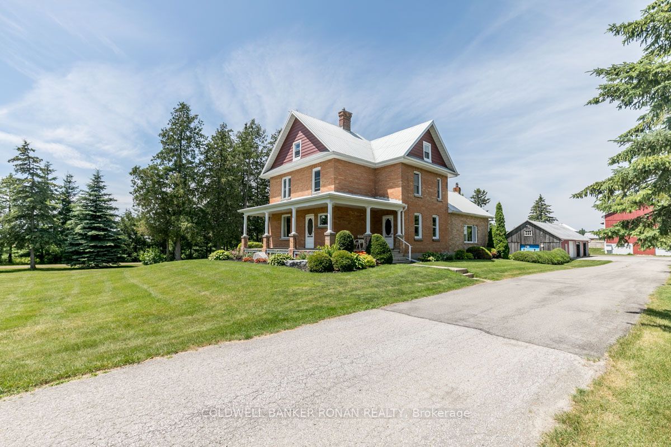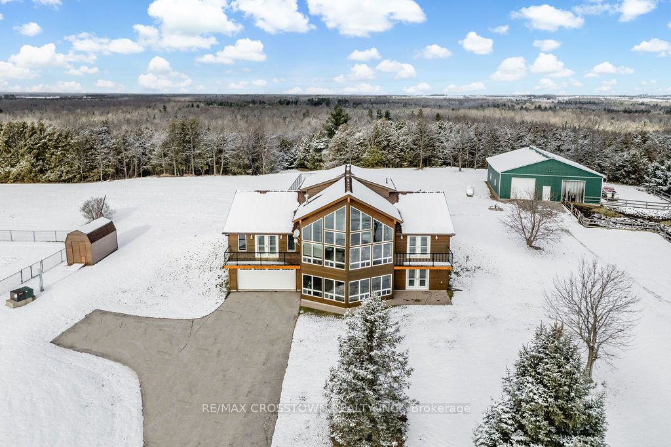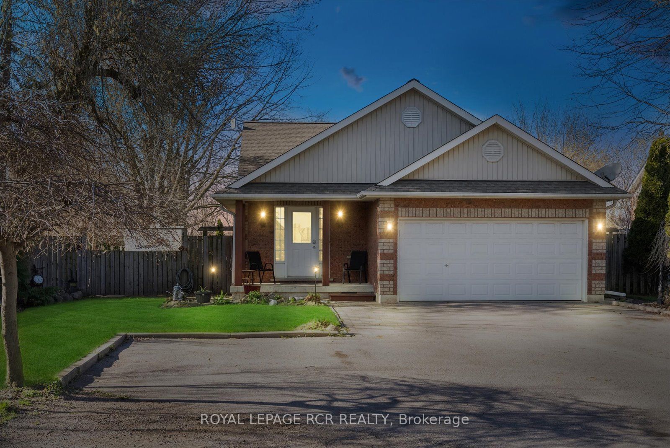6975 Ortona Rd
$1,675,000/ For Sale
Details | 6975 Ortona Rd
The Ultimate Multi Generational Dream Home that combines luxurious comfort, extraordinary living space, natural tranquility on your 4.1 acre estate. This is a gorgeously exquisite 2006 custom built executive Raised Bungalow w/over 4600 sq ft nestled on your private acreages of spectacular landscaped and treed grounds! BOASTING 2 HOMES IN ONE! 2 Open Concept Foyers, 2 Kitchens, 2 dining areas w/ 2 large living/family rooms, plus 2 separate laundry rooms. 7 large bedrooms plus an office,(4 bed-plus office on main, 3 beds lower) 5 sleek bathrooms,(3 main, 2 lower) and many walkouts and separate entrances throughout. BRIGHT with TALL CEILINGS and LARGE WINDOWS giving you an open concept feel and beautiful views from every room. 20x30 garage with 2 doors, perfect for 2+ vehicles, toys & storage. Exemplarily built with 3 sources of heat- propane forced air, energy efficient ETS- electrical thermal storage & a DREAMY energy efficient-very expensive-custom built European wood-burning Kachelofen. A plethora of upgrades: driveway, stairs & landscaping (2018), new roof (2022), primary bath ensuite (2023), expansive deck (2023) & much more, just minutes to Thornton, Angus & Borden, and 15min to Barrie & Alliston. Commuters to Toronto or Peel in less than 45 min. EXTREMELY AFFORDABLE UTILITY COSTS PER MONTH! NEEDS TO BE SEEN TO CAPTURE IT'S TRUE GRAND MAGNIFICIENCE!! YOU WILL NOT FIND A HOME THIS SIZE, WITH ALL THE BENEFITS AND ADVANTAGES, ON 4.1 ACRES FOR THIS PRICE.
Full list of rooms/details in supplements
Room Details:
| Room | Level | Length (m) | Width (m) | |||
|---|---|---|---|---|---|---|
| Family | Main | 6.25 | 5.28 | |||
| Kitchen | Main | 7.39 | 4.27 | Combined W/Dining | ||
| Prim Bdrm | Main | 4.93 | 3.91 | |||
| Bathroom | Main | 3.66 | 2.44 | 4 Pc Ensuite | ||
| Office | Main | 3.84 | 3.66 | |||
| Laundry | Main | 2.74 | 2.44 | |||
| Kitchen | Lower | 12.80 | 3.73 | Combined W/Dining | ||
| Family | Lower | 7.01 | 5.18 | |||
| Prim Bdrm | Lower | 4.90 | 5.08 | |||
| Bathroom | Lower | 2.44 | 1.65 | 4 Pc Bath | ||
| 2nd Br | Lower | 5.13 | 4.17 | Combined W/Office | ||
| Laundry | Lower | 2.74 | 2.31 |
