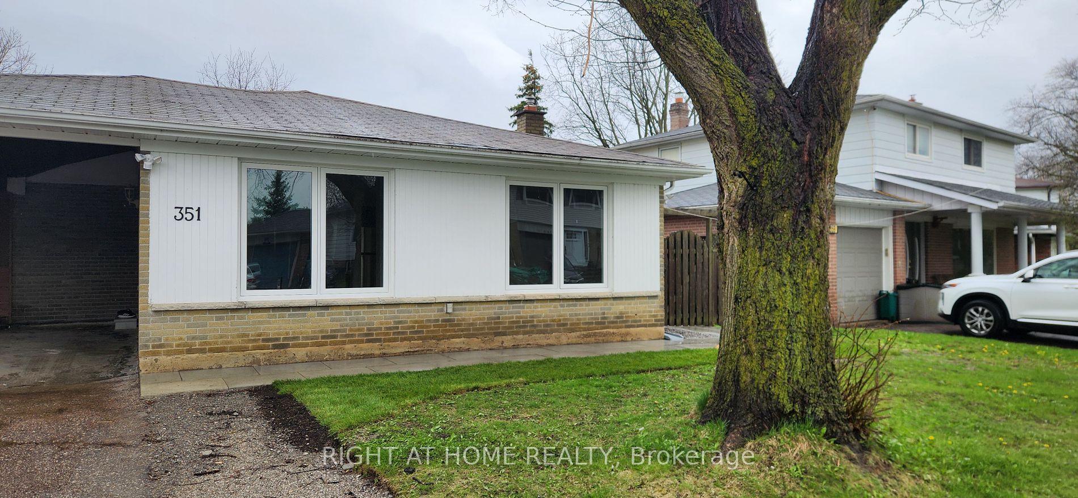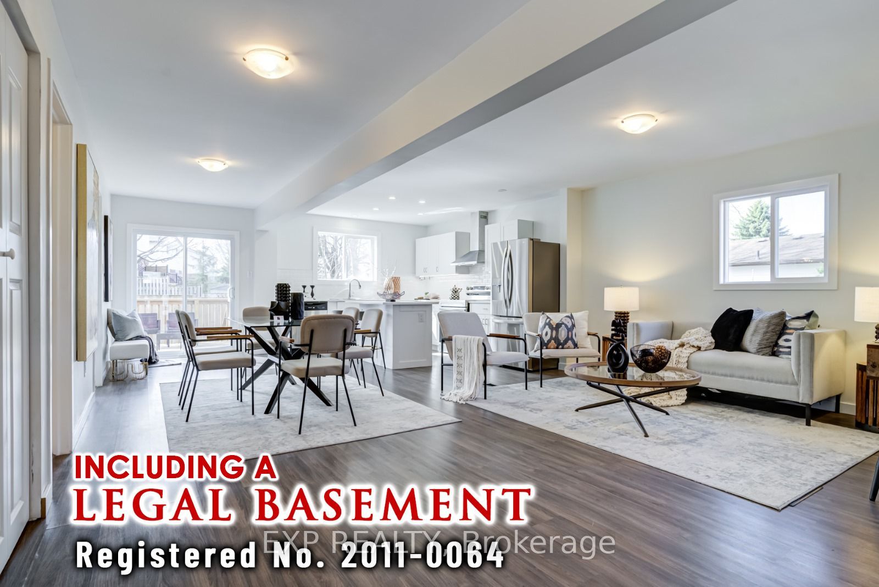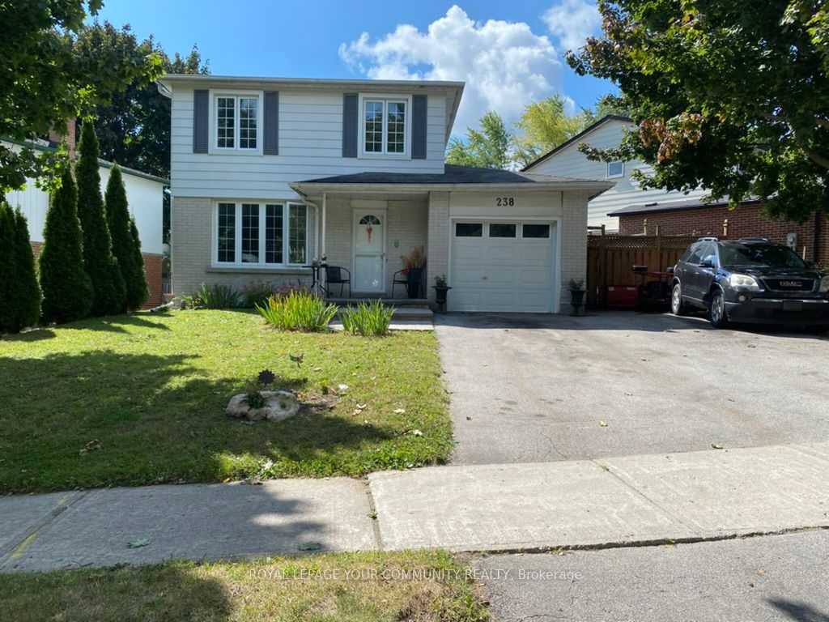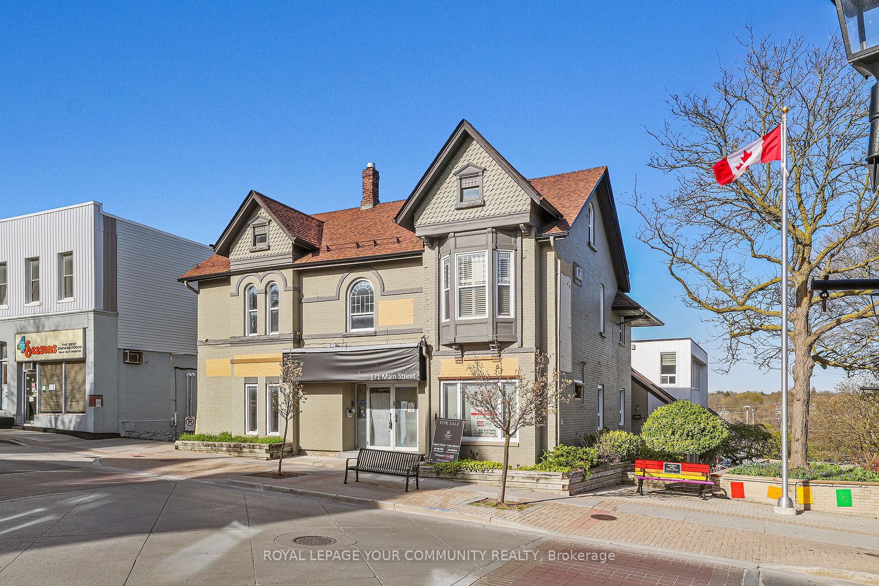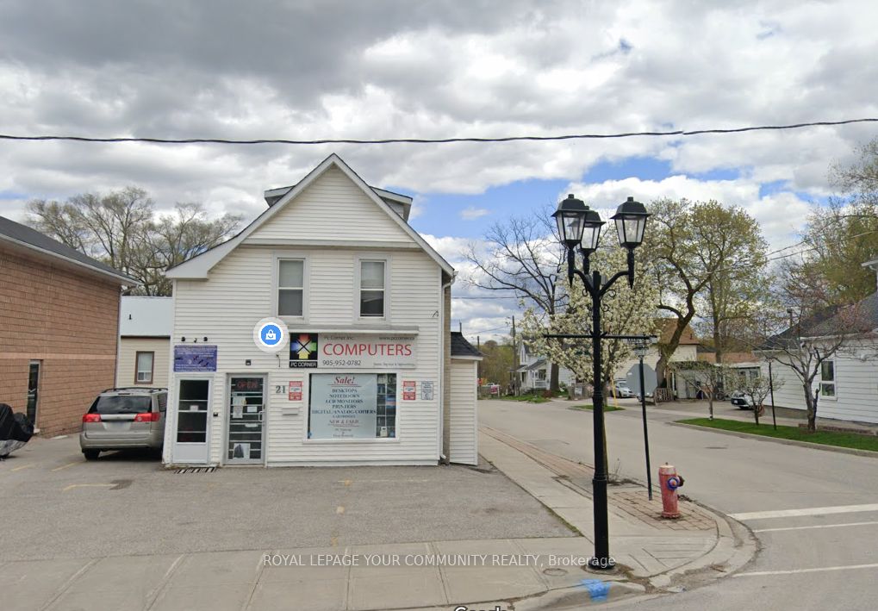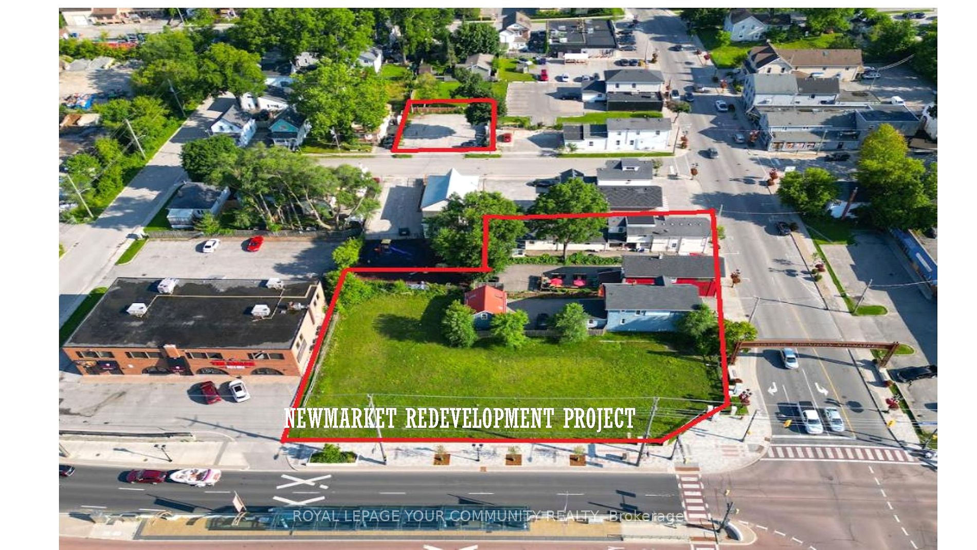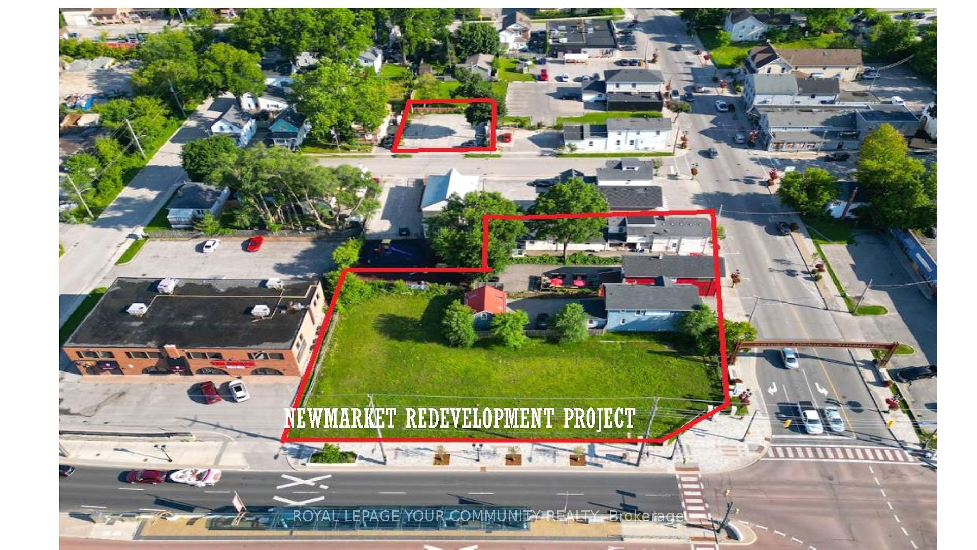436 Oak St
$999,988/ For Sale
Details | 436 Oak St
Experience modern living in this spacious California-style bungalow in the Heart of Newmarket! Featuring a sleek open concept design with 9'ceilings, hardwood floors, poured concrete driveway, large back deck, beautiful primary bedroom & tons of storage. Massive in-law suite with walk out, separate entrance, there is room for everyone! This property features two large living spaces with a total of 6 bedrooms, 3x4pc washrooms, 2 kitchens, 2 family rooms, 2 separate laundry areas. A standout feature of this home is a 18x10' heated shop in the backyard, ready for various uses, providing an excellent space for hobbies or projects. Enjoy downtown Newmarket, with restaurants, cafes, pubs, and shops await. Walk to Riverwalk Commons, with splash pad, ice rink, and farmers market. Explore the scenic beauty of Fairy Lake and nearby trails.
Minutes to the hospital, Upper Canada Mall, and major highways. Don't miss the chance to reside in one of Newmarket's most coveted areas.
Room Details:
| Room | Level | Length (m) | Width (m) | |||
|---|---|---|---|---|---|---|
| Living | Main | Open Concept | Hardwood Floor | Fireplace | ||
| Dining | Main | Open Concept | Hardwood Floor | |||
| Kitchen | Main | Family Size Kitchen | Ceramic Floor | Breakfast Bar | ||
| Prim Bdrm | Main | W/I Closet | Hardwood Floor | 4 Pc Ensuite | ||
| 2nd Br | Main | Closet | Hardwood Floor | |||
| 3rd Br | Main | Closet | Hardwood Floor | |||
| Kitchen | Lower | Family Size Kitchen | Open Concept | |||
| 4th Br | Lower | Laminate | ||||
| 5th Br | Lower | Laminate | ||||
| Br | Lower | Laminate | ||||
| Living | Lower | W/O To Yard |





































