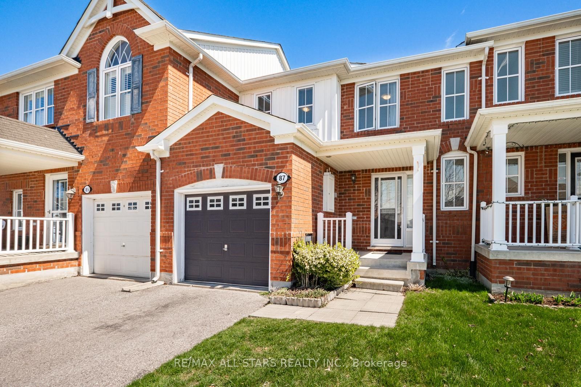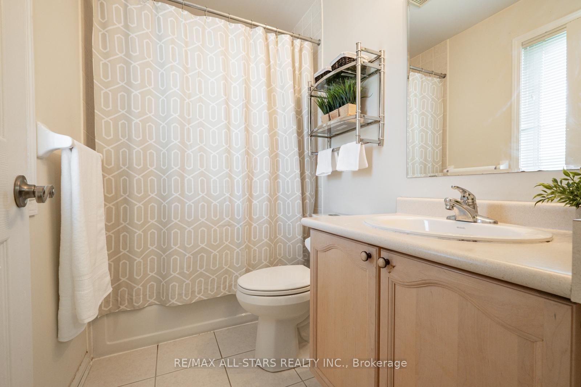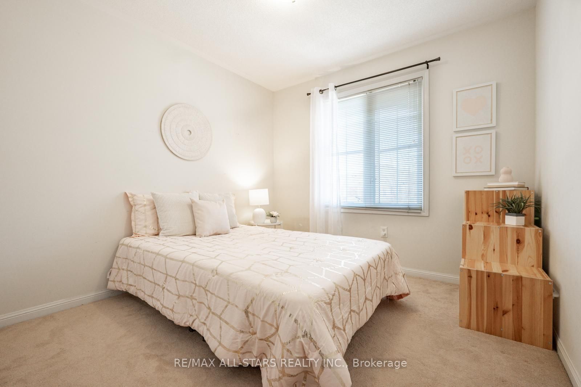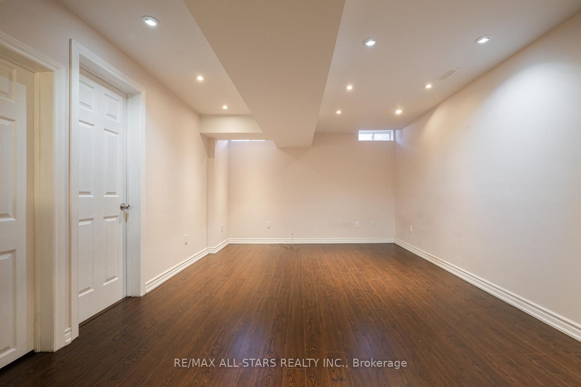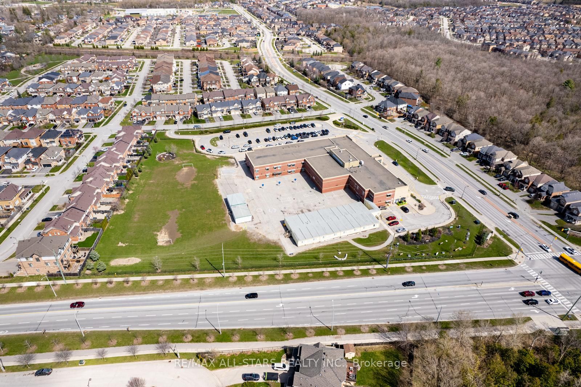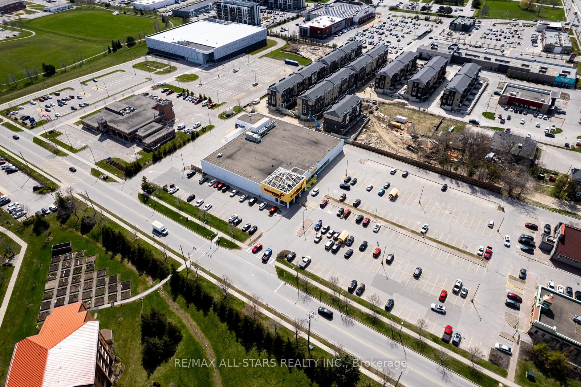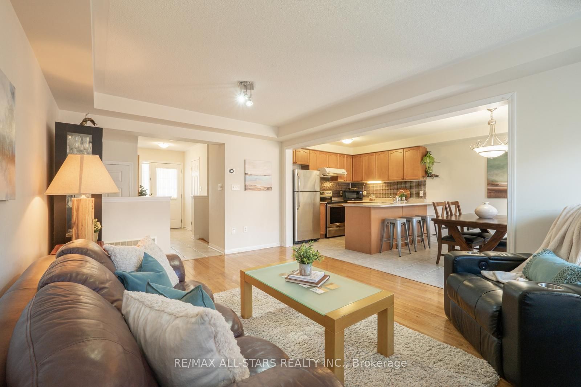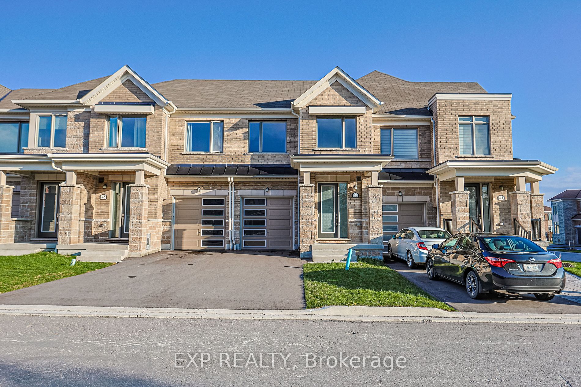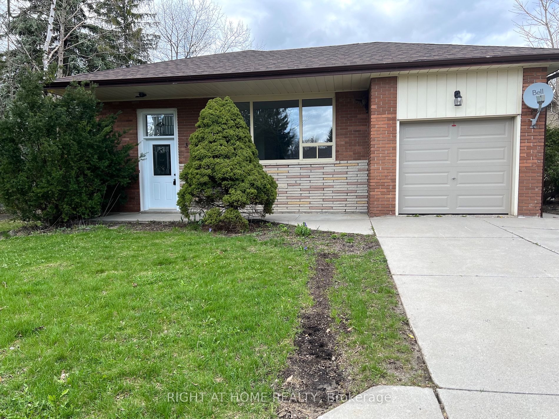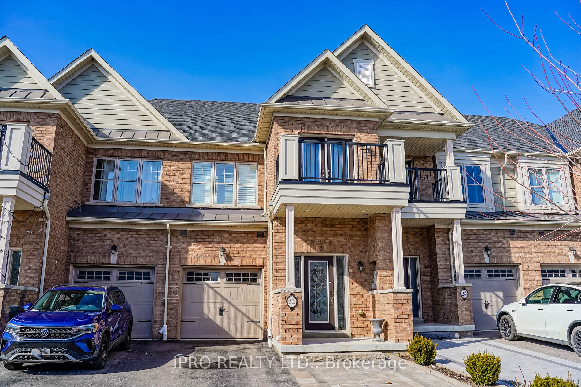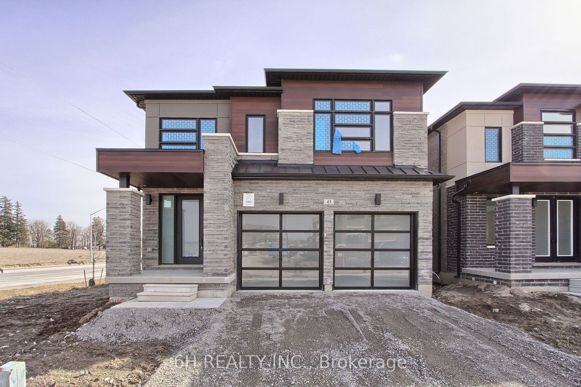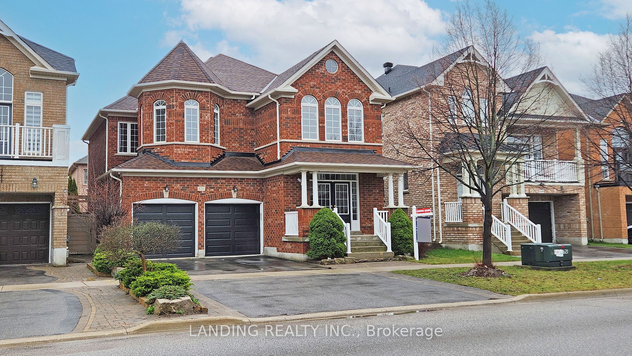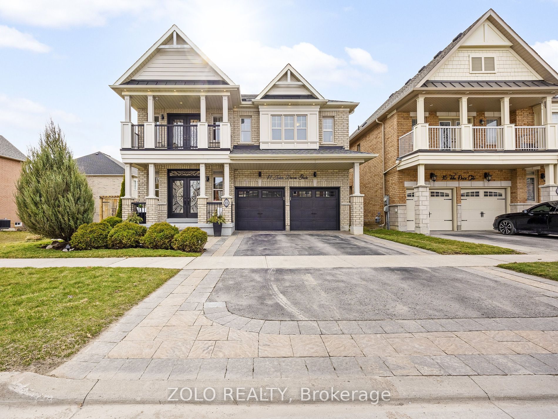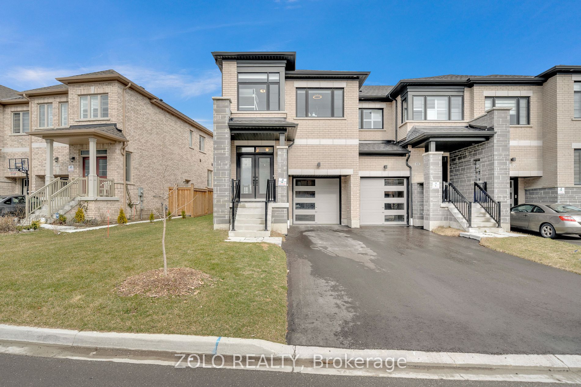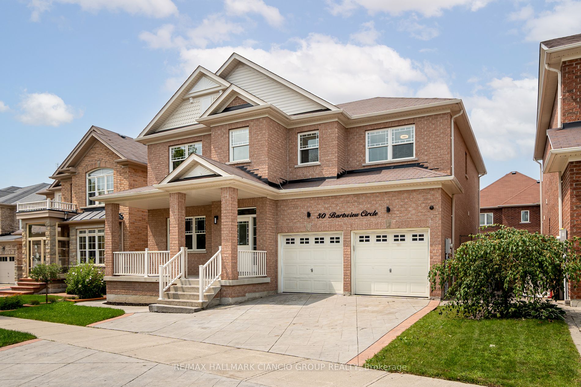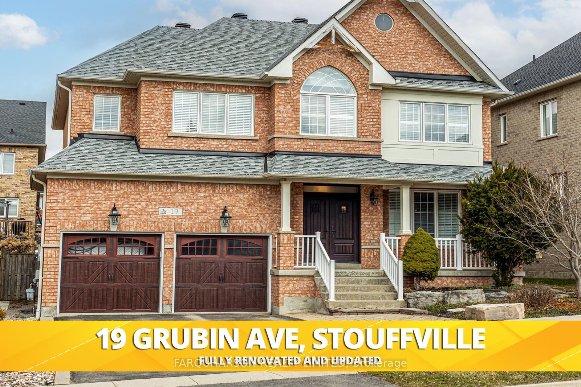87 Jamesway Cres
$978,000/ For Sale
Details | 87 Jamesway Cres
Welcome to 87 Jamesway Cres in the heart of Stouffville, in one of Stouffville's more desirable neighbourhoods. Featuring 3 bedrooms, 3 bathrooms, and a fully finished basement, this is a great family home. The living room is very spacious, and is open to the kitchen. Large windows let in lots of natural light, making it inviting for guests. The Kitchen is open to the eat-in area that looks out to the backyard through sliding doors. The second level has 3 bedrooms in total. 2 of the bedrooms share a 4 piece bathroom. The primary bedroom boasts a 4 piece ensuite and large closet. This home has a fully finished basement with large rec room, along with a separate room that can be utilized as a home office, a workout room or for extra storage.The location of this home cant be beat! The walkability to Stouffvilles major stores like the no frills plaza, canadian tire, the Stouffville hockey arena and other amenities is ideal. There are walking trails, parks, and schools for all ages near by. Close to Go Stations and public transit makes it a great location for commuters as well.
Room Details:
| Room | Level | Length (m) | Width (m) | |||
|---|---|---|---|---|---|---|
| Living | Main | 5.36 | 3.50 | Large Window | Hardwood Floor | O/Looks Backyard |
| Kitchen | Main | 3.15 | 3.02 | Backsplash | Tile Floor | Open Concept |
| Breakfast | Main | 3.15 | 2.31 | Tile Floor | O/Looks Backyard | O/Looks Backyard |
| Prim Bdrm | 2nd | 4.42 | 3.66 | Closet | 4 Pc Ensuite | Broadloom |
| 2nd Br | 2nd | 2.64 | 4.50 | Window | Closet | Broadloom |
| 3rd Br | 2nd | 2.95 | 2.92 | Closet | Broadloom | Window |
| Rec | Bsmt | 3.61 | 9.35 | Hardwood Floor | ||
| Other | Bsmt | 2.95 | 2.54 | Hardwood Floor |
