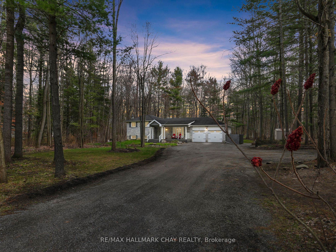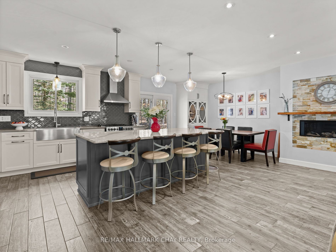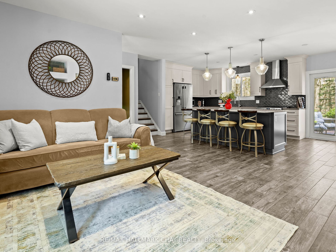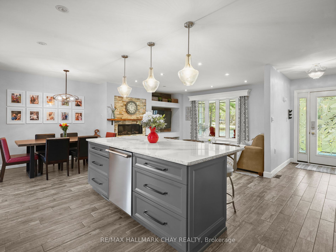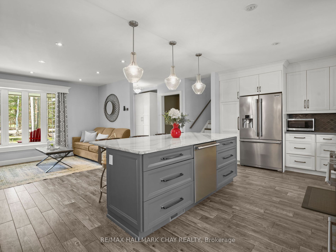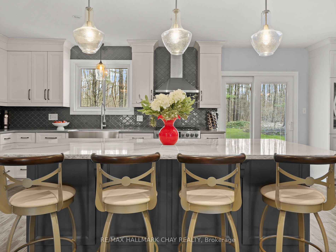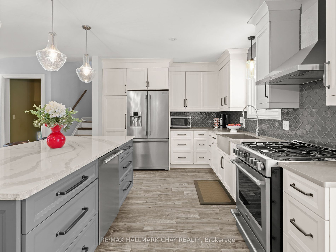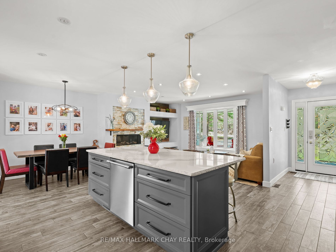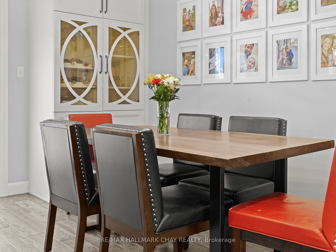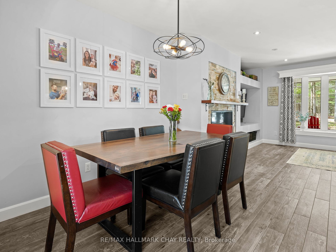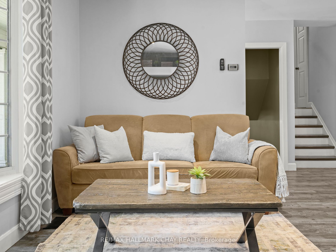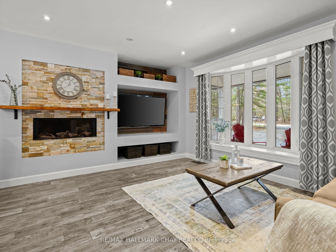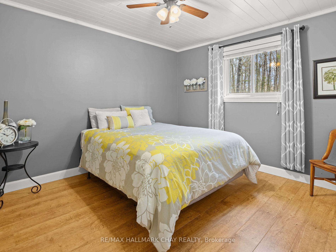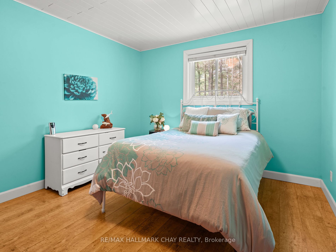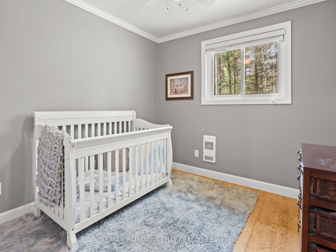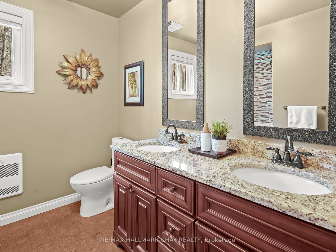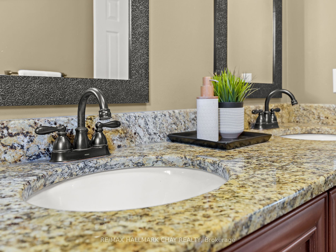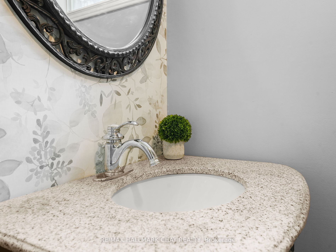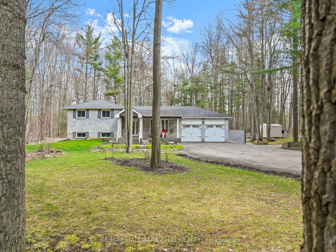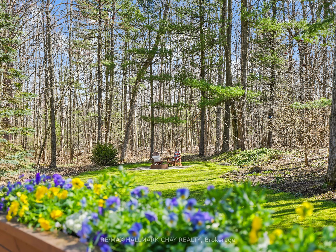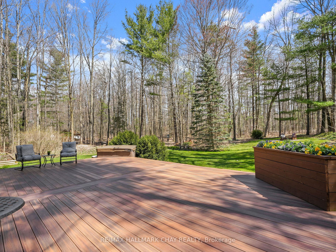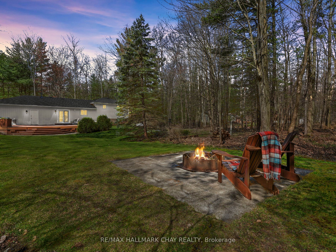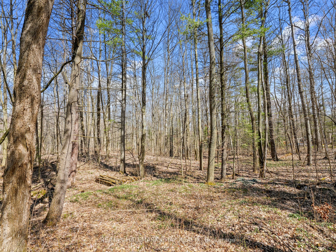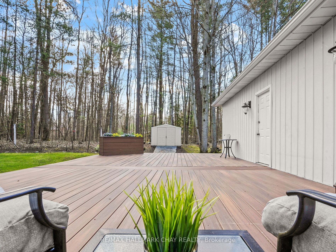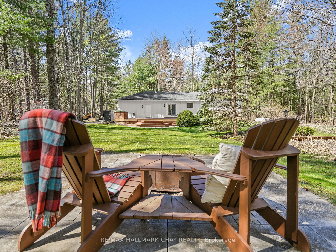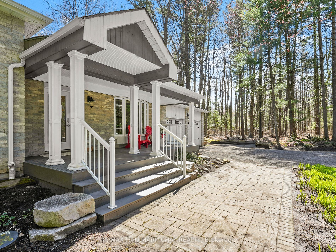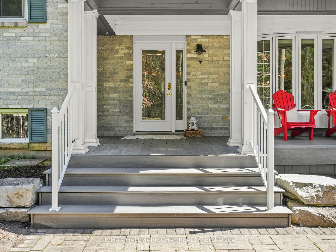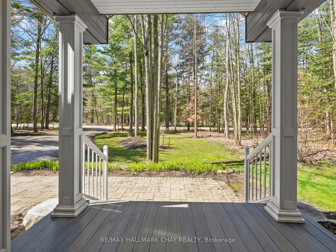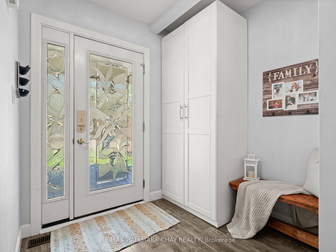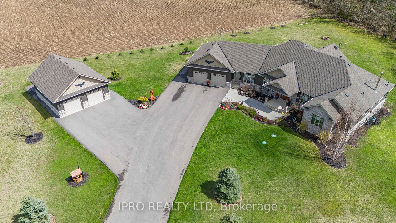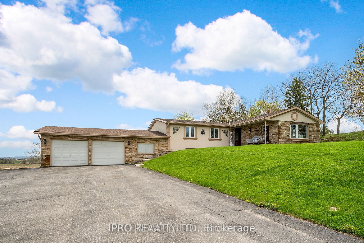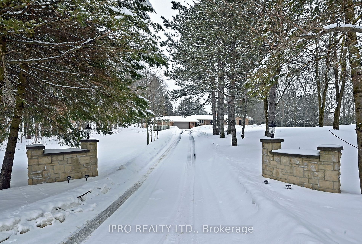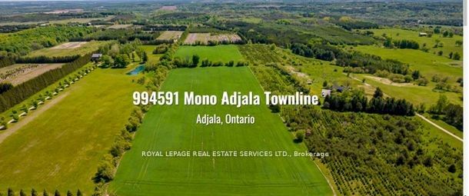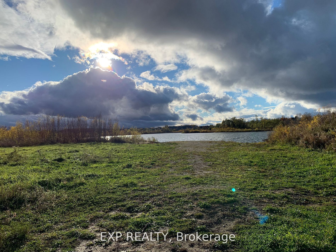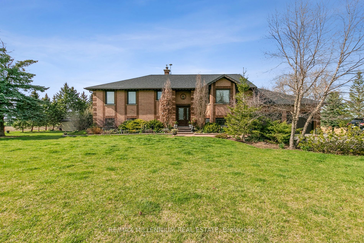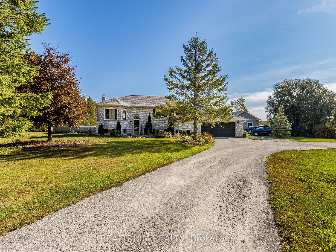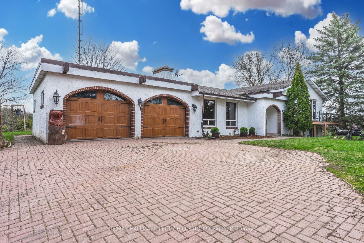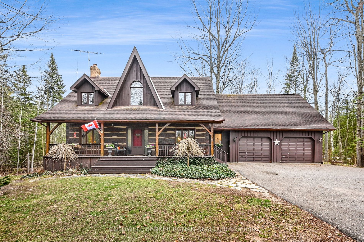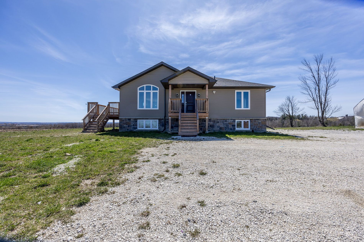8 Woodland Heights Dr
$1,189,900/ For Sale
Details | 8 Woodland Heights Dr
Nestled within the highly sought-after enclave of Pine River Estates, this tastefully upgraded home offers you the opportunity to join an amazing, friendly family community. Set upon a private 2.16 acres which features both open space and mature trees, this residence offers a peaceful ambiance that is truly unmatched. Here, you are able to enjoy a coffee on your front porch and listen to the birds or entertain your family and friends on your huge back deck. When you step inside the home, you cannot help but appreciate the updated space, where the custom kitchen forms the heart of the home, and the perfect place to gather around the large centre island with your family. Offering 4 bedrooms, with a large primary suite with ensuite, this home caters to many different walks of life. It has been lovingly cared for and pride of ownership is evident throughout both the property and home. The location is perfect. Minutes to all Alliston's amenities, Highway 50/Airport Road for easy commuting, but also a stone's throw to trails to enjoy, a golf course to play a round, hiking, and biking trails, and skiing. Homes don't come up here very often, so now is the time to see it!
Underground Sprinkler System. 32ftx21ft Composite Deck. Composite Front Porch. Beautifully Upgraded Kitchen with Propane Fireplace. Porcelain Flooring on Main Level. Great Family Friendly Neighbourhood. Great School District. Ample Parking.
Room Details:
| Room | Level | Length (m) | Width (m) | |||
|---|---|---|---|---|---|---|
| Foyer | Main | 2.20 | 1.90 | |||
| Kitchen | Main | 3.80 | 6.00 | |||
| Living | Main | 3.80 | 4.20 | |||
| Br | 2nd | 3.70 | 3.30 | |||
| 2nd Br | 2nd | 3.90 | 3.30 | |||
| 3rd Br | 2nd | 2.80 | 2.70 | |||
| Bathroom | 2nd | 3.90 | 4.00 | 4 Pc Bath | ||
| 4th Br | Lower | 3.80 | 5.10 | |||
| Bathroom | Lower | 2.00 | 1.00 | 2 Pc Bath |
