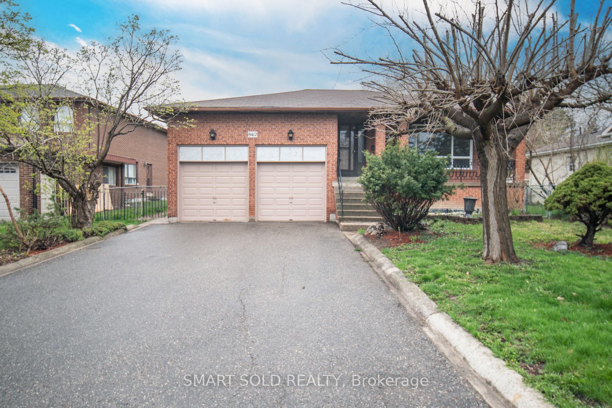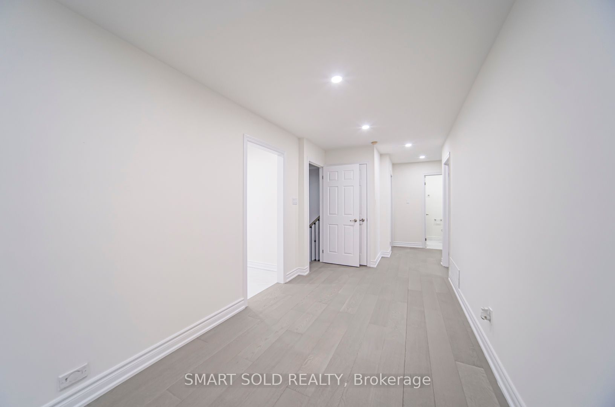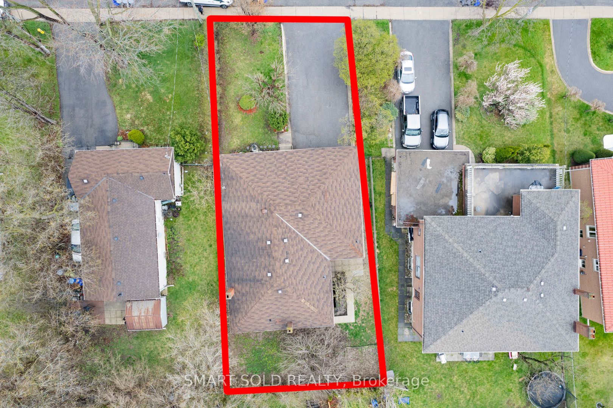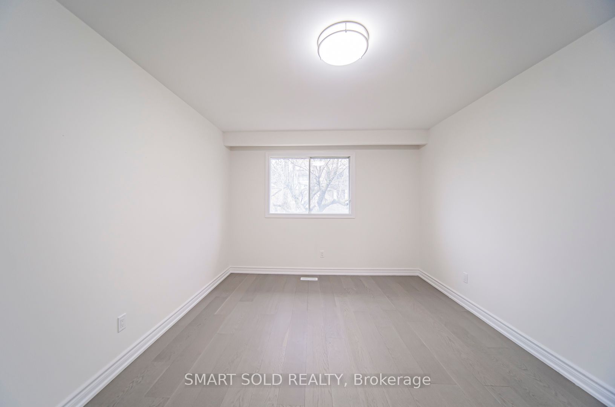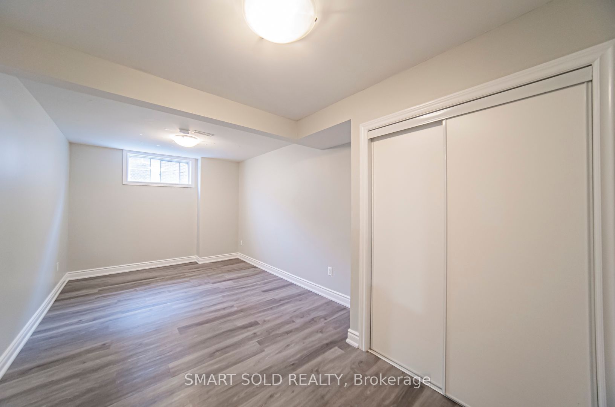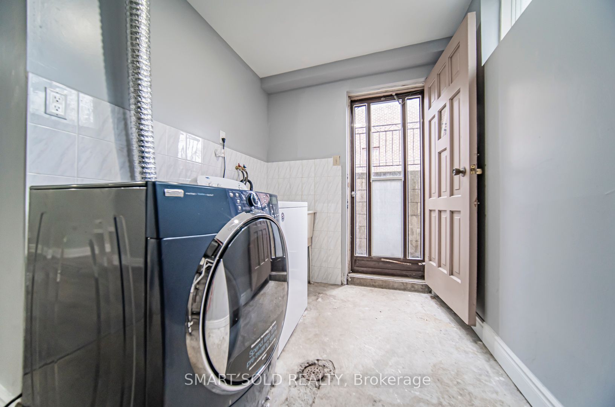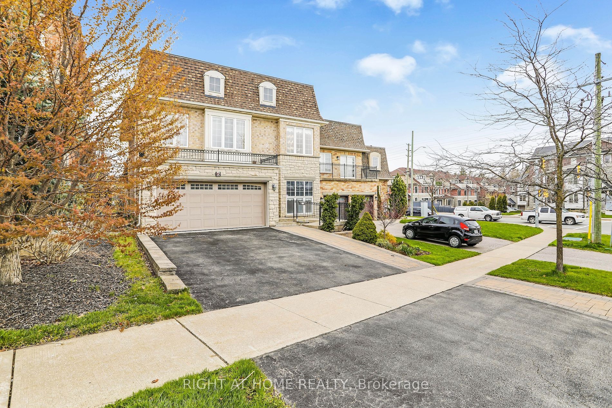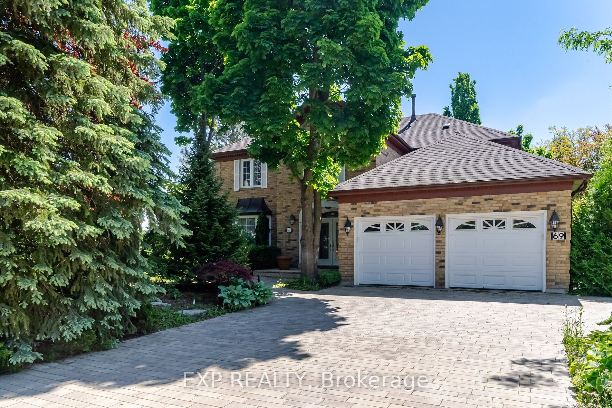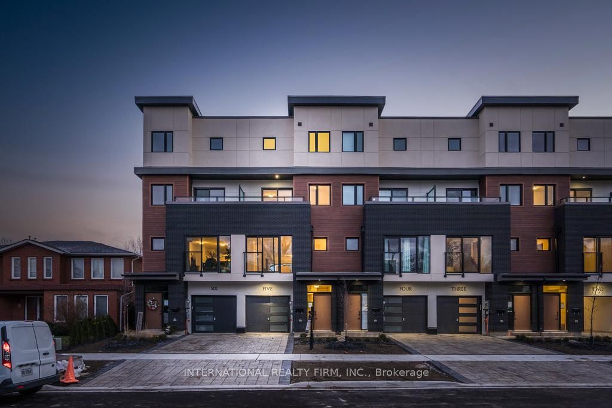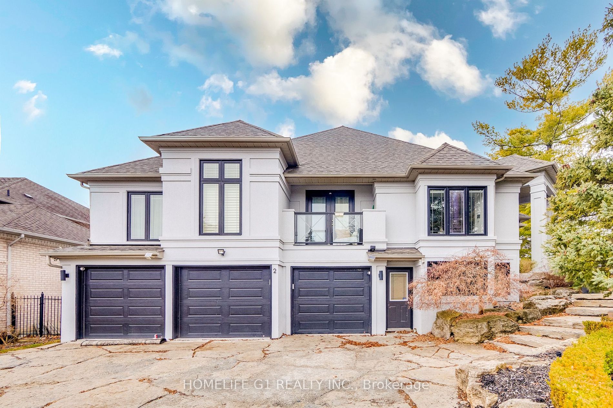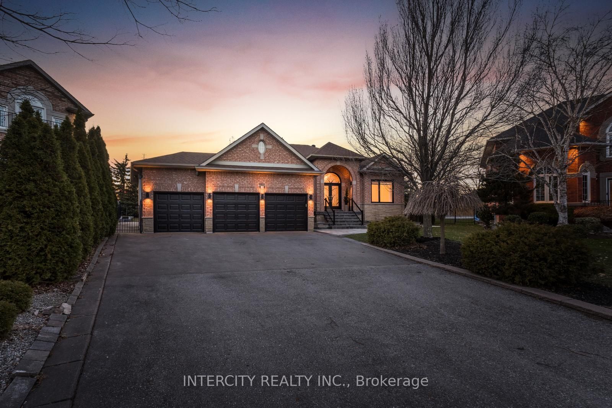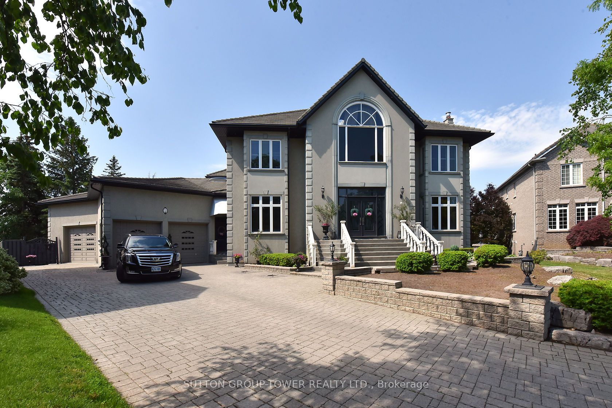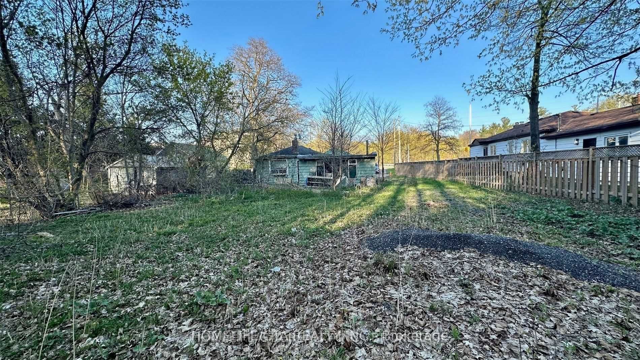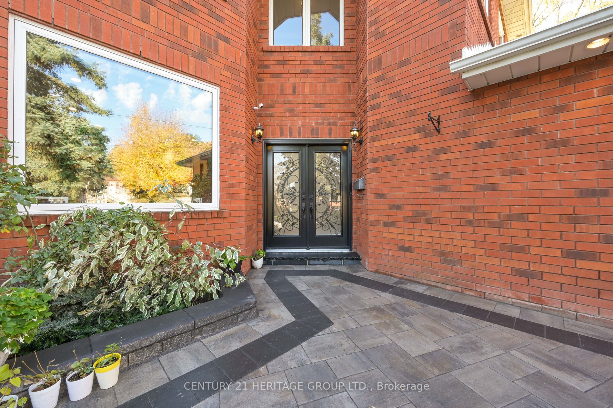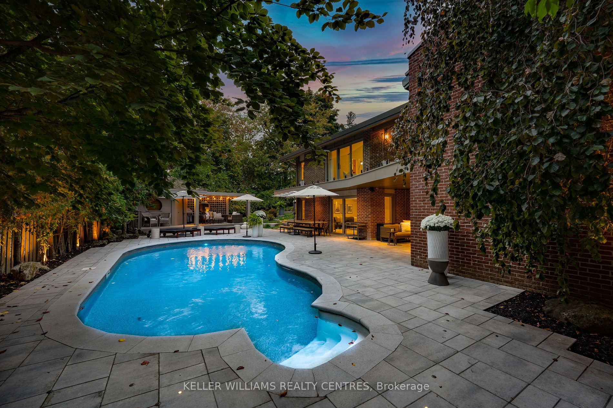8412 Islington Ave
$1,399,000/ For Sale
Details | 8412 Islington Ave
This Beautiful Raised Bungalow Has Been Fully Renovated With More Than $200k!!! Approx. 3000 Square Feet With Main floor + Basement. One of The Largest Bungalow. Finished Basement Offers A Separate Entrance Can Be Rented Out for Extra Income. Hardwood Floor Through Out On Main Floor. Pot Lights Though Out On Main And Basement. Spacious Eat-In Kitchen With Granite Countertops And Stainless Steel Appliances. Total 4 Bathrooms, 2 Kitchens And 2 Sets Of Laundry Facilities. Double Garage And An Expansive 41' Extra Long Driveway With 6 Parking Spots. 5 Mins Driving To Hwy400 And Hwy7. Walking Distance To Schools. Close To Plazas, Parks And All Amenities.
2 Fridge, 2 Stove, 2 Dishwasher, 2 Washer, 2 Dryer, Furnace, AC
Room Details:
| Room | Level | Length (m) | Width (m) | |||
|---|---|---|---|---|---|---|
| Foyer | Main | 3.80 | 1.50 | Hardwood Floor | ||
| Living | Main | 5.00 | 3.80 | Hardwood Floor | Picture Window | Open Concept |
| Dining | Main | 4.00 | 3.00 | Hardwood Floor | Separate Rm | |
| Kitchen | Main | 5.50 | 4.00 | Ceramic Floor | Breakfast Area | Granite Counter |
| Prim Bdrm | Main | 4.20 | 3.65 | Hardwood Floor | 3 Pc Ensuite | |
| 2nd Br | Main | 4.20 | 3.30 | Hardwood Floor | Closet | |
| 3rd Br | Main | 4.40 | 3.40 | Hardwood Floor | O/Looks Backyard | |
| Rec | Bsmt | 11.45 | 5.25 | Vinyl Floor | Combined W/Dining | |
| Dining | Bsmt | 11.45 | 5.25 | Vinyl Floor | Combined W/Family | |
| Kitchen | Bsmt | 11.45 | 5.25 | Vinyl Floor | Open Concept | |
| 4th Br | Bsmt | 4.50 | 3.50 | Vinyl Floor | 3 Pc Ensuite | |
| 5th Br | Bsmt | 4.10 | 3.35 | Vinyl Floor | Above Grade Window |
