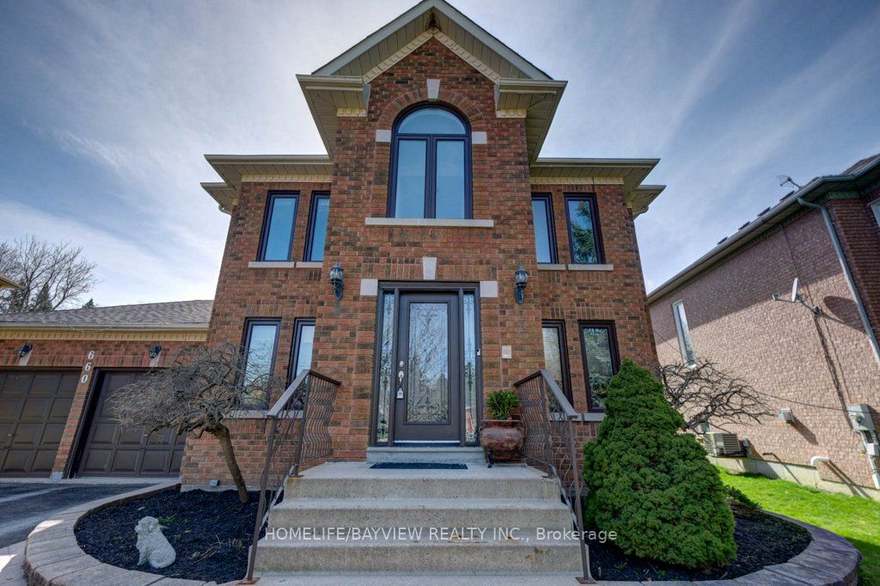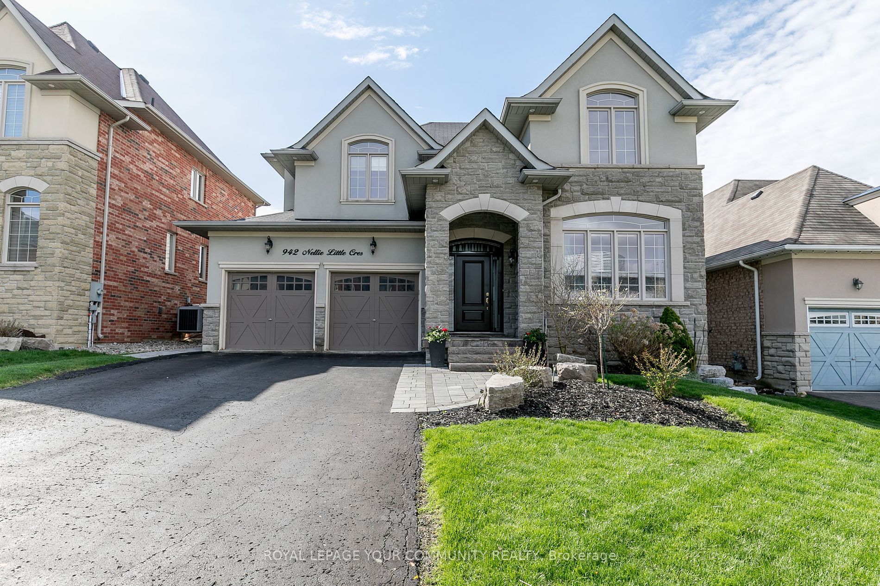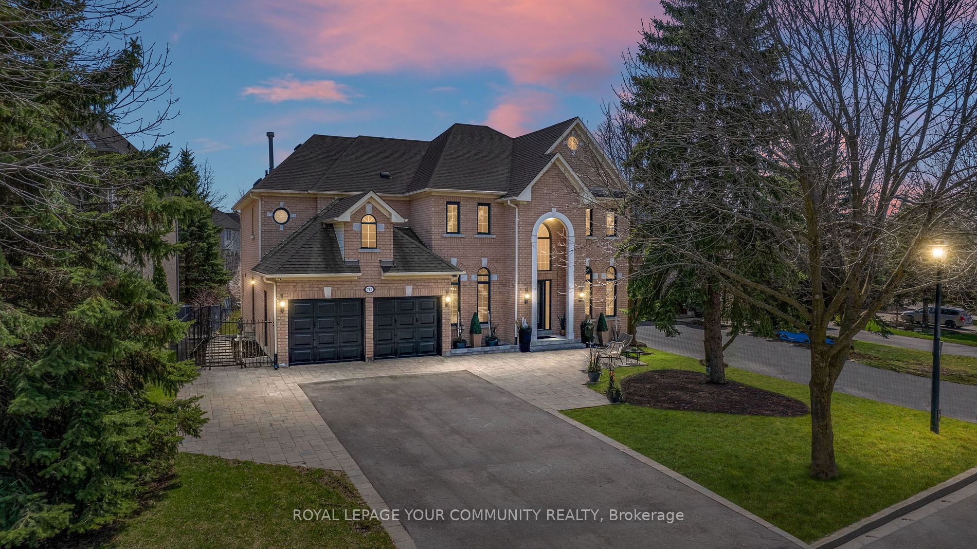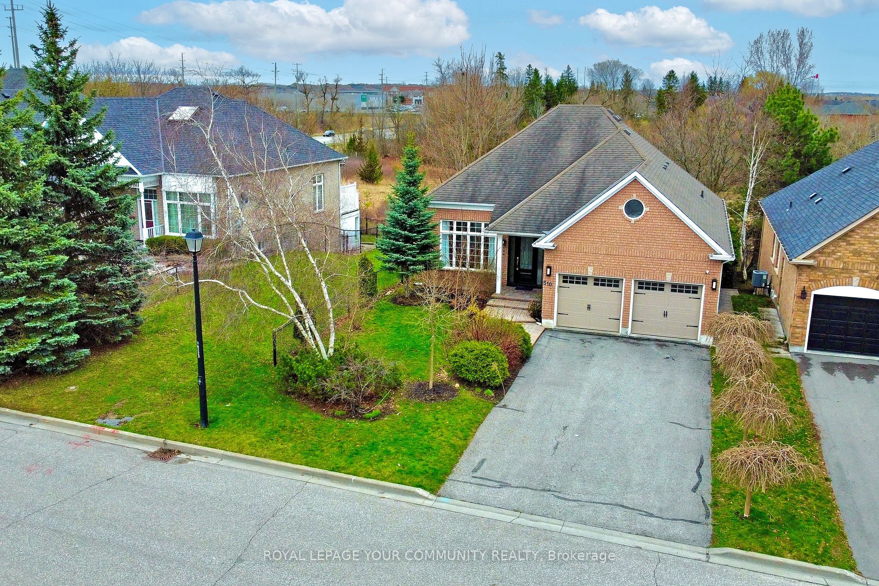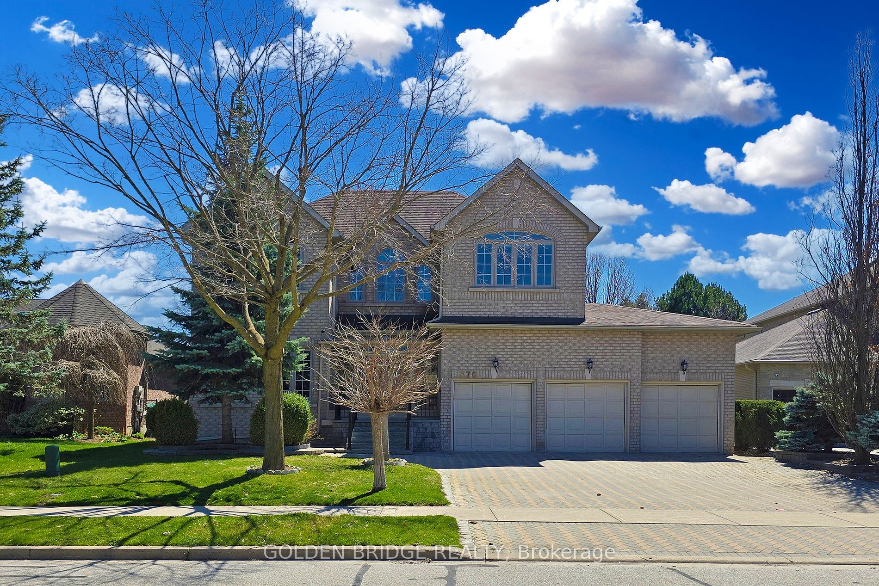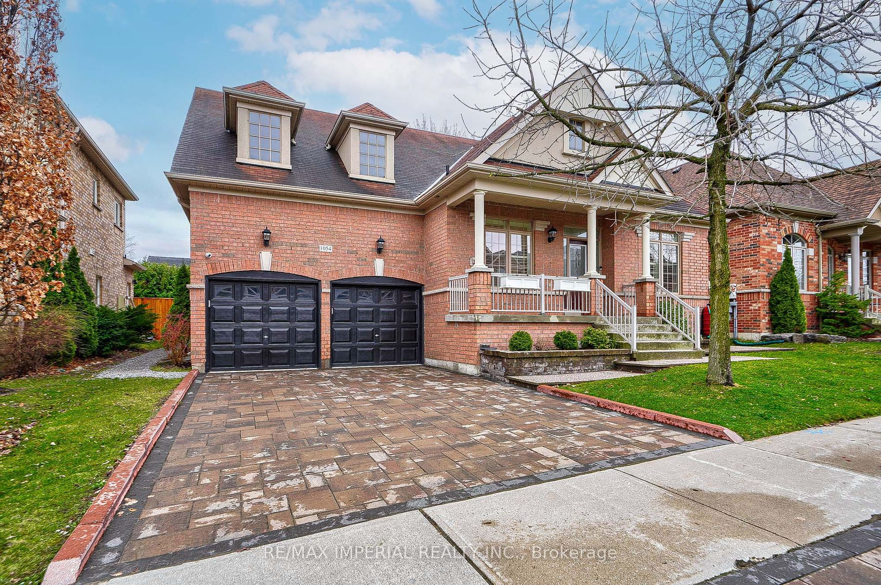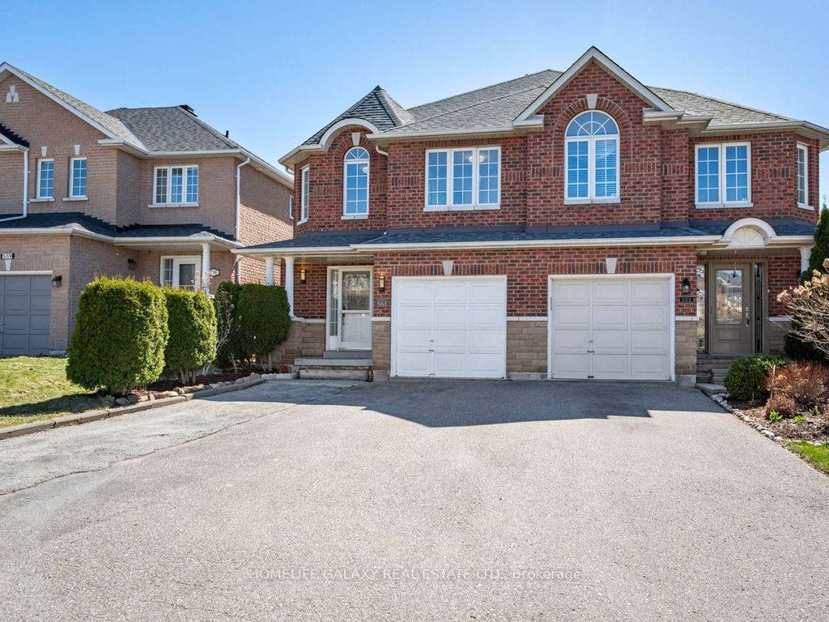660 Chaleur Pl
$1,728,000/ For Sale
Details | 660 Chaleur Pl
Beautiful,Cozy house in the a quiet Cul-De-Sac, prestige Stonehaven area, surrounded By multi million $$ houses.Walk to School,Park. Minutes to Shops, 404 and Go train. Private enclosed backyard with newer fencing (2023). large spacious deck, great for year round Barbecuing and entertaining your friends and family. Stainless steel appliances, Brand new Stove,new Microwave Hood.New quartz Countertop and Back splash,Porcelain floor in the kitchen, wood floor in living,dining and family room. Freshly painted deck.new Vanities in powder room and Basement. Large Recreation room with Pot light, previously used as home theatre. Fully finished Basement. Primary Bedroom W/walking closet and 5 Pc bath. Central Vacume. Large Garage with 2 seprate opener and 2 seprate doors to the inside and backyard, Double driveway is good for 6 cars to be parked, total of 8 parking spot. The living area including finished basement is more than 4500 sqft.
All Elf's,all blinds,All Stainless Steel appliances.Fridge,New S.S Stove & Microwave Hood,B/I dishwasher,Washer & Dryer.New Furnace,new Vanities in main floor and Basem,New quartz countertop, Freshly painted deck,Roof 2022, & much more.....
Room Details:
| Room | Level | Length (m) | Width (m) | |||
|---|---|---|---|---|---|---|
| Living | Main | 6.05 | 3.44 | O/Looks Frontyard | Crown Moulding | |
| Dining | Main | 6.13 | 3.45 | East View | Crown Moulding | Large Window |
| Family | Main | 6.16 | 3.44 | O/Looks Backyard | Fireplace | West View |
| Kitchen | Main | 4.99 | 3.46 | Quartz Counter | Stainless Steel Appl | Breakfast Area |
| Breakfast | Main | 4.99 | 2.63 | W/O To Deck | Pantry | Sliding Doors |
| Prim Bdrm | 2nd | 5.91 | 4.99 | W/I Closet | 5 Pc Bath | O/Looks Backyard |
| 2nd Br | 2nd | 5.41 | 3.50 | Closet | O/Looks Frontyard | East View |
| 3rd Br | 2nd | 4.30 | 3.49 | Closet | Semi Ensuite | Window |
| 4th Br | 2nd | 3.50 | 3.60 | Closet | South View | |
| Rec | Bsmt | 8.37 | 6.00 | Broadloom | Pot Lights | Window |
| Br | Bsmt | 3.48 | 3.42 | 3 Pc Bath | Laminate | |
| Br | Bsmt | 3.11 | 2.85 | Closet | Laminate |
