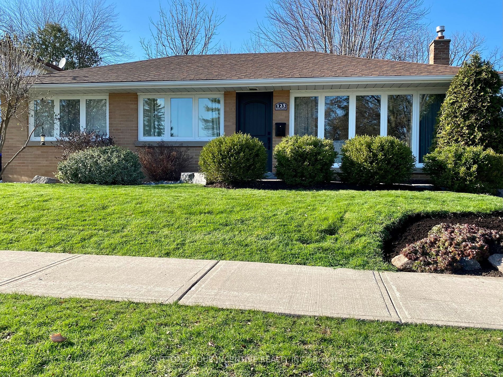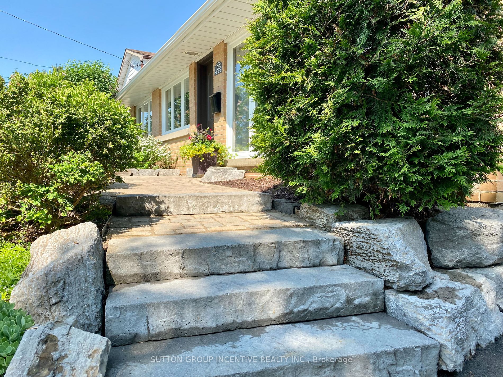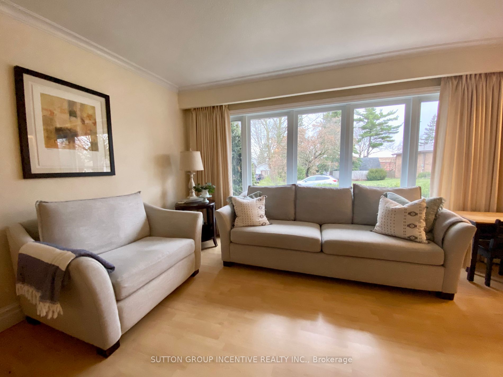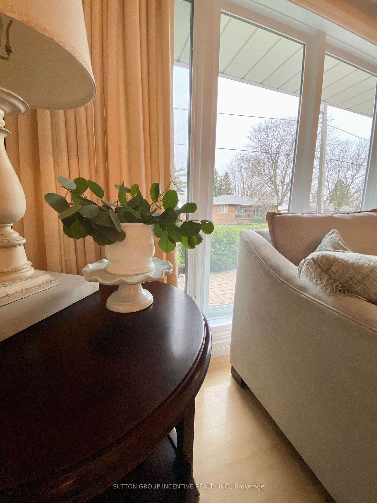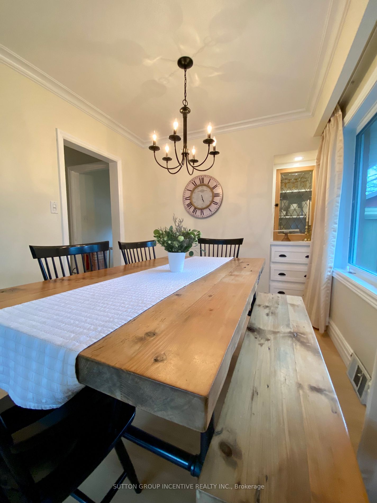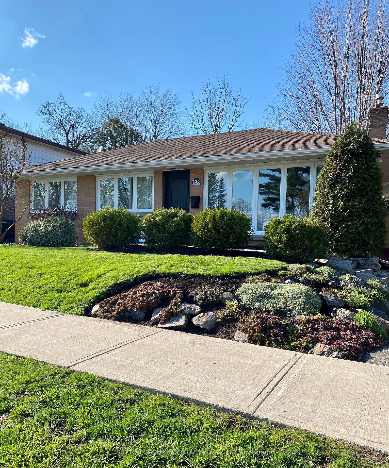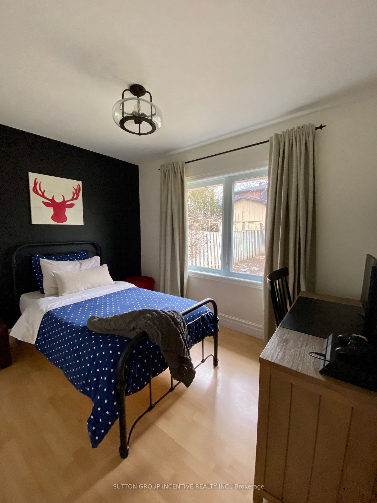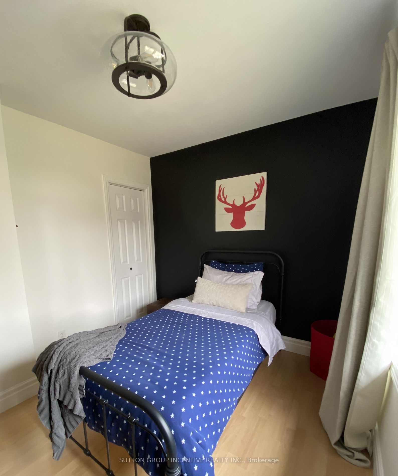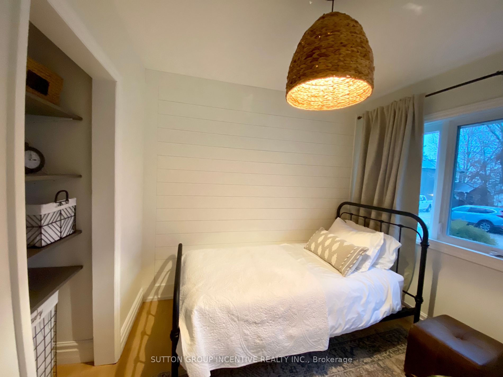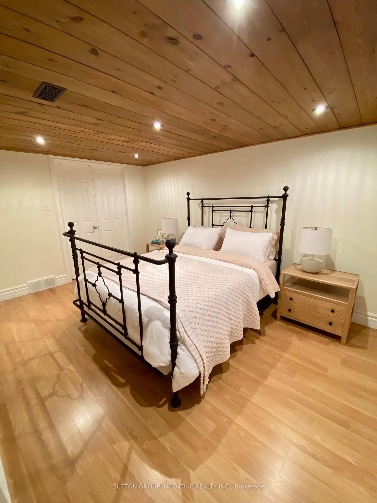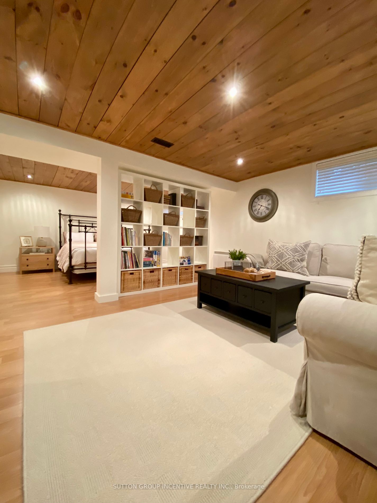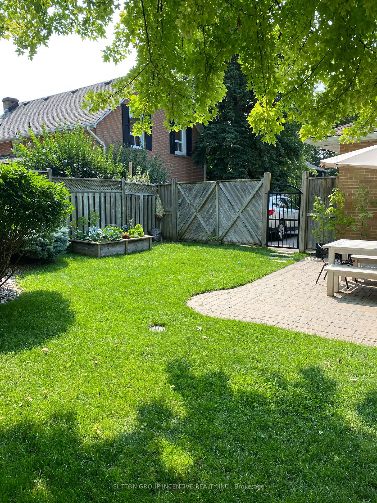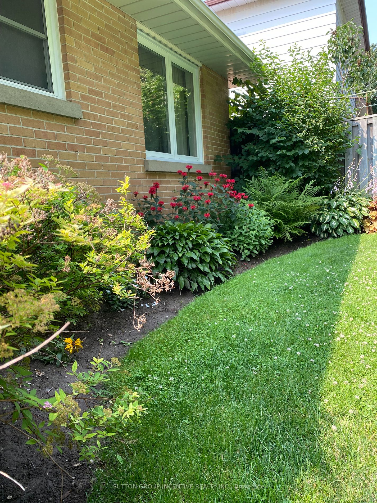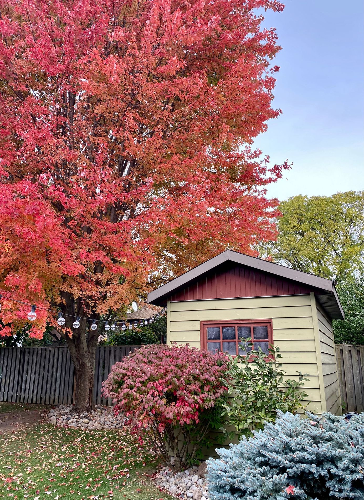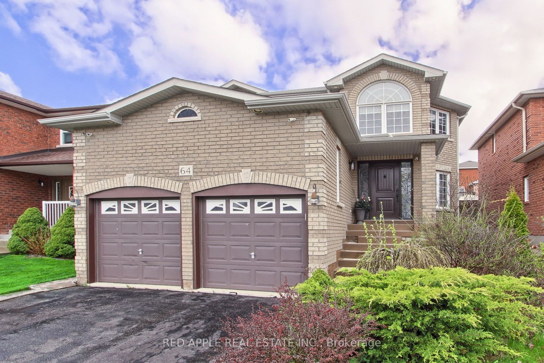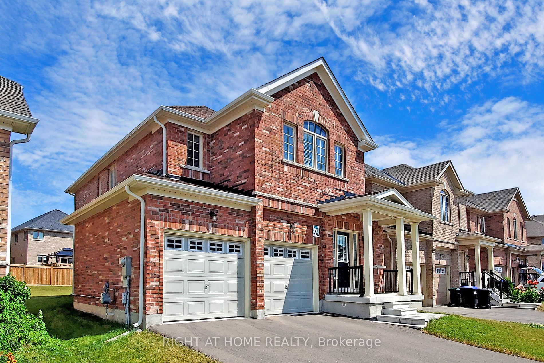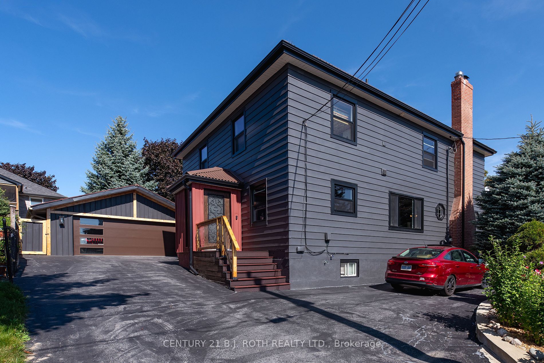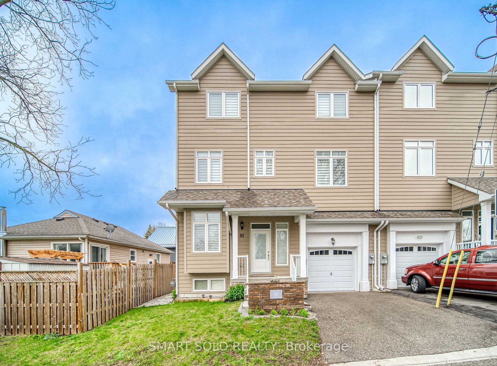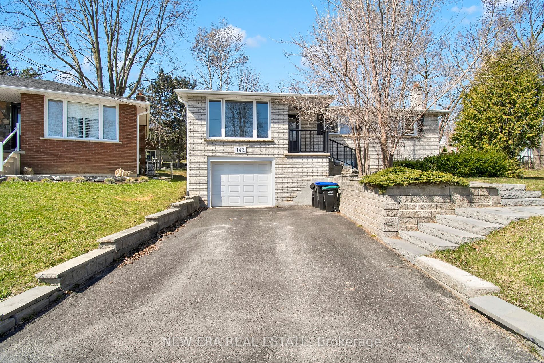123 Hurd St
$959,000/ For Sale
Details | 123 Hurd St
Showcasing meticulously landscaped and manicured perennial gardens, this south facing gem is situated on a quiet street within walking distance of schools, churches and downtown. Stroll through the rear gate and enter your own private oasis, where you can unwind on the patio, try your hand at growing vegetables, or enjoy the mature gardens that wrap the perimeter. The front entrance sports beautiful stonework, welcoming you into your freshly painted, light filled living area with floor to ceiling windows, crown moulding and deep baseboards. Enjoy the Benjamin Moore signature colours as you explore each room. Upgraded windows throughout the home and small details, like paneled accent walls and a fun chalkboard wall in one of the bedrooms, makes for a special space for little ones. Choose to have your master bedroom on the main floor or head downstairs for a special retreat where you will find a beautifully finished space. A wood accent ceiling, generous windows, and private office/walk in closet await you or reimagine as an expansive family room perfect for movie night. The showpiece is the downstairs bath, with heated marble floors, a walk-in shower wrapped in marble, and luxury fixtures from Restoration Hardware. Embrace life at 123 Hurd St. and immerse yourself in the details that transform your house into a home. As an investor, this property would easily convert into 2 units ( Upper 3 bed/ lower 1 bed) with private rear entrance for the lower unit.
Large Garden Shed
Room Details:
| Room | Level | Length (m) | Width (m) | |||
|---|---|---|---|---|---|---|
| Kitchen | Main | 2.87 | 2.39 | Large Window | B/I Dishwasher | O/Looks Backyard |
| Dining | Main | 2.54 | 2.51 | Large Window | Combined W/Living | Casement Windows |
| Living | Main | 5.76 | 3.45 | Large Window | Combined W/Dining | Casement Windows |
| Br | Main | 3.38 | 3.30 | Closet | Casement Windows | |
| 2nd Br | Main | 3.30 | 2.67 | Closet | Casement Windows | O/Looks Backyard |
| 3rd Br | Main | 2.69 | 2.61 | Closet | Casement Windows | |
| Bathroom | Main | 2.36 | 1.52 | Tile Floor | 4 Pc Bath | |
| Prim Bdrm | Bsmt | 6.70 | 4.24 | Recessed Lights | Finished | |
| Bathroom | Bsmt | 2.49 | 2.03 | Marble Floor | 3 Pc Bath | Heated Floor |
| Office | Bsmt | 3.30 | 2.74 | B/I Closet |
