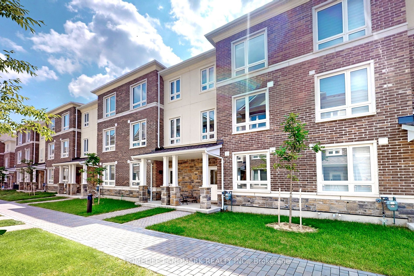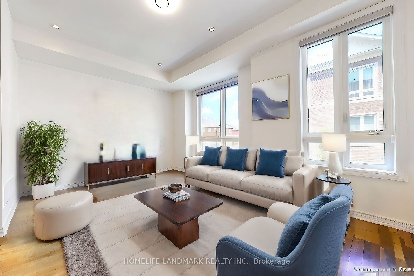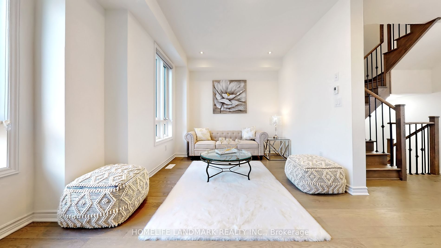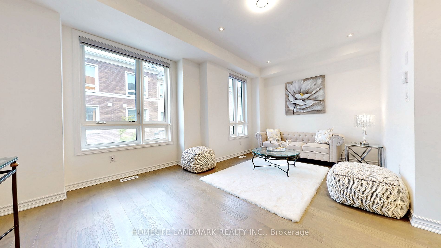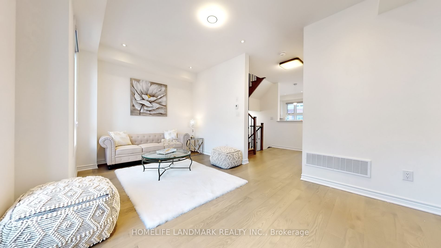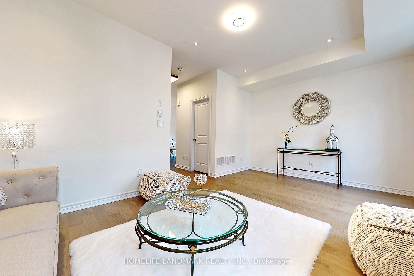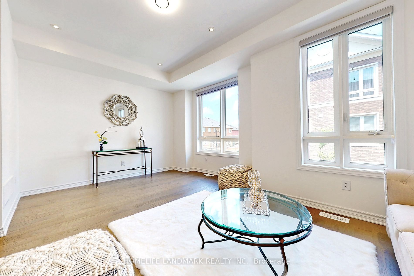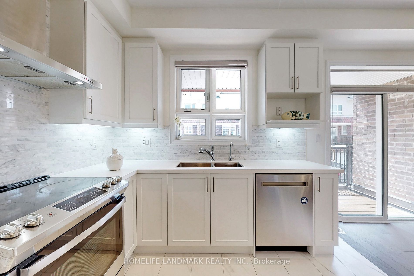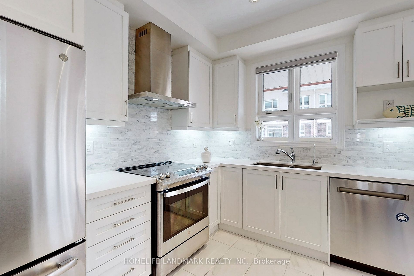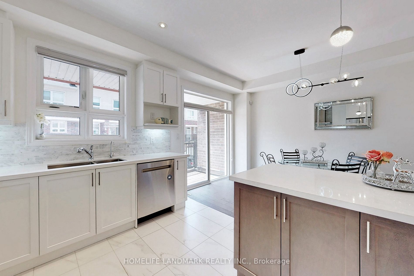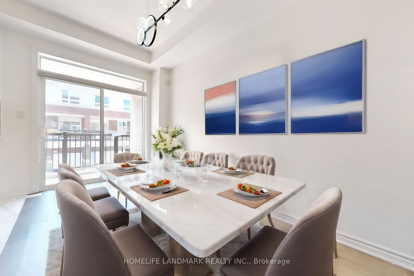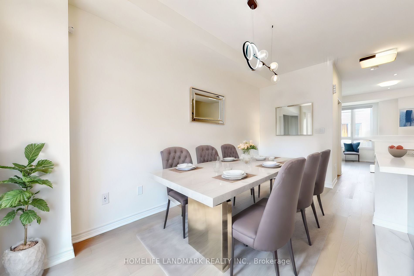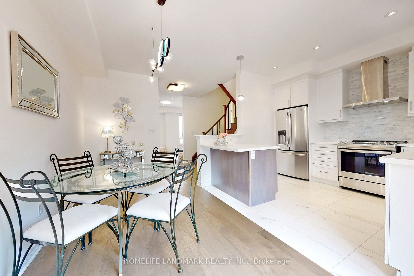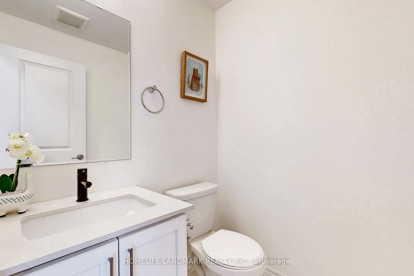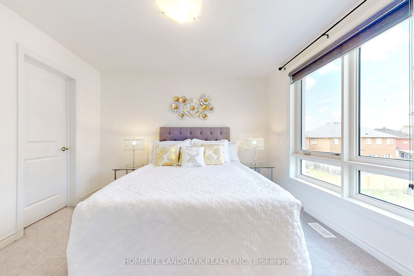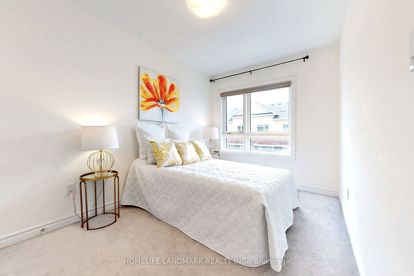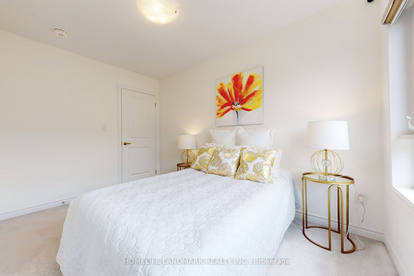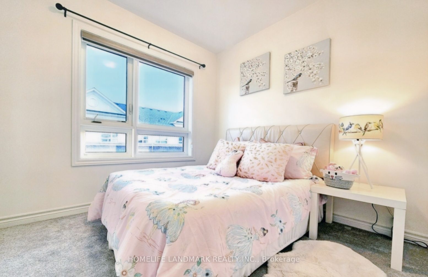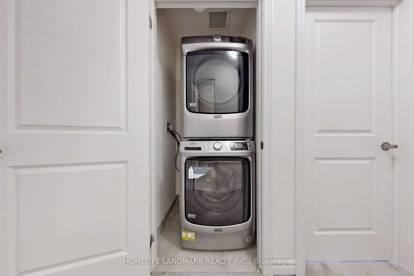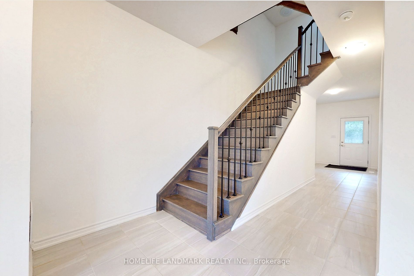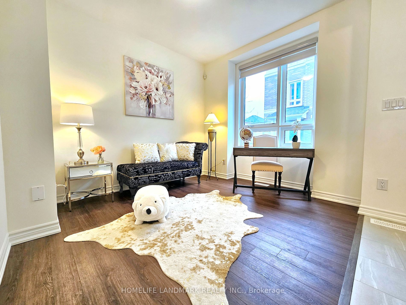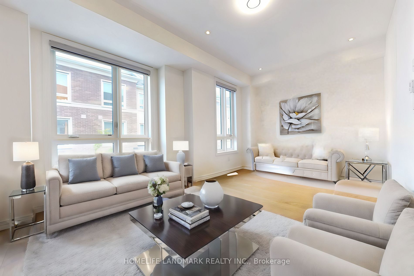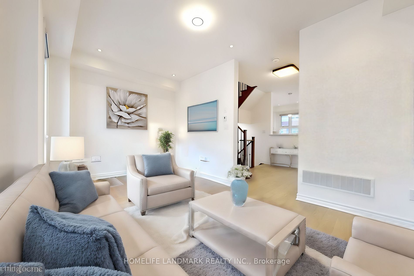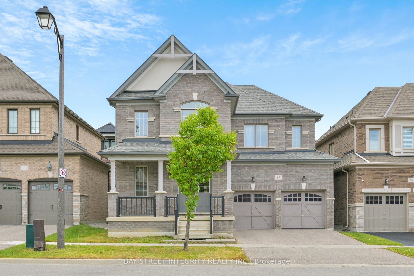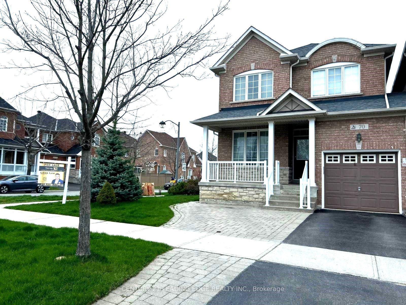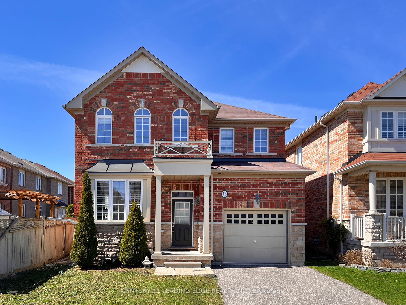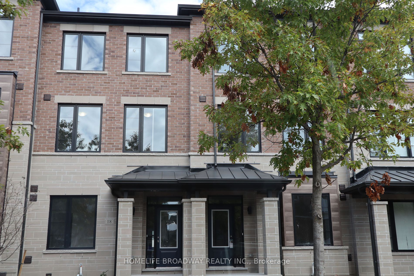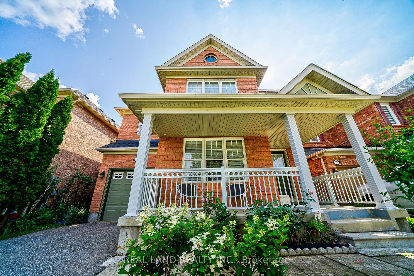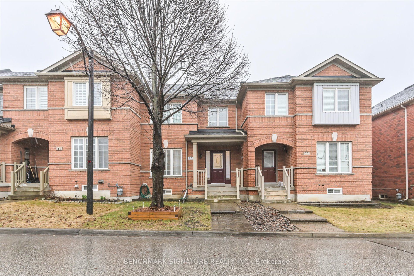# 63 Imperial College Lane
$999,800/ For Sale
Details | # 63 Imperial College Lane
Two (2) Year New Sun-Filled Unit Freehold Townhouse In The Well-Sought After Wismer Neighborhood! Top Ranked Bur Oak S.S! Spacious 1736 Sqft With Functional Layout! Open Concept, Large Windows. 9' High Ceilings W/ throughout On 1st & 2nd Flr. Upgrade Potlights at 2nd Flr Family Rm & Kitchen Area. Upgrade Canopy Hood Fan, Upgrade Backsplash, Quartz CounterTop W/Centre Island, Upgrade Undermount Sink, Upgrade Kitchen Cabinet, Undercabinet Valance Lighting, Microwave Shelf In The Kitchen Area. Over $50K Upgrade (See Upgrade Lists) Upgrade Smooth Ceiling Ground & 2nd Flr, Water Softener Equipment, Upgrade Stain Oak Stairs with Iron Wrought railing, All Bathrooms Upgrade Countertop W/Finish Stone for Undermount Sink, Direct Access To Garage.
Walk to Go Train Station, Supermarket, Restaurants and Banks. Walk to Ontario's High Ranking Public & Catholic School Zone: Top Ranked Donald Cousens Public School (Score:9.7), Top Ranked Bur Oak Secondary (Scores:8.4) in Frasier Institute
Room Details:
| Room | Level | Length (m) | Width (m) | |||
|---|---|---|---|---|---|---|
| Foyer | Ground | 2.28 | 2.89 | W/O To Porch | Tile Floor | Walk-Thru |
| Living | Ground | 5.26 | 3.71 | Access To Garage | Vinyl Floor | Mirrored Closet |
| Dining | 2nd | 2.95 | 4.19 | W/O To Balcony | Hardwood Floor | Open Concept |
| Kitchen | 2nd | 2.31 | 3.30 | Stainless Steel Appl | Backsplash | Centre Island |
| Family | 2nd | 5.26 | 3.71 | Pot Lights | Hardwood Floor | 2 Pc Bath |
| Prim Bdrm | 3rd | 3.61 | 3.73 | W/I Closet | Broadloom | 3 Pc Ensuite |
| 2nd Br | 3rd | 2.82 | 2.79 | W/I Closet | Broadloom | 4 Pc Bath |
| 3rd Br | 3rd | 2.31 | 3.94 | Closet | Broadloom | Large Window |
