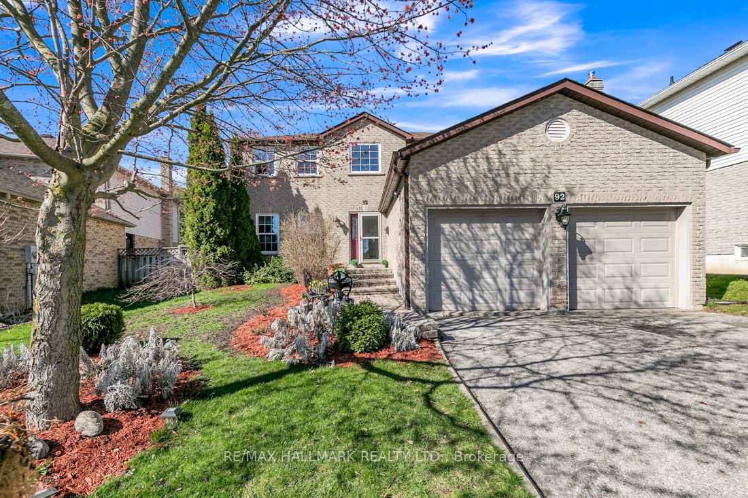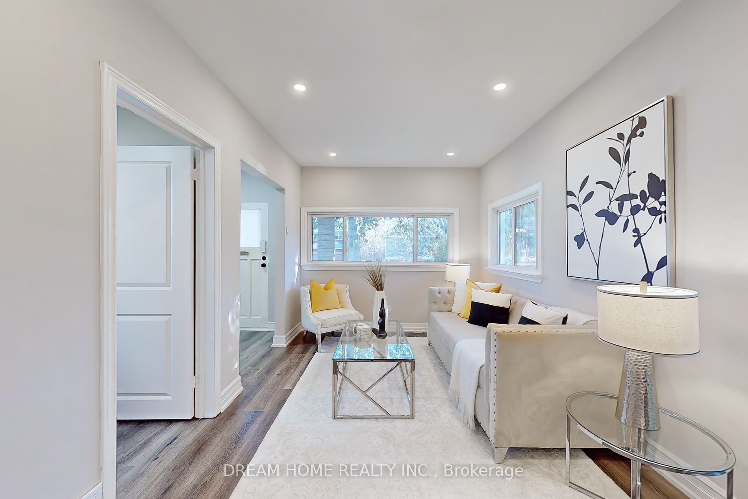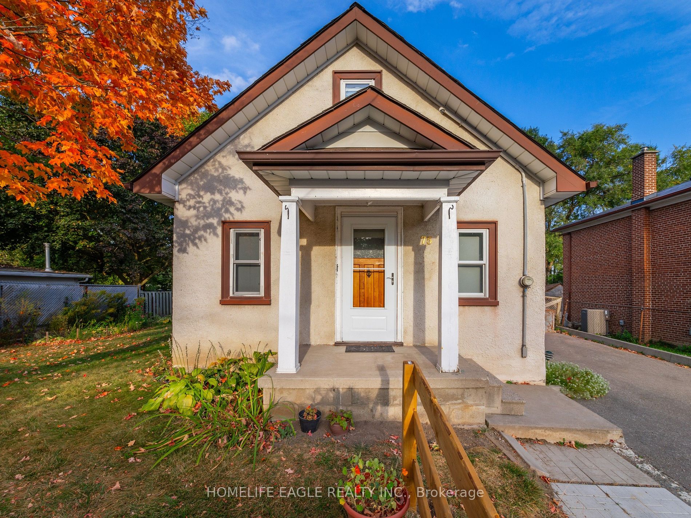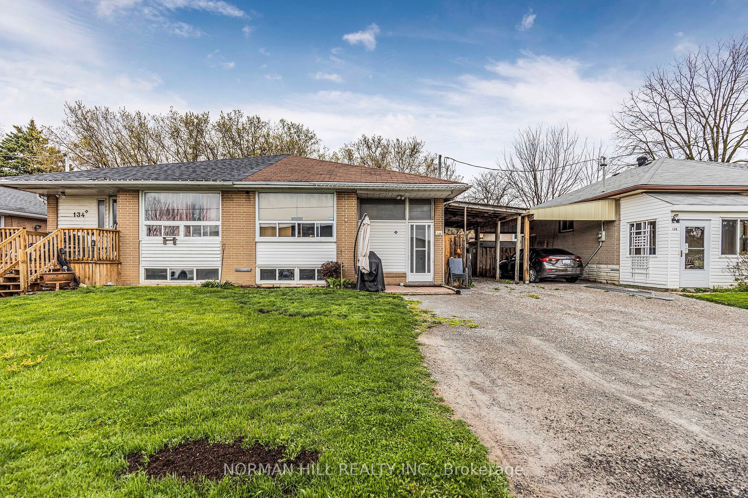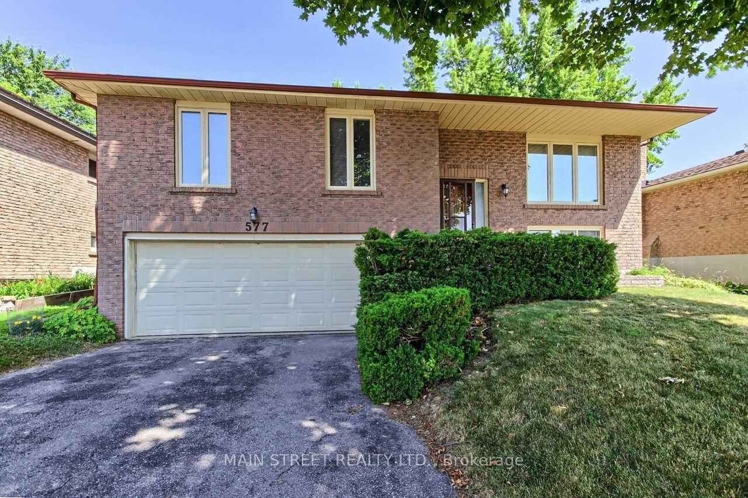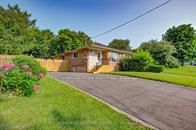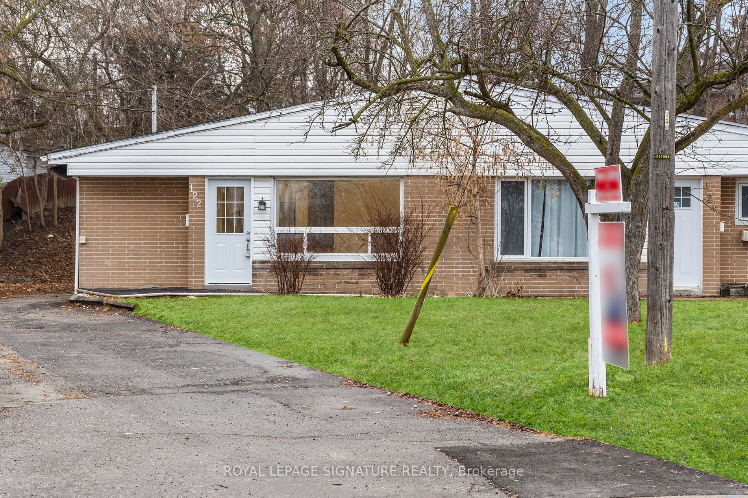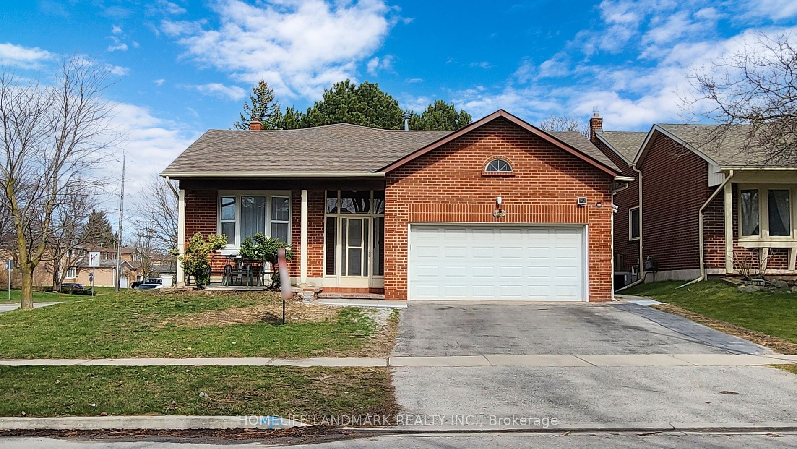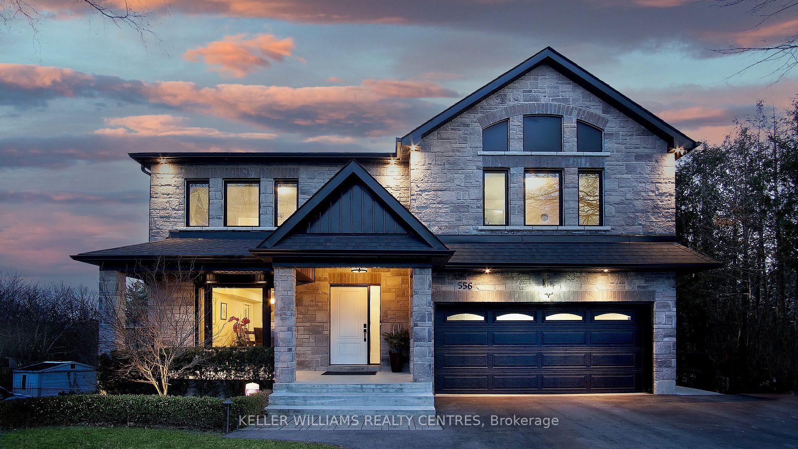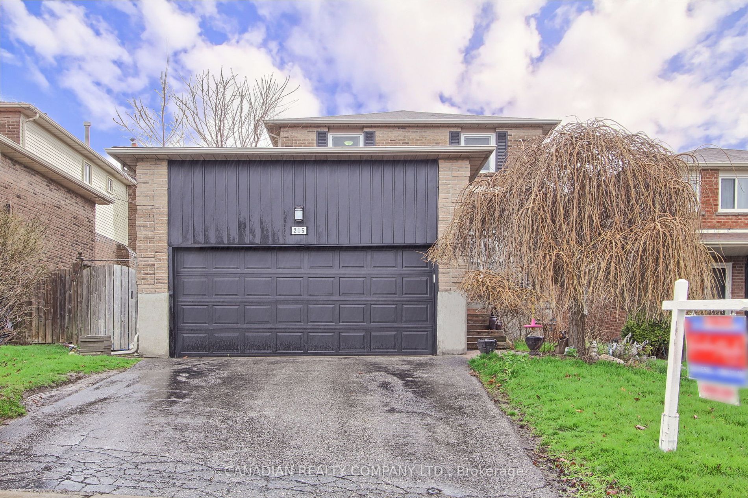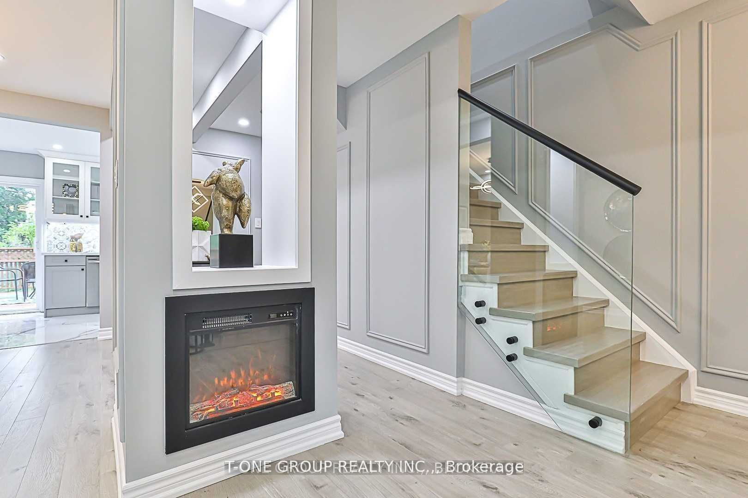92 Grant Blight Cres
$1,289,000/ For Sale
Details | 92 Grant Blight Cres
This Spacious Snd Bright home Boasts 3+2 Beds And 5 Baths, Creating An Ideal Living Space For Families. As You Enter, You'll Be Greeted By a Gleaming Grand Foyer, Setting The Tone For The Elegance Within. Situated On a Quiet, Family-Friendly Crescent, It Offers a Serene Environment To Call Home.The Large principal Rooms Provide Ample Space For Comfortable Living, While The Functional Layout Ensures Convenience In Daily Life. With a Second-Floor Laundry, The Chore Becomes a Breeze. The Fully Finished Basement Adds Significant Value, Featuring Two In Law Suites And a Separate Entrance, Providing Versatility.Step Outside To The Gorgeous Private Backyard, Adorned With Mature Trees And a Huge Deck, Perfect For Outdoor Entertaining or Simply Enjoying The Tranquility Of Nature. A True Gem Not To Be Missed!
located Close To Upper Canada Mall, Costco, Walmart, Home Depot, Top Schools, Parks, Grocery Stores, LCBO, South Lake Hospital, GO Station, And The 404 Highway.
Room Details:
| Room | Level | Length (m) | Width (m) | |||
|---|---|---|---|---|---|---|
| Living | Main | 4.39 | 3.44 | East View | Hardwood Floor | Window |
| Dining | Main | 3.12 | 3.44 | O/Looks Backyard | Hardwood Floor | Combined W/Living |
| Family | Main | 5.16 | 3.48 | Fireplace | Hardwood Floor | W/O To Deck |
| Kitchen | Main | 3.45 | 2.64 | Stainless Steel Appl | Stone Floor | Quartz Counter |
| Breakfast | Main | 3.45 | 2.69 | O/Looks Backyard | Stone Floor | Window |
| Prim Bdrm | 2nd | 6.58 | 4.55 | W/I Closet | Hardwood Floor | 3 Pc Ensuite |
| 2nd Br | 2nd | 3.74 | 3.47 | Double Closet | Hardwood Floor | Window |
| 3rd Br | 2nd | 4.17 | 3.46 | Double Closet | Hardwood Floor | Window |
| 4th Br | Bsmt | 4.01 | 3.30 | 3 Pc Ensuite | Laminate | Wet Bar |
| 5th Br | Bsmt | 3.26 | 2.82 | Finished | Laminate | Combined W/Laundry |
| Rec | Bsmt | 5.43 | 3.47 | Pot Lights | Laminate | Open Concept |
