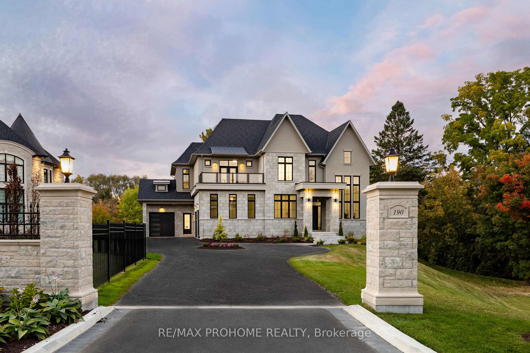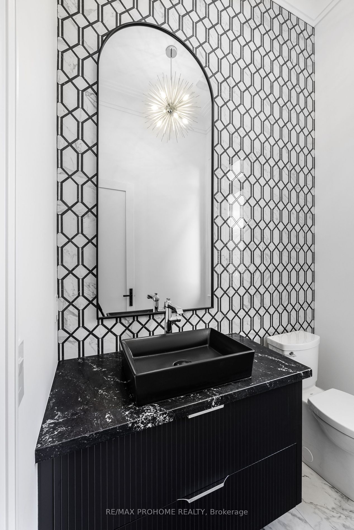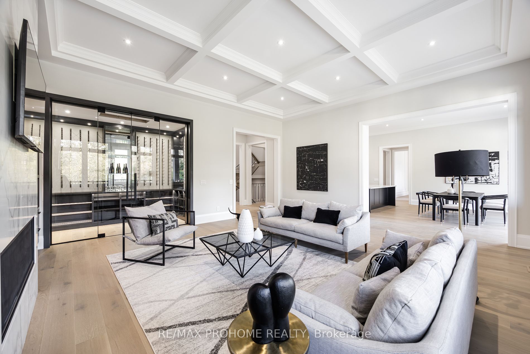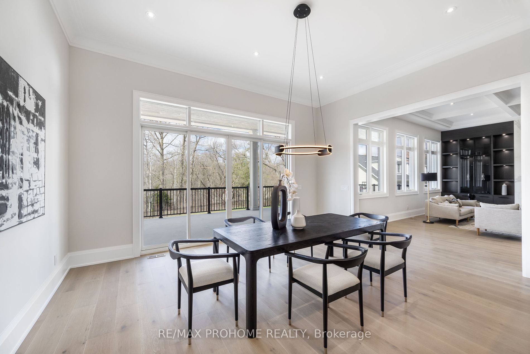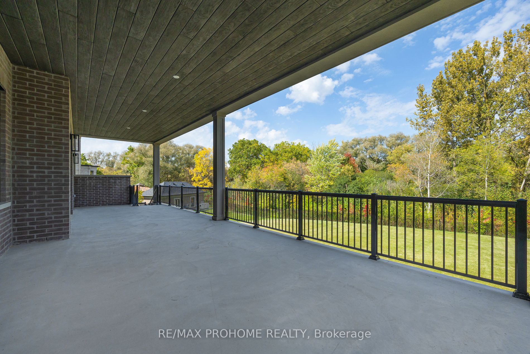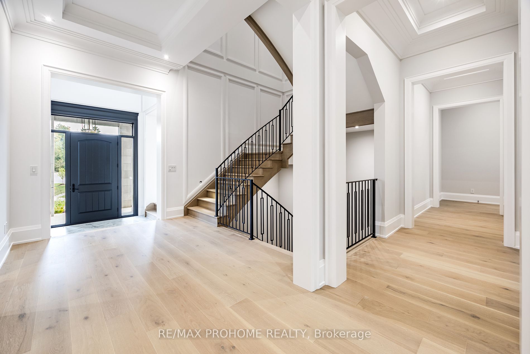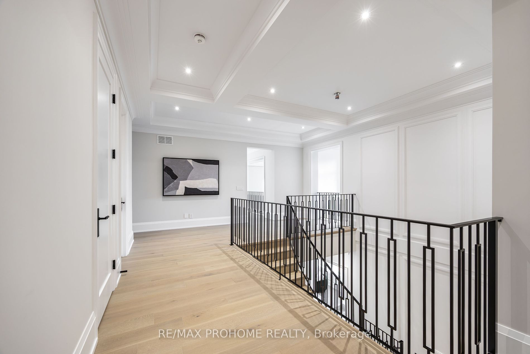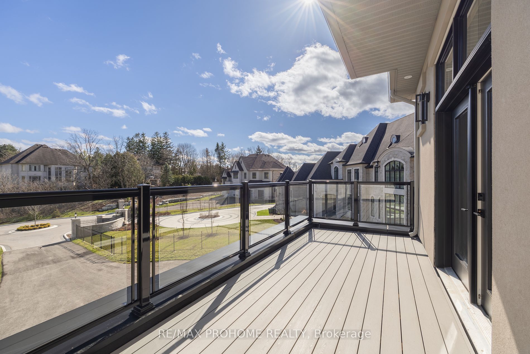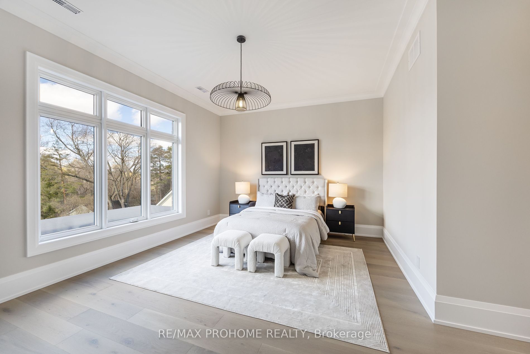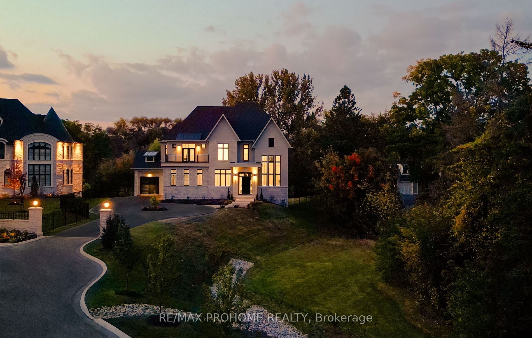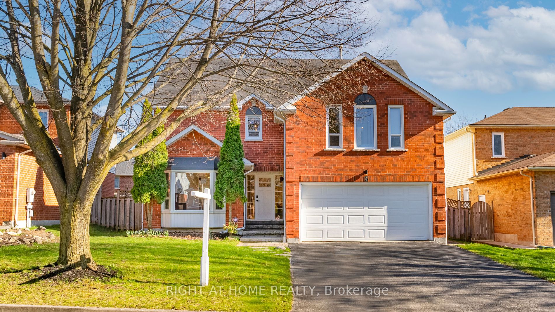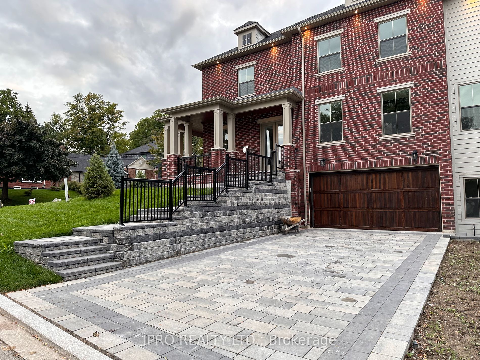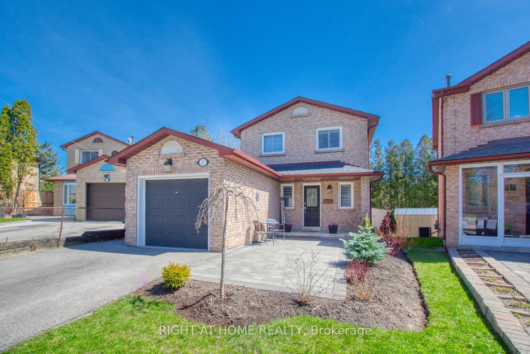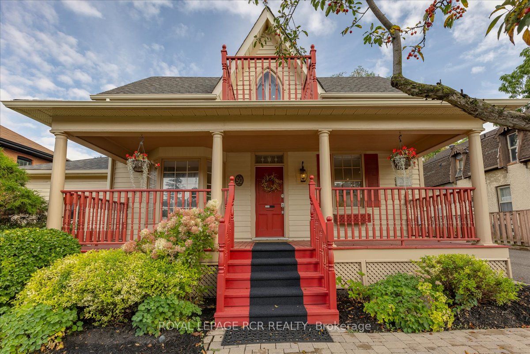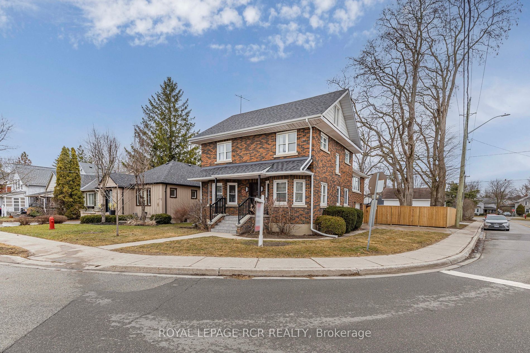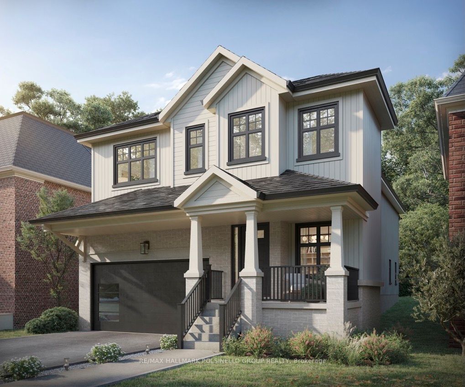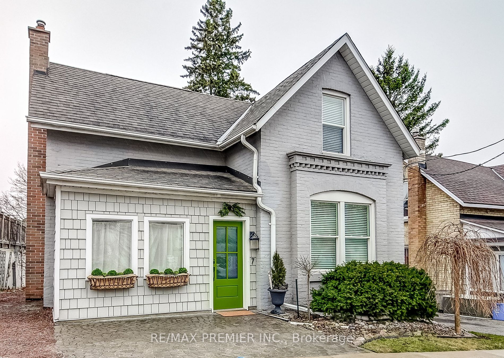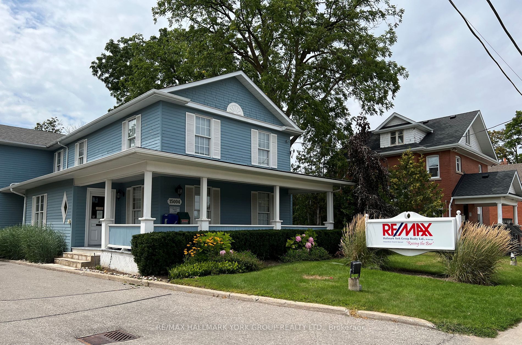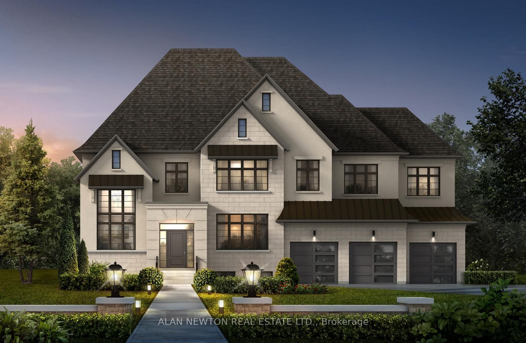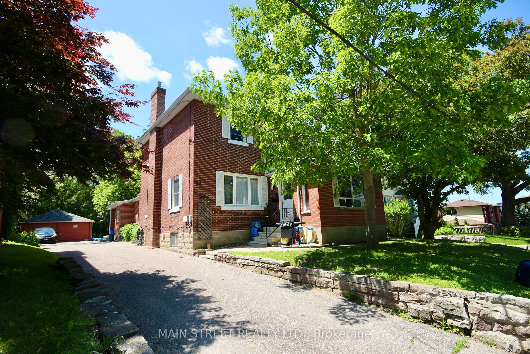190 Kennedy St W
$5,800,000/ For Sale
Details | 190 Kennedy St W
Welcome To 190 Kennedy St W! This Brand-New Luxury Home Located In Aurora Village's Prestigious Enclave, Featuring A Tranquil Ravine Setting, 7,500 sf. Of Luxury Living Space, 3-Car Garage, Elevator, Grand Entrance & 12ft Ceilings On Main Flr. This Secluded 1-Acre Property Is Accessed Through A Sweeping Driveway Off Kennedy St W. Premium High-End Finishes & Fixtures Include Walk-In PAPRO Climate Controlled Wine Cellar, Custom Wall Paneling, VINTAGE Stained Oak Strip Hardwood Flooring Throughout. Huge Gourmet Chef Kitchen Offers "Irpinia Kitchens" Cabinetry, High-level Marble Countertops & Backsplash, MIELE Appliances & Separate Prep-Kitchen. The Primary Bedroom Is The Embodiment of Luxury, Featuring A Spa-Like Ensuite W/Private Ravine View, Double-sided Fireplace, His & Hers Walk-in Closets. Huge Finished Walkouts Basement Offers Rec Rm, Wet Bar, Exercise Rm, Nanny Suite, Semi-Ensuite. It's An Invitation To Elevate Your Lifestyle & Enjoy The Utmost In Comfort, Convenience & Prestige.
Elevator To All 3 Levels. Mins To Top Private Schools, Shopping Mall, Restaurants & Recreational Facilities. Don't Miss The Opportunity To Make This Extraordinary Home Yours.
Room Details:
| Room | Level | Length (m) | Width (m) | |||
|---|---|---|---|---|---|---|
| Kitchen | Main | 5.49 | 3.54 | Centre Island | Marble Counter | B/I Appliances |
| Breakfast | Main | 5.18 | 4.57 | W/O To Terrace | Combined W/Kitchen | O/Looks Ravine |
| Great Rm | Main | 6.10 | 7.32 | Fireplace | Hardwood Floor | B/I Shelves |
| Dining | Main | 5.18 | 4.27 | Formal Rm | Hardwood Floor | Large Window |
| Living | Main | 4.27 | 4.11 | Large Window | Hardwood Floor | South View |
| Library | Main | 4.88 | 3.66 | Large Window | Hardwood Floor | South View |
| Prim Bdrm | 2nd | 5.49 | 6.71 | His/Hers Closets | O/Looks Ravine | 5 Pc Ensuite |
| 2nd Br | 2nd | 5.49 | 4.21 | 4 Pc Ensuite | Hardwood Floor | W/I Closet |
| 3rd Br | 2nd | 4.57 | 4.27 | 3 Pc Ensuite | W/O To Balcony | W/I Closet |
| 4th Br | 2nd | 4.27 | 5.49 | 3 Pc Ensuite | Hardwood Floor | W/I Closet |
| Rec | Bsmt | 6.77 | 6.10 | Fireplace | W/O To Yard | Wet Bar |
| Exercise | Bsmt | 3.69 | 4.57 | Semi Ensuite | Above Grade Window | W/I Closet |
